55 Hickory Grove Road, Fulton, NY 13069
Local realty services provided by:HUNT Real Estate ERA
Listed by:patrick d haggerty
Office:century 21 leah's signature
MLS#:S1633392
Source:NY_GENRIS
Price summary
- Price:$365,000
- Price per sq. ft.:$179.98
About this home
Seller is requesting best and final offers from all parties by MONDAY 9/8/25 at 2PM. Excellent opportunity to own a beautiful 4 bedroom 3.5 bathroom contemporary home on a 2.61 acre lot, with 2,028 sq ft plus an additional approximately 900 sq ft of finished basement square footage, giving nearly 3,000 sq ft of living space! Impressive spacious entry with cathedral ceiling and loft area from second level overlooking foyer. Main level features beautiful hardwood flooring throughout living room, kitchen and hallway. Kitchen with island and breakfast bar sits open to living room and dining area. Sliding glass door from dining area leads to enclosed back porch, giving phenomenal separate space to sit and relax. Enclosed back porch leads to nice back deck, giving the option to sit inside or outside, all overlooking the beautiful yard. First floor primary suite plus first floor laundry allows for entirely one level living if needed or desired. Second level features three sizable bedrooms plus full bathroom. Finished basement with bar adds outstanding additional living space for a rec room, office or a host of other uses. One of the finished rooms in basement features french doors and would make outstanding office space. Convenient walk-out door from basement. Central air keeps you cool on those hot and humid summer days. Attached two car garage keeps you from having to brush snow off your cars in the winter mornings. Conveniently located just off of State Route 48, making for a very manageable commute to Oswego or Syracuse. Don't miss out on this opportunity to own a beautiful home situated on its own spacious 2.61 acre lot! Seller is requesting best and final offers from all parties by MONDAY 9/8/25 at 2PM
Contact an agent
Home facts
- Year built:1984
- Listing ID #:S1633392
- Added:47 day(s) ago
- Updated:October 21, 2025 at 03:44 PM
Rooms and interior
- Bedrooms:4
- Total bathrooms:4
- Full bathrooms:3
- Half bathrooms:1
- Living area:2,028 sq. ft.
Heating and cooling
- Cooling:Central Air
- Heating:Forced Air, Gas
Structure and exterior
- Roof:Shingle
- Year built:1984
- Building area:2,028 sq. ft.
- Lot area:2.61 Acres
Utilities
- Water:Public, Water Available, Well
- Sewer:Septic Tank
Finances and disclosures
- Price:$365,000
- Price per sq. ft.:$179.98
- Tax amount:$10,391
New listings near 55 Hickory Grove Road
- Open Sat, 11am to 1pmNew
 $399,000Active3 beds 2 baths2,142 sq. ft.
$399,000Active3 beds 2 baths2,142 sq. ft.179 Calkins Road, Fulton, NY 13069
MLS# S1644962Listed by: CENTURY 21 LEAH'S SIGNATURE - New
 $149,000Active3 beds 2 baths1,498 sq. ft.
$149,000Active3 beds 2 baths1,498 sq. ft.115 Phillips Street, Fulton, NY 13069
MLS# S1645904Listed by: CENTURY 21 LEAH'S SIGNATURE - New
 $109,000Active4 beds 2 baths1,716 sq. ft.
$109,000Active4 beds 2 baths1,716 sq. ft.890 Cayuga Street, Fulton, NY 13069
MLS# S1644343Listed by: HOWARD HANNA REAL ESTATE - New
 $149,900Active3 beds 2 baths1,385 sq. ft.
$149,900Active3 beds 2 baths1,385 sq. ft.713 Seneca Street, Fulton, NY 13069
MLS# S1645791Listed by: KELLER WILLIAMS SYRACUSE - New
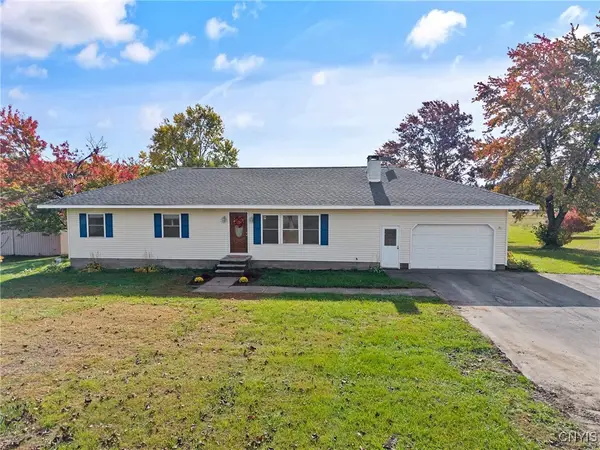 Listed by ERA$229,000Active3 beds 1 baths1,400 sq. ft.
Listed by ERA$229,000Active3 beds 1 baths1,400 sq. ft.2770 State Route 3, Fulton, NY 13069
MLS# S1645298Listed by: HUNT REAL ESTATE ERA - New
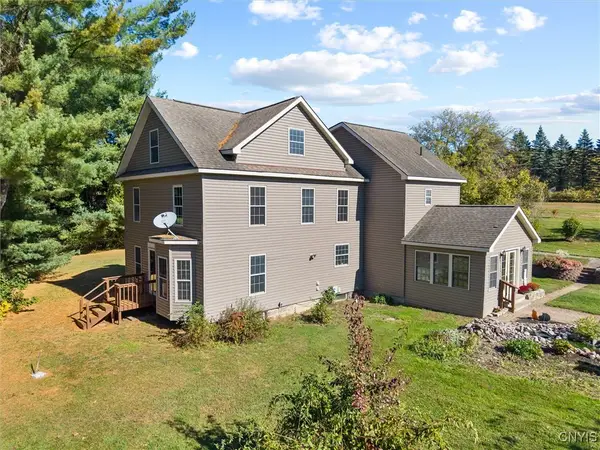 $499,000Active6 beds 4 baths2,316 sq. ft.
$499,000Active6 beds 4 baths2,316 sq. ft.988 County Route 14, Fulton, NY 13069
MLS# S1645248Listed by: HOWARD HANNA REAL ESTATE - New
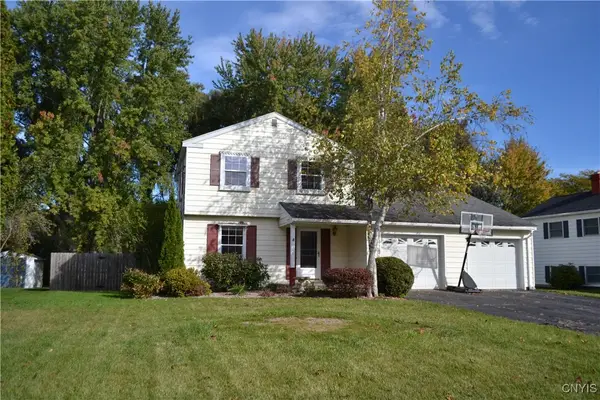 $215,000Active3 beds 2 baths1,400 sq. ft.
$215,000Active3 beds 2 baths1,400 sq. ft.32 Patrick Circle, Fulton, NY 13069
MLS# S1645377Listed by: COLDWELL BANKER PRIME PROP,INC - New
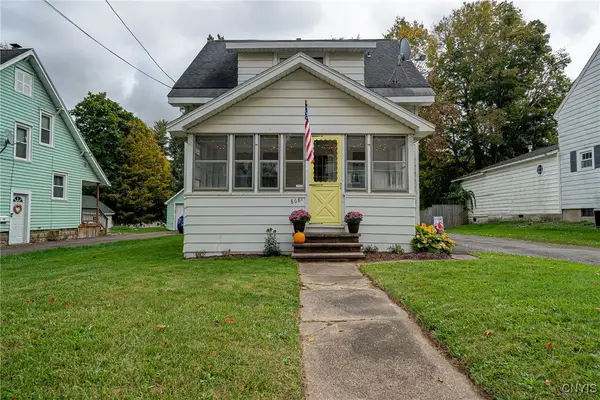 $150,000Active3 beds 2 baths1,134 sq. ft.
$150,000Active3 beds 2 baths1,134 sq. ft.868 Oneida Street, Fulton, NY 13069
MLS# S1645026Listed by: BERKSHIRE HATHAWAY CNY REALTY - New
 $28,000Active1.09 Acres
$28,000Active1.09 Acres15 Red School House Road, Fulton, NY 13069
MLS# S1645104Listed by: CENTURY 21 LEAH'S SIGNATURE - New
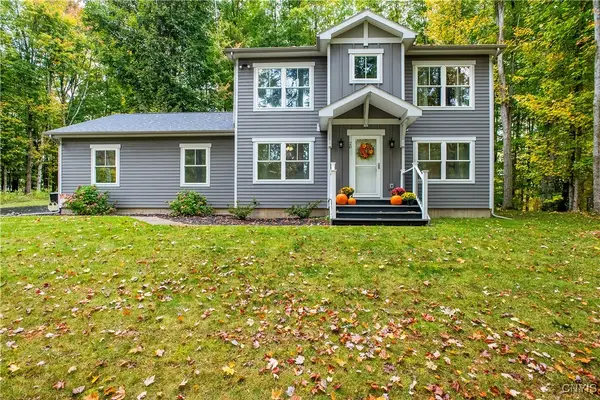 Listed by ERA$449,000Active3 beds 3 baths1,860 sq. ft.
Listed by ERA$449,000Active3 beds 3 baths1,860 sq. ft.20 Wildwood Avenue, Fulton, NY 13069
MLS# S1645008Listed by: HUNT REAL ESTATE ERA
