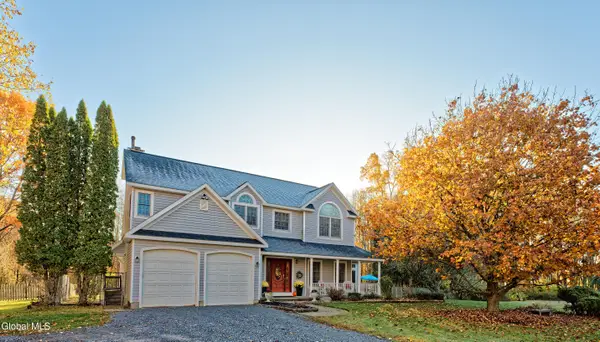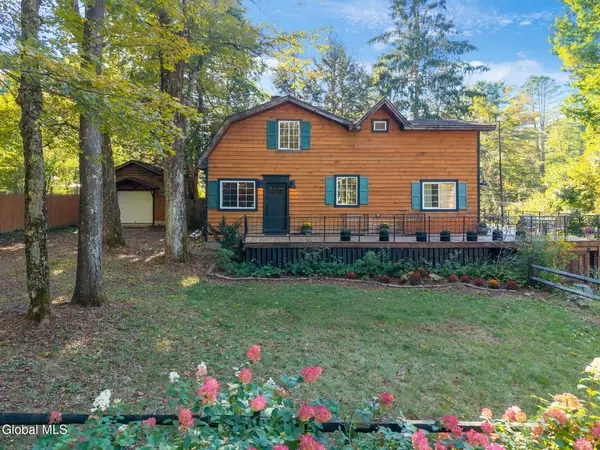5671 Parkis Mills Road, Galway, NY 12074
Local realty services provided by:HUNT Real Estate ERA
5671 Parkis Mills Road,Galway, NY 12074
$419,900
- 3 Beds
- 4 Baths
- 1,838 sq. ft.
- Single family
- Active
Upcoming open houses
- Sat, Nov 1512:00 pm - 02:00 pm
Listed by: monika p cronin
Office: compass greater ny, llc.
MLS#:202526452
Source:Global MLS
Price summary
- Price:$419,900
- Price per sq. ft.:$228.45
About this home
OPEN HOUSE Saturday, November 15th, 12-2pm Welcome to your private retreat on over 6 acres, perfectly blending comfort, updates, and natural beauty. This spacious 3-bedroom, 3.1-bath ranch offers a thoughtfully designed layout with not one, but two ensuite primary bedrooms, providing flexibility for multi-generational living or hosting guests.
Inside, you'll love the updated kitchen with modern finishes and the many improvements the owners have invested in over the last decade. The partially finished walk-out basement adds even more living space with endless possibilities—whether you envision a home office, gym, or recreation area.
Step outside to take in the sweeping views of nature and enjoy the serene setting that backs directly to Glowegee Creek. With over 6 acres of land, there's plenty of room to relax, entertain, or explore.
Located in the Galway School District, this property is just minutes from Saratoga Springs and Malta, giving you easy access to shopping, dining, and entertainment while maintaining the peace and privacy of country living.
Contact an agent
Home facts
- Year built:1960
- Listing ID #:202526452
- Added:51 day(s) ago
- Updated:November 14, 2025 at 03:31 PM
Rooms and interior
- Bedrooms:3
- Total bathrooms:4
- Full bathrooms:3
- Half bathrooms:1
- Living area:1,838 sq. ft.
Heating and cooling
- Heating:Baseboard, Hot Water, Oil, Wood
Structure and exterior
- Roof:Asphalt, Shingle
- Year built:1960
- Building area:1,838 sq. ft.
- Lot area:6.46 Acres
Schools
- High school:Galway
- Elementary school:Joseph Henry
Utilities
- Sewer:Septic Tank
Finances and disclosures
- Price:$419,900
- Price per sq. ft.:$228.45
- Tax amount:$3,474
New listings near 5671 Parkis Mills Road
- New
 $749,000Active4 beds 3 baths2,708 sq. ft.
$749,000Active4 beds 3 baths2,708 sq. ft.5112 Jockey Street, Galway, NY 12074
MLS# 202529218Listed by: PURDY REALTY LLC  $385,000Active3 beds 2 baths1,976 sq. ft.
$385,000Active3 beds 2 baths1,976 sq. ft.5623 Lake Road, Galway, NY 12074
MLS# 202525699Listed by: HOWARD HANNA CAPITAL INC $299,900Pending0.22 Acres
$299,900Pending0.22 Acres1379R Point Road, Galway, NY 12074
MLS# 202523732Listed by: INGLENOOK REALTY INC $239,000Active2 beds 1 baths920 sq. ft.
$239,000Active2 beds 1 baths920 sq. ft.5773 Lake Road, Galway, NY 12074
MLS# 202522650Listed by: COLDWELL BANKER PRIME PROPERTIES
