1201 Bruynswick Road, Gardiner, NY 12525
Local realty services provided by:Bon Anno Realty ERA Powered
1201 Bruynswick Road,Gardiner, NY 12525
$2,300,000
- 4 Beds
- 3 Baths
- 3,035 sq. ft.
- Single family
- Active
Listed by: stefan bolz, heather hughes
Office: hudson dwellings realty
MLS#:926768
Source:OneKey MLS
Price summary
- Price:$2,300,000
- Price per sq. ft.:$757.83
About this home
Stunning 26-acre compound with 2 move-in ready guest cottages, expansive frontage on the Shawangunk Kill, in-ground pool, pond, and views of the Gunks and Mohonk Tower. The main house - a light flooded, spacious 1860's eyebrow colonial, features beautiful & intricate details, open and cozy spaces, new roof, high ceilings, a painting studio, sleeping for ten, and 3 bathrooms. Enjoy inspiring views of the sunrise from the picture window in the kitchen on one side of the house, sunsets over the Gunks and a horse farm on the other, and unobstructed skies for stargazing and daydreaming. The home was lovingly renovated over two decades by the owner, a former interior decorator who brought a creative eye for unique design whilst highlighting the original features like wide board floors, exposed ceiling joists and beams, plaster walls, and more. The main bathroom is a stunning work of art that includes a copper bathtub, radiant floors, and carved marble sinks. Beauty, comfort and functionality are intertwined in an aesthetically pleasing way throughout all the buildings, inviting the new owner to enjoy from day one. Two guest cottages provide ample rental income or can serve as guest/family spaces. Cottage B (across a small bridge over a meandering brook) has 2 adorable bedrooms and features an authentic (and stunning) hand-hewn post and beam design, radiant heat in the polished concrete floor, an open floor plan, wood stove, a clawfoot bathtub and views of the gardens and Ridge. Cottage A, closer to the house, is a perfect 1-bedroom space: inviting, light-filled, cozy, and so practical. Then there is the land. The land! A path leads along the brook and through the fertile, wide open meadow that has been organic for over 4 decades, to the eastern border. There the Shawangunk Kill River invites you to swim, canoe, and take a rest at its private small beach area with epic views of the mountains and Mohonk's famed tower (that is also visible from the home). On your way back to the houses, you will walk under wide open skies, through an expansive field lush enough to dream in, or farm if you feel the call, while the Shawangunk Ridge remains in your sight at all times. The small barn, raised garden beds, paddock, fruit trees, and well-established flower gardens offer a beautiful template for the quintessential Hudson Valley farm life experience.
Contact an agent
Home facts
- Year built:1860
- Listing ID #:926768
- Added:113 day(s) ago
- Updated:February 12, 2026 at 06:28 PM
Rooms and interior
- Bedrooms:4
- Total bathrooms:3
- Full bathrooms:3
- Living area:3,035 sq. ft.
Heating and cooling
- Heating:Baseboard, Oil, Radiant, Wood
Structure and exterior
- Year built:1860
- Building area:3,035 sq. ft.
- Lot area:26.31 Acres
Schools
- High school:Wallkill Senior High School
- Middle school:John G Borden Middle School
- Elementary school:Leptondale Elementary School
Utilities
- Water:Well
- Sewer:Septic Tank
Finances and disclosures
- Price:$2,300,000
- Price per sq. ft.:$757.83
- Tax amount:$13,501 (2025)
New listings near 1201 Bruynswick Road
- Open Sun, 11am to 1pmNew
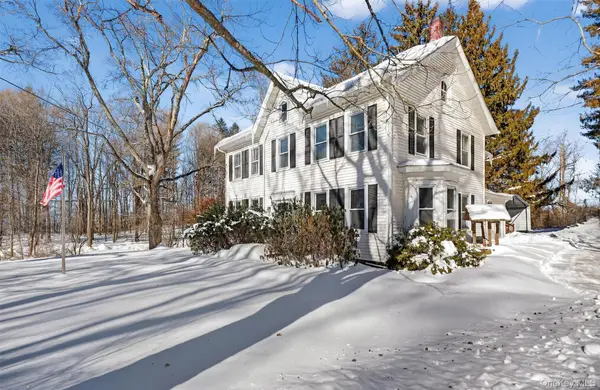 $650,000Active5 beds 2 baths2,786 sq. ft.
$650,000Active5 beds 2 baths2,786 sq. ft.5 Anderson Road, Gardiner, NY 12525
MLS# 957597Listed by: EXP REALTY 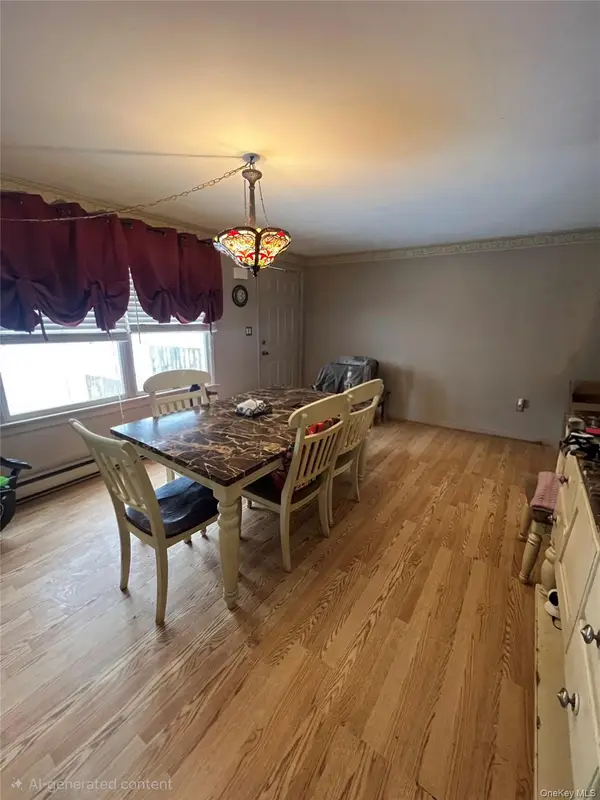 $299,999Active-- beds -- baths3,120 sq. ft.
$299,999Active-- beds -- baths3,120 sq. ft.1232 Albany Post Road, Gardiner, NY 12525
MLS# 944249Listed by: HV PREMIER PROPERTIES REALTY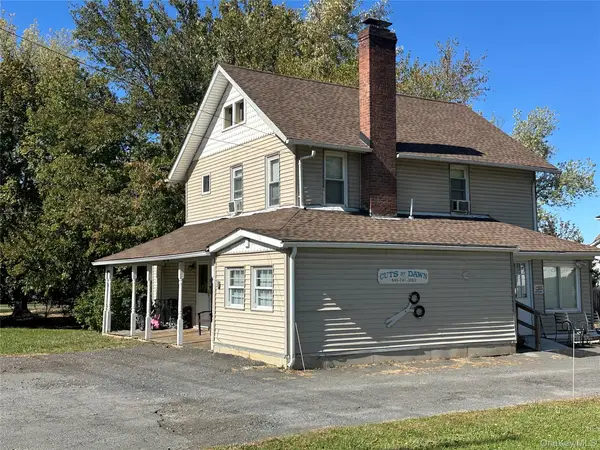 $410,000Active3 beds 3 baths
$410,000Active3 beds 3 baths172 Main Street, Gardiner, NY 12525
MLS# 955623Listed by: CURASI REALTY, INC.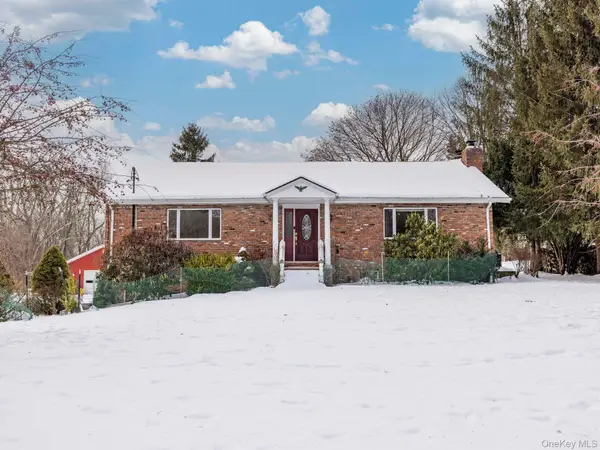 $715,000Active3 beds 2 baths3,040 sq. ft.
$715,000Active3 beds 2 baths3,040 sq. ft.463 Mckinstry Road, Gardiner, NY 12525
MLS# 948584Listed by: COLDWELL BANKER VILLAGE GREEN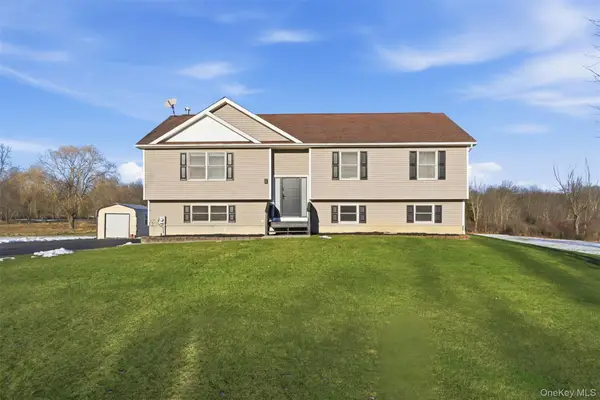 $575,000Active3 beds 2 baths2,274 sq. ft.
$575,000Active3 beds 2 baths2,274 sq. ft.22 Cook Lane, Gardiner, NY 12525
MLS# 944530Listed by: RITA LEVINE REAL ESTATE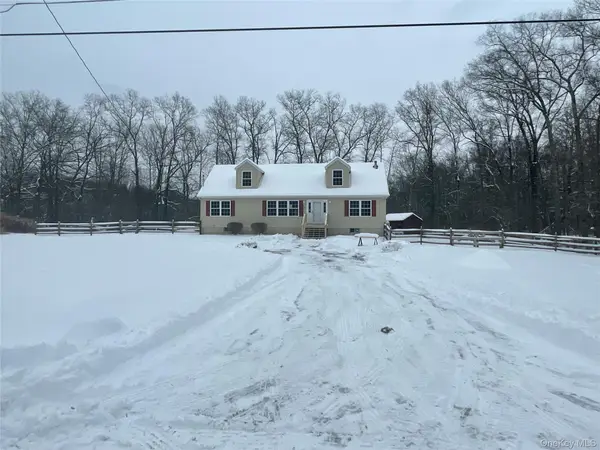 $634,500Active3 beds 2 baths2,312 sq. ft.
$634,500Active3 beds 2 baths2,312 sq. ft.35 Pioneer Road, Gardiner, NY 12525
MLS# 946644Listed by: PICTURE IT SOLD, LLC $1,550,000Active3 beds 4 baths2,700 sq. ft.
$1,550,000Active3 beds 4 baths2,700 sq. ft.6 Scenic Meadow Drive, Gardiner, NY 12525
MLS# 944540Listed by: EXP REALTY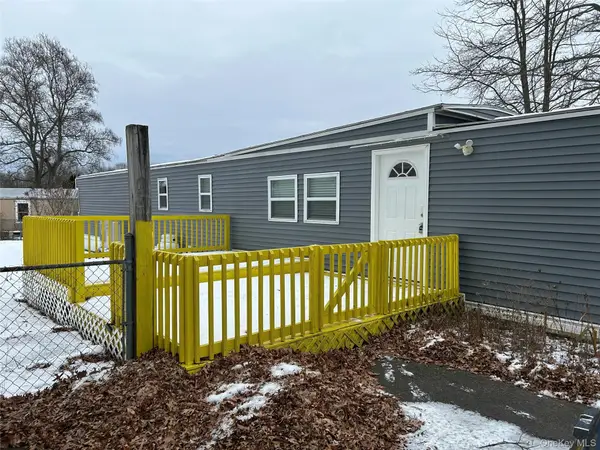 $89,900Active3 beds 2 baths952 sq. ft.
$89,900Active3 beds 2 baths952 sq. ft.717 Modena Country Club, Gardiner, NY 12525
MLS# 943979Listed by: AGNES I WAGER REALTY INC.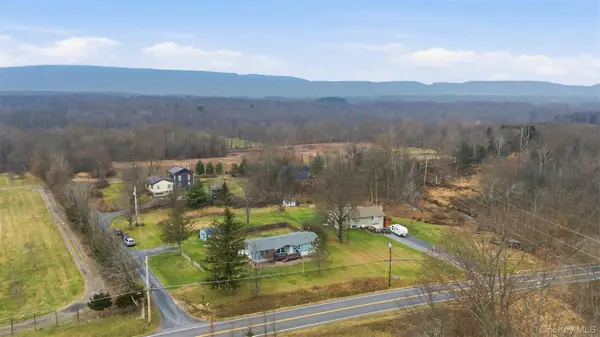 $369,000Active3 beds 2 baths1,344 sq. ft.
$369,000Active3 beds 2 baths1,344 sq. ft.448 Sand Hill Road, Gardiner, NY 12525
MLS# 939656Listed by: EXP REALTY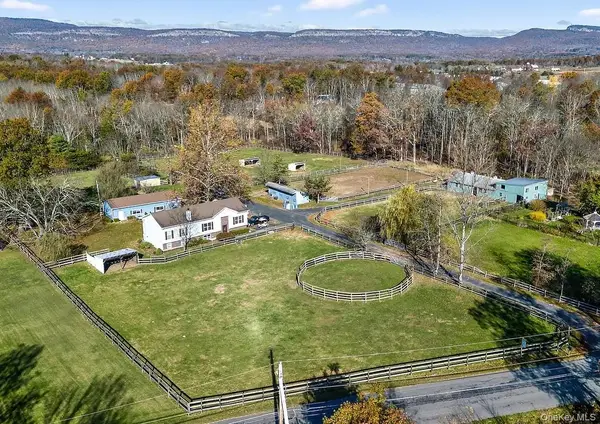 $965,000Active3 beds 4 baths3,016 sq. ft.
$965,000Active3 beds 4 baths3,016 sq. ft.99 Dusinberre Road, Gardiner, NY 12525
MLS# 954631Listed by: RE/MAX BENCHMARK REALTY GROUP

