2 Mcgovern Drive, Garnerville, NY 10923
Local realty services provided by:ERA Top Service Realty
2 Mcgovern Drive,Garnerville, NY 10923
$699,000
- 5 Beds
- 3 Baths
- 2,355 sq. ft.
- Single family
- Pending
Listed by: neil dahan, hedva y dahan
Office: q home sales
MLS#:900572
Source:OneKey MLS
Price summary
- Price:$699,000
- Price per sq. ft.:$296.82
About this home
Welcome to this beautifully updated, move in ready, 5 bedroom, 3 bath, Raised Ranch situated on a spacious corner lot. This light-filled home features hardwood floors throughout, crown molding, and an open concept layout ideal for everyday living and entertaining. The designer kitchen boasts granite countertops, stainless steel appliances including a Wolf oven, island with seating, and stylish finishes throughout. A bonus sunroom with doors that lead to a Trex deck, perfect for summer barbeques or relaxing. Downstairs offers a versatile family room with a brick wall and remote controlled gas fireplace, ideal for a cozy retreat, plus a guest suite. All three bathrooms have been recently renovated. Additional highlights include a tankless water heater, new driveway, roof, paver patio, bluestone flower bed, shed (detached with electric), extra storage under the porch, security cameras outside and both a pergola and gazebo included. Don't miss this incredible opportunity!
Contact an agent
Home facts
- Year built:1971
- Listing ID #:900572
- Added:125 day(s) ago
- Updated:December 21, 2025 at 08:47 AM
Rooms and interior
- Bedrooms:5
- Total bathrooms:3
- Full bathrooms:3
- Living area:2,355 sq. ft.
Heating and cooling
- Heating:Hot Water, Steam
Structure and exterior
- Year built:1971
- Building area:2,355 sq. ft.
- Lot area:0.17 Acres
Schools
- High school:North Rockland High School
- Middle school:Fieldstone Middle School
- Elementary school:West Haverstraw Elementary School
Utilities
- Water:Public
- Sewer:Public Sewer
Finances and disclosures
- Price:$699,000
- Price per sq. ft.:$296.82
- Tax amount:$16,798 (2024)
New listings near 2 Mcgovern Drive
- New
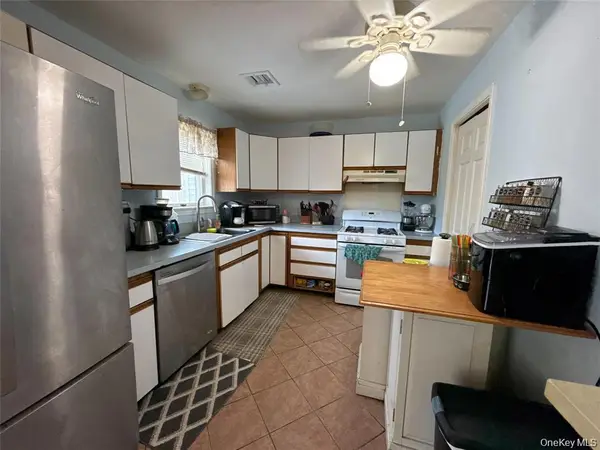 $355,000Active3 beds 3 baths1,350 sq. ft.
$355,000Active3 beds 3 baths1,350 sq. ft.33 Muntz Lane, Garnerville, NY 10923
MLS# 944281Listed by: KELLER WILLIAMS REALTY GROUP - New
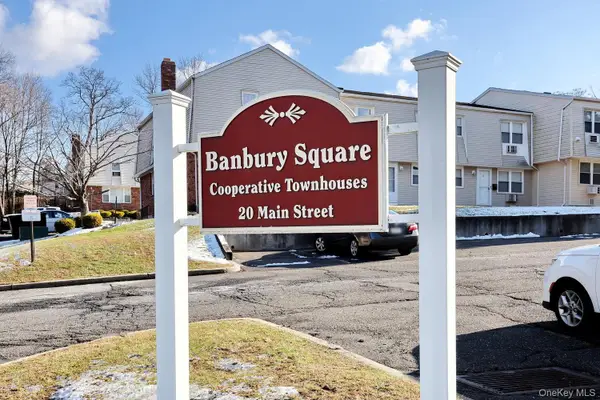 $127,000Active1 beds 1 baths900 sq. ft.
$127,000Active1 beds 1 baths900 sq. ft.20 Main Street #39, Garnerville, NY 10923
MLS# 942148Listed by: KELLER WILLIAMS HUDSON VALLEY 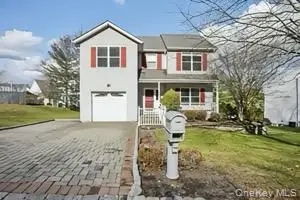 $750,000Active3 beds 3 baths1,875 sq. ft.
$750,000Active3 beds 3 baths1,875 sq. ft.53 Larkin Lane, Garnerville, NY 10923
MLS# 935752Listed by: HOWARD HANNA RAND REALTY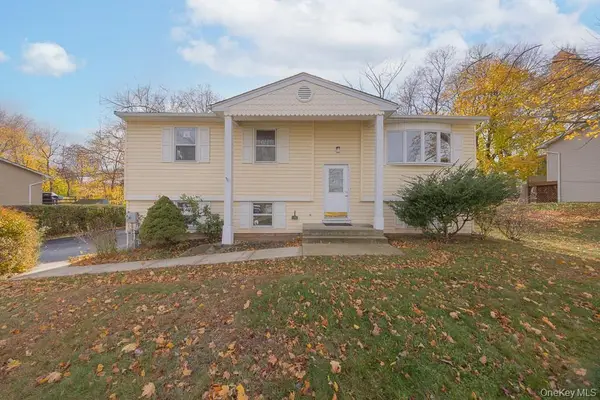 $650,000Pending4 beds 2 baths2,000 sq. ft.
$650,000Pending4 beds 2 baths2,000 sq. ft.7 Southpark Drive, Garnerville, NY 10923
MLS# 935463Listed by: KELLER WILLIAMS HUDSON VALLEY- Open Sun, 1 to 3pm
 $680,000Active3 beds 3 baths2,092 sq. ft.
$680,000Active3 beds 3 baths2,092 sq. ft.28 Hewitt Street, Garnerville, NY 10923
MLS# 930332Listed by: ELLIS SOTHEBY'S INTL REALTY  $469,000Active3 beds 3 baths1,350 sq. ft.
$469,000Active3 beds 3 baths1,350 sq. ft.54 Ossman Court, Garnerville, NY 10923
MLS# 930438Listed by: COLDWELL BANKER REALTY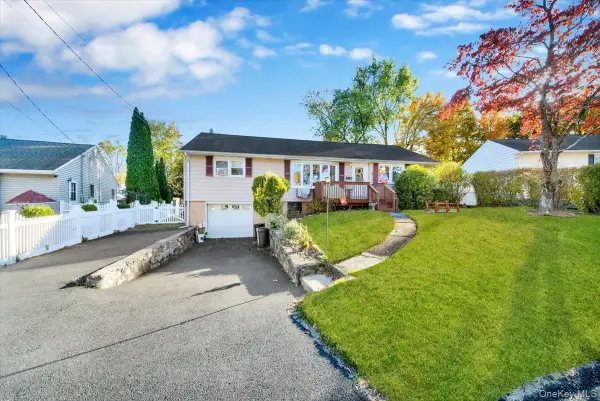 $499,999Active3 beds 1 baths1,359 sq. ft.
$499,999Active3 beds 1 baths1,359 sq. ft.75 Capt Shankey Drive, Garnerville, NY 10923
MLS# 927706Listed by: CENTURY 21 FULL SERVICE REALTY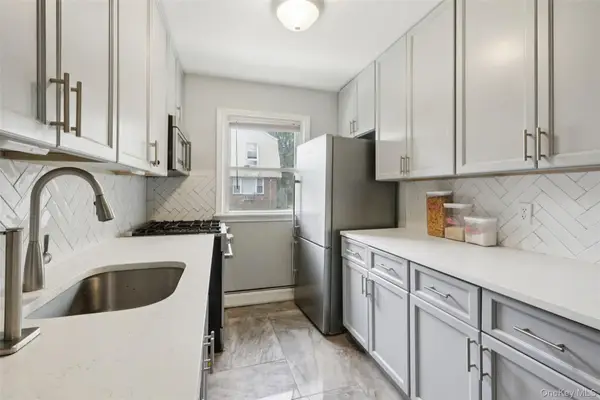 $199,000Active2 beds 1 baths1,286 sq. ft.
$199,000Active2 beds 1 baths1,286 sq. ft.20 Main Street #20, Garnerville, NY 10923
MLS# 925313Listed by: CHRISTIE'S INT. REAL ESTATE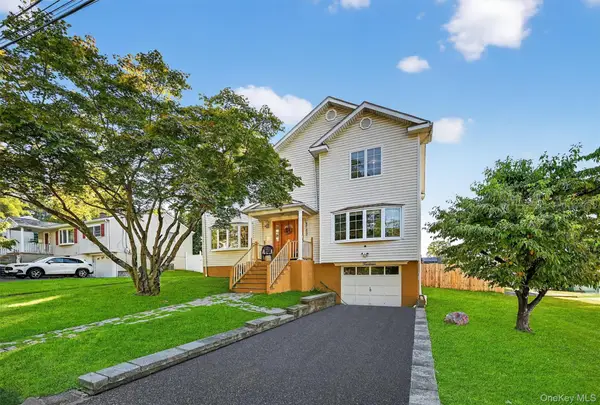 $799,000Active5 beds 4 baths2,428 sq. ft.
$799,000Active5 beds 4 baths2,428 sq. ft.14 Malone Avenue, Garnerville, NY 10923
MLS# 921608Listed by: HOWARD HANNA RAND REALTY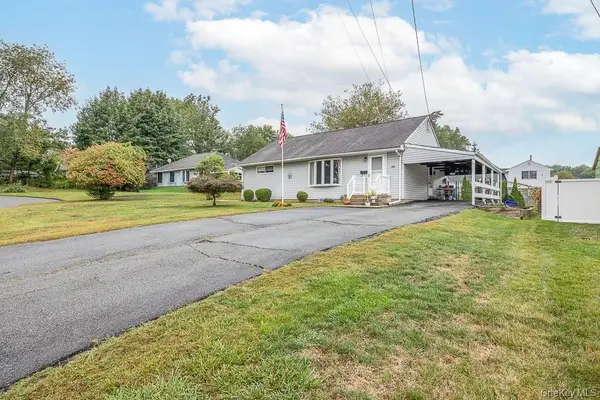 $425,000Pending3 beds 1 baths932 sq. ft.
$425,000Pending3 beds 1 baths932 sq. ft.46 Jones Drive, Garnerville, NY 10923
MLS# 916401Listed by: COLDWELL BANKER REALTY
