1070 Route 9d, Garrison, NY 10524
Local realty services provided by:ERA Insite Realty Services
1070 Route 9d,Garrison, NY 10524
$4,995,000
- 8 Beds
- 7 Baths
- 10,626 sq. ft.
- Single family
- Active
Listed by: heather fitzgerald
Office: coldwell banker realty
MLS#:871871
Source:OneKey MLS
Price summary
- Price:$4,995,000
- Price per sq. ft.:$470.07
About this home
Gothic Revival Country House.
Welcome to the Hurst-Pierrepont Estate. This Gothic beauty, situated in the picturesque Hudson Valley is truly a one of a kind offering. The house completed in 1867, designed by Alexander Jackson Davis for Edwards Pierrepont as a country home, sits on almost 20 verdant acres with pool, patio, pond, perennial gardens and specimen trees.
Preserving the home's rich history inside, the period features continue throughout. Beginning with the dramatic entrance showcasing the grand, keyhole staircase, the generous public spaces with many fine trim details, paned windows , archways and niches abound. A layout that offers great flow for entertaining as well as many nooks in which to retreat to relax.
A slice of country life without being too remote. This hidden sanctuary in the center of Garrison awaits its next owner to enjoy all the history and beauty it has to offer. Privacy without sacrificing convenience. A perfect retreat.
Contact an agent
Home facts
- Year built:1867
- Listing ID #:871871
- Added:153 day(s) ago
- Updated:February 15, 2026 at 02:28 PM
Rooms and interior
- Bedrooms:8
- Total bathrooms:7
- Full bathrooms:5
- Half bathrooms:2
- Living area:10,626 sq. ft.
Heating and cooling
- Heating:Hot Water, Oil, Steam
Structure and exterior
- Year built:1867
- Building area:10,626 sq. ft.
- Lot area:19.72 Acres
Schools
- High school:Haldane High School
- Middle school:Garrison School
- Elementary school:Garrison
Utilities
- Water:Well
- Sewer:Septic Tank
Finances and disclosures
- Price:$4,995,000
- Price per sq. ft.:$470.07
- Tax amount:$67,865 (2025)
New listings near 1070 Route 9d
- New
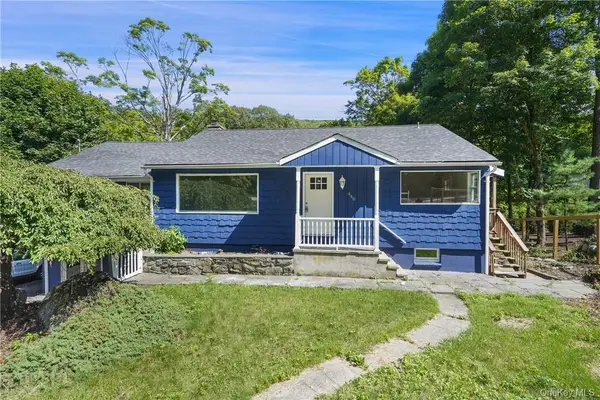 $599,900Active4 beds 3 baths2,628 sq. ft.
$599,900Active4 beds 3 baths2,628 sq. ft.448 Sprout Brook Road, Garrison, NY 10524
MLS# 959357Listed by: WINWIN REALTY 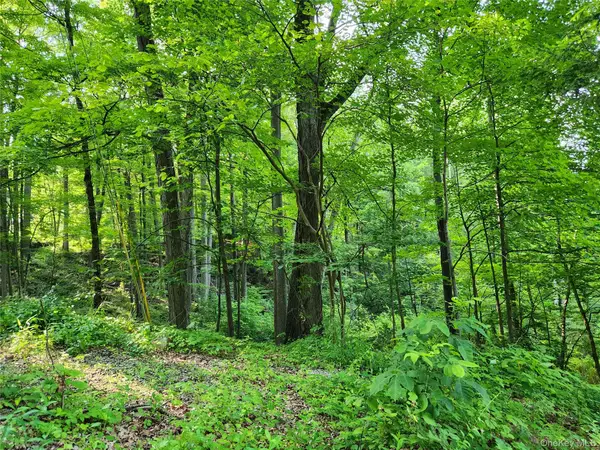 $249,000Active2.43 Acres
$249,000Active2.43 Acres106 Upland Drive, Garrison, NY 10524
MLS# 956844Listed by: HOWARD HANNA RAND REALTY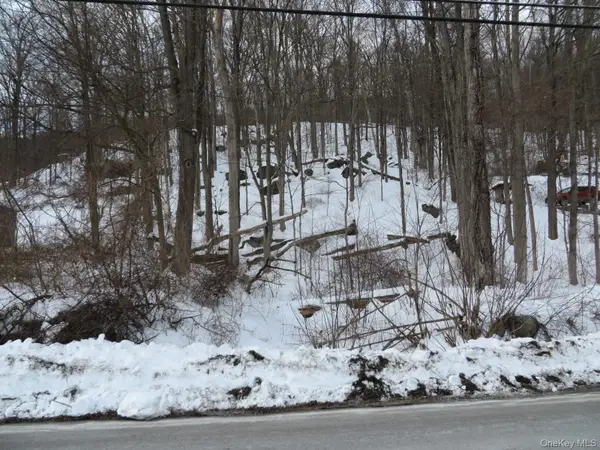 $125,000Active1.06 Acres
$125,000Active1.06 Acres477 Sprout Brook Road, Garrison, NY 10524
MLS# 956226Listed by: WILLIAM RAVEIS REAL ESTATE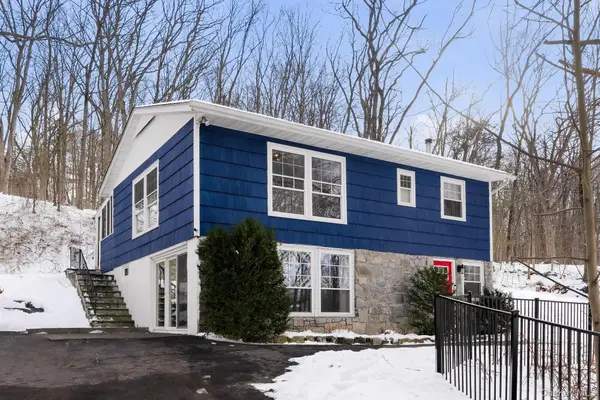 $475,000Pending2 beds 1 baths816 sq. ft.
$475,000Pending2 beds 1 baths816 sq. ft.7 Ethan Drive, Garrison, NY 10524
MLS# 947799Listed by: HUDSON RIVER LINE REALTY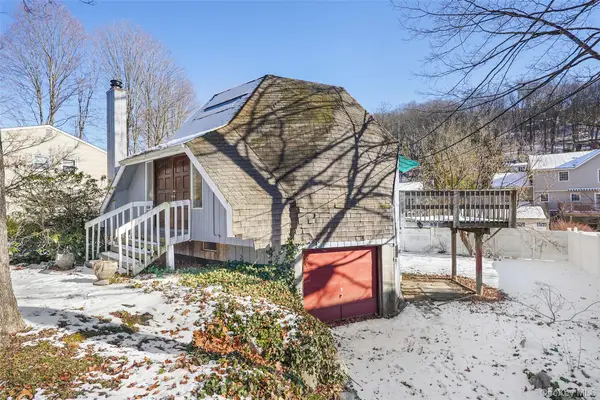 $300,000Pending2 beds 1 baths807 sq. ft.
$300,000Pending2 beds 1 baths807 sq. ft.374 Sprout Brook Road, Garrison, NY 10524
MLS# 945114Listed by: COLDWELL BANKER REALTY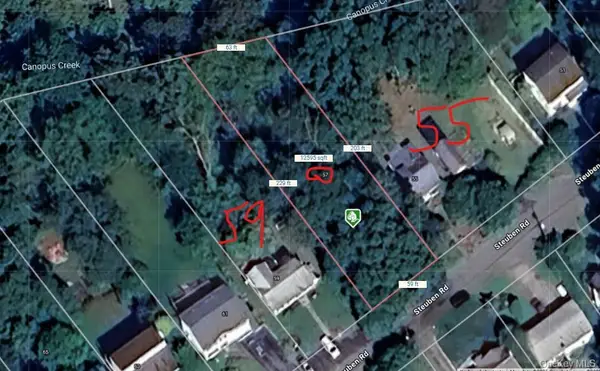 $19,000Active0.3 Acres
$19,000Active0.3 Acres57 Steuben Road, Garrison, NY 10524
MLS# 944889Listed by: COLDWELL BANKER REALTY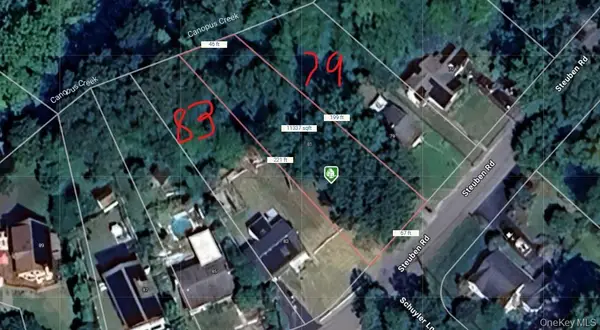 $39,000Active0.33 Acres
$39,000Active0.33 Acres81 Steuben Road, Garrison, NY 10524
MLS# 944903Listed by: COLDWELL BANKER REALTY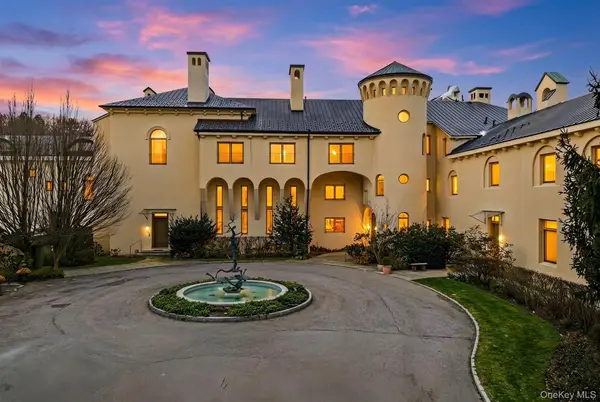 $1,625,000Active3 beds 3 baths2,700 sq. ft.
$1,625,000Active3 beds 3 baths2,700 sq. ft.42 Dicks Castle Road, Garrison, NY 10524
MLS# 944091Listed by: COLDWELL BANKER REALTY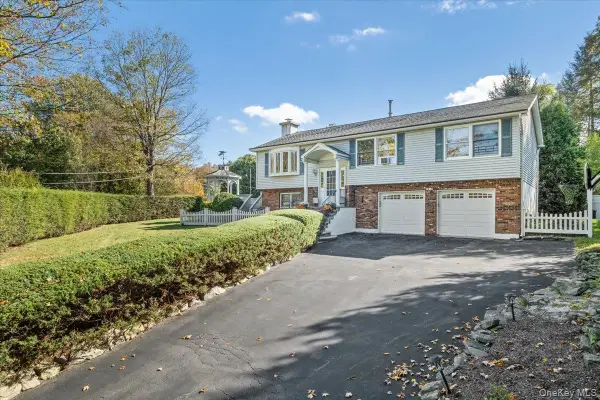 $619,000Pending3 beds 2 baths1,776 sq. ft.
$619,000Pending3 beds 2 baths1,776 sq. ft.9 Aqueduct Road, Garrison, NY 10524
MLS# 943195Listed by: COLDWELL BANKER REALTY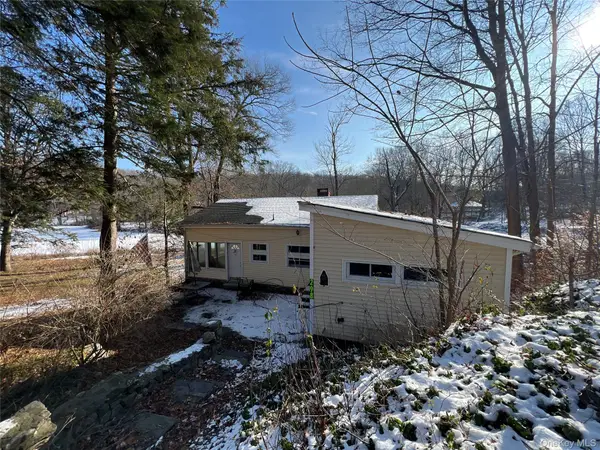 $525,000Active3 beds 2 baths1,004 sq. ft.
$525,000Active3 beds 2 baths1,004 sq. ft.298 Old Albany Post Road, Garrison, NY 10524
MLS# 938626Listed by: BAEZ REAL ESTATE, INC.

