4369 Bolton Road, Gasport, NY 14067
Local realty services provided by:HUNT Real Estate ERA
4369 Bolton Road,Gasport, NY 14067
$399,900
- 4 Beds
- 3 Baths
- 2,256 sq. ft.
- Single family
- Pending
Listed by:harriet u flanagan
Office:berkshire hathaway homeservices zambito realtors
MLS#:B1632910
Source:NY_GENRIS
Price summary
- Price:$399,900
- Price per sq. ft.:$177.26
About this home
Beautifully maintained 4 bedroom 2 1/2 bath home with a 2 1/2 car attached garage on over 3.5 acres! The primary suite is on the first floor, it has a whirlpool tub, separate custom shower and 1st floor laundry. The primary also has a Mini-split that does heat (to take the chill off on cool fall evenings) as well as Air-conditioning. The bath is separated with a pocket door and so is the walk-in closet. The electric fireplace in the primary adds ambiance to an already cozy room. The 2nd bedroom is also on the 1st floor, it is currently used as an office. There are 2 large bedrooms, huge closets and a full bath on the 2nd floor. The kitchen has granite counters, a built-in appliance/coffee bar (with doors) and luxury vinyl flooring. The family room has cathedral ceilings, a gas fireplace, sliders to a deck and concrete block patio and a Mini-split for Air-conditioning. The half bath is located just inside the garage entry door, a very convenient location. There are updated windows and Pella sliding glass doors. The partially finished basement (with an entrance from the garage, as well as the house) has several rooms, including a workout room and closets galore! The park-like setting is very quiet and peaceful. There are beautiful decks, a gazebo and patios for entertaining or lounging with a cup of coffee or glass of wine. The multi-zoned boiler gives warm, cozy heat and you can change the temperature settings for different areas of the home. The shed has a 2nd floor for additional storage, electric and a garage door.
Contact an agent
Home facts
- Year built:1970
- Listing ID #:B1632910
- Added:52 day(s) ago
- Updated:October 11, 2025 at 07:29 AM
Rooms and interior
- Bedrooms:4
- Total bathrooms:3
- Full bathrooms:2
- Half bathrooms:1
- Living area:2,256 sq. ft.
Heating and cooling
- Cooling:Wall Units, Zoned
- Heating:Baseboard, Gas, Hot Water, Zoned
Structure and exterior
- Roof:Shingle
- Year built:1970
- Building area:2,256 sq. ft.
- Lot area:3.5 Acres
Utilities
- Water:Connected, Public, Water Connected
- Sewer:Septic Tank
Finances and disclosures
- Price:$399,900
- Price per sq. ft.:$177.26
- Tax amount:$6,340
New listings near 4369 Bolton Road
- Open Sun, 12 to 2pmNew
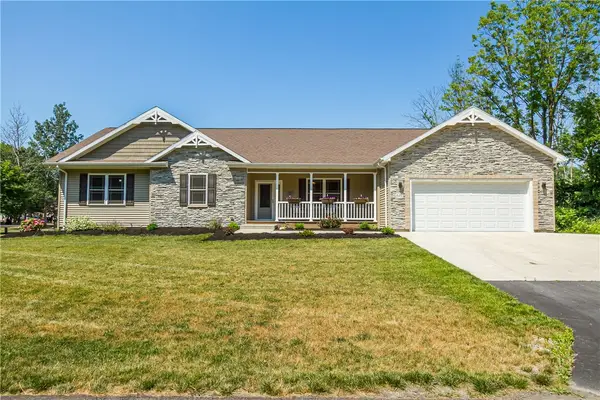 $449,900Active3 beds 2 baths1,838 sq. ft.
$449,900Active3 beds 2 baths1,838 sq. ft.8437 Roosevelt Drive, Gasport, NY 14067
MLS# R1643672Listed by: HOWARD HANNA - New
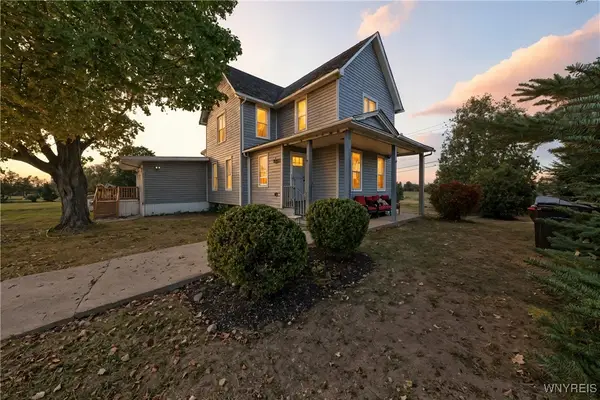 $350,000Active3 beds 2 baths2,016 sq. ft.
$350,000Active3 beds 2 baths2,016 sq. ft.5604 Gasport Road, Gasport, NY 14067
MLS# B1642831Listed by: HOWARD HANNA WNY INC. 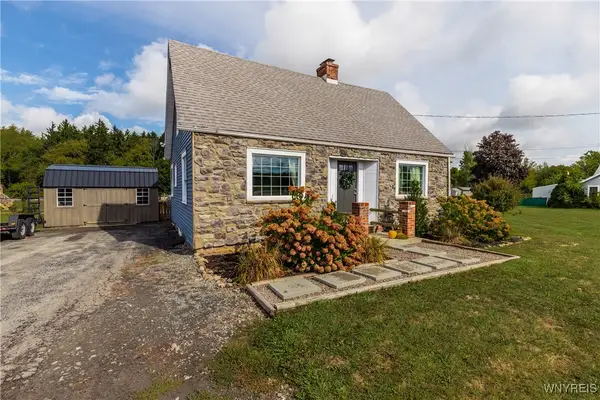 $234,900Active3 beds 2 baths1,988 sq. ft.
$234,900Active3 beds 2 baths1,988 sq. ft.7745 Rochester Road, Gasport, NY 14067
MLS# B1640076Listed by: BUFFALO FIRST REALTY GROUP INC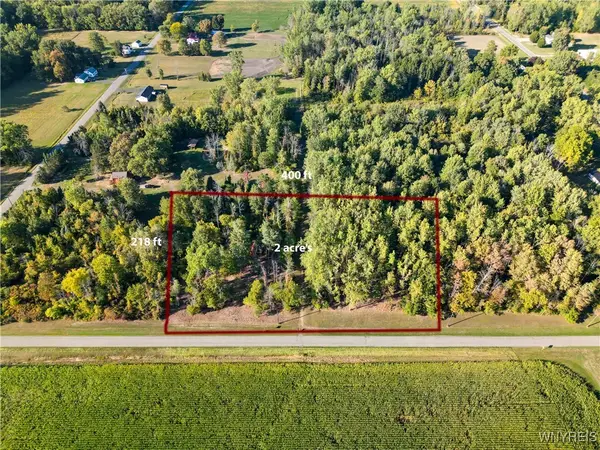 $34,500Active1.8 Acres
$34,500Active1.8 AcresKerwin Road N, Gasport, NY 14067
MLS# B1638250Listed by: BERKSHIRE HATHAWAY HOMESERVICES ZAMBITO REALTORS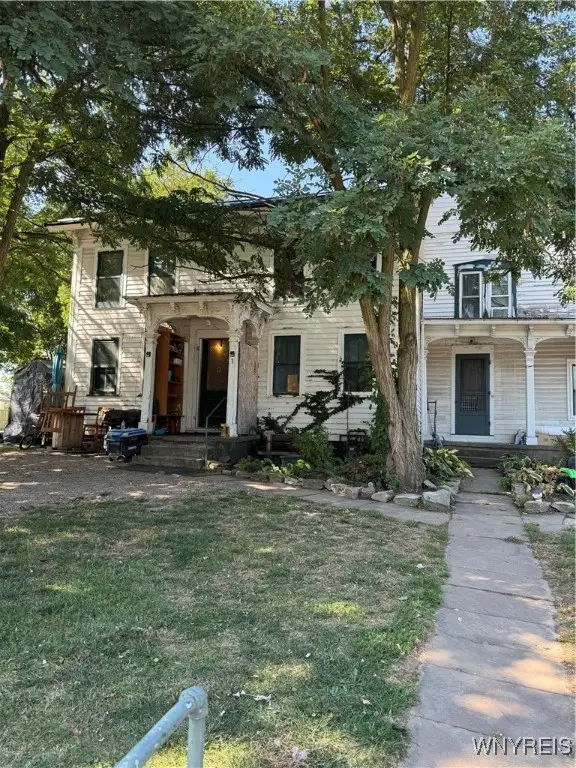 Listed by ERA$225,000Active11 beds 5 baths6,751 sq. ft.
Listed by ERA$225,000Active11 beds 5 baths6,751 sq. ft.4534 Main Street, Gasport, NY 14067
MLS# B1638255Listed by: HUNT REAL ESTATE CORPORATION $285,000Pending4 beds 3 baths1,661 sq. ft.
$285,000Pending4 beds 3 baths1,661 sq. ft.8408 Rochester Road, Gasport, NY 14067
MLS# B1637967Listed by: HOWARD HANNA WNY INC.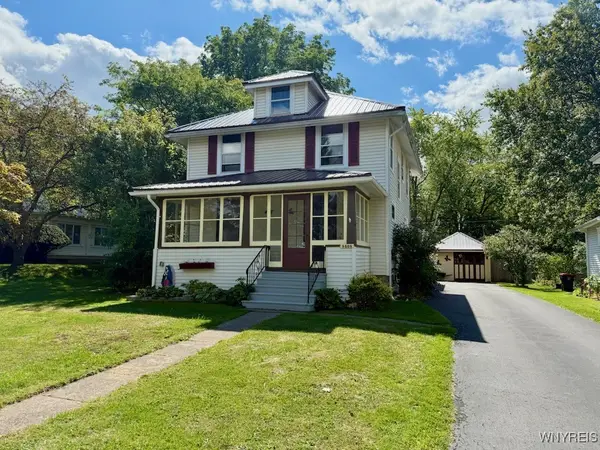 Listed by ERA$230,000Active4 beds 2 baths1,744 sq. ft.
Listed by ERA$230,000Active4 beds 2 baths1,744 sq. ft.8408 Maplewood Drive, Gasport, NY 14067
MLS# B1637276Listed by: HUNT REAL ESTATE CORPORATION Listed by ERA$349,900Active2 beds 2 baths1,636 sq. ft.
Listed by ERA$349,900Active2 beds 2 baths1,636 sq. ft.4491 Royalton Center Road, Gasport, NY 14067
MLS# B1636866Listed by: HUNT REAL ESTATE CORPORATION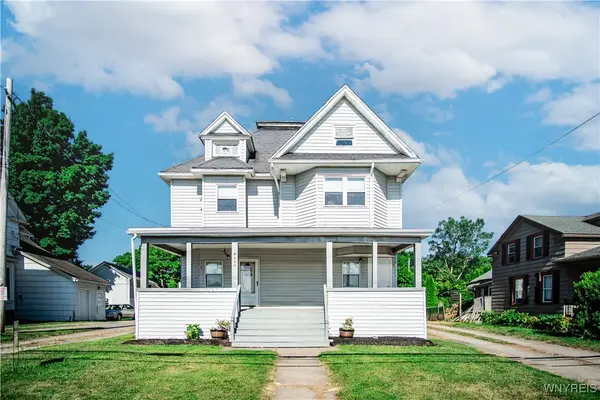 $420,888Pending5 beds -- baths5,273 sq. ft.
$420,888Pending5 beds -- baths5,273 sq. ft.4444 Main Street, Gasport, NY 14067
MLS# B1635472Listed by: HOWARD HANNA WNY INC.
