3110 Johnson Road, Geneva, NY 14456
Local realty services provided by:HUNT Real Estate ERA
3110 Johnson Road,Geneva, NY 14456
$385,000
- 3 Beds
- 3 Baths
- 3,519 sq. ft.
- Single family
- Pending
Listed by: ruth rowe campbell
Office: rowe realty & appraisal, inc.
MLS#:B1642062
Source:NY_GENRIS
Price summary
- Price:$385,000
- Price per sq. ft.:$109.41
About this home
Brick Mansion - 3110 Johnson Rd includes over 3500 Sq Ft - BIG, BEAUTIFUL and SPACIOUS rooms. Also, NEW ROOF, WINDOWS, HEATING UNIT, PLUMBING LINES AND WATER HEATER! Built in 1985, the home features 8 rooms, including 3 bedrooms and 3 full baths. Inviting layout, highlights a generous living area anchored by an elegant whitewashed brick fireplace, an enclosed porch for year round enjoyment and a full basement- ideal for storage, hobbies or future expansion. Exterior showcases a refined blend of white brick and vinyl. complemented by an attached 2 car garage. Site is 1.9 acres with 190 feet of frontage and 426 feet of depth, the property provides ample space to enjoy the outdoors in a private setting. Utilities include public water, natural gas and septic. With timeless curb appeal and abundant space both inside and out, property presents a rare opportunity in Ontario County's sought after Finger Lakes Region. IF YOU ENJOY SPACE - THIS ONE'S FOR YOU!
Contact an agent
Home facts
- Year built:1985
- Listing ID #:B1642062
- Added:89 day(s) ago
- Updated:December 31, 2025 at 08:44 AM
Rooms and interior
- Bedrooms:3
- Total bathrooms:3
- Full bathrooms:3
- Living area:3,519 sq. ft.
Heating and cooling
- Heating:Gas, Hot Water
Structure and exterior
- Roof:Shingle
- Year built:1985
- Building area:3,519 sq. ft.
- Lot area:1.9 Acres
Schools
- High school:Geneva High
- Middle school:Geneva Middle
Utilities
- Water:Connected, Public, Water Connected
- Sewer:Septic Tank
Finances and disclosures
- Price:$385,000
- Price per sq. ft.:$109.41
- Tax amount:$8,420
New listings near 3110 Johnson Road
- New
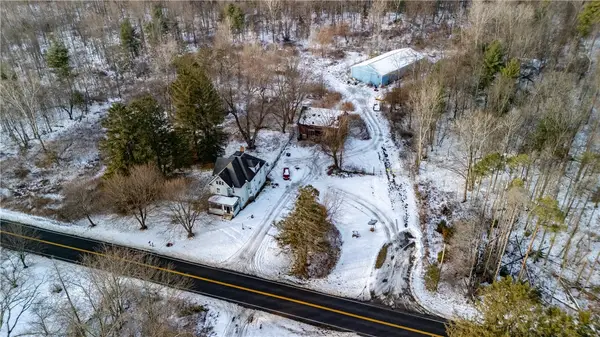 $379,000Active4 beds 2 baths2,426 sq. ft.
$379,000Active4 beds 2 baths2,426 sq. ft.2256 Townline Road, Geneva, NY 14456
MLS# R1653455Listed by: FOUR SEASONS SOTHEBY'S INT'L 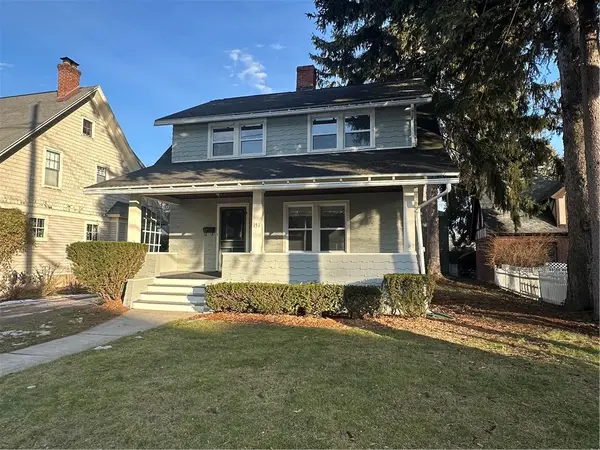 $265,000Active3 beds 1 baths1,352 sq. ft.
$265,000Active3 beds 1 baths1,352 sq. ft.151 Hillcrest Avenue, Geneva, NY 14456
MLS# R1655232Listed by: LAKE TO LAKE REAL ESTATE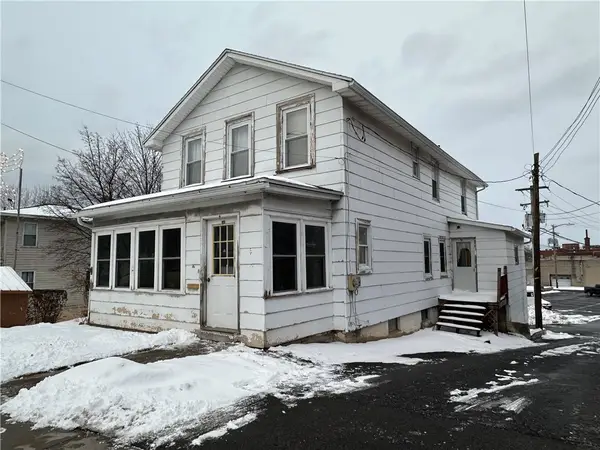 $150,000Active4 beds 2 baths1,764 sq. ft.
$150,000Active4 beds 2 baths1,764 sq. ft.245 N Main Street, Geneva, NY 14456
MLS# R1644103Listed by: HOWARD HANNA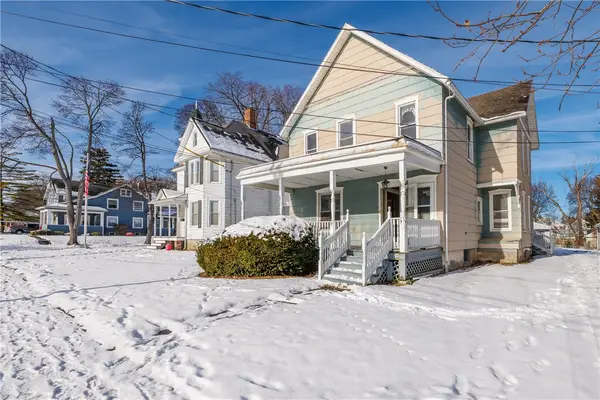 $214,900Active4 beds 3 baths2,400 sq. ft.
$214,900Active4 beds 3 baths2,400 sq. ft.212-214 Lewis Street, Geneva, NY 14456
MLS# R1654411Listed by: HOWARD HANNA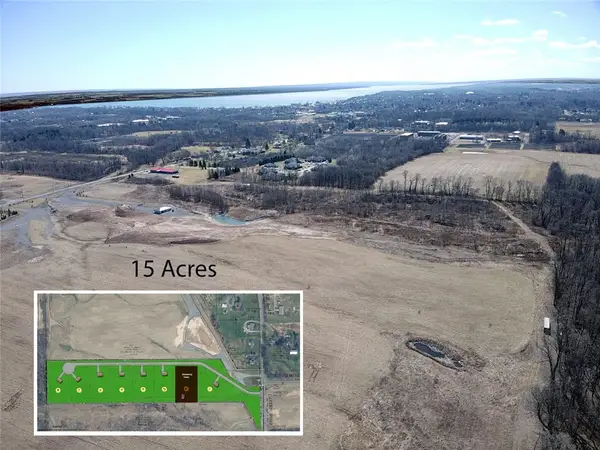 $279,000Active15 Acres
$279,000Active15 Acres0 Carter Road, Geneva, NY 14456
MLS# R1654715Listed by: COLDWELL BANKER FINGER LAKES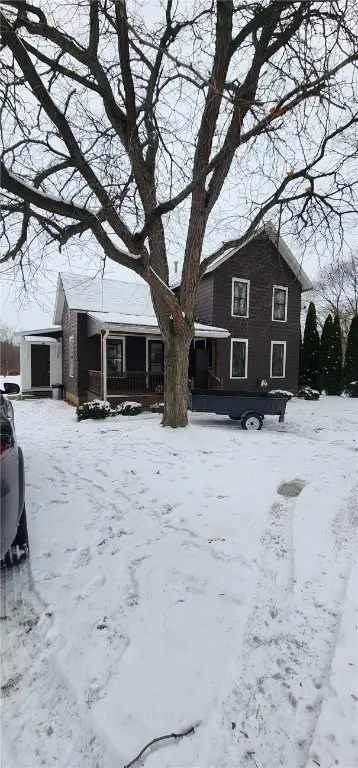 Listed by ERA$139,900Active3 beds 1 baths1,456 sq. ft.
Listed by ERA$139,900Active3 beds 1 baths1,456 sq. ft.168 Reed Street, Geneva, NY 14456
MLS# R1654363Listed by: HUNT REAL ESTATE ERA/COLUMBUS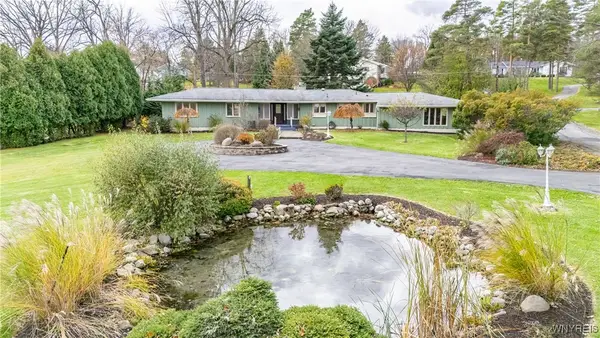 $479,900Active3 beds 3 baths2,022 sq. ft.
$479,900Active3 beds 3 baths2,022 sq. ft.1 White Springs Circle, Geneva, NY 14456
MLS# B1654196Listed by: HOMECOIN.COM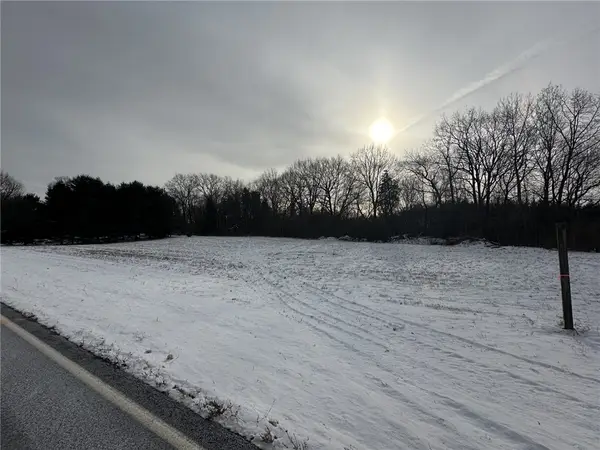 $79,900Active5.9 Acres
$79,900Active5.9 AcresKashong Road, Geneva, NY 14456
MLS# R1654230Listed by: LAKE TO LAKE REAL ESTATE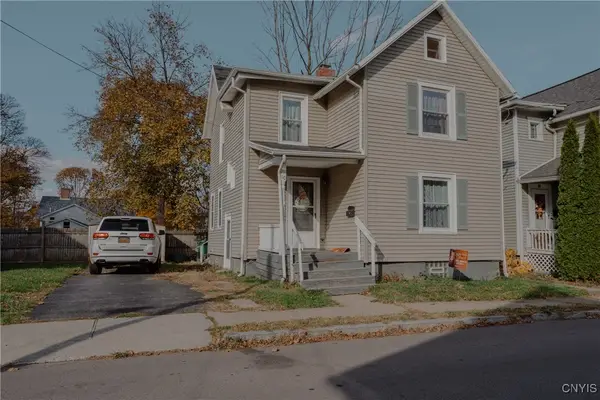 $140,000Active3 beds 1 baths1,328 sq. ft.
$140,000Active3 beds 1 baths1,328 sq. ft.10 Worthington Avenue, Geneva, NY 14456
MLS# S1653839Listed by: ACROPOLIS REALTY GROUP LLC $145,000Active2 beds 1 baths1,032 sq. ft.
$145,000Active2 beds 1 baths1,032 sq. ft.25 Grove Street, Geneva, NY 14456
MLS# S1653843Listed by: ACROPOLIS REALTY GROUP LLC
