4108-4109 High Banks, Geneva, NY 14456
Local realty services provided by:HUNT Real Estate ERA
4108-4109 High Banks,Geneva, NY 14456
$989,000
- 3 Beds
- 2 Baths
- 2,059 sq. ft.
- Single family
- Active
Listed by: belinda a. fratto
Office: howard hanna
MLS#:R1624191
Source:NY_GENRIS
Price summary
- Price:$989,000
- Price per sq. ft.:$480.33
- Monthly HOA dues:$8.33
About this home
Welcome to your Dream Lakefront retreat—this stunning log cabin home offers 100 feet of prime lake frontage, spread across two parcels for a rare and versatile opportunity. The main home boasts 90 feet of frontage and features an open floor plan with a large formal living room adorned with cathedral ceilings, exposed wood beams, and sweeping lake views. A spacious family room is anchored by a floor-to-ceiling stone fireplace, while the formal dining area with glass sliding doors leads to a generous deck and deep backyard that takes you right to the water’s edge via metal steps. The kitchen includes bar seating and flows seamlessly into the living areas, all enhanced by rich hardwood floors throughout. The home has been thoughtfully renovated, with the south side addition built in approximately 1993, blending beautifully with the original charm. The first floor offers two bedrooms and a full bath, while the second floor includes an additional bedroom and full bath, also featuring cathedral ceilings and lake-facing windows.
The walk-out lower level of the main house is partially finished with a full kitchen and living area, adding even more space to enjoy or entertain. This exceptional property has public water and the potential for natural gas service in the future. A 48-hour notice is required to show. Agents, please be sure to read and share private remarks. The second parcel includes an oversized two-car garage with a fully furnished one-bedroom apartment above, complete with a beautiful, enclosed porch offering panoramic lake views. The apartment has separate utilities from the main house, making it ideal for guests, rental income, or a private getaway.
Contact an agent
Home facts
- Year built:1952
- Listing ID #:R1624191
- Added:153 day(s) ago
- Updated:December 31, 2025 at 03:45 PM
Rooms and interior
- Bedrooms:3
- Total bathrooms:2
- Full bathrooms:2
- Living area:2,059 sq. ft.
Heating and cooling
- Cooling:Zoned
- Heating:Baseboard, Electric, Hot Water, Propane, Zoned
Structure and exterior
- Roof:Asphalt
- Year built:1952
- Building area:2,059 sq. ft.
- Lot area:0.37 Acres
Utilities
- Water:Connected, Public, Water Connected
- Sewer:Septic Tank
Finances and disclosures
- Price:$989,000
- Price per sq. ft.:$480.33
- Tax amount:$12,344
New listings near 4108-4109 High Banks
- New
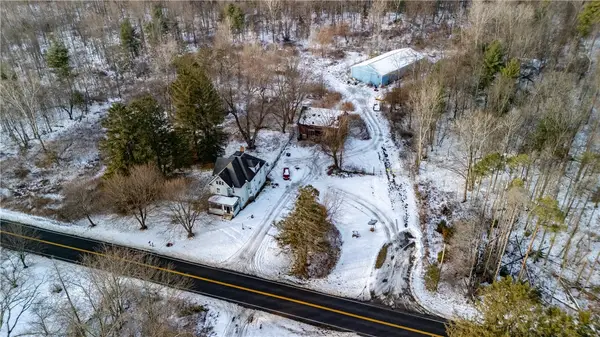 $379,000Active4 beds 2 baths2,426 sq. ft.
$379,000Active4 beds 2 baths2,426 sq. ft.2256 Townline Road, Geneva, NY 14456
MLS# R1653455Listed by: FOUR SEASONS SOTHEBY'S INT'L 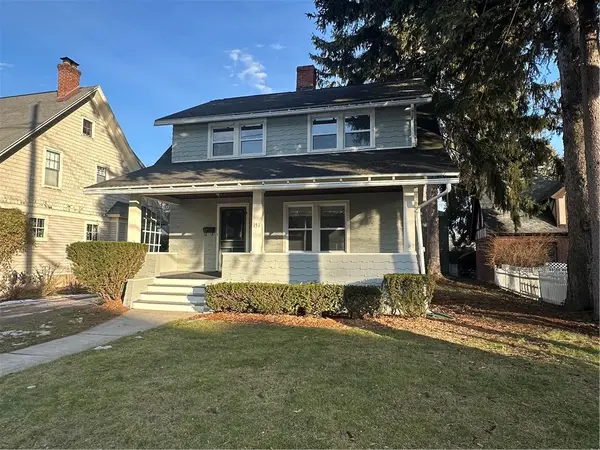 $265,000Active3 beds 1 baths1,352 sq. ft.
$265,000Active3 beds 1 baths1,352 sq. ft.151 Hillcrest Avenue, Geneva, NY 14456
MLS# R1655232Listed by: LAKE TO LAKE REAL ESTATE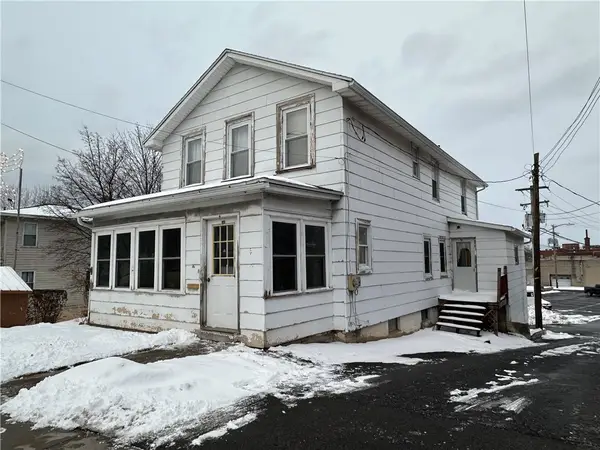 $150,000Active4 beds 2 baths1,764 sq. ft.
$150,000Active4 beds 2 baths1,764 sq. ft.245 N Main Street, Geneva, NY 14456
MLS# R1644103Listed by: HOWARD HANNA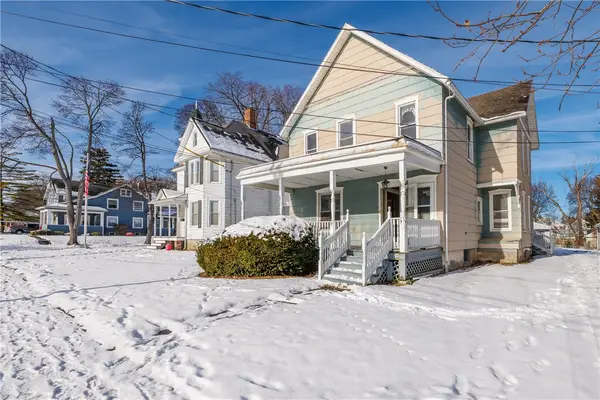 $214,900Active4 beds 3 baths2,400 sq. ft.
$214,900Active4 beds 3 baths2,400 sq. ft.212-214 Lewis Street, Geneva, NY 14456
MLS# R1654411Listed by: HOWARD HANNA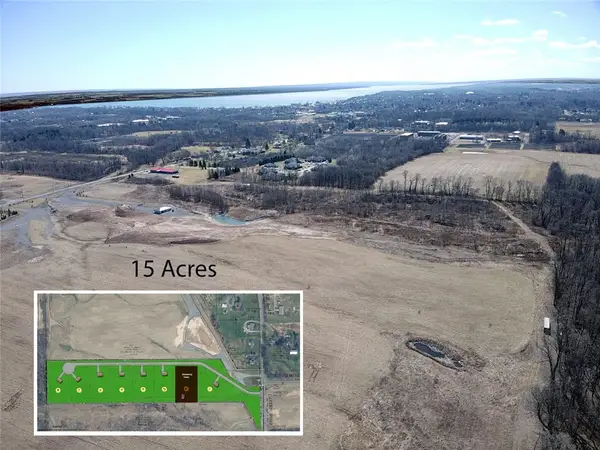 $279,000Active15 Acres
$279,000Active15 Acres0 Carter Road, Geneva, NY 14456
MLS# R1654715Listed by: COLDWELL BANKER FINGER LAKES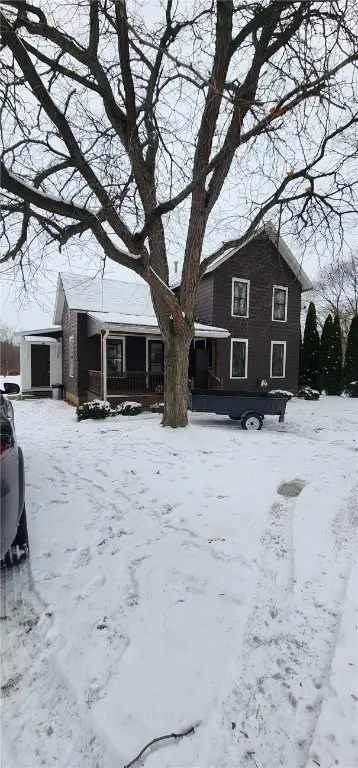 Listed by ERA$139,900Active3 beds 1 baths1,456 sq. ft.
Listed by ERA$139,900Active3 beds 1 baths1,456 sq. ft.168 Reed Street, Geneva, NY 14456
MLS# R1654363Listed by: HUNT REAL ESTATE ERA/COLUMBUS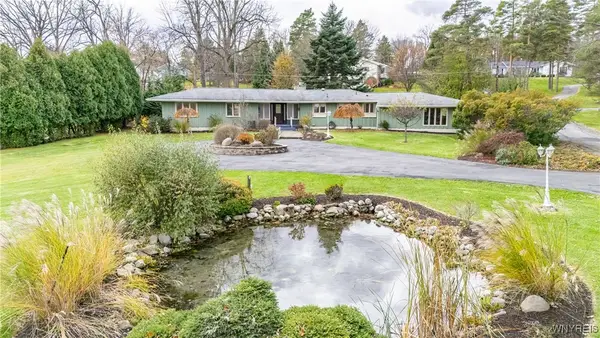 $479,900Active3 beds 3 baths2,022 sq. ft.
$479,900Active3 beds 3 baths2,022 sq. ft.1 White Springs Circle, Geneva, NY 14456
MLS# B1654196Listed by: HOMECOIN.COM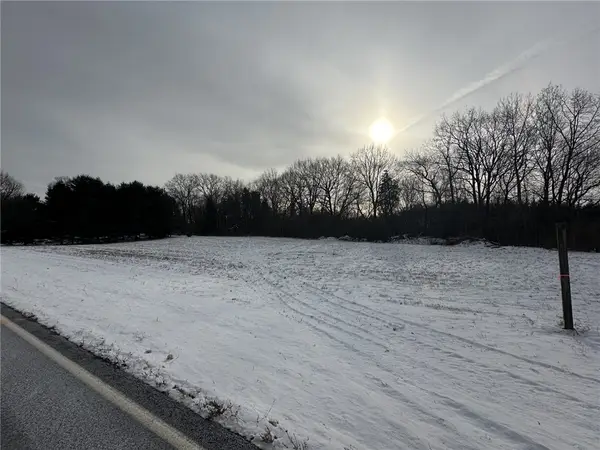 $79,900Active5.9 Acres
$79,900Active5.9 AcresKashong Road, Geneva, NY 14456
MLS# R1654230Listed by: LAKE TO LAKE REAL ESTATE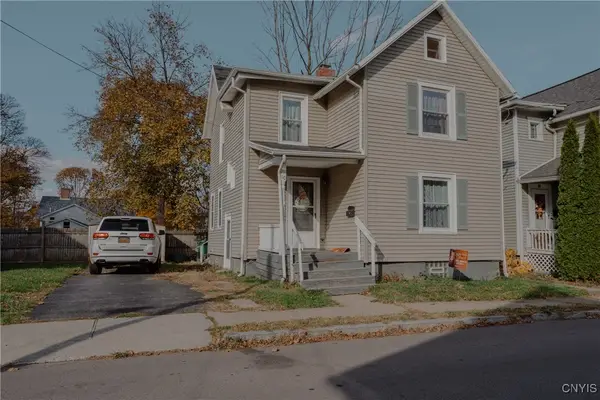 $140,000Active3 beds 1 baths1,328 sq. ft.
$140,000Active3 beds 1 baths1,328 sq. ft.10 Worthington Avenue, Geneva, NY 14456
MLS# S1653839Listed by: ACROPOLIS REALTY GROUP LLC $145,000Active2 beds 1 baths1,032 sq. ft.
$145,000Active2 beds 1 baths1,032 sq. ft.25 Grove Street, Geneva, NY 14456
MLS# S1653843Listed by: ACROPOLIS REALTY GROUP LLC
