470 Hamilton Street, Geneva, NY 14456
Local realty services provided by:HUNT Real Estate ERA
470 Hamilton Street,Geneva, NY 14456
$130,000
- 3 Beds
- 2 Baths
- 1,274 sq. ft.
- Single family
- Pending
Listed by: john j flock
Office: towpath homes
MLS#:R1642872
Source:NY_GENRIS
Price summary
- Price:$130,000
- Price per sq. ft.:$102.04
About this home
Welcome to 470 Hamilton Street. This craftsman style home is loaded with elegance and charm with it's chestnut natural woodwork, leaded glass windows, and design. With almost 1300 square feet, this home boasts a large eat in kitchen, formal dining room, and family room with a gas fireplace all on the first floor. The second floor has 3 bedrooms with one featuring a walk out enclosed sun porch and a full bath. Do you enjoy sitting outside? If so, you can enjoy your day reading on either the enclosed back porch, or the large open front porch. There is a decent sized back yard with shade trees abundant to keep you cool. There is a 1 car detached garage to park you car, or use as a workshop. All of the appliances are included in the sale so no need to go buy them. The furnace and central air were installed in 2004 providing efficiency in both your heating and cooling. The possibilities are endless in this home that is waiting to be loved and enjoyed by the next owners.
Contact an agent
Home facts
- Year built:1925
- Listing ID #:R1642872
- Added:84 day(s) ago
- Updated:December 31, 2025 at 08:44 AM
Rooms and interior
- Bedrooms:3
- Total bathrooms:2
- Full bathrooms:1
- Half bathrooms:1
- Living area:1,274 sq. ft.
Heating and cooling
- Cooling:Central Air
- Heating:Forced Air, Gas
Structure and exterior
- Roof:Metal
- Year built:1925
- Building area:1,274 sq. ft.
- Lot area:0.26 Acres
Utilities
- Water:Connected, Public, Water Connected
- Sewer:Connected, Sewer Connected
Finances and disclosures
- Price:$130,000
- Price per sq. ft.:$102.04
- Tax amount:$3,477
New listings near 470 Hamilton Street
- New
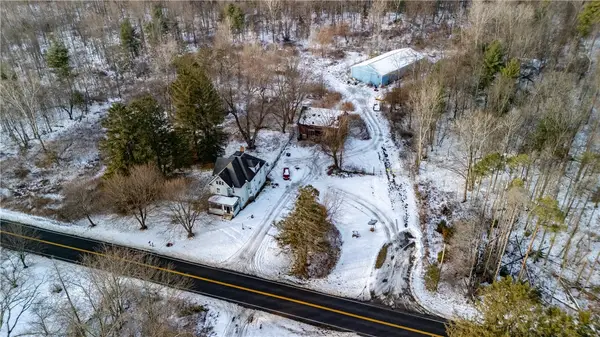 $379,000Active4 beds 2 baths2,426 sq. ft.
$379,000Active4 beds 2 baths2,426 sq. ft.2256 Townline Road, Geneva, NY 14456
MLS# R1653455Listed by: FOUR SEASONS SOTHEBY'S INT'L 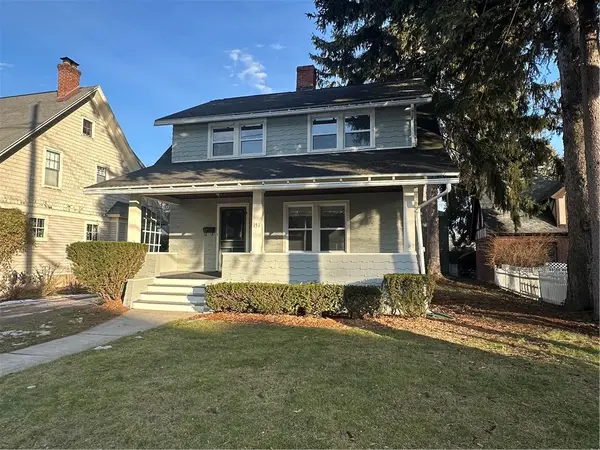 $265,000Active3 beds 1 baths1,352 sq. ft.
$265,000Active3 beds 1 baths1,352 sq. ft.151 Hillcrest Avenue, Geneva, NY 14456
MLS# R1655232Listed by: LAKE TO LAKE REAL ESTATE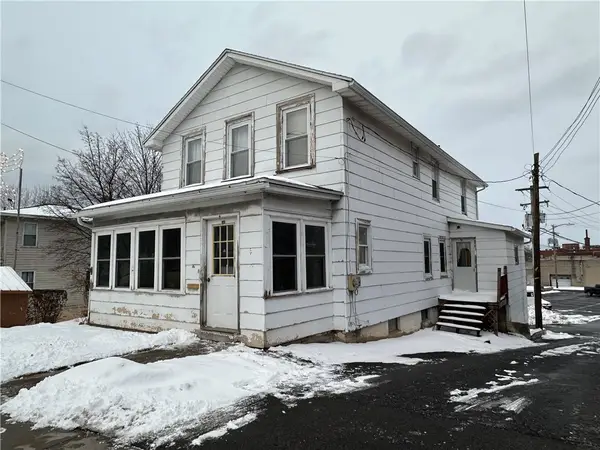 $150,000Active4 beds 2 baths1,764 sq. ft.
$150,000Active4 beds 2 baths1,764 sq. ft.245 N Main Street, Geneva, NY 14456
MLS# R1644103Listed by: HOWARD HANNA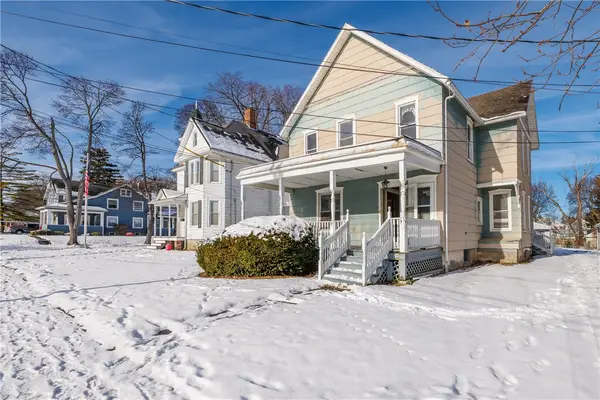 $214,900Active4 beds 3 baths2,400 sq. ft.
$214,900Active4 beds 3 baths2,400 sq. ft.212-214 Lewis Street, Geneva, NY 14456
MLS# R1654411Listed by: HOWARD HANNA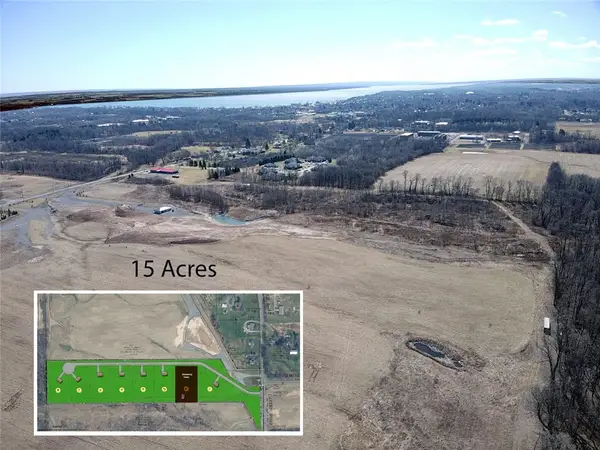 $279,000Active15 Acres
$279,000Active15 Acres0 Carter Road, Geneva, NY 14456
MLS# R1654715Listed by: COLDWELL BANKER FINGER LAKES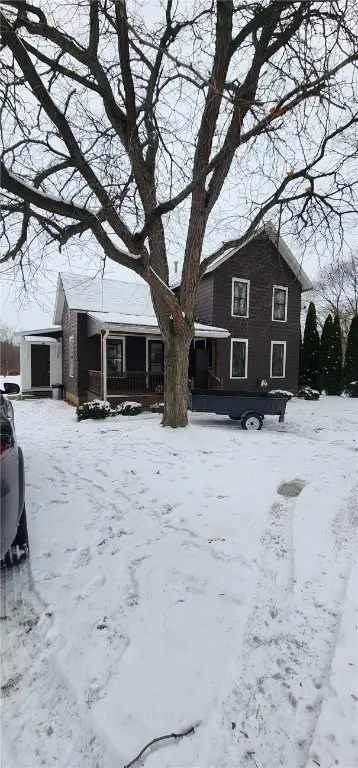 Listed by ERA$139,900Active3 beds 1 baths1,456 sq. ft.
Listed by ERA$139,900Active3 beds 1 baths1,456 sq. ft.168 Reed Street, Geneva, NY 14456
MLS# R1654363Listed by: HUNT REAL ESTATE ERA/COLUMBUS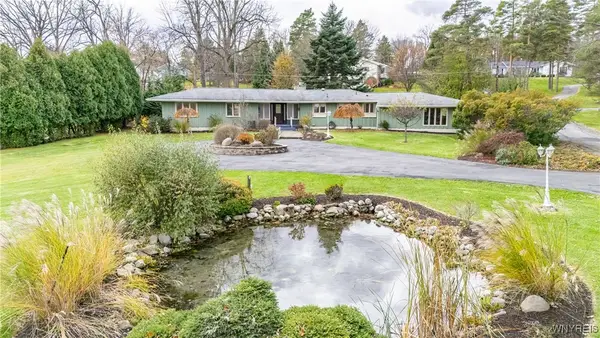 $479,900Active3 beds 3 baths2,022 sq. ft.
$479,900Active3 beds 3 baths2,022 sq. ft.1 White Springs Circle, Geneva, NY 14456
MLS# B1654196Listed by: HOMECOIN.COM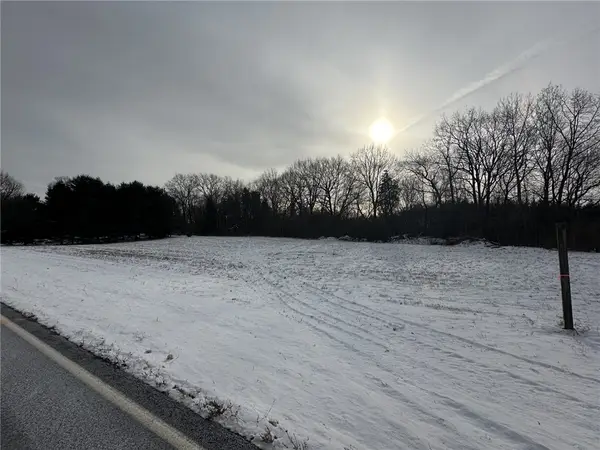 $79,900Active5.9 Acres
$79,900Active5.9 AcresKashong Road, Geneva, NY 14456
MLS# R1654230Listed by: LAKE TO LAKE REAL ESTATE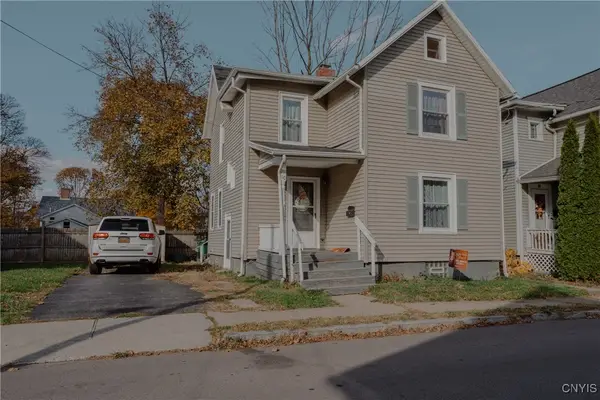 $140,000Active3 beds 1 baths1,328 sq. ft.
$140,000Active3 beds 1 baths1,328 sq. ft.10 Worthington Avenue, Geneva, NY 14456
MLS# S1653839Listed by: ACROPOLIS REALTY GROUP LLC $145,000Active2 beds 1 baths1,032 sq. ft.
$145,000Active2 beds 1 baths1,032 sq. ft.25 Grove Street, Geneva, NY 14456
MLS# S1653843Listed by: ACROPOLIS REALTY GROUP LLC
