51 Sherrill Street, Geneva, NY 14456
Local realty services provided by:ERA Team VP Real Estate
51 Sherrill Street,Geneva, NY 14456
$325,000
- 5 Beds
- 4 Baths
- 3,100 sq. ft.
- Multi-family
- Pending
Listed by: esthervina mallard
Office: coldwell banker finger lakes
MLS#:R1611370
Source:NY_GENRIS
Price summary
- Price:$325,000
- Price per sq. ft.:$104.84
About this home
A grand opportunity awaits at 51 Sherrill Street in the heart of Geneva’s Lehigh Gardens neighborhood, a community known for its historic charm . This home, once a single-family residence, has been thoughtfully converted into a spacious two-unit property that is perfect for investors, house-hackers, or multigenerational living.
The first-floor unit features a generous layout with large, light-filled rooms, an eat-in kitchen, a formal dining room with hardwood floors, and a cozy living room that includes a mirrored mantel and a non-working fireplace. This unit also offers 2 bedrooms, an enclosed back porch, and in-unit laundry for added convenience.
The second-floor unit has been beautifully updated and includes three bedrooms and two-and-a-half bathrooms. It offers hardwood floors, a modern kitchen, and a spacious, flexible layout that can easily accommodate a home office or den. There is also second-floor laundry and private access to both the front foyer and the home’s classic wraparound porch. A standout feature of this unit is its exclusive access to a private, covered upper-level porch that overlooks the quiet street and is a perfect spot to enjoy morning coffee or evening relaxation.
Recent updates to the property include new siding, a new tankless water heater, a new furnace for the first floor. Several windows have been replaced, and the shared driveway with plenty of parking.The backyard includes a storage shed, a firepit, and a seating area ideal for quiet evenings outside.
With over 3100 square feet of space, separate utilities, and thoughtful improvements throughout, this property blends classic beauty with modern functionality. Whether you’re looking for an income-producing investment or a flexible living arrangement, this gem offers rare potential in a prime Geneva location. Situated just minutes from downtown, the lakefront, and Hobart & William Smith Colleges, this home is also within walking distance to Geneva General Hospital, making it an ideal option for healthcare workers or anyone seeking convenience without compromising charm. Schedule your showing today!
Contact an agent
Home facts
- Year built:1885
- Listing ID #:R1611370
- Added:195 day(s) ago
- Updated:December 17, 2025 at 10:04 AM
Rooms and interior
- Bedrooms:5
- Total bathrooms:4
- Full bathrooms:3
- Half bathrooms:1
- Living area:3,100 sq. ft.
Heating and cooling
- Heating:Baseboard, Forced Air, Gas
Structure and exterior
- Roof:Asphalt
- Year built:1885
- Building area:3,100 sq. ft.
- Lot area:0.15 Acres
Utilities
- Water:Connected, Public, Water Connected
- Sewer:Connected, Sewer Connected
Finances and disclosures
- Price:$325,000
- Price per sq. ft.:$104.84
- Tax amount:$4,326
New listings near 51 Sherrill Street
- New
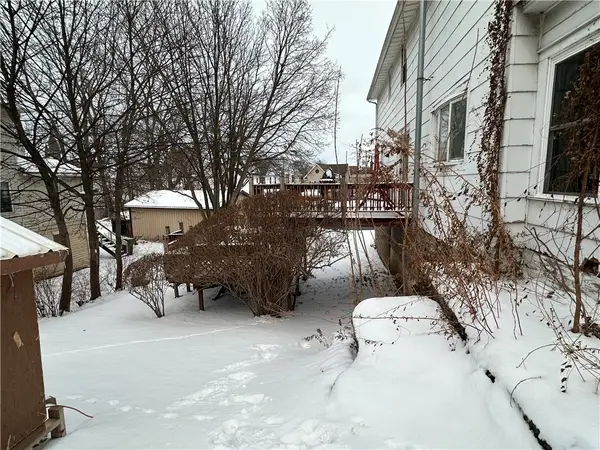 $150,000Active4 beds 2 baths1,764 sq. ft.
$150,000Active4 beds 2 baths1,764 sq. ft.245 N Main Street, Geneva, NY 14456
MLS# R1644103Listed by: HOWARD HANNA - New
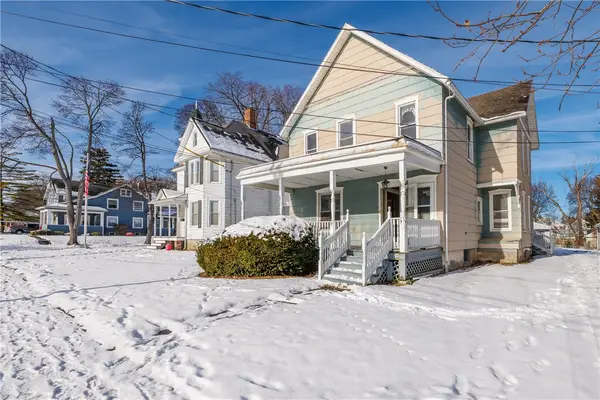 $214,900Active4 beds 3 baths2,400 sq. ft.
$214,900Active4 beds 3 baths2,400 sq. ft.212-214 Lewis Street, Geneva, NY 14456
MLS# R1654411Listed by: HOWARD HANNA - New
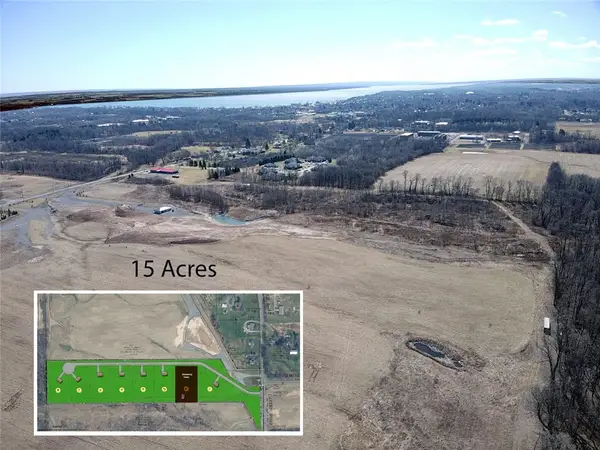 $279,000Active15 Acres
$279,000Active15 Acres0 Carter Road, Geneva, NY 14456
MLS# R1654715Listed by: COLDWELL BANKER FINGER LAKES - New
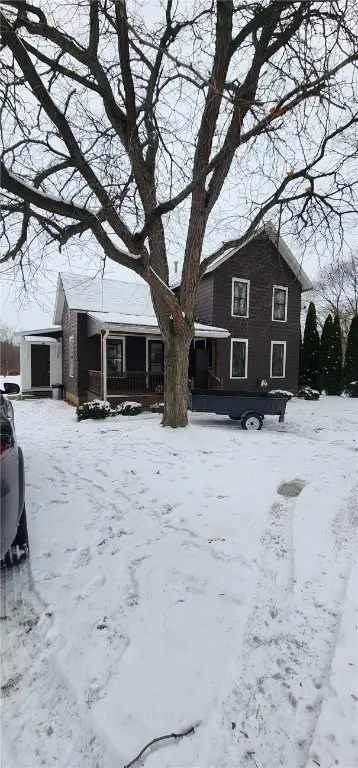 Listed by ERA$139,900Active3 beds 1 baths1,456 sq. ft.
Listed by ERA$139,900Active3 beds 1 baths1,456 sq. ft.168 Reed Street, Geneva, NY 14456
MLS# R1654363Listed by: HUNT REAL ESTATE ERA/COLUMBUS - New
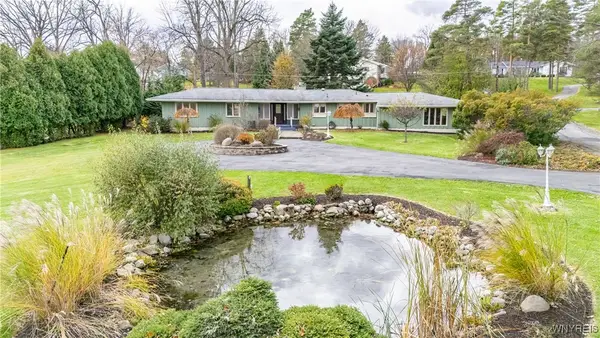 $479,900Active3 beds 3 baths2,022 sq. ft.
$479,900Active3 beds 3 baths2,022 sq. ft.1 White Springs Circle, Geneva, NY 14456
MLS# B1654196Listed by: HOMECOIN.COM - New
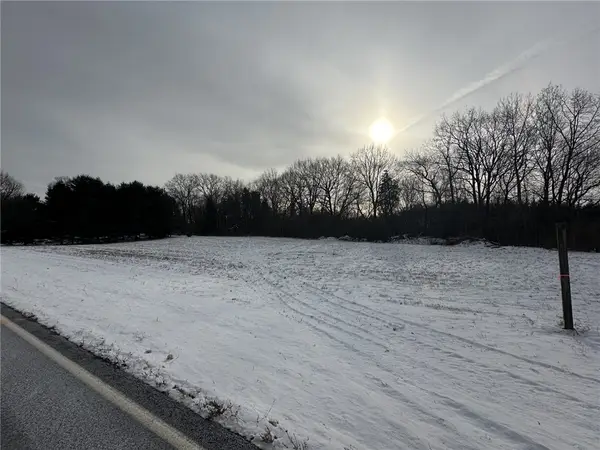 $79,900Active5.9 Acres
$79,900Active5.9 AcresKashong Road, Geneva, NY 14456
MLS# R1654230Listed by: LAKE TO LAKE REAL ESTATE - New
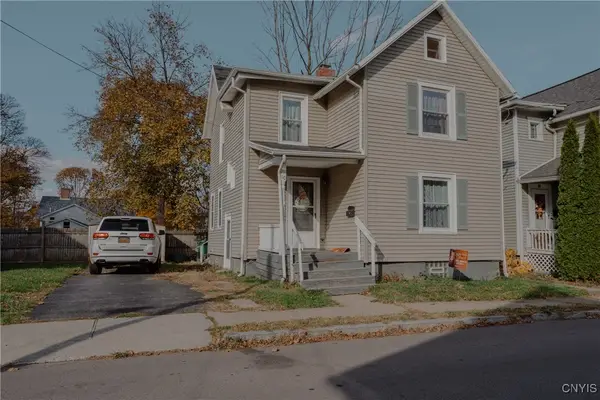 $145,000Active3 beds 1 baths1,328 sq. ft.
$145,000Active3 beds 1 baths1,328 sq. ft.10 Worthington Avenue, Geneva, NY 14456
MLS# S1653839Listed by: ACROPOLIS REALTY GROUP LLC - New
 $145,000Active2 beds 1 baths1,032 sq. ft.
$145,000Active2 beds 1 baths1,032 sq. ft.25 Grove Street, Geneva, NY 14456
MLS# S1653843Listed by: ACROPOLIS REALTY GROUP LLC  $275,000Pending6 beds 2 baths2,496 sq. ft.
$275,000Pending6 beds 2 baths2,496 sq. ft.8 Grove Street, Geneva, NY 14456
MLS# S1653845Listed by: ACROPOLIS REALTY GROUP LLC- New
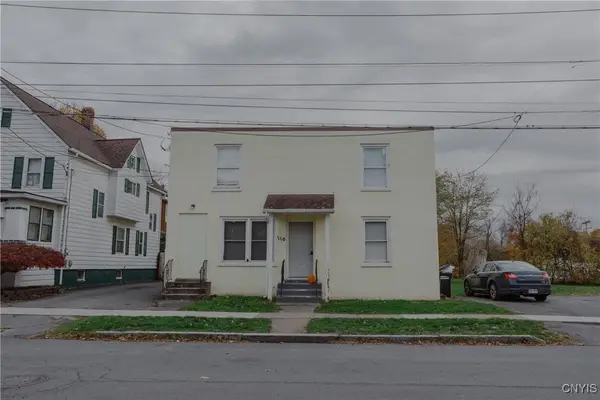 $360,000Active5 beds -- baths5,280 sq. ft.
$360,000Active5 beds -- baths5,280 sq. ft.112 Andes Avenue #110, Geneva, NY 14456
MLS# S1653846Listed by: ACROPOLIS REALTY GROUP LLC
