51 Sherrill Street, Geneva, NY 14456
Local realty services provided by:HUNT Real Estate ERA
51 Sherrill Street,Geneva, NY 14456
$325,000
- 5 Beds
- 4 Baths
- 3,100 sq. ft.
- Single family
- Pending
Listed by: esthervina mallard
Office: coldwell banker finger lakes
MLS#:R1623632
Source:NY_GENRIS
Price summary
- Price:$325,000
- Price per sq. ft.:$104.84
About this home
A grand opportunity awaits at 51 Sherrill Street in the heart of Geneva’s Lehigh Gardens neighborhood, a community known for its charm, walkability, and classic architecture. This beautifully updated home offers over 3,100 square feet of flexible living space, perfect for extended families, remote professionals, or those simply seeking room to spread out.
Inside, you’ll find warm hardwood floors, high ceilings, and timeless details throughout. The first floor features spacious living and dining rooms, an eat-in kitchen, two bedrooms, and an enclosed back porch, along with in-unit laundry for added convenience. The second-floor area has been beautifully updated. It offers hardwood floors, living room, a modern kitchen, dining room and a spacious, flexible layout that can easily accommodate a home office or den. The finished attic offers 3 bedrooms laundry and space that can be used as an office, playroom, or creative studio
Recent improvements include new siding, a tankless water heater, a new furnace updated windows, and more. Outside, enjoy a classic wraparound porch, second-level balcony, and a backyard with firepit, storage shed, and ample off-street parking.
Whether you’re relocating, upsizing, or looking for a forever home with character and flexibility, this Geneva gem delivers. Just minutes from downtown, the lakefront, Hobart & William Smith Colleges, and Geneva General Hospital . Convenience meets charm at 51 Sherrill Street. Schedule your private tour today!
Contact an agent
Home facts
- Year built:1885
- Listing ID #:R1623632
- Added:151 day(s) ago
- Updated:December 17, 2025 at 10:05 AM
Rooms and interior
- Bedrooms:5
- Total bathrooms:4
- Full bathrooms:3
- Half bathrooms:1
- Living area:3,100 sq. ft.
Heating and cooling
- Heating:Baseboard, Forced Air, Gas
Structure and exterior
- Roof:Asphalt
- Year built:1885
- Building area:3,100 sq. ft.
- Lot area:0.15 Acres
Utilities
- Water:Connected, Public, Water Connected
- Sewer:Connected, Sewer Connected
Finances and disclosures
- Price:$325,000
- Price per sq. ft.:$104.84
- Tax amount:$4,326
New listings near 51 Sherrill Street
- New
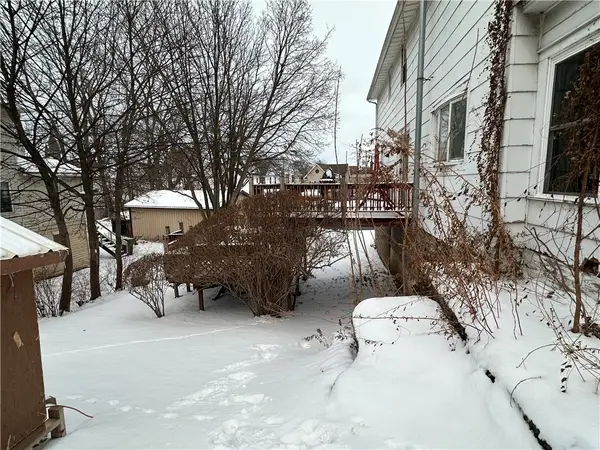 $150,000Active4 beds 2 baths1,764 sq. ft.
$150,000Active4 beds 2 baths1,764 sq. ft.245 N Main Street, Geneva, NY 14456
MLS# R1644103Listed by: HOWARD HANNA - New
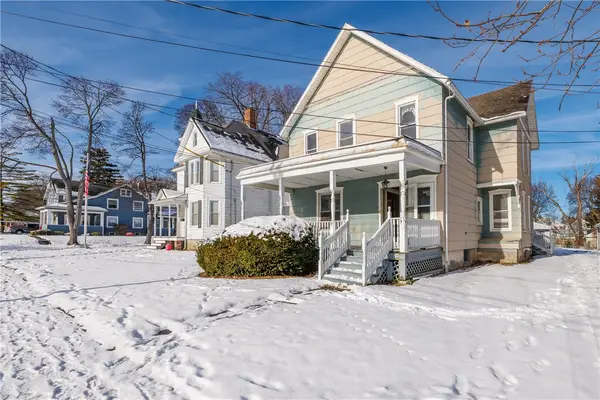 $214,900Active4 beds 3 baths2,400 sq. ft.
$214,900Active4 beds 3 baths2,400 sq. ft.212-214 Lewis Street, Geneva, NY 14456
MLS# R1654411Listed by: HOWARD HANNA - New
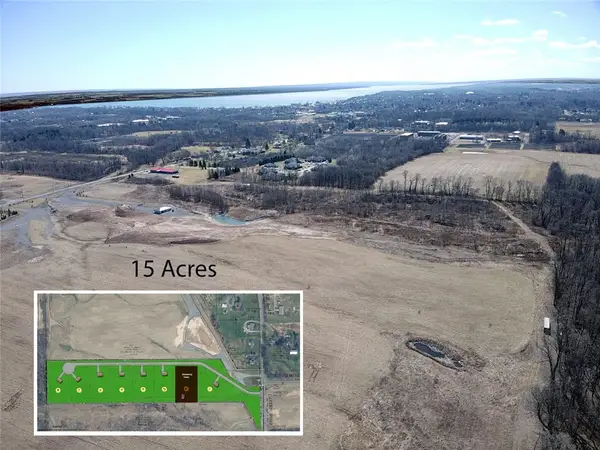 $279,000Active15 Acres
$279,000Active15 Acres0 Carter Road, Geneva, NY 14456
MLS# R1654715Listed by: COLDWELL BANKER FINGER LAKES - New
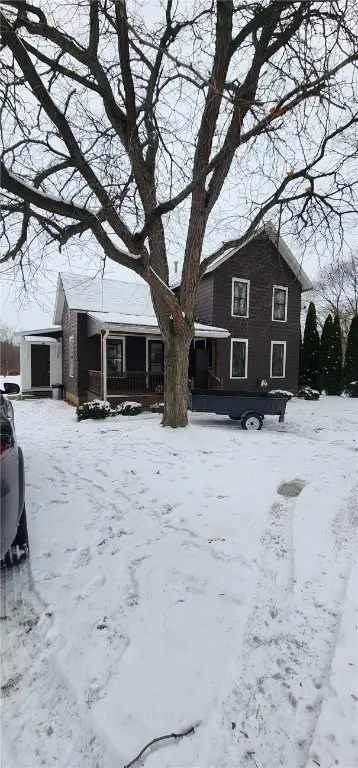 Listed by ERA$139,900Active3 beds 1 baths1,456 sq. ft.
Listed by ERA$139,900Active3 beds 1 baths1,456 sq. ft.168 Reed Street, Geneva, NY 14456
MLS# R1654363Listed by: HUNT REAL ESTATE ERA/COLUMBUS - New
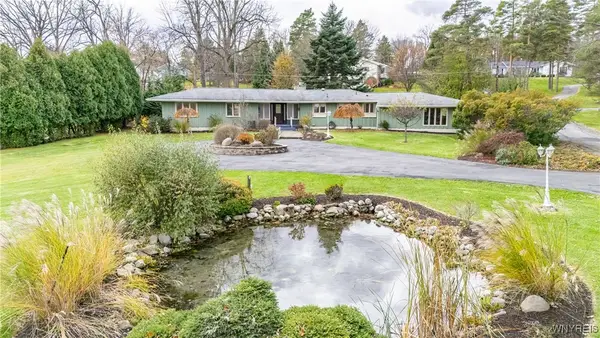 $479,900Active3 beds 3 baths2,022 sq. ft.
$479,900Active3 beds 3 baths2,022 sq. ft.1 White Springs Circle, Geneva, NY 14456
MLS# B1654196Listed by: HOMECOIN.COM - New
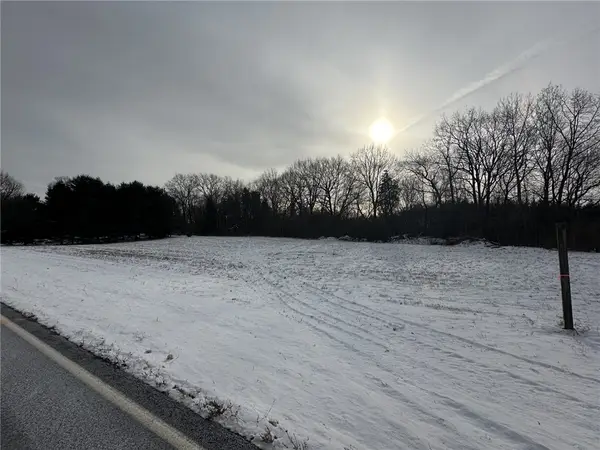 $79,900Active5.9 Acres
$79,900Active5.9 AcresKashong Road, Geneva, NY 14456
MLS# R1654230Listed by: LAKE TO LAKE REAL ESTATE - New
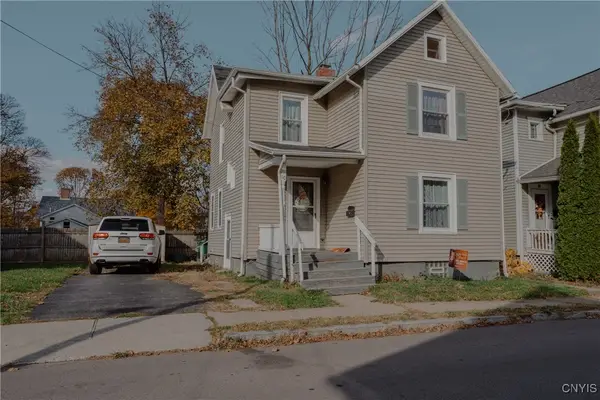 $145,000Active3 beds 1 baths1,328 sq. ft.
$145,000Active3 beds 1 baths1,328 sq. ft.10 Worthington Avenue, Geneva, NY 14456
MLS# S1653839Listed by: ACROPOLIS REALTY GROUP LLC - New
 $145,000Active2 beds 1 baths1,032 sq. ft.
$145,000Active2 beds 1 baths1,032 sq. ft.25 Grove Street, Geneva, NY 14456
MLS# S1653843Listed by: ACROPOLIS REALTY GROUP LLC  $275,000Pending6 beds 2 baths2,496 sq. ft.
$275,000Pending6 beds 2 baths2,496 sq. ft.8 Grove Street, Geneva, NY 14456
MLS# S1653845Listed by: ACROPOLIS REALTY GROUP LLC- New
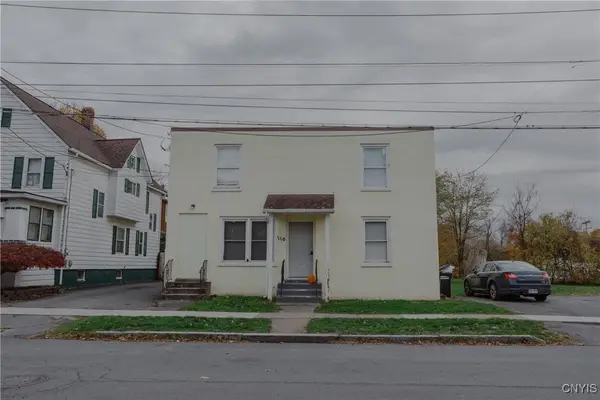 $360,000Active5 beds -- baths5,280 sq. ft.
$360,000Active5 beds -- baths5,280 sq. ft.112 Andes Avenue #110, Geneva, NY 14456
MLS# S1653846Listed by: ACROPOLIS REALTY GROUP LLC
