65 White Springs Lane, Geneva, NY 14456
Local realty services provided by:HUNT Real Estate ERA
65 White Springs Lane,Geneva, NY 14456
$749,900
- 3 Beds
- 4 Baths
- 2,740 sq. ft.
- Single family
- Pending
Listed by: kenneth w. harris
Office: century 21 steve davoli re
MLS#:R1617245
Source:NY_GENRIS
Price summary
- Price:$749,900
- Price per sq. ft.:$273.69
About this home
Custom Ranch with Dream Garages & Vineyard Views Geneva, NY. Exceptionally 2012-built ranch offering luxurious one-level living in the heart of the Finger Lakes! Set on 1.8 scenic acres overlooking rolling vineyards and your own private pond, this 2,740 sq ft home is designed for comfort, style, and efficiency. Inside you will find 3 spacious bedrooms, each with its own private en suite bath. Cherry hardwood floors flow throughout the open floor plan, perfectly complementing the stunning cherry kitchen with granite countertops and ample cabinetry. Stay comfortable year-round with energy-efficient geothermal heating and cooling. The full basement offers endless possibilities, while the attached 3-car garage provides convenience and storage. For the hobbyist, car collector, or entrepreneur, the 5-car detached garage is a dream come true—fully equipped with water, heat, and its own office/studio space. Just minutes from downtown Geneva, Seneca Lake, and award-winning wineries. Don’t miss this rare combination of craftsmanship, space, and location—schedule your private showing today! Make offer good for 24hours.
Contact an agent
Home facts
- Year built:2012
- Listing ID #:R1617245
- Added:176 day(s) ago
- Updated:December 17, 2025 at 10:04 AM
Rooms and interior
- Bedrooms:3
- Total bathrooms:4
- Full bathrooms:3
- Half bathrooms:1
- Living area:2,740 sq. ft.
Heating and cooling
- Cooling:Central Air, Heat Pump
- Heating:Geothermal, Heat Pump
Structure and exterior
- Roof:Asphalt
- Year built:2012
- Building area:2,740 sq. ft.
- Lot area:1.8 Acres
Utilities
- Water:Connected, Public, Water Connected
- Sewer:Connected, Sewer Connected
Finances and disclosures
- Price:$749,900
- Price per sq. ft.:$273.69
- Tax amount:$13,030
New listings near 65 White Springs Lane
- New
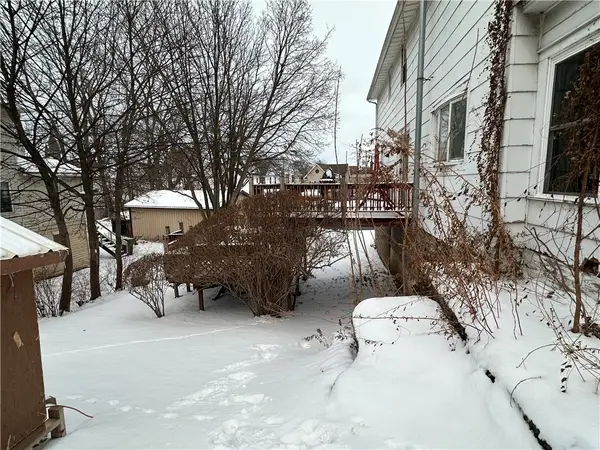 $150,000Active4 beds 2 baths1,764 sq. ft.
$150,000Active4 beds 2 baths1,764 sq. ft.245 N Main Street, Geneva, NY 14456
MLS# R1644103Listed by: HOWARD HANNA - New
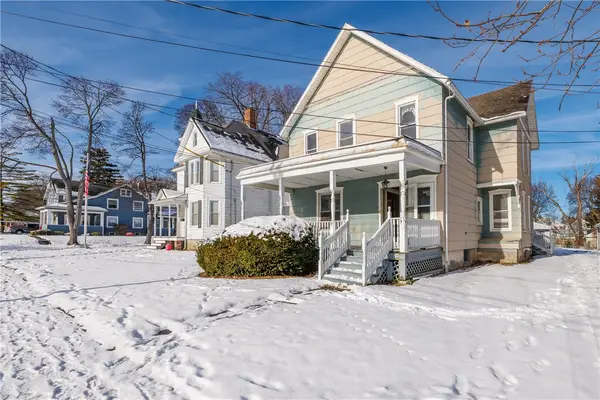 $214,900Active4 beds 3 baths2,400 sq. ft.
$214,900Active4 beds 3 baths2,400 sq. ft.212-214 Lewis Street, Geneva, NY 14456
MLS# R1654411Listed by: HOWARD HANNA - New
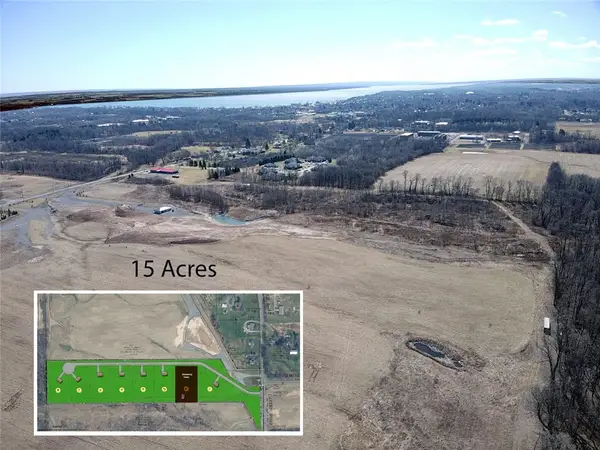 $279,000Active15 Acres
$279,000Active15 Acres0 Carter Road, Geneva, NY 14456
MLS# R1654715Listed by: COLDWELL BANKER FINGER LAKES - New
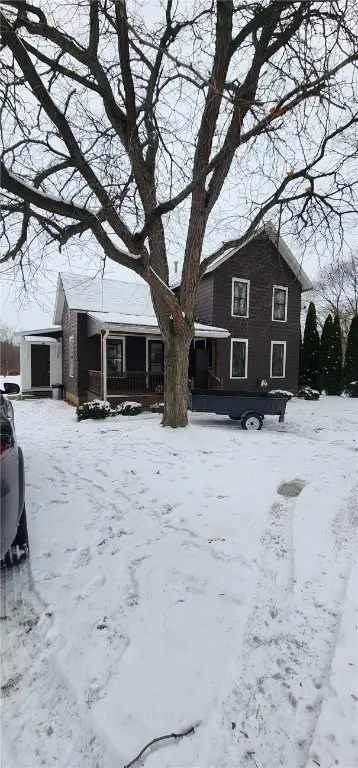 Listed by ERA$139,900Active3 beds 1 baths1,456 sq. ft.
Listed by ERA$139,900Active3 beds 1 baths1,456 sq. ft.168 Reed Street, Geneva, NY 14456
MLS# R1654363Listed by: HUNT REAL ESTATE ERA/COLUMBUS - New
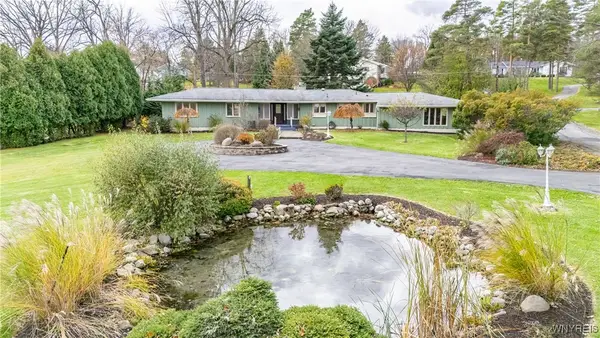 $479,900Active3 beds 3 baths2,022 sq. ft.
$479,900Active3 beds 3 baths2,022 sq. ft.1 White Springs Circle, Geneva, NY 14456
MLS# B1654196Listed by: HOMECOIN.COM - New
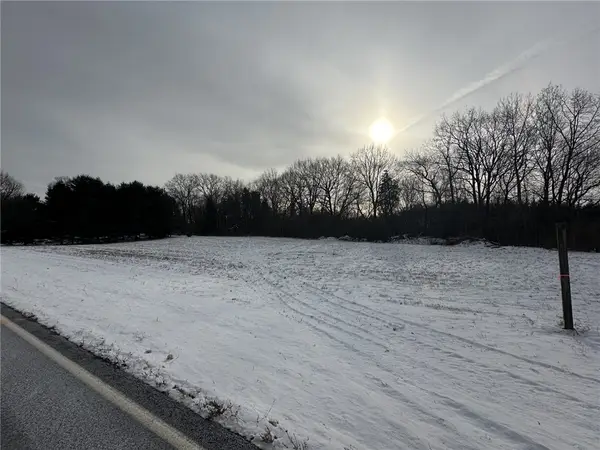 $79,900Active5.9 Acres
$79,900Active5.9 AcresKashong Road, Geneva, NY 14456
MLS# R1654230Listed by: LAKE TO LAKE REAL ESTATE - New
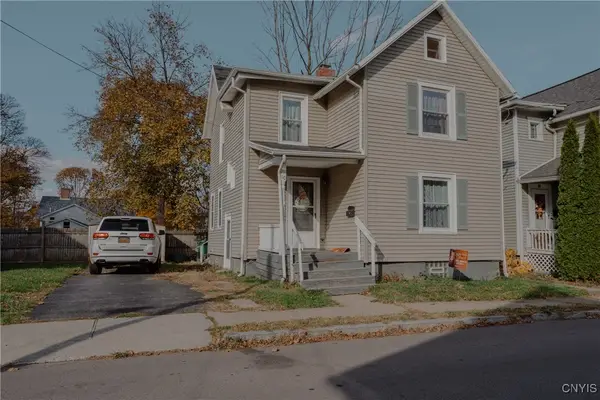 $145,000Active3 beds 1 baths1,328 sq. ft.
$145,000Active3 beds 1 baths1,328 sq. ft.10 Worthington Avenue, Geneva, NY 14456
MLS# S1653839Listed by: ACROPOLIS REALTY GROUP LLC - New
 $145,000Active2 beds 1 baths1,032 sq. ft.
$145,000Active2 beds 1 baths1,032 sq. ft.25 Grove Street, Geneva, NY 14456
MLS# S1653843Listed by: ACROPOLIS REALTY GROUP LLC  $275,000Pending6 beds 2 baths2,496 sq. ft.
$275,000Pending6 beds 2 baths2,496 sq. ft.8 Grove Street, Geneva, NY 14456
MLS# S1653845Listed by: ACROPOLIS REALTY GROUP LLC- New
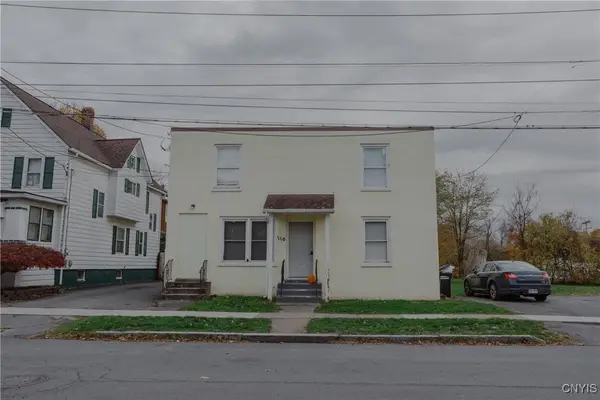 $360,000Active5 beds -- baths5,280 sq. ft.
$360,000Active5 beds -- baths5,280 sq. ft.112 Andes Avenue #110, Geneva, NY 14456
MLS# S1653846Listed by: ACROPOLIS REALTY GROUP LLC
