71 Buckwheat Bridge Road, Germantown, NY 12526
Local realty services provided by:ERA Insite Realty Services
71 Buckwheat Bridge Road,Germantown, NY 12526
$1,475,000
- 4 Beds
- 2 Baths
- 2,135 sq. ft.
- Single family
- Pending
Listed by: gail m. saucier
Office: bhhs hudson valley properties
MLS#:926774
Source:OneKey MLS
Price summary
- Price:$1,475,000
- Price per sq. ft.:$690.87
About this home
Middlefield, a French Country House privately sited retains the integrity of this classic style.
Fulfill your wish to journey to Provence and find yourself nearby in Clermont, NY. A visual feast of this magical property awaits you.
A quarter mile off Buckwheat Bridge Road embraces a serene retreat surrounded by crop fields and vacant of neighbors. Approximately a 10 acre parcel with surrounding lands in conservation completes a perpetual open landscape.
A 1934 high end finished home offers details of talented workmanship of the era. Currently the owners replaced the roof and painted the exterior and interior.
Enter through a bluestone walkway into a central reception room flanked by a living room and primary bedroom and bath on one side and the formal dining room with wood burning fireplace on the other. Off the kitchen porch, a private stone dining area and granite floor reading nook with fountain are located.
The kitchen has a dining area, plentiful cabinets and pantry. North side of the house has 3 bedrooms and a bath allowing for separate sleeping areas from the primary bedroom.
Travel through the photos for a visual story of this incredible property.
This area is abundant in farms, an organic farm store, grass fed beef farm, fruit orchards, country living with near small city amenities in Red Hook, Rhinebeck and Hudson, NY. Please do not enter the property without an appointment.
Contact an agent
Home facts
- Year built:1934
- Listing ID #:926774
- Added:80 day(s) ago
- Updated:January 10, 2026 at 09:01 AM
Rooms and interior
- Bedrooms:4
- Total bathrooms:2
- Full bathrooms:2
- Living area:2,135 sq. ft.
Heating and cooling
- Cooling:Central Air
- Heating:Oil
Structure and exterior
- Year built:1934
- Building area:2,135 sq. ft.
- Lot area:9.6 Acres
Schools
- High school:Red Hook Senior High School
- Middle school:Linden Avenue Middle School
- Elementary school:Mill Road-Primary Grades
Utilities
- Water:Private
- Sewer:Septic Tank
Finances and disclosures
- Price:$1,475,000
- Price per sq. ft.:$690.87
- Tax amount:$14,219 (2025)
New listings near 71 Buckwheat Bridge Road
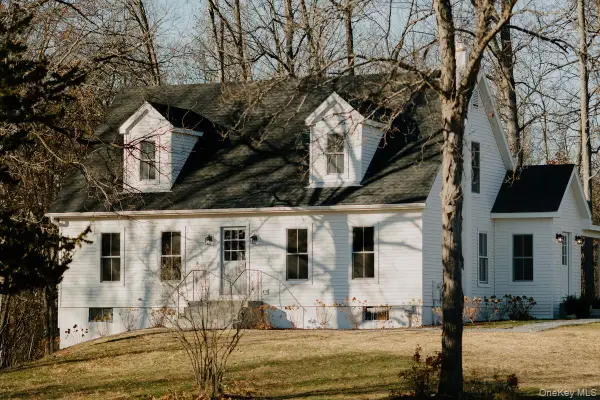 $1,625,000Pending4 beds 4 baths2,700 sq. ft.
$1,625,000Pending4 beds 4 baths2,700 sq. ft.182 Round Top Road, Germantown, NY 12526
MLS# 940699Listed by: FOUR SEASONS SOTHEBYS INTL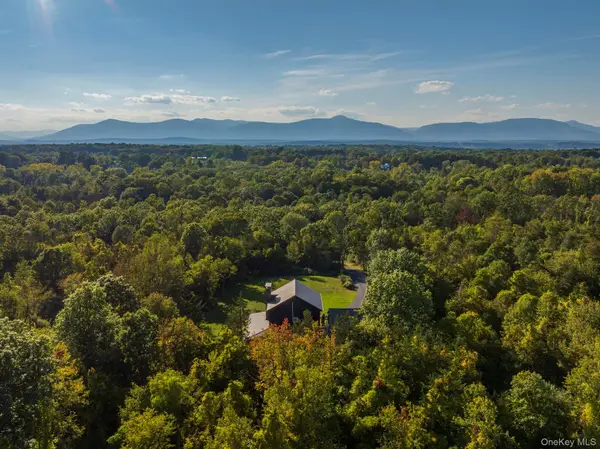 $5,600,000Active3 beds 4 baths4,055 sq. ft.
$5,600,000Active3 beds 4 baths4,055 sq. ft.249 Old Saw Mill Road, Germantown, NY 12526
MLS# 940149Listed by: COMPASS GREATER NY, LLC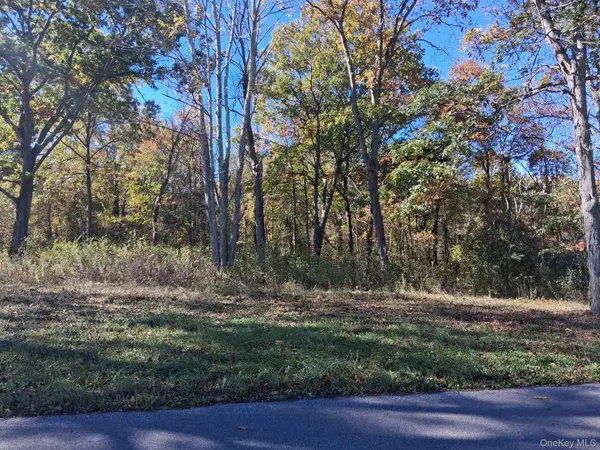 $149,000Active1.8 Acres
$149,000Active1.8 AcresSouth Road, Germantown, NY 12526
MLS# 936553Listed by: MONDELLO UPSTATE PROPERTIES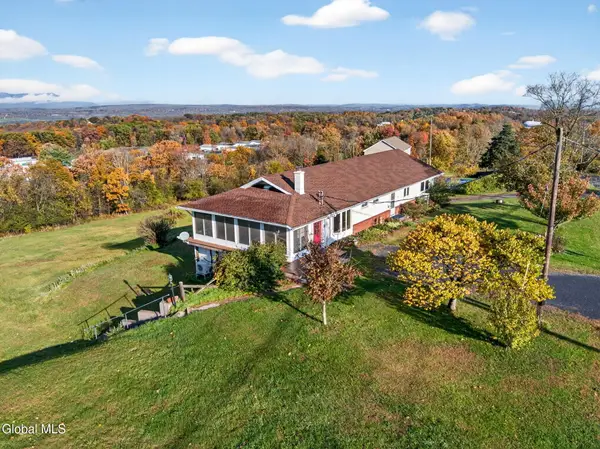 $650,000Pending5 beds 2 baths1,680 sq. ft.
$650,000Pending5 beds 2 baths1,680 sq. ft.180 Hilltop Road, Germantown, NY 12526
MLS# 202529020Listed by: ROMEO TEAM REALTY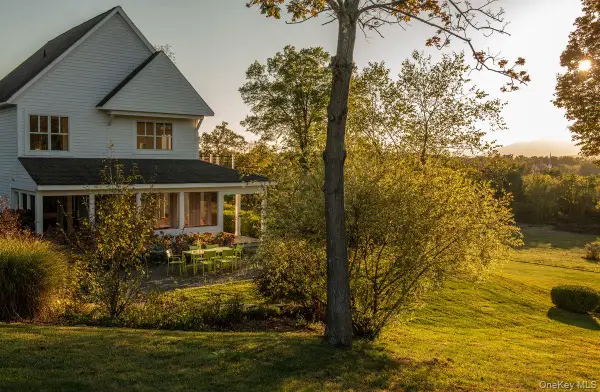 $2,800,000Active4 beds 4 baths2,600 sq. ft.
$2,800,000Active4 beds 4 baths2,600 sq. ft.336 Main Street, Germantown, NY 12526
MLS# 922554Listed by: FOUR SEASONS SOTHEBYS INTL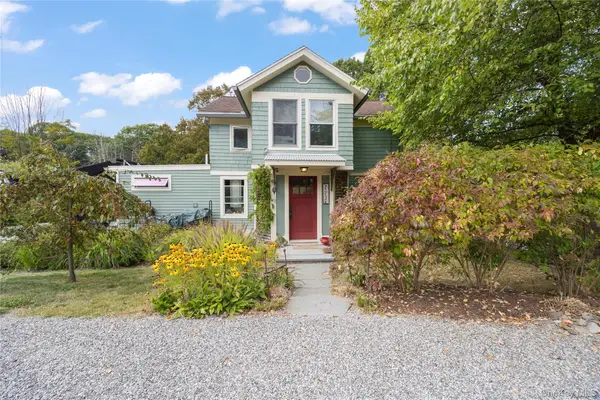 $1,200,000Active3 beds 3 baths1,660 sq. ft.
$1,200,000Active3 beds 3 baths1,660 sq. ft.381 Northern Boulevard, Germantown, NY 12526
MLS# 920435Listed by: PATRICIA A. HINKEIN REALTY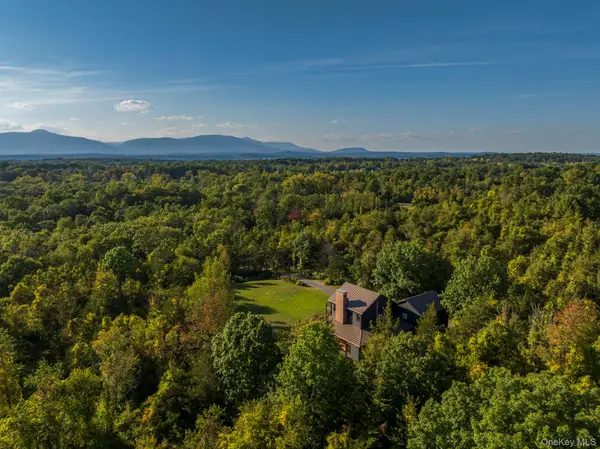 $2,850,000Active3 beds 4 baths4,055 sq. ft.
$2,850,000Active3 beds 4 baths4,055 sq. ft.249 Old Saw Mill Road, Germantown, NY 12526
MLS# 915723Listed by: COMPASS GREATER NY, LLC $879,000Pending4 beds 2 baths1,833 sq. ft.
$879,000Pending4 beds 2 baths1,833 sq. ft.59 Buckwheat Bridge Road, Germantown, NY 12526
MLS# 202526276Listed by: DAVALA REAL ESTATE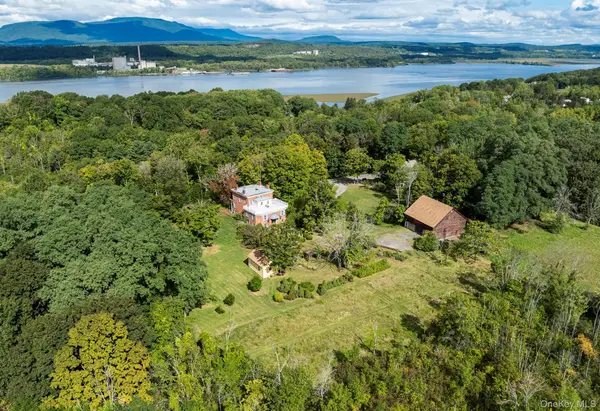 $2,400,000Active4 beds 5 baths4,320 sq. ft.
$2,400,000Active4 beds 5 baths4,320 sq. ft.1281 Woods Road, Germantown, NY 12526
MLS# 909540Listed by: CORCORAN COUNTRY LIVING
