2856 Gerry Ellington Road, Gerry, NY 14740
Local realty services provided by:ERA Team VP Real Estate
2856 Gerry Ellington Road,Gerry, NY 14740
$239,900
- 3 Beds
- 2 Baths
- 1,476 sq. ft.
- Single family
- Active
Listed by:
MLS#:R1658812
Source:NY_GENRIS
Price summary
- Price:$239,900
- Price per sq. ft.:$162.53
About this home
Completely Renovated Home in Gerry, NY
Welcome to 2856 Gerry Ellington Road — where everything is brand new and thoughtfully designed for modern living. This home has been completely gutted and redone from top to bottom, offering a fresh start in a peaceful country setting.
Step inside through the convenient side entry and be greeted by an open-concept layout that perfectly blends the living room and kitchen — ideal for entertaining or everyday living. The first floor features a comfortable bedroom, a beautifully finished full bath, and a dedicated laundry room for added convenience.
Upstairs, you’ll find a bright hallway landing that’s perfect for a small home office or sitting area, along with two additional bedrooms and a half bath. The home is finished with a durable metal roof, and a brand-new septic system will be installed prior to closing — offering peace of mind for years to come.
Move-in ready and fully modernized, this property combines country charm with contemporary comfort.
Contact an agent
Home facts
- Year built:1953
- Listing ID #:R1658812
- Added:103 day(s) ago
- Updated:February 20, 2026 at 05:42 PM
Rooms and interior
- Bedrooms:3
- Total bathrooms:2
- Full bathrooms:1
- Half bathrooms:1
- Living area:1,476 sq. ft.
Heating and cooling
- Heating:Forced Air, Gas
Structure and exterior
- Roof:Metal
- Year built:1953
- Building area:1,476 sq. ft.
- Lot area:0.45 Acres
Schools
- High school:Cassadaga Valley High
Utilities
- Water:Well
- Sewer:Septic Tank
Finances and disclosures
- Price:$239,900
- Price per sq. ft.:$162.53
- Tax amount:$2,265
New listings near 2856 Gerry Ellington Road
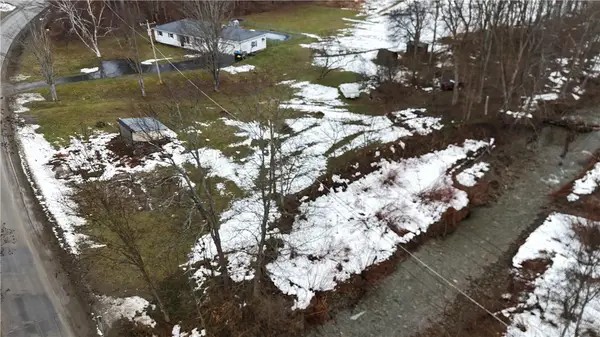 $19,900Active0.85 Acres
$19,900Active0.85 Acres4630 Damon Hill Road, Sinclairville, NY 14782
MLS# R1658658Listed by: WHITETAIL PROPERTIES REAL ESTATE, LLC $189,900Pending4 beds 2 baths1,588 sq. ft.
$189,900Pending4 beds 2 baths1,588 sq. ft.4419 Route 60, Gerry, NY 14740
MLS# R1656170Listed by: PROPERTYMATCH USA, LLC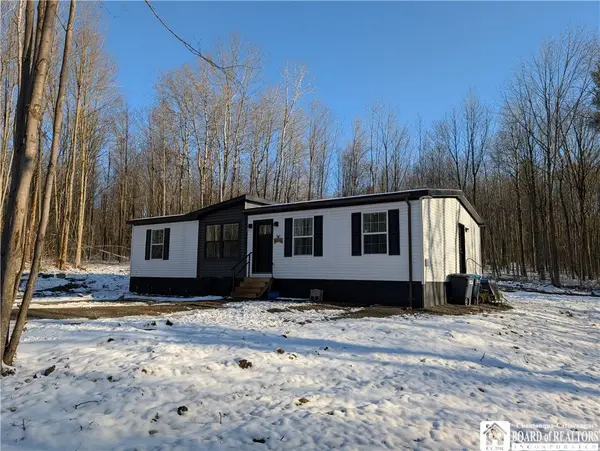 $279,900Active3 beds 2 baths1,248 sq. ft.
$279,900Active3 beds 2 baths1,248 sq. ft.5458 Herrick Rd, Gerry, NY 14740
MLS# R1653821Listed by: HOWARD HANNA HOLT - MAYVILLE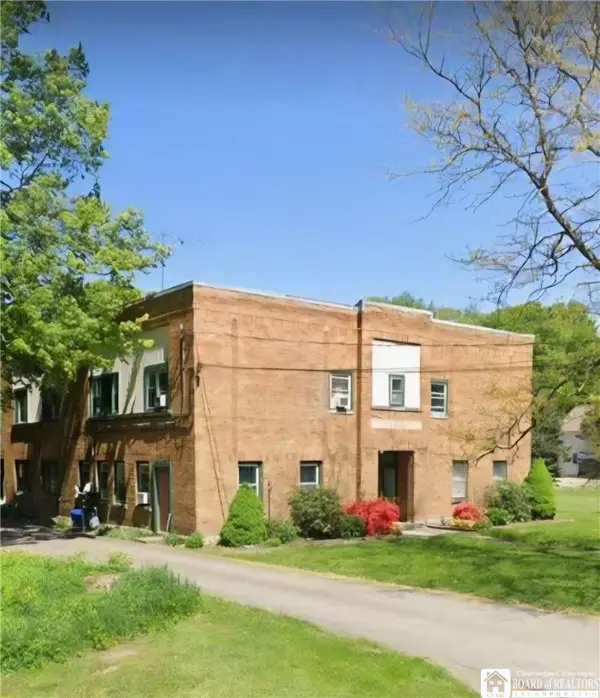 Listed by ERA$390,000Active6 beds -- baths5,940 sq. ft.
Listed by ERA$390,000Active6 beds -- baths5,940 sq. ft.2900 Gerry Ellington Road, Gerry, NY 14740
MLS# R1648651Listed by: ERA TEAM VP REAL ESTATE $364,900Pending4 beds 2 baths2,763 sq. ft.
$364,900Pending4 beds 2 baths2,763 sq. ft.4092 Fluvanna Townline Road, Jamestown, NY 14701
MLS# R1647465Listed by: KELLER WILLIAMS REALTY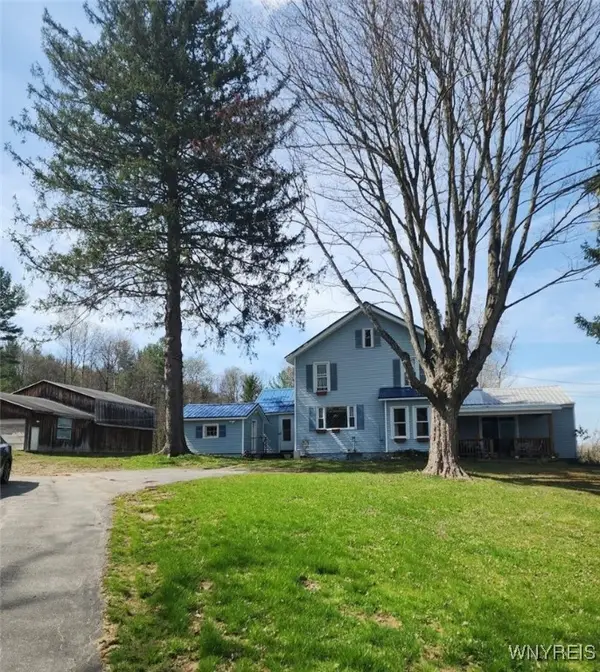 $285,000Active5 beds 2 baths2,447 sq. ft.
$285,000Active5 beds 2 baths2,447 sq. ft.4013 Route 380, Jamestown, NY 14701
MLS# B1644008Listed by: HOMECOIN.COM Listed by ERA$40,000Pending1 beds 1 baths977 sq. ft.
Listed by ERA$40,000Pending1 beds 1 baths977 sq. ft.55 Sinclair Drive, Sinclairville, NY 14782
MLS# R1642067Listed by: ERA TEAM VP REAL ESTATE $119,000Pending3 beds 1 baths1,012 sq. ft.
$119,000Pending3 beds 1 baths1,012 sq. ft.2093 Edson Road, Sinclairville, NY 14782
MLS# R1626907Listed by: HOWARD HANNA HOLT - FREDONIA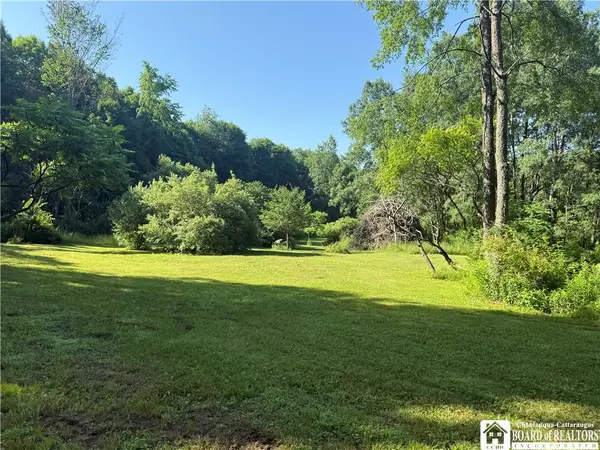 $94,900Pending8.3 Acres
$94,900Pending8.3 Acres4261 Gerry Levant Road, Gerry, NY 14740
MLS# R1619236Listed by: HOWARD HANNA HOLT - FREDONIA

