46 Golden Pheasant Drive, Getzville, NY 14068
Local realty services provided by:HUNT Real Estate ERA
Listed by:carissa grisanti
Office:serota real estate llc.
MLS#:B1637939
Source:NY_GENRIS
Price summary
- Price:$869,900
- Price per sq. ft.:$280.98
About this home
Welcome to this stunning home in the highly sought-after Golden Pheasant Estates in Getzville!
Situated on a corner lot and nearly one acre of private, beautifully landscaped grounds, this exquisite property offers resort-style living at its finest. Enjoy a luxurious in-ground pool with a hot tub and waterfall, a multi-tiered deck with gazebo, concrete patio, playset and picturesque views of a serene pond — perfect for relaxing or entertaining. Inside, the first floor features Brazilian hardwood floors, gorgeous spacious dining room with wainscoting and 9-foot ceilings in both the family room. The newer kitchen is truly a showstopper, ideal for any home chef. A first-floor study with custom built-ins provides the perfect work-from-home space. Upstairs, you’ll find spacious bedrooms, including a primary suite with 9 foot ceilings and dual walk-in closets and a luxurious ensuite bath. The finished basement expands your living space and is equipped with a separate service entrance, full bathroom, dedicated workout room, wet bar, and a pool table — a true entertainment hub! Other amenities include a new shed, partial roof 2025, new generator , sump pump with backup, sprinkler system, 2024 furnace and AC 2021 ; adding even more convenience to this exceptional property. This won't last !
Contact an agent
Home facts
- Year built:1997
- Listing ID #:B1637939
- Added:44 day(s) ago
- Updated:October 30, 2025 at 07:27 AM
Rooms and interior
- Bedrooms:4
- Total bathrooms:4
- Full bathrooms:3
- Half bathrooms:1
- Living area:3,096 sq. ft.
Heating and cooling
- Cooling:Central Air
- Heating:Forced Air, Gas
Structure and exterior
- Roof:Shingle
- Year built:1997
- Building area:3,096 sq. ft.
- Lot area:0.73 Acres
Utilities
- Water:Connected, Public, Water Connected
- Sewer:Connected, Sewer Connected
Finances and disclosures
- Price:$869,900
- Price per sq. ft.:$280.98
- Tax amount:$16,318
New listings near 46 Golden Pheasant Drive
- New
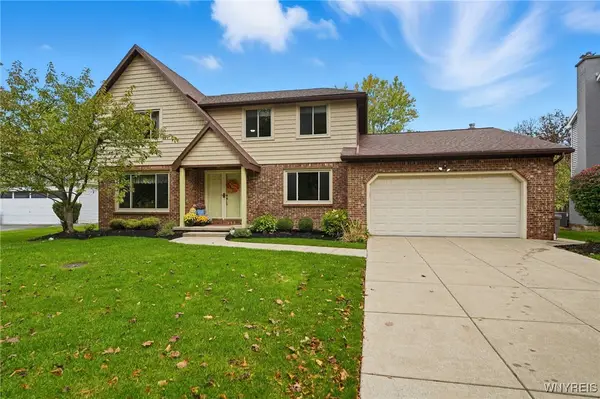 $525,000Active3 beds 3 baths2,334 sq. ft.
$525,000Active3 beds 3 baths2,334 sq. ft.27 Bywater Court, Williamsville, NY 14221
MLS# B1647385Listed by: HOWARD HANNA WNY INC.  $479,000Pending3 beds 3 baths2,014 sq. ft.
$479,000Pending3 beds 3 baths2,014 sq. ft.37 Brantley Court, Getzville, NY 14068
MLS# B1646475Listed by: REALTY ONE GROUP EMPOWER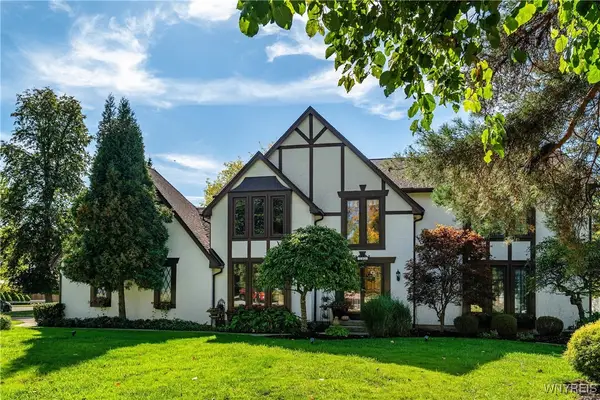 $599,000Active4 beds 3 baths2,849 sq. ft.
$599,000Active4 beds 3 baths2,849 sq. ft.163 Randwood Drive, Getzville, NY 14068
MLS# B1644100Listed by: GURNEY BECKER & BOURNE Listed by ERA$465,000Active4 beds 3 baths2,296 sq. ft.
Listed by ERA$465,000Active4 beds 3 baths2,296 sq. ft.237 Wyeth Drive, Getzville, NY 14068
MLS# B1641570Listed by: HUNT REAL ESTATE CORPORATION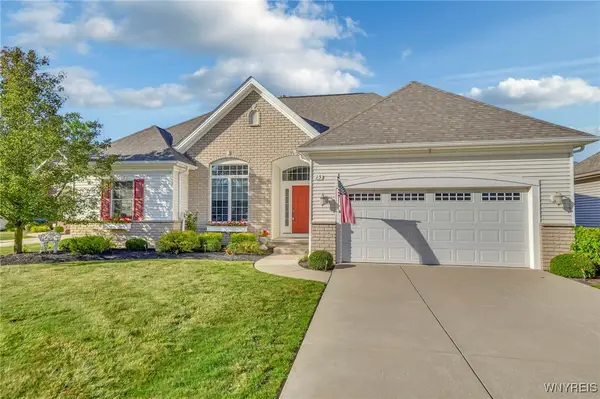 Listed by ERA$524,900Pending2 beds 2 baths1,578 sq. ft.
Listed by ERA$524,900Pending2 beds 2 baths1,578 sq. ft.15 Collins Court, Getzville, NY 14068
MLS# B1641551Listed by: HUNT REAL ESTATE CORPORATION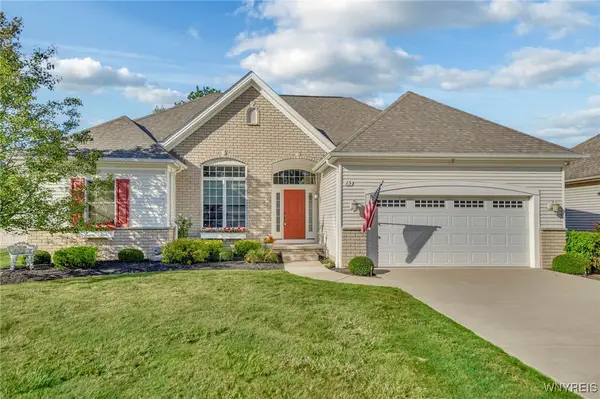 Listed by ERA$524,900Pending2 beds 2 baths1,578 sq. ft.
Listed by ERA$524,900Pending2 beds 2 baths1,578 sq. ft.15 Collins Court, Getzville, NY 14068
MLS# B1641554Listed by: HUNT REAL ESTATE CORPORATION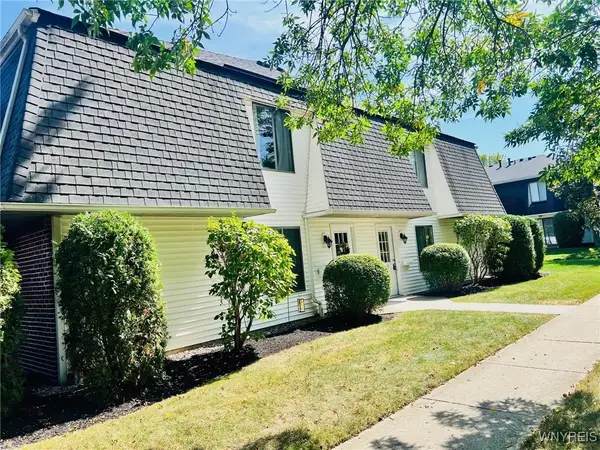 Listed by ERA$169,900Pending2 beds 1 baths1,040 sq. ft.
Listed by ERA$169,900Pending2 beds 1 baths1,040 sq. ft.3A Foxberry Drive, Getzville, NY 14068
MLS# B1638214Listed by: HUNT REAL ESTATE CORPORATION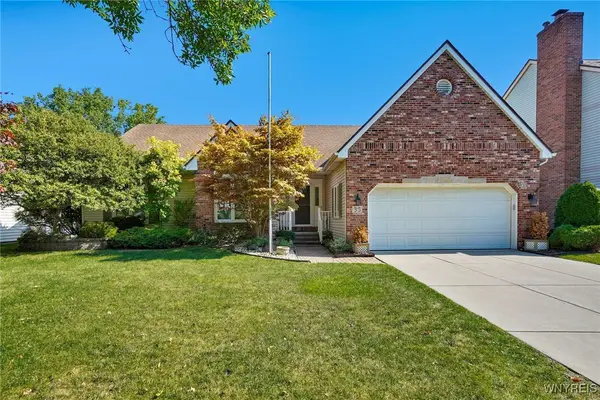 $469,900Pending3 beds 2 baths1,655 sq. ft.
$469,900Pending3 beds 2 baths1,655 sq. ft.35 Huntwood Court, Getzville, NY 14068
MLS# B1634907Listed by: HOWARD HANNA WNY INC.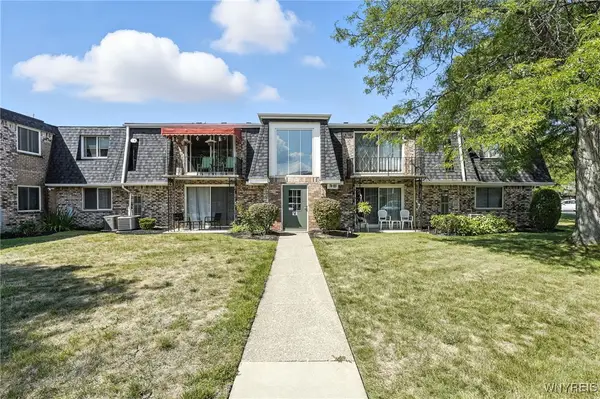 $169,900Pending2 beds 1 baths895 sq. ft.
$169,900Pending2 beds 1 baths895 sq. ft.78 B Foxberry Drive, Getzville, NY 14068
MLS# B1635500Listed by: HOWARD HANNA WNY INC.
