47 Sandelwood Drive, Getzville, NY 14068
Local realty services provided by:ERA Team VP Real Estate
47 Sandelwood Drive,Getzville, NY 14068
$680,000
- 5 Beds
- 3 Baths
- - sq. ft.
- Single family
- Sold
Listed by: julia partsch
Office: prestige family realty
MLS#:B1606082
Source:NY_GENRIS
Sorry, we are unable to map this address
Price summary
- Price:$680,000
About this home
The one you've been waiting for has arrived! This sprawling center-entrance colonial sits on approximately a half-acre lot in the highly sought-after Williamsville School District. Completely move-in ready, this home has been thoughtfully renovated from top to bottom. The enormous chef’s kitchen will blow your socks off—featuring brand-new stainless steel appliances, double ovens, a gas cooktop with downdraft exhaust, wine fridge, and a coffee nook/wet bar. The open-concept design flows seamlessly into the great room, where a cozy wood-burning fireplace creates the perfect gathering spot. The first floor also includes a formal dining room, a spacious sitting room, and a convenient laundry/mudroom. Upstairs, you’ll find five oversized bedrooms, including a luxurious master suite with a walk-in closet, soaking tub, and a spacious walk-in shower. The creatively designed guest bathroom features dual sinks with unique placement for added functionality. Updates abound: fresh paint throughout, all-new flooring, brand-new kitchen and bathrooms, new siding, roof, windows, polyaspartic concrete coating in garage, central air unit, and updated electrical service. All that’s left to do is move in and enjoy!
Contact an agent
Home facts
- Year built:1975
- Listing ID #:B1606082
- Added:187 day(s) ago
- Updated:November 17, 2025 at 09:36 PM
Rooms and interior
- Bedrooms:5
- Total bathrooms:3
- Full bathrooms:2
- Half bathrooms:1
Heating and cooling
- Cooling:Central Air
- Heating:Forced Air, Gas
Structure and exterior
- Roof:Asphalt
- Year built:1975
Utilities
- Water:Connected, Public, Water Connected
- Sewer:Connected, Sewer Connected
Finances and disclosures
- Price:$680,000
- Tax amount:$9,681
New listings near 47 Sandelwood Drive
 $345,000Active3 beds 2 baths1,568 sq. ft.
$345,000Active3 beds 2 baths1,568 sq. ft.129 Lyrae Drive, Getzville, NY 14068
MLS# B1647112Listed by: RE/MAX ON POINT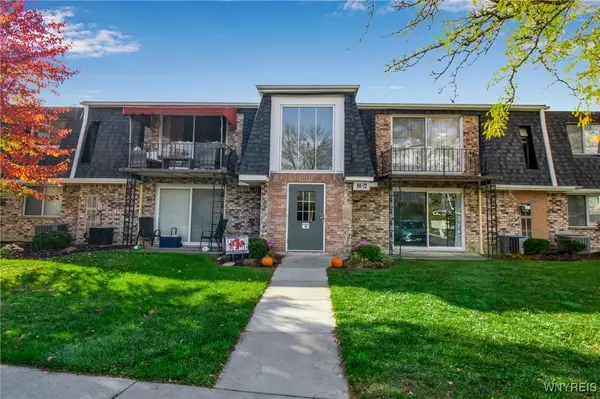 $165,000Pending2 beds 1 baths810 sq. ft.
$165,000Pending2 beds 1 baths810 sq. ft.72 Foxberry Drive #A, Getzville, NY 14068
MLS# B1647868Listed by: HOWARD HANNA WNY INC Listed by ERA$489,900Pending3 beds 3 baths2,206 sq. ft.
Listed by ERA$489,900Pending3 beds 3 baths2,206 sq. ft.40 Squire Court, Amherst, NY 14068
MLS# B1647537Listed by: HUNT REAL ESTATE CORPORATION Listed by ERA$350,000Pending3 beds 3 baths1,511 sq. ft.
Listed by ERA$350,000Pending3 beds 3 baths1,511 sq. ft.128 Miller Road, Getzville, NY 14068
MLS# B1648133Listed by: HUNT REAL ESTATE CORPORATION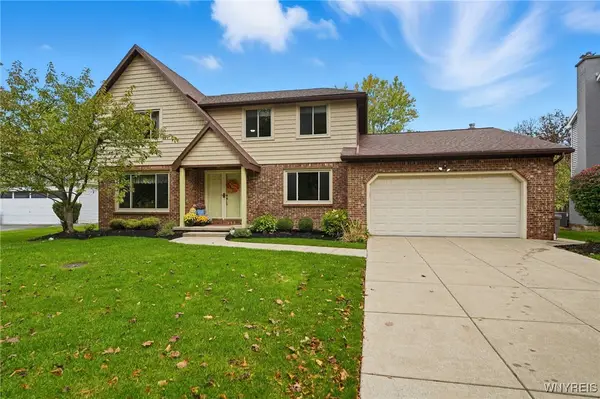 $514,900Active3 beds 3 baths2,334 sq. ft.
$514,900Active3 beds 3 baths2,334 sq. ft.27 Bywater Court, Williamsville, NY 14221
MLS# B1647385Listed by: HOWARD HANNA WNY INC. $479,000Pending3 beds 3 baths2,014 sq. ft.
$479,000Pending3 beds 3 baths2,014 sq. ft.37 Brantley Court, Getzville, NY 14068
MLS# B1646475Listed by: REALTY ONE GROUP EMPOWER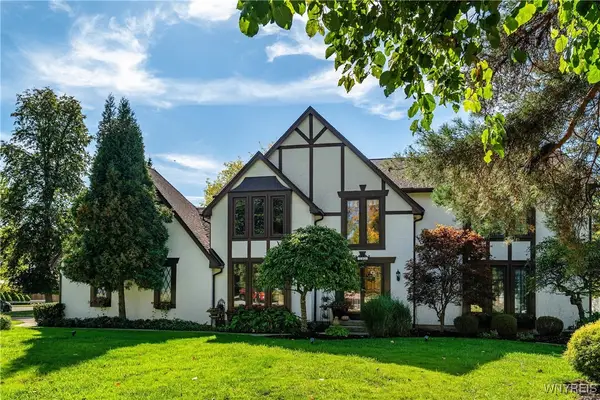 $599,000Pending4 beds 3 baths2,849 sq. ft.
$599,000Pending4 beds 3 baths2,849 sq. ft.163 Randwood Drive, Getzville, NY 14068
MLS# B1644100Listed by: GURNEY BECKER & BOURNE Listed by ERA$465,000Pending4 beds 3 baths2,296 sq. ft.
Listed by ERA$465,000Pending4 beds 3 baths2,296 sq. ft.237 Wyeth Drive, Getzville, NY 14068
MLS# B1641570Listed by: HUNT REAL ESTATE CORPORATION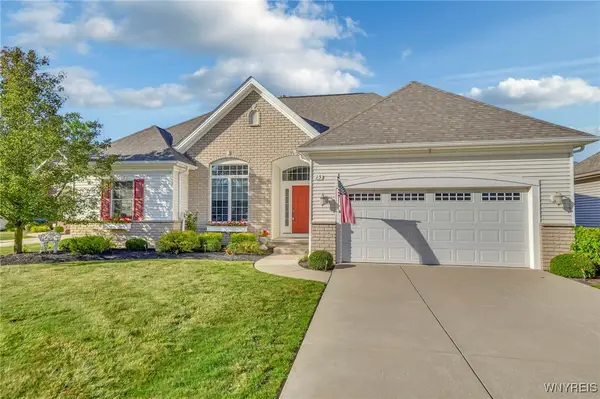 Listed by ERA$524,900Pending2 beds 2 baths1,578 sq. ft.
Listed by ERA$524,900Pending2 beds 2 baths1,578 sq. ft.15 Collins Court, Getzville, NY 14068
MLS# B1641551Listed by: HUNT REAL ESTATE CORPORATION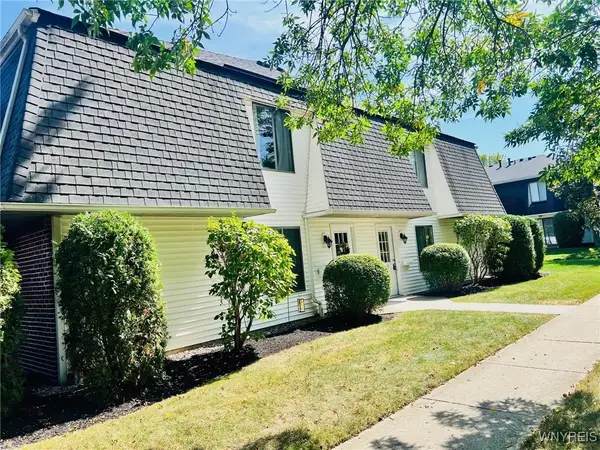 Listed by ERA$169,900Pending2 beds 1 baths1,040 sq. ft.
Listed by ERA$169,900Pending2 beds 1 baths1,040 sq. ft.3A Foxberry Drive, Getzville, NY 14068
MLS# B1638214Listed by: HUNT REAL ESTATE CORPORATION
