936 Potter Moutain Road, Gilboa, NY 12076
Local realty services provided by:HUNT Real Estate ERA
Listed by: susan muther, hazen reed
Office: keller williams upstate ny properties
MLS#:R1639889
Source:NY_GENRIS
Price summary
- Price:$470,000
- Price per sq. ft.:$123.68
About this home
Welcome to your dream retreat where serene mountain views meet easy-care living on 28+ acres. This property features Mediterranean-inspired design that highlights a connection to the garden and outdoor spaces. The home is creatively constructed with a durable concrete lower level and an elegant modular upper level. A traditional aesthetic with stone walkways and decks that frame breathtaking mountain vistas. Ideal hunting, off-grid living, Homesteading, or hobby farm or great rental option.
The upper level is perfect for large gatherings, accessible from both floors and the front and rear decks. The central kitchen is a chef's dream, equipped with high-end GE profile appliances, including a glass top stove, dual wall ovens, and a spacious center island with a stainless steel sink and dishwasher. The breakfast room is light-filled, while the dining area is spacious with large sliding doors leading to the deck for outdoor entertaining.
The cozy living room, featuring large windows and a wood-burning stove, draws in stunning mountain views. The primary suite at the south end includes a gas-log fireplace, dual windows, and a luxurious en suite bathroom with a jetted tub and ample storage.
There are two additional bedrooms, each offering generous closet space PLUS a home office (or great spillover bedroom). A central hall bathroom, with a shower tub, is conveniently located.
The lower level is like a private apartment, perfect for guests or multigenerational living, featuring an open floor plan w a galley kitchen &dining area that opens to a garden patio. This space also includes a large bedroom with large cedar lined closets, a full bathroom w/ laundry area. 2 additional rooms can serve as extra bedrooms, an office, or storage.
The property is further enhanced by a garage shed, a circular flagstone patio ideal for gatherings, and a shaded grapevine-covered patio, perfect for relaxing. With a small vegetable garden and a swing set, this property is perfect for outdoor enjoyment. Experience the serene country living of Schoharie County and the magical area of Gilboa and the northern Catskills — don't miss your chance to schedule a private showing today!
Contact an agent
Home facts
- Year built:2005
- Listing ID #:R1639889
- Added:139 day(s) ago
- Updated:February 15, 2026 at 03:50 PM
Rooms and interior
- Bedrooms:4
- Total bathrooms:3
- Full bathrooms:3
- Living area:3,800 sq. ft.
Heating and cooling
- Heating:Baseboard, Hot Water, Oil
Structure and exterior
- Roof:Shingle
- Year built:2005
- Building area:3,800 sq. ft.
- Lot area:28.63 Acres
Utilities
- Water:Well
- Sewer:Septic Tank
Finances and disclosures
- Price:$470,000
- Price per sq. ft.:$123.68
- Tax amount:$5,312
New listings near 936 Potter Moutain Road
- New
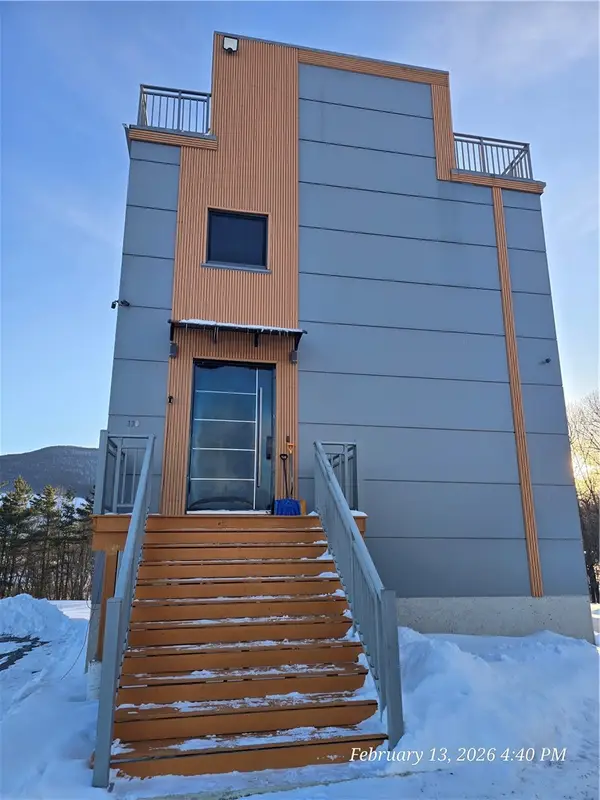 $680,000Active6 beds 3 baths2,912 sq. ft.
$680,000Active6 beds 3 baths2,912 sq. ft.130 Fieldstone Drive, Stamford, NY 12167
MLS# R1662262Listed by: AMERICAN EAGLE REALTY 2016, LLC - New
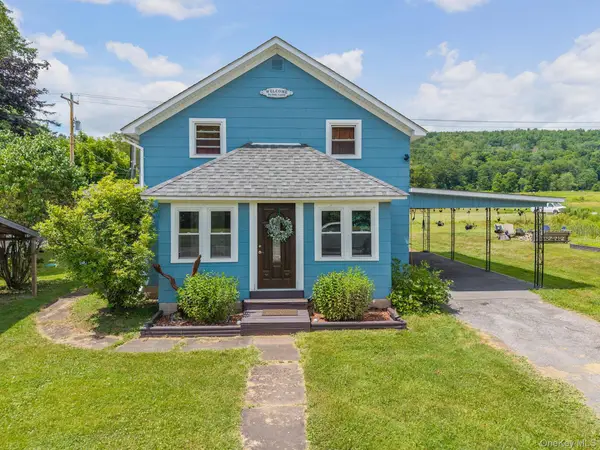 $299,000Active4 beds 2 baths1,760 sq. ft.
$299,000Active4 beds 2 baths1,760 sq. ft.1261 State Route 990v, Gilboa, NY 12076
MLS# 947468Listed by: EREALTY ADVISORS, INC 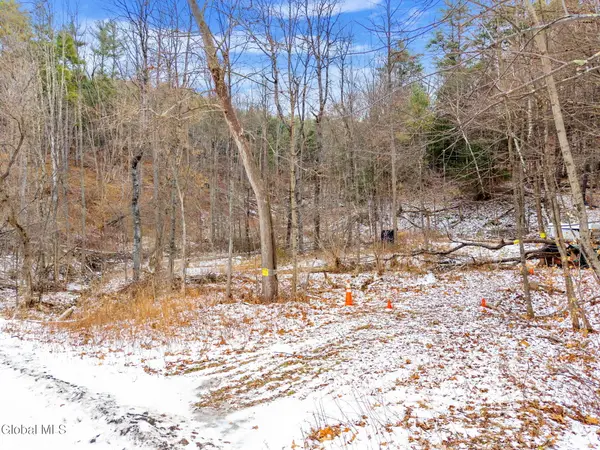 $20,000Active2.1 Acres
$20,000Active2.1 AcresL4 Flat Creek Road, Gilboa, NY 12076
MLS# 202610939Listed by: COUNTRY BOY REALTY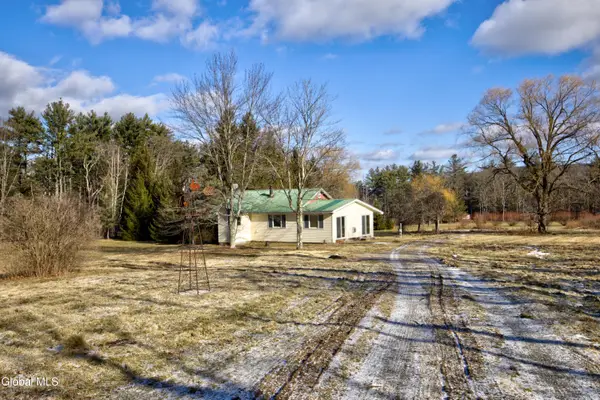 $194,800Active2 beds 2 baths1,072 sq. ft.
$194,800Active2 beds 2 baths1,072 sq. ft.410 State Route 30, Gilboa, NY 12076
MLS# 202610759Listed by: LAVIANO & ASSOCIATES REAL ESTATE GROUP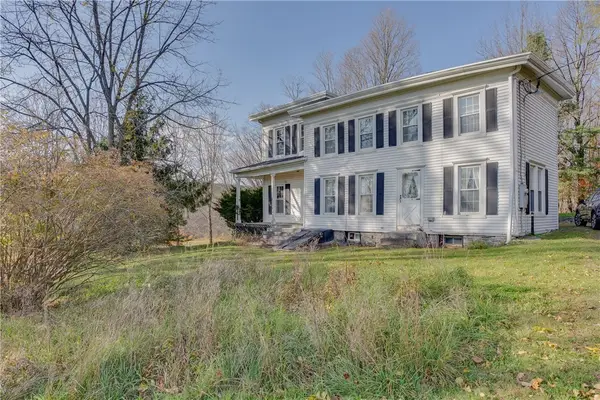 $1,200,000Active4 beds 4 baths2,952 sq. ft.
$1,200,000Active4 beds 4 baths2,952 sq. ft.285 Shew Hollow Road, Stamford, NY 12167
MLS# R1651358Listed by: KELLER WILLIAMS UPSTATE NY PROPERTIES $249,000Active3 beds 2 baths1,360 sq. ft.
$249,000Active3 beds 2 baths1,360 sq. ft.413 Benjamin Road, Stamford, NY 12167
MLS# R1652145Listed by: FOUR STAR REALTY GROUP, INC $499,000Active4 beds 2 baths2,400 sq. ft.
$499,000Active4 beds 2 baths2,400 sq. ft.369 South Gilboa Road, Stamford, NY 12167
MLS# R1648515Listed by: COLDWELL BANKER TIMBERLAND PROPERTIES $28,900Pending4.3 Acres
$28,900Pending4.3 AcresL 36 St Rt 30 Off, Gilboa, NY 12076
MLS# 202526960Listed by: FOUR STAR REALTY GROUP INC $900,000Active6 beds 3 baths3,423 sq. ft.
$900,000Active6 beds 3 baths3,423 sq. ft.161 Beaver Hill Drive, Gilboa, NY 12076
MLS# 202526538Listed by: FOUR SEASONS SOTHEBY'S INTERNATIONAL REALTY

