11 Meadow Spring Road, Glen Cove, NY 11542
Local realty services provided by:Bon Anno Realty ERA Powered
11 Meadow Spring Road,Glen Cove, NY 11542
$3,750,000
- 7 Beds
- 10 Baths
- 7,795 sq. ft.
- Single family
- Pending
Listed by:dana hansen
Office:daniel gale sothebys intl rlty
MLS#:860758
Source:OneKey MLS
Price summary
- Price:$3,750,000
- Price per sq. ft.:$307.05
About this home
Step into timeless elegance at this distinguished 1920 Georgian-style brick estate in one of Glen Cove’s most sought after areas, Meadow Spring, conceived by Henry Lewis Batterman, son of the department store scion. Set on three flat, meticulously landscaped acres, this grand residence offers rare privacy, serenity and stately luxury just minutes from the Gold Coast’s finest amenities
A brick-walled entrance and courtyard introduce the property, flanked by mature specimen plantings and expansive manicured lawns. The estate’s 7-bedroom, 7.555-bath main house spans multiple levels of richly detailed interiors, complemented by two charming guest cottages, a 3-car garage, a Granite pool and cabana with summer kitchen and fully updated bath, giving this home an overall sense of resort-like tranquility.
The gracious entry foyer welcomes with hand-painted diamond-pattern hardwood flooring and French doors opening to a bluestone terrace overlooking lush gardens. Designed for both grand entertaining and intimate moments, the main level includes a formal living room with intricate millwork and a wood-burning fireplace, leading into a richly paneled mahogany office complete with built-ins, gas fireplace, and wet bar.
A chic library with lacquered walls, wood-burning fireplace, and a cozy window seat offers a sophisticated retreat, while the formal dining room delights with a hidden china closet and recessed, arched display case.
The heart of the home is the expansive eat-in kitchen, a chef’s dream with two butler’s pantries, wet bar, double sinks, top-tier appliances including a Garland 6-burner stove, and convenient laundry and mudroom. A bright sunroom with coffered ceilings and panoramic windows completes the main level, bathing the space in natural light and showcasing sweeping garden views.
Upstairs, the elegant primary suite features a wood-burning fireplace, walk-in closet, and private dressing room with a gas fireplace, custom built-ins, and an attached office. Four additional ensuite bedrooms, a gym, and a spacious playroom with a full bath complete the second floor. The third floor offers two additional guest bedrooms, two full baths, a cedar closet, and ample storage.
This rare estate is a perfect blend of classic architecture and old-world charm, all set in an unmatched, secluded setting. A Masterpiece Listing.
Contact an agent
Home facts
- Year built:1920
- Listing ID #:860758
- Added:135 day(s) ago
- Updated:September 25, 2025 at 01:28 PM
Rooms and interior
- Bedrooms:7
- Total bathrooms:10
- Full bathrooms:7
- Half bathrooms:3
- Living area:7,795 sq. ft.
Heating and cooling
- Cooling:Central Air
- Heating:Baseboard, Natural Gas, Oil, Radiant, Steam
Structure and exterior
- Year built:1920
- Building area:7,795 sq. ft.
- Lot area:3.13 Acres
Schools
- High school:Glen Cove High School
- Middle school:Robert M Finley Middle School
- Elementary school:Deasy School
Utilities
- Water:Public
- Sewer:Public Sewer
Finances and disclosures
- Price:$3,750,000
- Price per sq. ft.:$307.05
- Tax amount:$59,976 (2025)
New listings near 11 Meadow Spring Road
- New
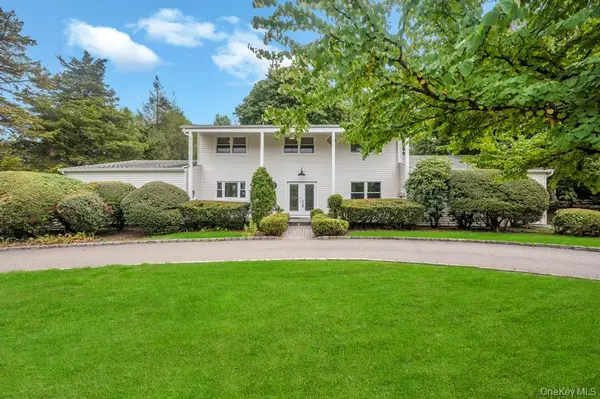 $1,350,000Active6 beds 5 baths3,780 sq. ft.
$1,350,000Active6 beds 5 baths3,780 sq. ft.4 Cosgrove Drive, Glen Cove, NY 11542
MLS# 907784Listed by: LAFFEY REAL ESTATE - New
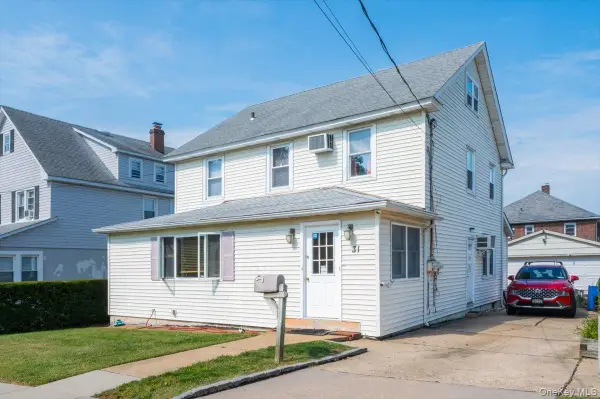 $781,000Active-- beds -- baths2,748 sq. ft.
$781,000Active-- beds -- baths2,748 sq. ft.31 4th Street, Glen Cove, NY 11542
MLS# 917046Listed by: VYLLA HOME - New
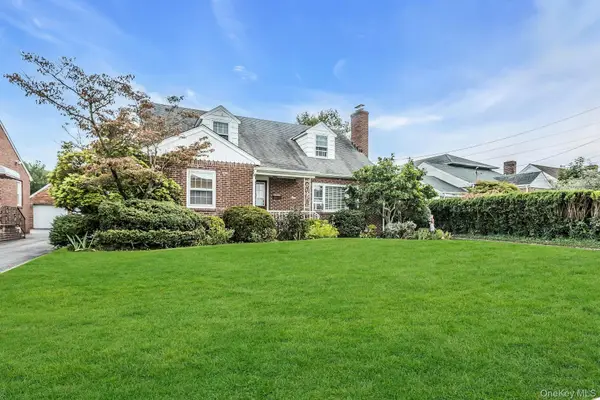 $779,000Active4 beds 2 baths
$779,000Active4 beds 2 baths8 Fox Street, Glen Cove, NY 11542
MLS# 914626Listed by: DOUGLAS ELLIMAN REAL ESTATE - New
 $1,649,900Active5 beds 5 baths3,700 sq. ft.
$1,649,900Active5 beds 5 baths3,700 sq. ft.1 Ellen Court, Glen Cove, NY 11542
MLS# 913891Listed by: BRANCH REAL ESTATE GROUP - New
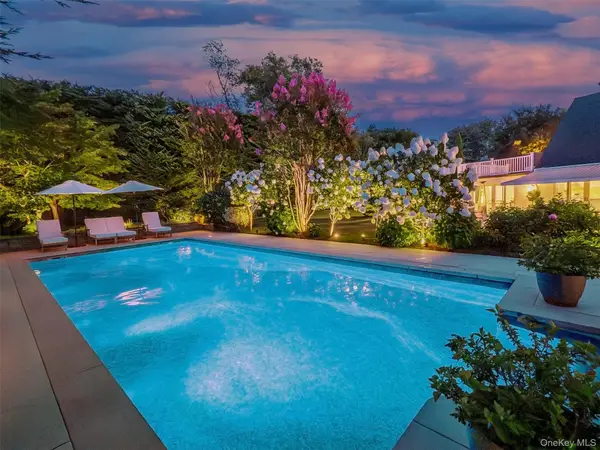 $1,850,000Active4 beds 3 baths3,172 sq. ft.
$1,850,000Active4 beds 3 baths3,172 sq. ft.35 Highland Road, Glen Cove, NY 11542
MLS# 913197Listed by: DANIEL GALE SOTHEBYS INTL RLTY - New
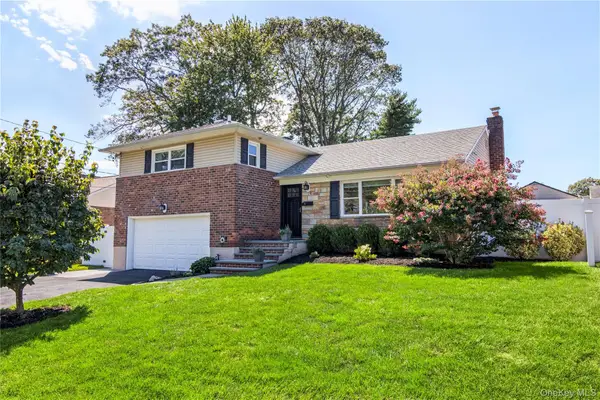 $999,000Active3 beds 2 baths1,694 sq. ft.
$999,000Active3 beds 2 baths1,694 sq. ft.7 Driftwood Drive, Glen Cove, NY 11542
MLS# 913546Listed by: COMPASS GREATER NY LLC - Open Sat, 12 to 4pmNew
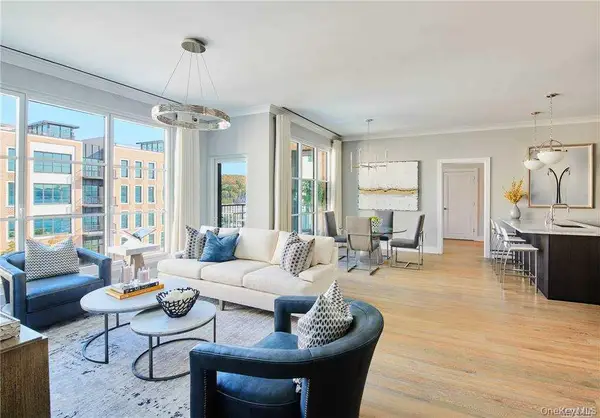 $1,550,000Active2 beds 3 baths1,458 sq. ft.
$1,550,000Active2 beds 3 baths1,458 sq. ft.100 Garvies Point Road #1202, Glen Cove, NY 11542
MLS# 912591Listed by: DOUGLAS ELLIMAN REAL ESTATE 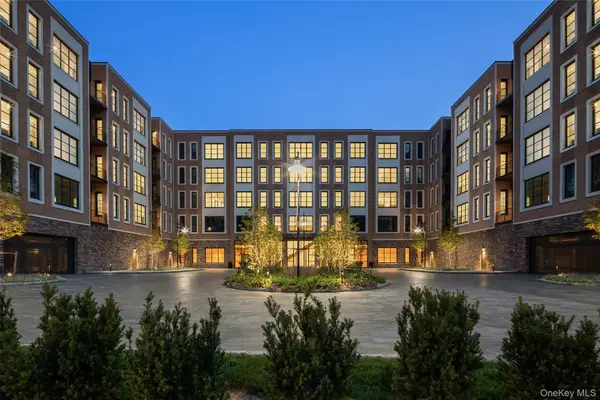 $1,425,000Active2 beds 3 baths1,468 sq. ft.
$1,425,000Active2 beds 3 baths1,468 sq. ft.100 Garvies Point Road #1102, Glen Cove, NY 11542
MLS# 909905Listed by: DOUGLAS ELLIMAN REAL ESTATE- Open Sat, 12 to 1:30pm
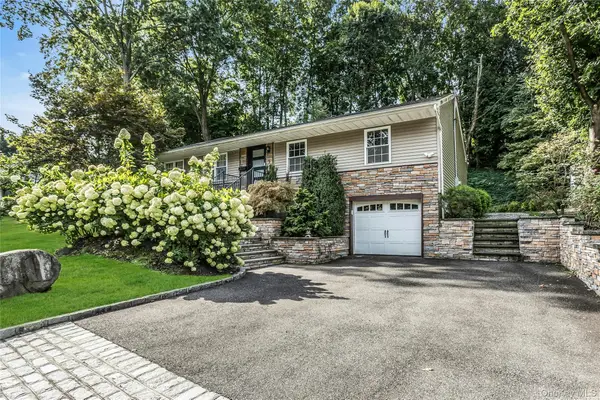 $989,000Active3 beds 2 baths1,294 sq. ft.
$989,000Active3 beds 2 baths1,294 sq. ft.5 Meadowfield Lane, Glen Cove, NY 11542
MLS# 908515Listed by: DOUGLAS ELLIMAN REAL ESTATE 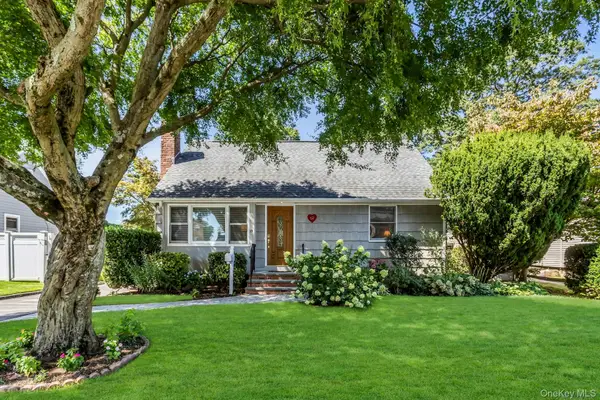 $749,000Active4 beds 2 baths1,282 sq. ft.
$749,000Active4 beds 2 baths1,282 sq. ft.19 Timber Road, Glen Cove, NY 11542
MLS# 906863Listed by: COMPASS GREATER NY LLC
