89 Duck Pond Road, Glen Cove, NY 11542
Local realty services provided by:ERA Top Service Realty
Listed by: linda brown cbr, laura a. algios sfr
Office: daniel gale sothebys intl rlty
MLS#:858278
Source:OneKey MLS
Price summary
- Price:$2,249,000
- Price per sq. ft.:$449.8
About this home
Estate gates mark the entrance to a meandering drive surrounded by flowering gardens and specimen trees leading to the elegant turn of the century Victorian home. A welcoming wrap around porch invites you to sit a while. When you step inside you are greeted by a grand space characterized by 10' high domed ceilings, intricate woodwork and a touch of elegance. The clerestory curved window sitting above the double glass doors lead to the Library/Den with wall to wall cabinetry and leaded windows. Double sets of restored pocket doors, archways, wood burning fireplace and carved balustrade create architectural interest throughout the home. The stunning gourmet kitchen is newly designed with custom cabinetry offering ultimate storage with room for all your cooking needs, quartzite countertops, center island, gas cooking and radiant heat. A butlers panty offers a prep sink and custom glass cabinetry which makes entertaining seamless. The second floor includes a spacious primary suite featuring a sitting room/nursery and walk in closet. Additional en suite bedroom with newly renovated bath and claw foot tub, 3 other bedrooms and 1.5 baths. Third floor suite with stunning views of the expansive lawns and gardens includes a sauna, sitting room and full bath. The full basement with outside entrance boasts an ornate wine cellar complete with double wine coolers and hand painted mural. Laundry, utilities and additional storage. A 2 car garage with loft offers expansion possibilities at the driveway's end. Nestled on 1.7 lush acres on the iconic Duck Pond Road surrounded by gracious homes and estates. This special property is conveniently located near LIRR, downtown shopping, beaches, marinas, restaurants and golf courses. Close proximity to Friends Academy, Portledge and Greenvale Schools.
Contact an agent
Home facts
- Year built:1898
- Listing ID #:858278
- Added:281 day(s) ago
- Updated:February 12, 2026 at 06:28 PM
Rooms and interior
- Bedrooms:6
- Total bathrooms:6
- Full bathrooms:4
- Half bathrooms:2
- Living area:5,000 sq. ft.
Heating and cooling
- Cooling:Ductless, Zoned
- Heating:Natural Gas
Structure and exterior
- Year built:1898
- Building area:5,000 sq. ft.
- Lot area:1.7 Acres
Schools
- High school:Glen Cove High School
- Middle school:Robert M Finley Middle School
- Elementary school:Gribbin School
Utilities
- Water:Public
- Sewer:Public Sewer
Finances and disclosures
- Price:$2,249,000
- Price per sq. ft.:$449.8
- Tax amount:$31,802 (2025)
New listings near 89 Duck Pond Road
- Open Sat, 11am to 1pmNew
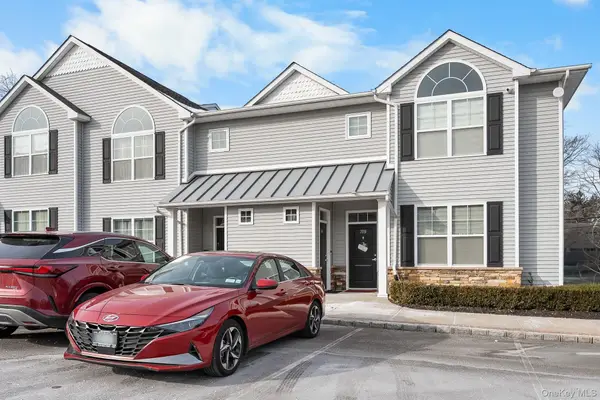 $675,000Active2 beds 2 baths1,362 sq. ft.
$675,000Active2 beds 2 baths1,362 sq. ft.709 Breton Way, Glen Cove, NY 11542
MLS# 955832Listed by: JMRENY - Open Sun, 11am to 1pmNew
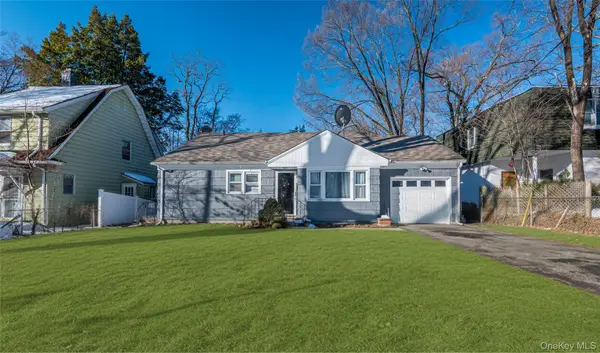 $699,999Active5 beds 2 baths
$699,999Active5 beds 2 baths24 Jackson Street, Glen Cove, NY 11542
MLS# 944058Listed by: COMPASS GREATER NY LLC - New
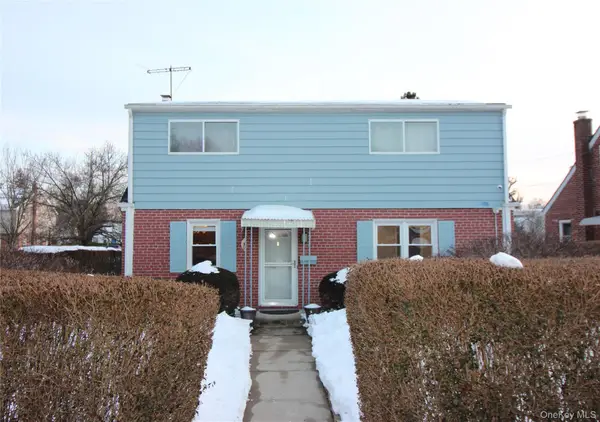 $749,000Active5 beds 2 baths1,502 sq. ft.
$749,000Active5 beds 2 baths1,502 sq. ft.1 Pine Place, Glen Cove, NY 11542
MLS# 957711Listed by: ROSEWOOD HOMESREALTY - Open Sat, 1 to 3pmNew
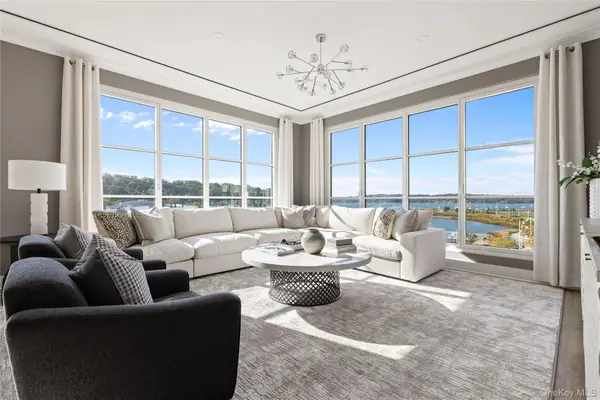 $2,295,000Active3 beds 3 baths1,986 sq. ft.
$2,295,000Active3 beds 3 baths1,986 sq. ft.100 Garvies Point Road #1036, Glen Cove, NY 11542
MLS# 958087Listed by: DOUGLAS ELLIMAN REAL ESTATE - Open Sat, 1 to 3pmNew
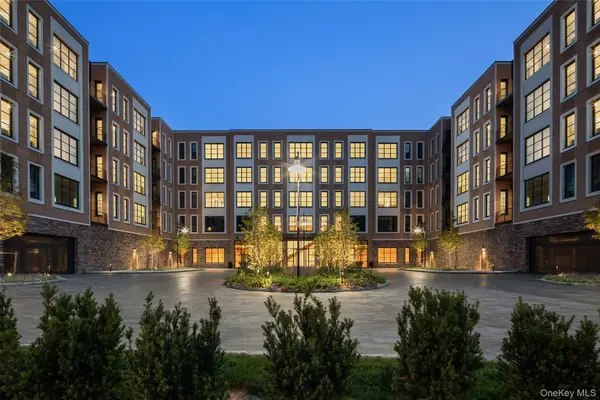 $1,799,000Active3 beds 3 baths1,924 sq. ft.
$1,799,000Active3 beds 3 baths1,924 sq. ft.100 Garvies Point Road #1301, Glen Cove, NY 11542
MLS# 936271Listed by: DOUGLAS ELLIMAN REAL ESTATE - Open Sat, 1 to 3pmNew
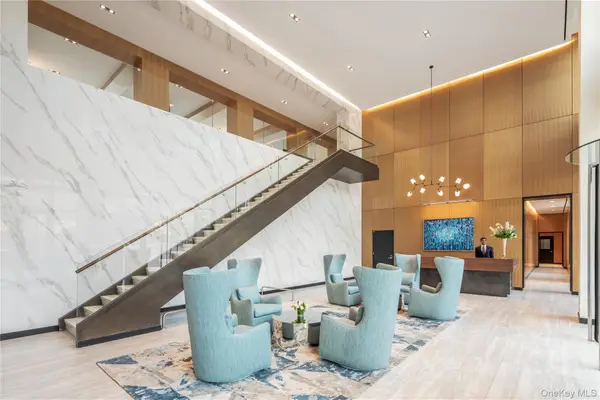 $699,000Active1 beds 1 baths906 sq. ft.
$699,000Active1 beds 1 baths906 sq. ft.100 Garvies Point Road #1001, Glen Cove, NY 11542
MLS# 958076Listed by: DOUGLAS ELLIMAN REAL ESTATE - Open Sat, 1 to 3pmNew
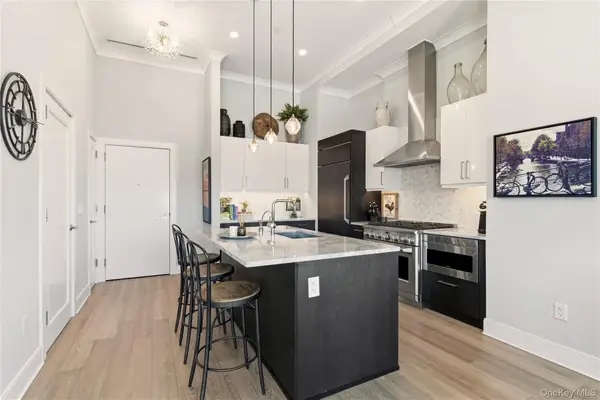 $1,099,000Active2 beds 2 baths1,283 sq. ft.
$1,099,000Active2 beds 2 baths1,283 sq. ft.100 Garvies Point Road #1033, Glen Cove, NY 11542
MLS# 957314Listed by: DOUGLAS ELLIMAN REAL ESTATE - Open Sun, 12 to 2pm
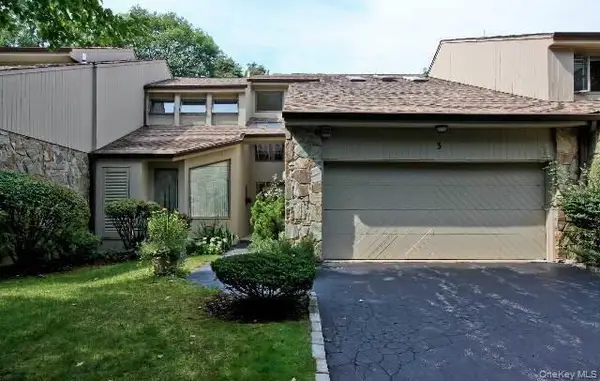 $1,488,000Active4 beds 4 baths4,100 sq. ft.
$1,488,000Active4 beds 4 baths4,100 sq. ft.3 Willada Lane, Glen Cove, NY 11542
MLS# 955447Listed by: DANIEL GALE SOTHEBYS INTL RLTY 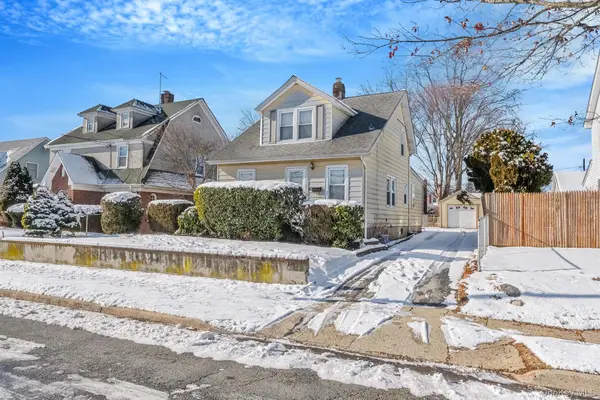 $649,000Active4 beds 2 baths1,316 sq. ft.
$649,000Active4 beds 2 baths1,316 sq. ft.36 Frost Pond Road, Glen Cove, NY 11542
MLS# 953246Listed by: CORDEIRA HOMES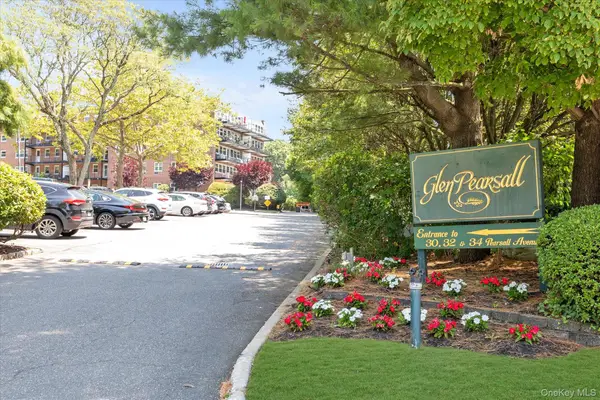 $309,990Active1 beds 1 baths765 sq. ft.
$309,990Active1 beds 1 baths765 sq. ft.32 Pearsall Avenue #3F, Glen Cove, NY 11542
MLS# 952878Listed by: DOUGLAS ELLIMAN REAL ESTATE

