254-61 75th Avenue #A11-1, Glen Oaks, NY 11004
Local realty services provided by:ERA Caputo Realty
254-61 75th Avenue #A11-1,Glen Oaks, NY 11004
$189,000
- 1 Beds
- 1 Baths
- 518 sq. ft.
- Co-op
- Pending
Listed by: arianys d. wilson
Office: compass greater ny llc.
MLS#:884331
Source:OneKey MLS
Price summary
- Price:$189,000
- Price per sq. ft.:$364.86
About this home
***Multiple offers received. The seller has requested all highest and best offers be submitted by Sunday, July 13th, at 10:00 PM.***
Own a one bedroom in the sought-after Glen Oaks Village. This ground-floor co-op is an empty slate, ready for you to renovate to your exact taste.
The community sits on 110 park-like acres, uniquely located next to the Queens County Farm Museum for a rare touch of rural charm. An impressive list of amenities includes:
New sports center with tennis & pickleball courts
Exercise room
Basketball, baseball & racquetball courts
Bocce ball & multiple playgrounds
Dog park
This well-managed co-op is a must-see for any buyer ready to create their own space in a great neighborhood. Co-op board requires a maximum debt-to-income ratio (DTI) of 38%. Contact us for a showing and more details.
==
This property is being sold in STRICTLY AS-IS condition. The seller will not be making any repairs, providing concessions, or offering any price reductions. Buyers are welcome to perform inspections for informational purposes only. Please contact your agent for details on how to submit an offer.
Contact an agent
Home facts
- Year built:1948
- Listing ID #:884331
- Added:225 day(s) ago
- Updated:February 12, 2026 at 06:28 PM
Rooms and interior
- Bedrooms:1
- Total bathrooms:1
- Full bathrooms:1
- Living area:518 sq. ft.
Heating and cooling
- Heating:Baseboard
Structure and exterior
- Year built:1948
- Building area:518 sq. ft.
Schools
- High school:Martin Van Buren High School
- Middle school:Irwin Altman Middle School 172
- Elementary school:Ps 186 Castlewood
Utilities
- Water:Public
Finances and disclosures
- Price:$189,000
- Price per sq. ft.:$364.86
New listings near 254-61 75th Avenue #A11-1
- Coming Soon
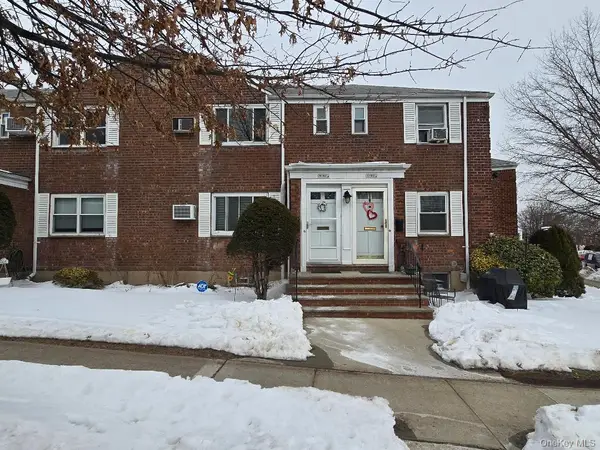 $419,000Coming Soon2 beds 1 baths
$419,000Coming Soon2 beds 1 baths7019 261st Street #122E6, Glen Oaks, NY 11004
MLS# 960465Listed by: NEWMAN REALTY INC - New
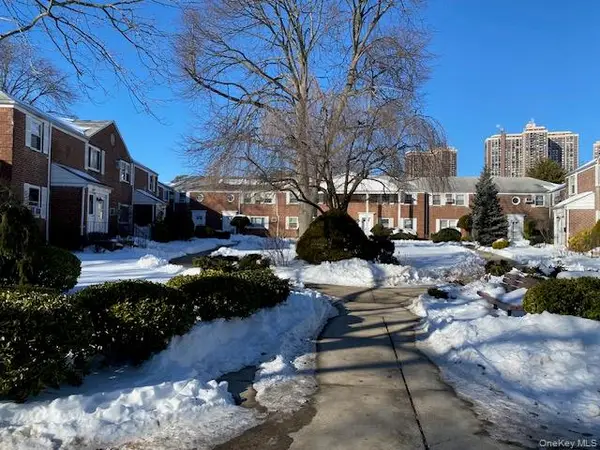 $419,900Active2 beds 1 baths732 sq. ft.
$419,900Active2 beds 1 baths732 sq. ft.260-29 73rd Avenue #1st fl, Glen Oaks, NY 11004
MLS# 958176Listed by: MILLER & MILLER REAL ESTATE 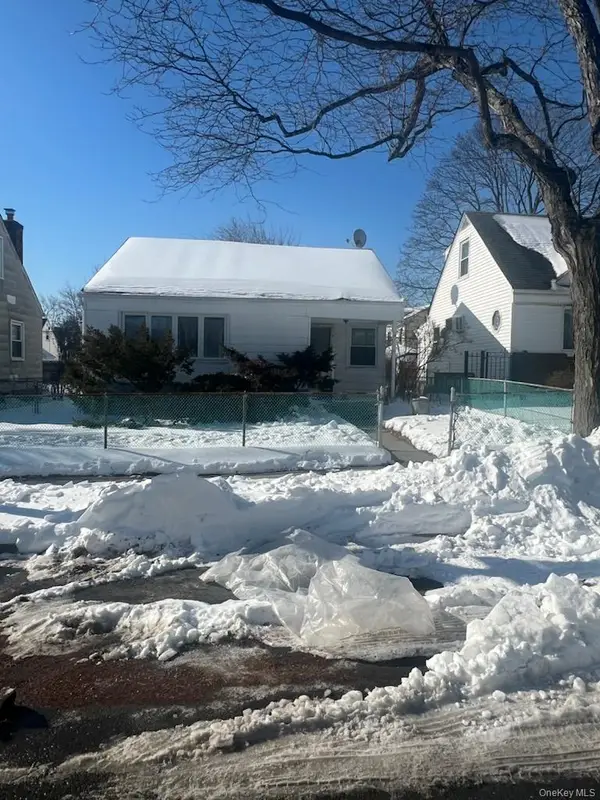 $795,000Active2 beds 1 baths980 sq. ft.
$795,000Active2 beds 1 baths980 sq. ft.7950 262nd Street, Glen Oaks, NY 11004
MLS# 956494Listed by: REALTY EXECUTIVES TODAY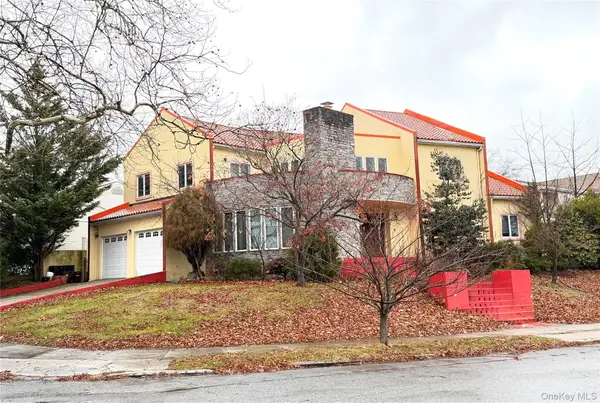 $1,960,000Active5 beds 3 baths3,804 sq. ft.
$1,960,000Active5 beds 3 baths3,804 sq. ft.26105 Bridgewater Avenue, Glen Oaks, NY 11004
MLS# 948578Listed by: ROYALUX REALTY LLC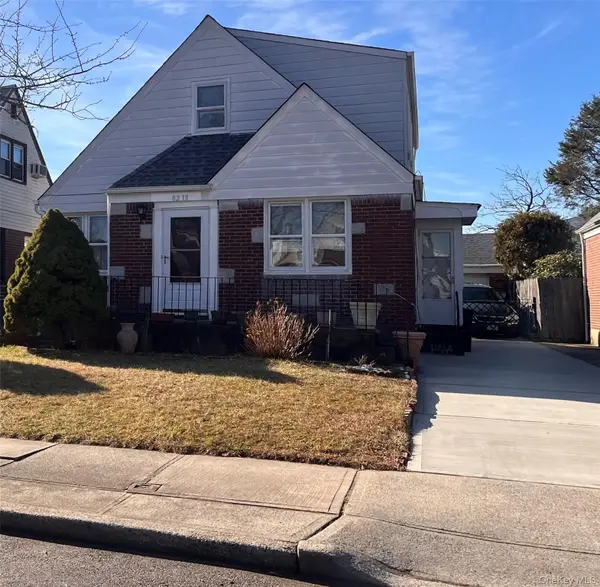 $1,200,008Active4 beds 3 baths1,715 sq. ft.
$1,200,008Active4 beds 3 baths1,715 sq. ft.8218 258th Street, Floral Park, NY 11004
MLS# 953689Listed by: EXIT REALTY FIRST CHOICE- Open Sat, 1 to 3pm
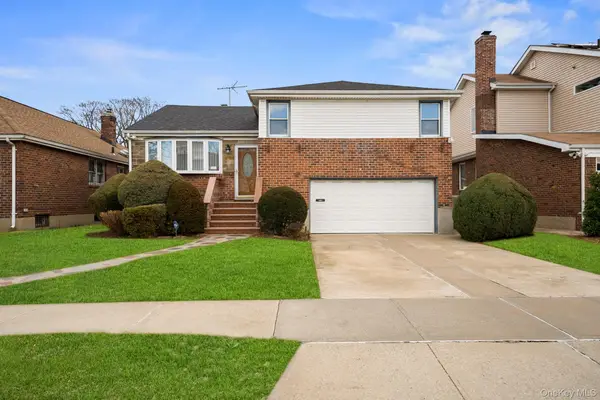 $1,199,999Active4 beds 3 baths2,106 sq. ft.
$1,199,999Active4 beds 3 baths2,106 sq. ft.79-09 260th Street, Floral Park, NY 11004
MLS# 954357Listed by: KELLER WILLIAMS LEGENDARY 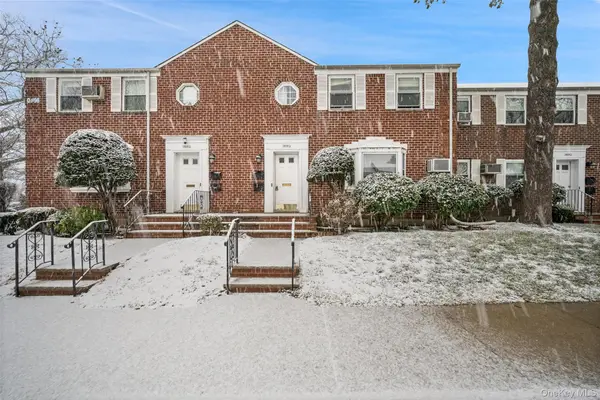 $269,000Pending1 beds 1 baths518 sq. ft.
$269,000Pending1 beds 1 baths518 sq. ft.263-03 73rd Avenue #03, Glen Oaks, NY 11004
MLS# 953973Listed by: COMPASS GREATER NY, LLC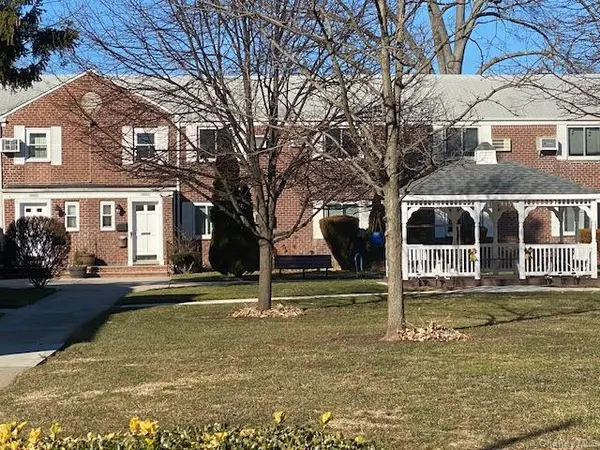 $479,900Active3 beds 1 baths856 sq. ft.
$479,900Active3 beds 1 baths856 sq. ft.255-25 74th Avenue #2nd fl, Glen Oaks, NY 11004
MLS# 950751Listed by: MILLER & MILLER REAL ESTATE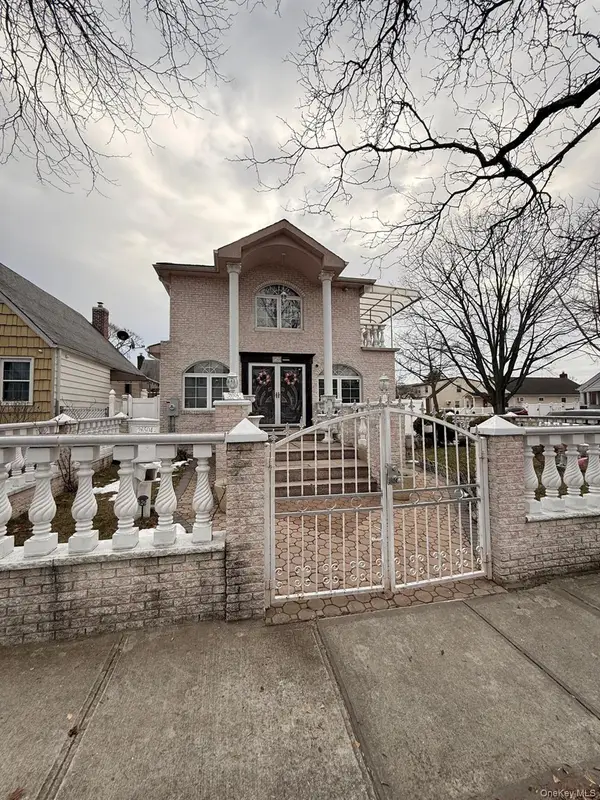 $1,795,000Active4 beds 4 baths2,314 sq. ft.
$1,795,000Active4 beds 4 baths2,314 sq. ft.26504 79th Avenue, Floral Park, NY 11004
MLS# 942221Listed by: EXIT REALTY FIRST CHOICE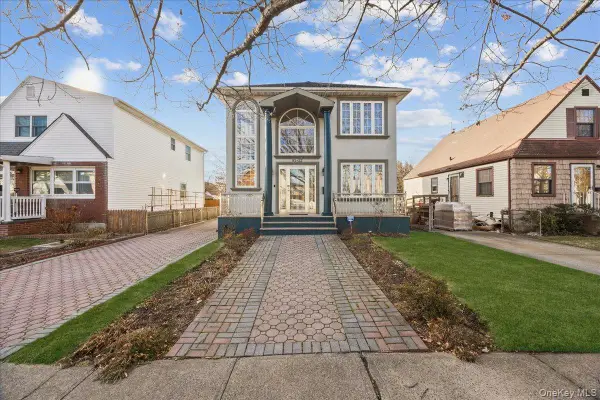 $1,348,000Active5 beds 4 baths2,180 sq. ft.
$1,348,000Active5 beds 4 baths2,180 sq. ft.8132 265th Street, Glen Oaks, NY 11004
MLS# 946576Listed by: VORO LLC

