224 Upper Lumber Road, Glen Spey, NY 12737
Local realty services provided by:ERA Insite Realty Services
224 Upper Lumber Road,Glen Spey, NY 12737
$599,000
- 2 Beds
- 2 Baths
- 1,100 sq. ft.
- Single family
- Active
Listed by: megan kinealy-hill
Office: country house realty inc
MLS#:880966
Source:OneKey MLS
Price summary
- Price:$599,000
- Price per sq. ft.:$544.55
About this home
A sleek, modern escape awaits in the beautiful sanctuary of the Black Forest community in Glen Spey, NY. Peacefully situated on a bluff above Mill Brook Creek, this recently-built-lightly-used homestead offers a turnkey retreat with room to grow.
The striking black exterior houses a light and bright living space. Entering through the first floor foyer, you’ll find a guest bedroom and half bath leading to a large and highly adaptable studio space. Initially designed as a two car garage, and maintaining the functional glass-and-steel garage door, this insulated and heated space has been utilized as a entertainment and creative space. In the warmer months, the garage door opens up to create and ideal indoor/outdoor living room.
The main living quarters are upstairs on the second floor, taking advantage of ridgeline views and giving the home a treehouse feel. The open plan living space lends itself nicely to entertaining, with the large chef’s kitchen taking center stage. A cozy wood stove anchors the lounge and dining area, and a spacious deck expands the living space outdoors.
The primary bedroom features high ceilings and large built in closets, and opens onto a full bathroom with a tiled tub and shower. Conveniently, the bathroom also has an entrance to main living space.
Outside, the grounds feature fenced garden areas, including a stone patio perfect for morning coffee and evening cocktails. This home was originally envisioned as the guest house for a larger house on the property, and there is plenty of flat space to accommodate that vision in the future if you so desire. A large gazebo and outdoor tub offer some charming nods to the site’s origins as a fishing camp. Speaking of fishing - a lovely hike down through the woods brings you to expansive frontage on Mill Brook, batting above its weight with brown trout as large as two feet (so say the locals). Alternately, you can post up creekside for a dip and some original ASMR.
The Black Forest Club is a private community ideal for the outdoor enthusiast, offering 1100 acres of private hiking trails, stunning waterfalls, hidden swimming holes, abundant fishing and waterfront access to the Delaware River. Ten minutes to Eldred or Barryville, NY and thirty minutes to Narrowsburg. All this, and less than two hours to NYC!
Contact an agent
Home facts
- Year built:2023
- Listing ID #:880966
- Added:156 day(s) ago
- Updated:November 27, 2025 at 11:23 AM
Rooms and interior
- Bedrooms:2
- Total bathrooms:2
- Full bathrooms:1
- Half bathrooms:1
- Living area:1,100 sq. ft.
Heating and cooling
- Cooling:Ductless
- Heating:Electric
Structure and exterior
- Year built:2023
- Building area:1,100 sq. ft.
- Lot area:8.25 Acres
Schools
- High school:Eldred Junior-Senior High School
- Middle school:Eldred Junior-Senior High School
- Elementary school:George Ross Mackenzie Elem Sch
Utilities
- Water:Well
- Sewer:Septic Tank
Finances and disclosures
- Price:$599,000
- Price per sq. ft.:$544.55
- Tax amount:$9,012 (2024)
New listings near 224 Upper Lumber Road
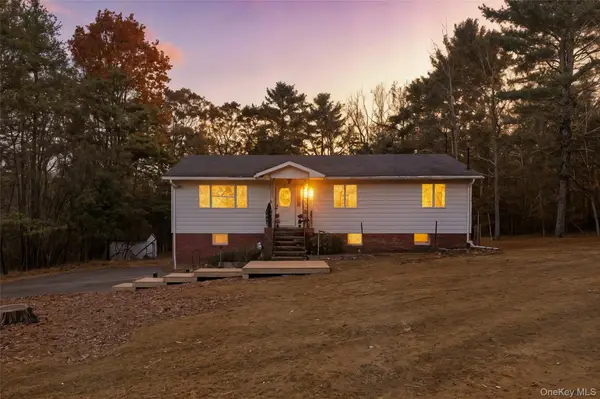 $299,900Active3 beds 2 baths1,392 sq. ft.
$299,900Active3 beds 2 baths1,392 sq. ft.502 White Road, Glen Spey, NY 12737
MLS# 930543Listed by: IRON VALLEY RE TRI-STATE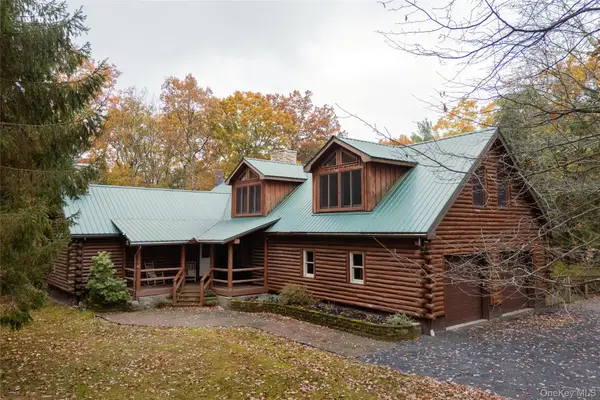 $695,000Active3 beds 4 baths4,273 sq. ft.
$695,000Active3 beds 4 baths4,273 sq. ft.231 Decker Road, Glen Spey, NY 12737
MLS# 929834Listed by: COMPASS GREATER NY, LLC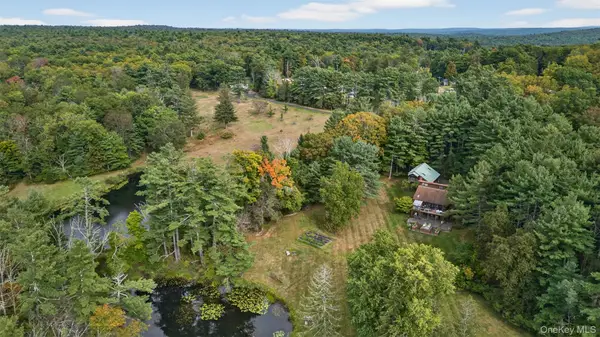 $899,000Active4 beds 4 baths2,480 sq. ft.
$899,000Active4 beds 4 baths2,480 sq. ft.1122 County Route 31, Glen Spey, NY 12737
MLS# 912717Listed by: PAYNE TEAM LLC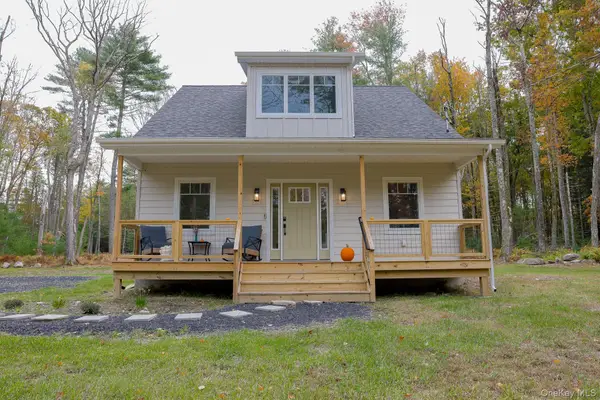 $439,900Active3 beds 2 baths1,500 sq. ft.
$439,900Active3 beds 2 baths1,500 sq. ft.16 Leers Road, Glen Spey, NY 12737
MLS# 925352Listed by: REALTY PROMOTIONS INC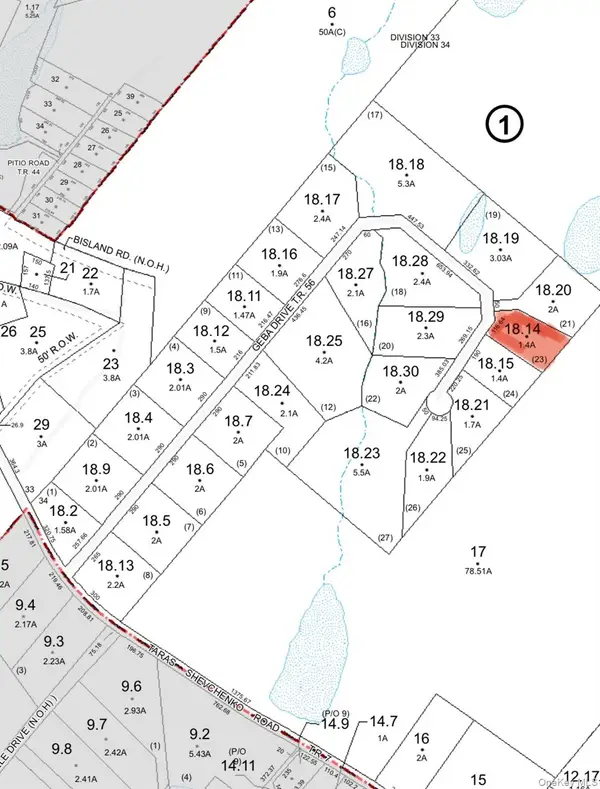 $39,000Active1.4 Acres
$39,000Active1.4 AcresTaras Schevchenko (lot 23) Road, Glen Spey, NY 12737
MLS# 923451Listed by: KELLER WILLIAMS REALTY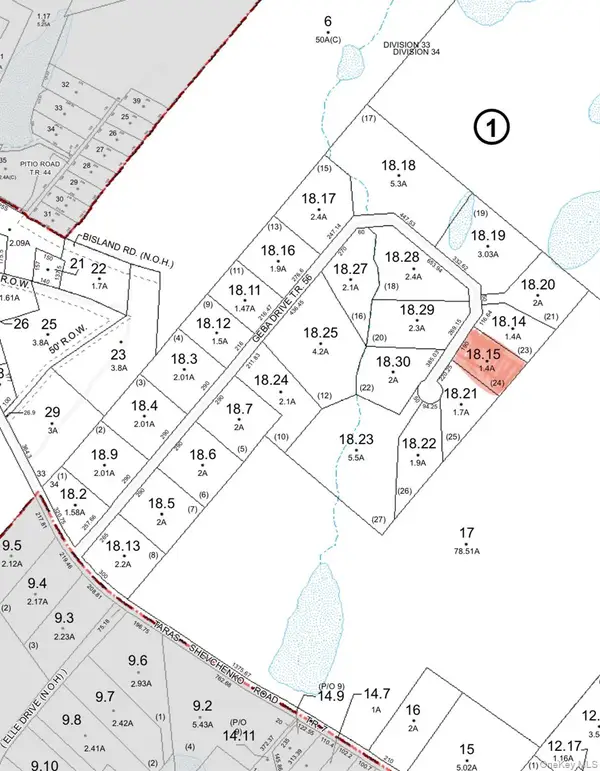 $39,000Active1.4 Acres
$39,000Active1.4 AcresTaras Schevchenko (lot 24) Road, Glen Spey, NY 12737
MLS# 923487Listed by: KELLER WILLIAMS REALTY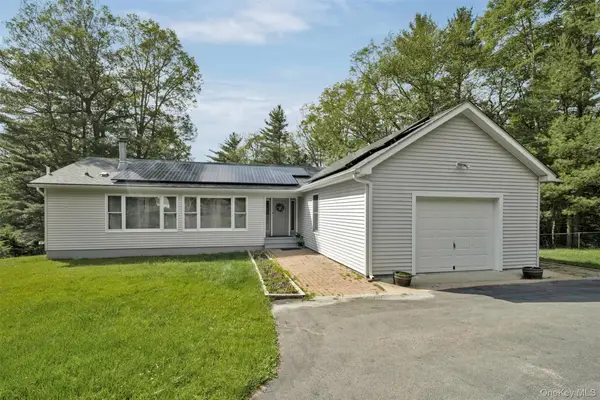 $485,000Active3 beds 3 baths1,458 sq. ft.
$485,000Active3 beds 3 baths1,458 sq. ft.39 Pitio Road, Glen Spey, NY 12737
MLS# 921902Listed by: KELLER WILLIAMS REALTY LIBERTY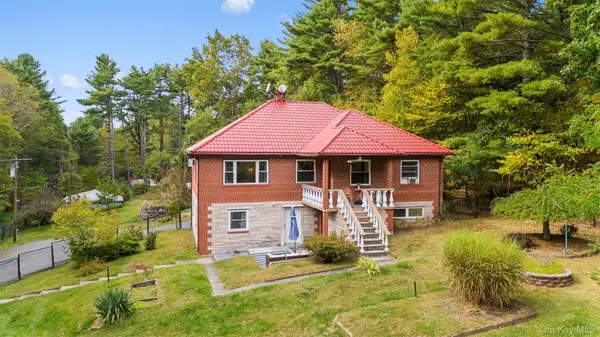 $550,000Active4 beds 3 baths3,152 sq. ft.
$550,000Active4 beds 3 baths3,152 sq. ft.2 May Place, Glen Spey, NY 12737
MLS# 912725Listed by: PAYNE TEAM LLC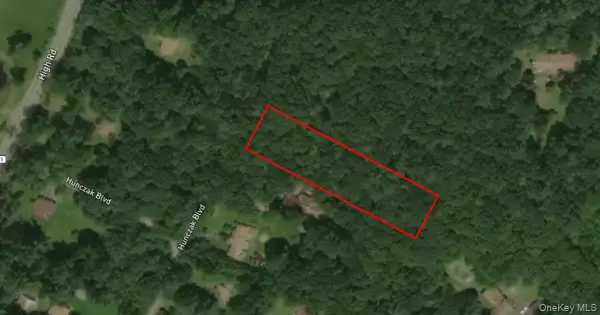 $18,500Active0.92 Acres
$18,500Active0.92 Acres00 Hunczak Boulevard, Glen Spey, NY 12737
MLS# 917348Listed by: GREENE REALTY GROUP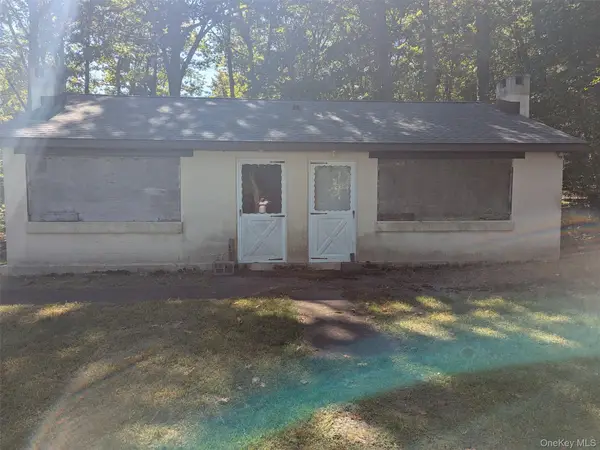 $219,000Pending2 beds 2 baths864 sq. ft.
$219,000Pending2 beds 2 baths864 sq. ft.217 W Mohican Trail, Glen Spey, NY 12737
MLS# 914103Listed by: CENTURY 21 GEBA REALTY
