271 High Road, Glen Spey, NY 12737
Local realty services provided by:ERA Caputo Realty
Listed by: donna m geba
Office: century 21 geba realty
MLS#:900032
Source:OneKey MLS
Price summary
- Price:$429,000
- Price per sq. ft.:$207.05
About this home
Loved and enjoyed for decades this charming farmhouse on nearly 4 bucolic acres is now available for it's new owner. This sweet property features a fabulous stoned lined driveway with native stone walls, sweet koi pond, great fenced in garden, barn that was converted into an amazing artist studio with plenty of natural sunlight, brick patio, beautiful lawns and meadows. Enter the home through French doors into a delightful sunroom room with woodstove and begin your country home journey! The charming rustic style kitchen has all you need make make a gourmet meal, large laundry room gives you plenty of space, downstairs full bath, formal dining room to relax and enjoy, entry foyer and large living room with wood floors and wood stove complete the first floor. Walk out to the covered, screened in porch, kick up your feet and read a good book while breathing in the fresh air! Upstairs you'll find 3 beautiful bedrooms all with wood floors and a full bathroom with skylight and and natural light throughout. Only 2 hours NYC and close to area amenities including hiking, fishing, snow skiing, the Delaware river for recreation and conveniences including schools, grocery store, library and more.
Contact an agent
Home facts
- Year built:1832
- Listing ID #:900032
- Added:88 day(s) ago
- Updated:November 15, 2025 at 11:44 AM
Rooms and interior
- Bedrooms:3
- Total bathrooms:2
- Full bathrooms:2
- Living area:2,072 sq. ft.
Heating and cooling
- Cooling:Ductless
- Heating:Baseboard, Ducts, Electric, Forced Air, Propane
Structure and exterior
- Year built:1832
- Building area:2,072 sq. ft.
- Lot area:3.67 Acres
Schools
- High school:Eldred Junior-Senior High School
- Middle school:Eldred Junior-Senior High School
- Elementary school:George Ross Mackenzie Elem Sch
Utilities
- Water:Well
- Sewer:Septic Tank
Finances and disclosures
- Price:$429,000
- Price per sq. ft.:$207.05
- Tax amount:$5,907 (2024)
New listings near 271 High Road
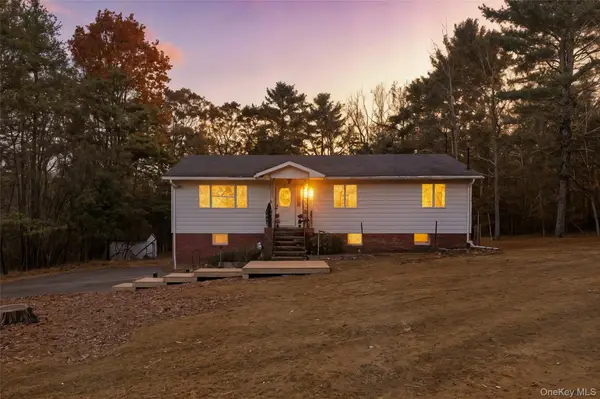 $299,900Active3 beds 2 baths1,392 sq. ft.
$299,900Active3 beds 2 baths1,392 sq. ft.502 White Road, Glen Spey, NY 12737
MLS# 930543Listed by: IRON VALLEY RE TRI-STATE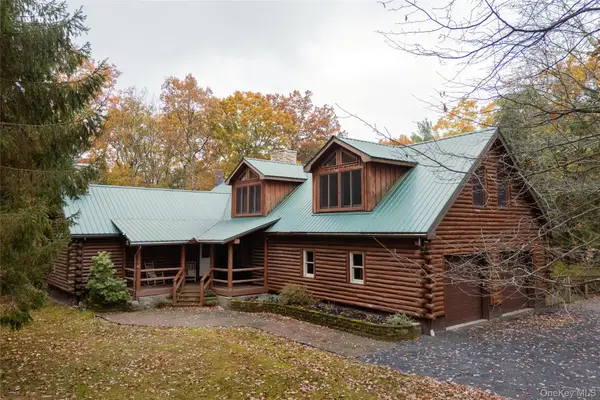 $695,000Active3 beds 4 baths4,273 sq. ft.
$695,000Active3 beds 4 baths4,273 sq. ft.231 Decker Road, Glen Spey, NY 12737
MLS# 929834Listed by: COMPASS GREATER NY, LLC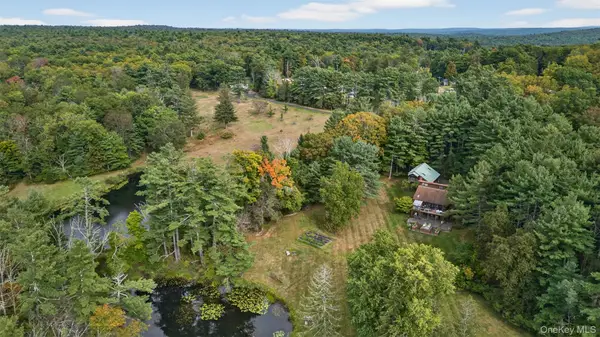 $899,000Active4 beds 4 baths2,480 sq. ft.
$899,000Active4 beds 4 baths2,480 sq. ft.1122 County Route 31, Glen Spey, NY 12737
MLS# 912717Listed by: PAYNE TEAM LLC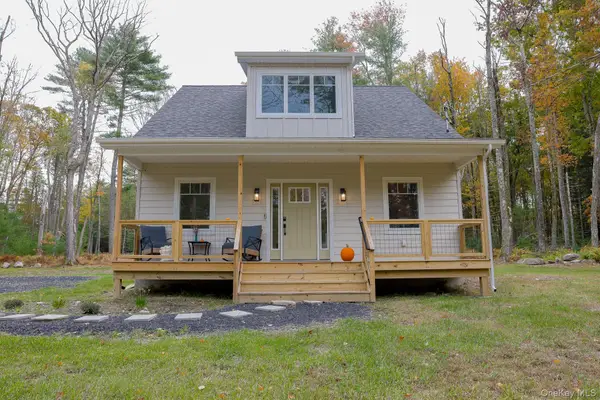 $439,900Active3 beds 2 baths1,500 sq. ft.
$439,900Active3 beds 2 baths1,500 sq. ft.16 Leers Road, Glen Spey, NY 12737
MLS# 925352Listed by: REALTY PROMOTIONS INC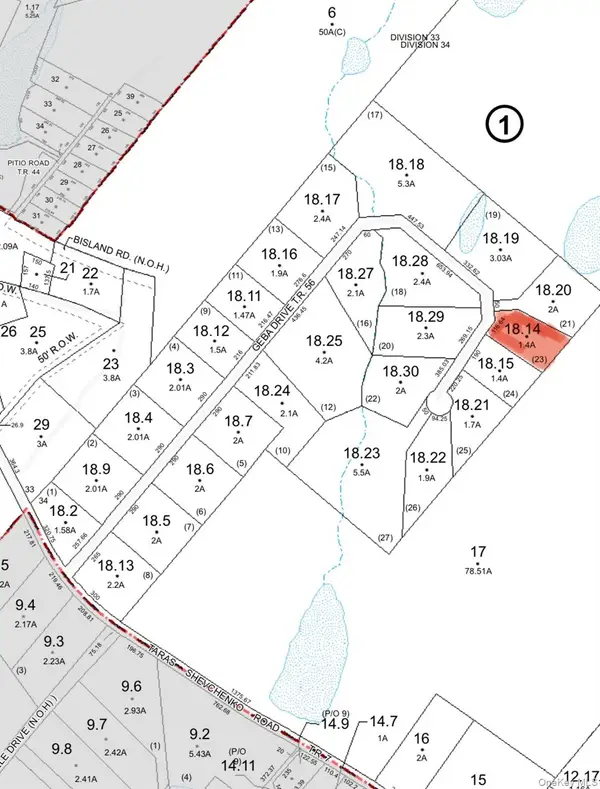 $39,000Active1.4 Acres
$39,000Active1.4 AcresTaras Schevchenko (lot 23) Road, Glen Spey, NY 12737
MLS# 923451Listed by: KELLER WILLIAMS REALTY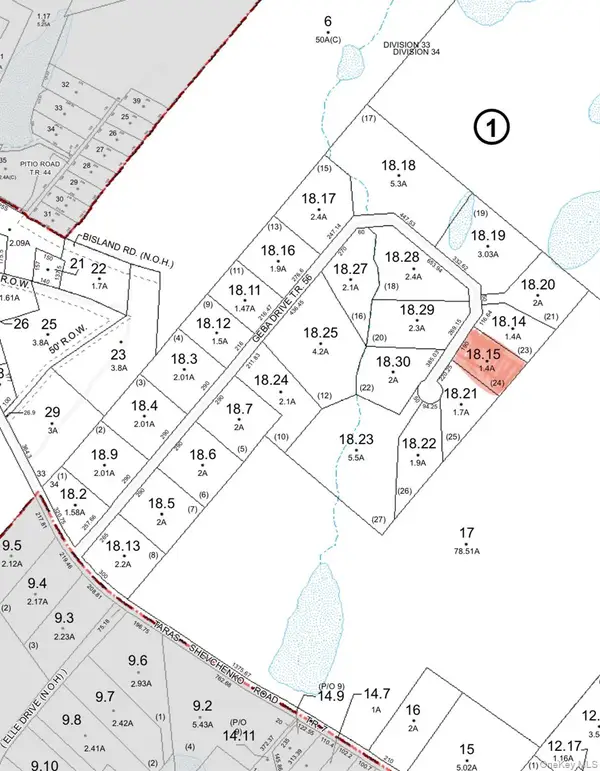 $39,000Active1.4 Acres
$39,000Active1.4 AcresTaras Schevchenko (lot 24) Road, Glen Spey, NY 12737
MLS# 923487Listed by: KELLER WILLIAMS REALTY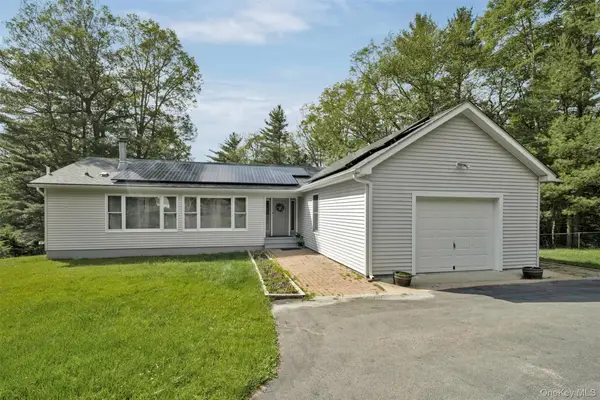 $485,000Active3 beds 3 baths1,458 sq. ft.
$485,000Active3 beds 3 baths1,458 sq. ft.39 Pitio Road, Glen Spey, NY 12737
MLS# 921902Listed by: KELLER WILLIAMS REALTY LIBERTY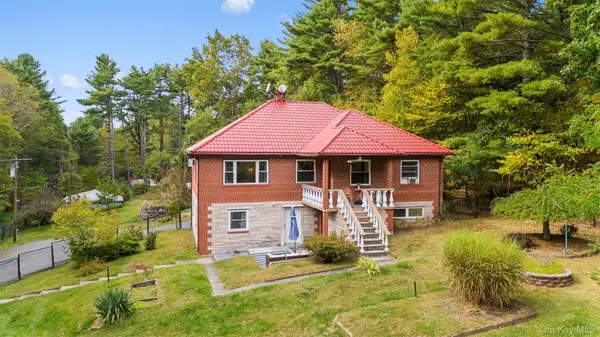 $550,000Active4 beds 3 baths3,152 sq. ft.
$550,000Active4 beds 3 baths3,152 sq. ft.2 May Place, Glen Spey, NY 12737
MLS# 912725Listed by: PAYNE TEAM LLC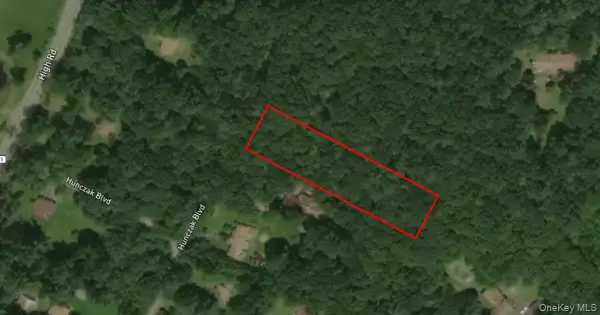 $18,500Active0.92 Acres
$18,500Active0.92 Acres00 Hunczak Boulevard, Glen Spey, NY 12737
MLS# 917348Listed by: GREENE REALTY GROUP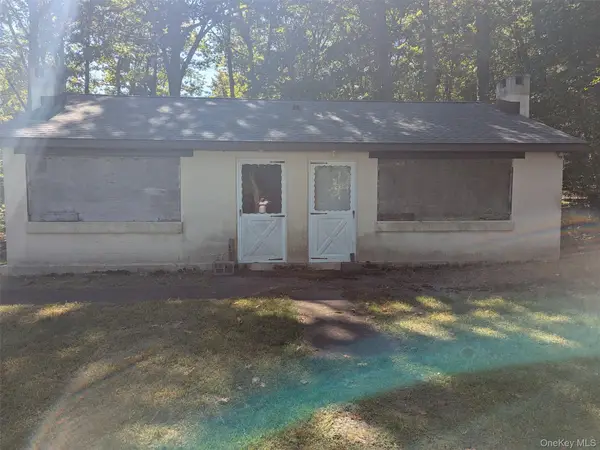 $219,000Pending2 beds 2 baths864 sq. ft.
$219,000Pending2 beds 2 baths864 sq. ft.217 W Mohican Trail, Glen Spey, NY 12737
MLS# 914103Listed by: CENTURY 21 GEBA REALTY
