432 Black Forest Road, Glen Spey, NY 12737
Local realty services provided by:ERA Insite Realty Services
432 Black Forest Road,Glen Spey, NY 12737
$749,000
- 6 Beds
- 4 Baths
- 5,270 sq. ft.
- Single family
- Pending
Listed by: caroline akt
Office: caroline akt realty llc.
MLS#:H6323957
Source:OneKey MLS
Price summary
- Price:$749,000
- Price per sq. ft.:$142.13
About this home
STORYBOOK COMPOUND TUCKED AWAY IN A 2000 ACRE PRIVATE CLUB - Welcome to this beautiful chalet that's privately set on 13.7 acres where you experience nothing but tranquility in this magical setting. The home was made for an everyone to enjoy, all will have their own space and privacy. With multiple living areas, a large kitchen any cook would love, a spectacular bar/media room for taking entertaining/football games to a whole new level and sure to be everyones favorite is the covered porch overlooking this picturesque compound. Holidays promise to be spectacular with a gas fireplace and a wood burning stove for cozy evenings. Bonus space is the huge multi-car garage, yoga studio or creating that dream workshop. The property features a large pond fed continuously by a crystal clear brook that runs through the property, with a bridge and a spillway for a setting like no other. The guest cottage was built by an expert craftsman/artist who loved Black Forest and carefully chose it's setting the on the brook. You also have hot tub and a large in-ground heated pool maximizing your outdoor living space. For additional storage you have a huge pole barn that can easily house a boat, an RV and any other toys you'll want to bring home. Additional 6 acres is available. If all that was't enough you have Black Forest, a unique gated community that is an undeveloped paradise all accessible off this property, head out your own trail onto hurndreds of acres for enjoying nature at its best. As a member you have access to 1200 acres of Black Forest owned parkland with marked trails for ATV riding, hunting/fishing, snowshoeing, hiking or taking a dip in the waterfalls. Events are held throughout the year at the Club House such as Oktoberfest, Super Bowl etc. Approximately 2+ hrs from NYC, 20 minutes to trains makes this special home a very easy commute. Close by you'll find many quaint towns for dining/shopping, the Delaware River for rafting/fishing, Bethel Woods Preforming Arts Center, Kartrite Indoor Water Park, Resorts World Casino, skiing at Holiday Mountain/Big Bear at Masthope Mountain, many amazing hiking/biking trails and absolutely the best farmers markets you'll find anywhere, all for a very beautiful life in the country. Additional Information: Amenities:Guest Quarters,Pedestal Sink,ParkingFeatures:2 Car Attached,
Contact an agent
Home facts
- Year built:1972
- Listing ID #:H6323957
- Added:477 day(s) ago
- Updated:December 21, 2025 at 08:46 AM
Rooms and interior
- Bedrooms:6
- Total bathrooms:4
- Full bathrooms:4
- Living area:5,270 sq. ft.
Heating and cooling
- Heating:Forced Air, Propane
Structure and exterior
- Year built:1972
- Building area:5,270 sq. ft.
- Lot area:13.7 Acres
Schools
- High school:Eldred Junior-Senior High School
- Middle school:Eldred Junior-Senior High School
- Elementary school:George Ross Mackenzie Elem Sch
Utilities
- Water:Well
- Sewer:Septic Tank
Finances and disclosures
- Price:$749,000
- Price per sq. ft.:$142.13
- Tax amount:$17,239 (2023)
New listings near 432 Black Forest Road
- New
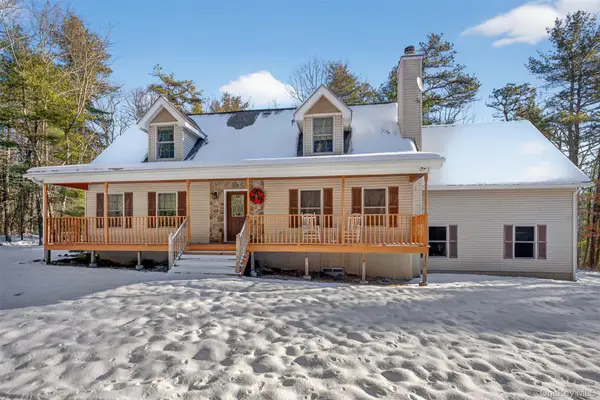 $449,000Active3 beds 3 baths2,054 sq. ft.
$449,000Active3 beds 3 baths2,054 sq. ft.131 Ozeriany Road, Glen Spey, NY 12719
MLS# 943916Listed by: PAYNE TEAM LLC - New
 $410,000Active2 beds 2 baths1,852 sq. ft.
$410,000Active2 beds 2 baths1,852 sq. ft.134 Black Forest Road, Glen Spey, NY 12737
MLS# 944546Listed by: KELLER WILLIAMS HUDSON VALLEY 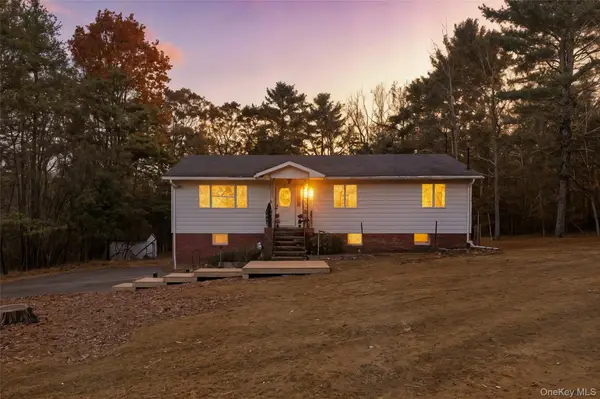 $299,900Active3 beds 2 baths1,392 sq. ft.
$299,900Active3 beds 2 baths1,392 sq. ft.502 White Road, Glen Spey, NY 12737
MLS# 930543Listed by: IRON VALLEY RE TRI-STATE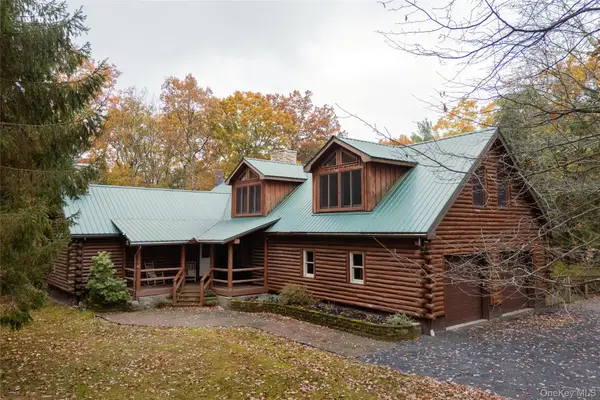 $695,000Pending3 beds 4 baths4,273 sq. ft.
$695,000Pending3 beds 4 baths4,273 sq. ft.231 Decker Road, Glen Spey, NY 12737
MLS# 929834Listed by: COMPASS GREATER NY, LLC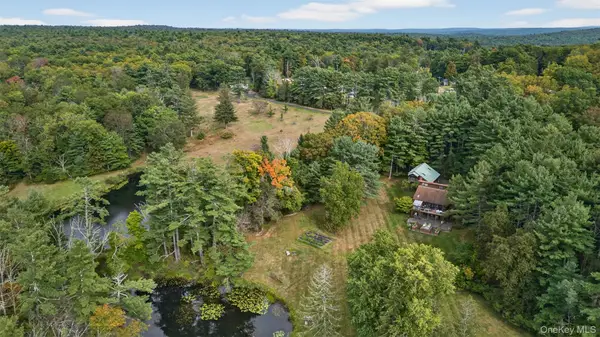 $899,000Active4 beds 4 baths2,480 sq. ft.
$899,000Active4 beds 4 baths2,480 sq. ft.1122 County Route 31, Glen Spey, NY 12737
MLS# 912717Listed by: PAYNE TEAM LLC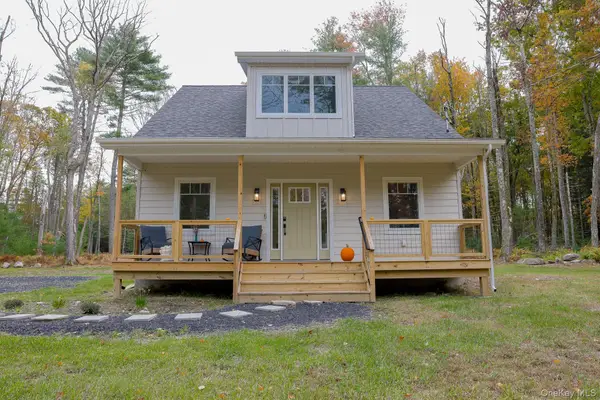 $439,900Active3 beds 2 baths1,500 sq. ft.
$439,900Active3 beds 2 baths1,500 sq. ft.16 Leers Road, Glen Spey, NY 12737
MLS# 925352Listed by: REALTY PROMOTIONS INC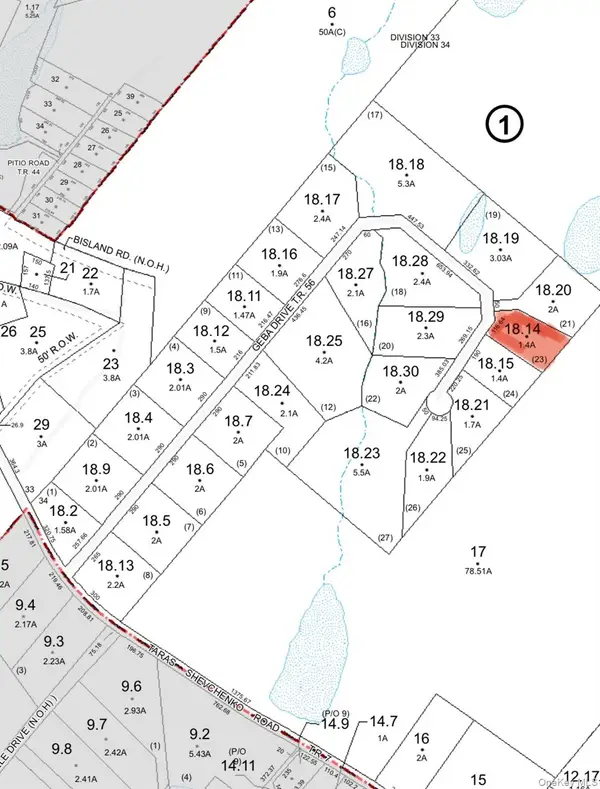 $39,000Active1.4 Acres
$39,000Active1.4 AcresTaras Schevchenko (lot 23) Road, Glen Spey, NY 12737
MLS# 923451Listed by: KELLER WILLIAMS REALTY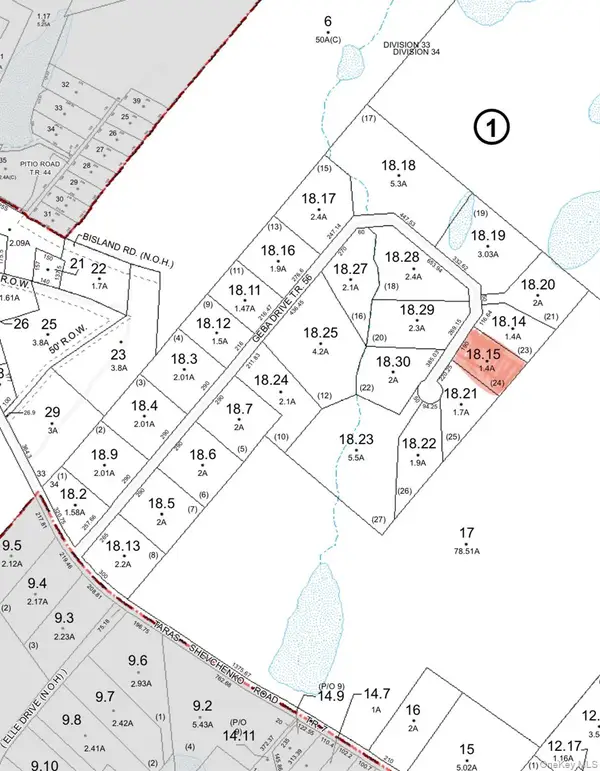 $39,000Active1.4 Acres
$39,000Active1.4 AcresTaras Schevchenko (lot 24) Road, Glen Spey, NY 12737
MLS# 923487Listed by: KELLER WILLIAMS REALTY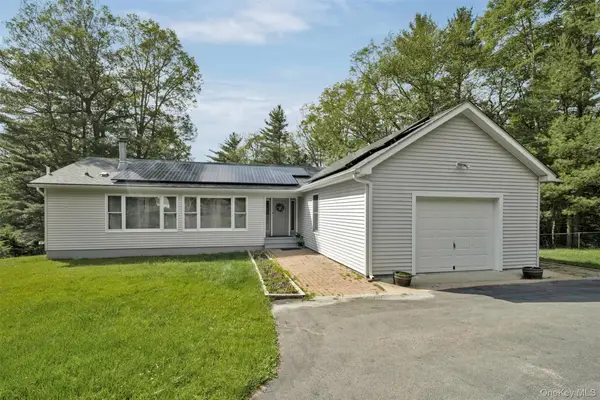 $485,000Active3 beds 3 baths1,458 sq. ft.
$485,000Active3 beds 3 baths1,458 sq. ft.39 Pitio Road, Glen Spey, NY 12737
MLS# 921902Listed by: KELLER WILLIAMS REALTY LIBERTY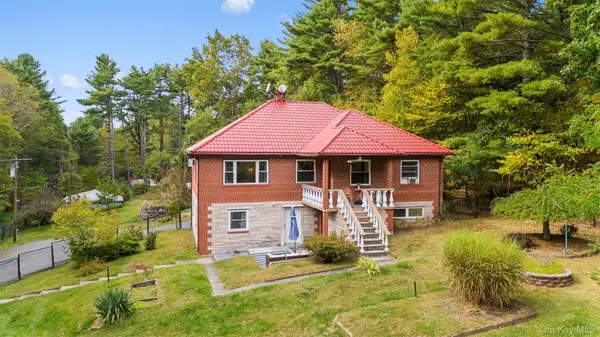 $550,000Active4 beds 3 baths3,152 sq. ft.
$550,000Active4 beds 3 baths3,152 sq. ft.2 May Place, Glen Spey, NY 12737
MLS# 912725Listed by: PAYNE TEAM LLC
