642 County Route 31, Glen Spey, NY 12737
Local realty services provided by:ERA Top Service Realty
Listed by:harmoni vanetten
Office:exp realty
MLS#:886366
Source:OneKey MLS
Price summary
- Price:$799,000
- Price per sq. ft.:$228.29
About this home
Escape into the peaceful mountainside with over 35 acres and no visible neighbors!. Always wanted that log cabin in the woods. Here's your chance to make you dreams come true. Huge wrap around deck as well as a balcony off upstairs make it perfect for those morning coffees. Quiet with plenty of property this beautiful cabin is ready to make your dream come true. Massive logs shipped directly from Canada make up this home. Huge open floor plan with plenty of room to expand if desired. Full size basement that has walkout access, with fire place, as well as 1/2 bath make it perfect for finishing and possibly having mother daughter suite. Drilled well is over 335' deep so no worries on running out of water.
Comes with an additional structure to use your imagination and customize it to fit your needs. Whether its a work shed, she shed or even an airbnb theres no limit on possibilities. There's already running water, electric and heat setup in the additional structure and no CO's are needed this was used as the residence while cabin was being built.
Property has green houses, an in ground pool ready to be put back to use as well as bbq area and plenty of parking. Don't miss out come make this personal oasis yours today.
Highlights include:
Less then 2 hours to NYC
9 miles to Metro North train station
2 1/2 miles to Upper Delaware National Park
Hiking trails on property
25 minutes to Bethel Woods performing Arts Center
30 Minutes to Resort World Casino & Kartrite Resort and Water park
Contact an agent
Home facts
- Year built:1996
- Listing ID #:886366
- Added:78 day(s) ago
- Updated:September 25, 2025 at 01:28 PM
Rooms and interior
- Bedrooms:3
- Total bathrooms:4
- Full bathrooms:3
- Half bathrooms:1
- Living area:3,301 sq. ft.
Heating and cooling
- Heating:Oil, Wood
Structure and exterior
- Year built:1996
- Building area:3,301 sq. ft.
- Lot area:35.4 Acres
Schools
- High school:Eldred Junior-Senior High School
- Middle school:Eldred Junior-Senior High School
- Elementary school:George Ross Mackenzie Elem Sch
Utilities
- Water:Well
- Sewer:Septic Tank
Finances and disclosures
- Price:$799,000
- Price per sq. ft.:$228.29
- Tax amount:$14,913 (2024)
New listings near 642 County Route 31
- New
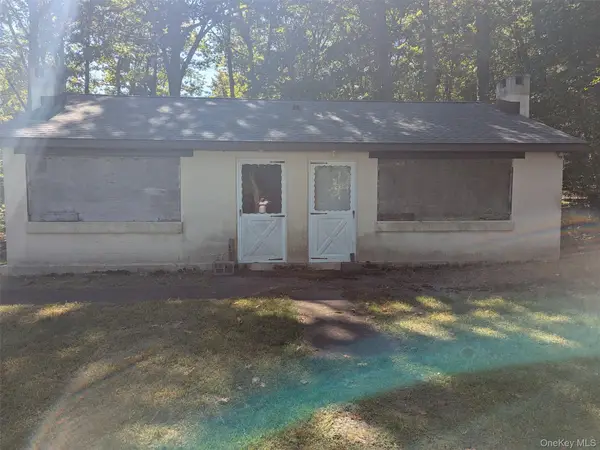 $219,000Active2 beds 2 baths864 sq. ft.
$219,000Active2 beds 2 baths864 sq. ft.217 W Mohican Trail, Glen Spey, NY 12737
MLS# 914103Listed by: CENTURY 21 GEBA REALTY 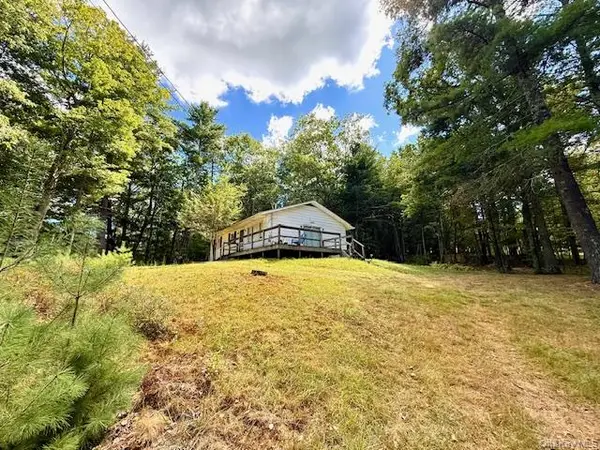 $224,900Active3 beds 1 baths975 sq. ft.
$224,900Active3 beds 1 baths975 sq. ft.469 White Road, Glen Spey, NY 12737
MLS# 907415Listed by: CENTURY 21 GEBA REALTY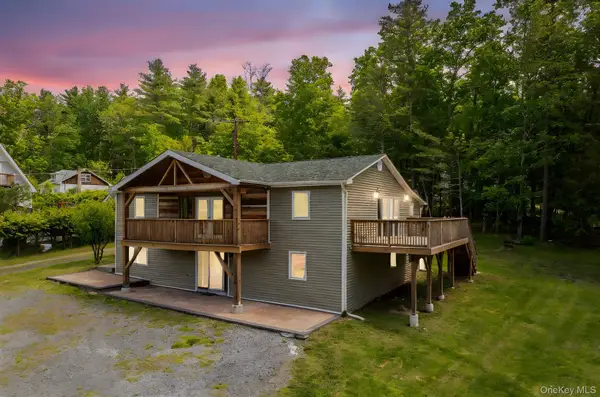 $459,000Active5 beds 3 baths2,686 sq. ft.
$459,000Active5 beds 3 baths2,686 sq. ft.206 High Road, Glen Spey, NY 12737
MLS# 910473Listed by: CENTURY 21 GEBA REALTY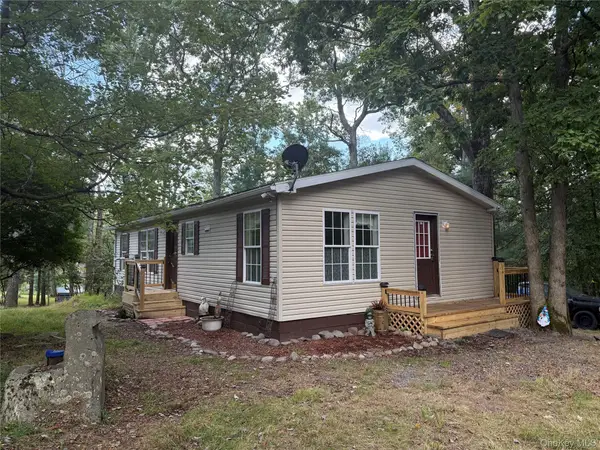 $299,000Active3 beds 2 baths1,056 sq. ft.
$299,000Active3 beds 2 baths1,056 sq. ft.35 Oneida Trail, Glen Spey, NY 12737
MLS# 909896Listed by: PAYNE TEAM LLC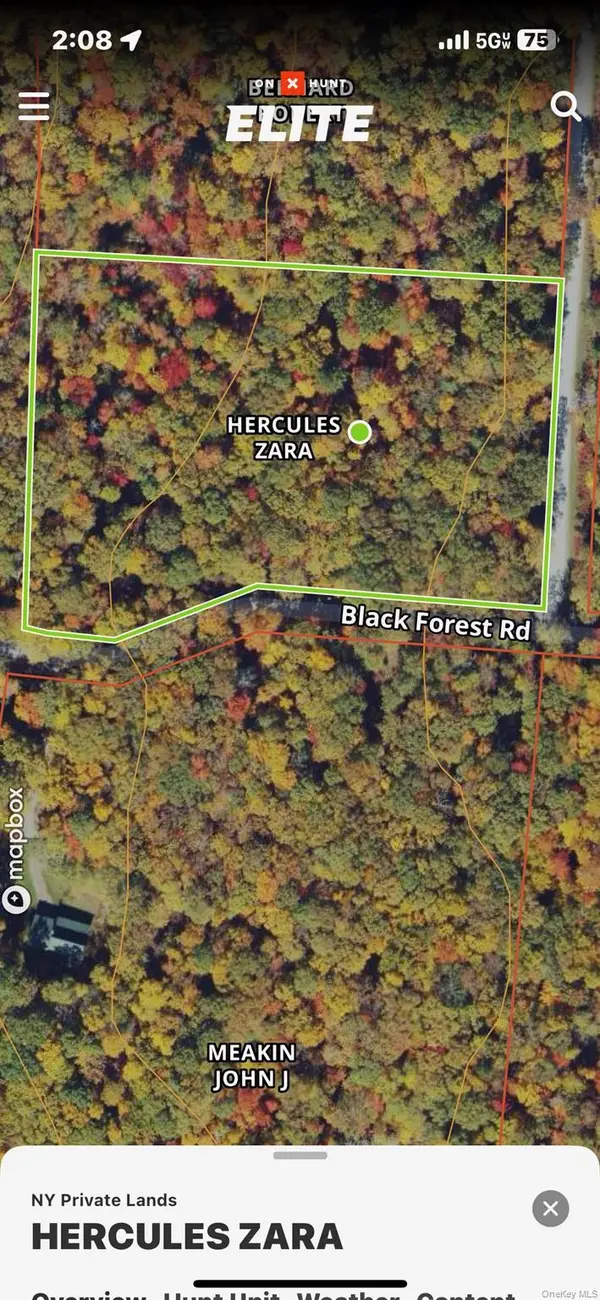 $55,000Active5.1 Acres
$55,000Active5.1 AcresBlack Forest Road, Glen Spey, NY 12737
MLS# 909722Listed by: PAYNE TEAM LLC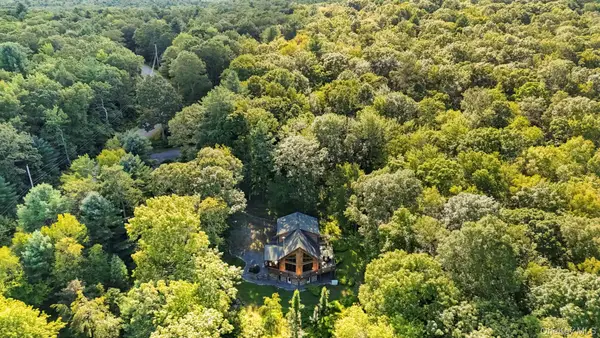 $748,500Active2 beds 2 baths1,596 sq. ft.
$748,500Active2 beds 2 baths1,596 sq. ft.47 Australia Road, Glen Spey, NY 12737
MLS# 907075Listed by: CENTURY 21 GEBA REALTY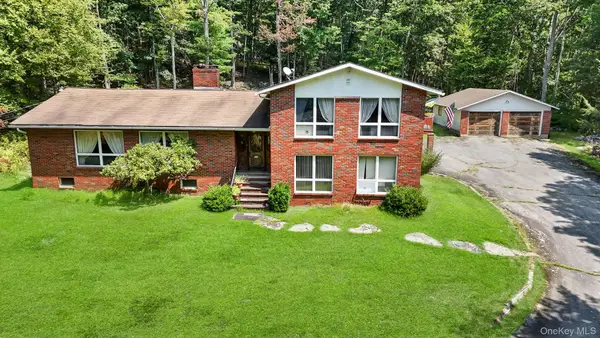 $395,000Active3 beds 2 baths2,030 sq. ft.
$395,000Active3 beds 2 baths2,030 sq. ft.57 Hunczak Boulevard, Glen Spey, NY 12737
MLS# 904162Listed by: CENTURY 21 GEBA REALTY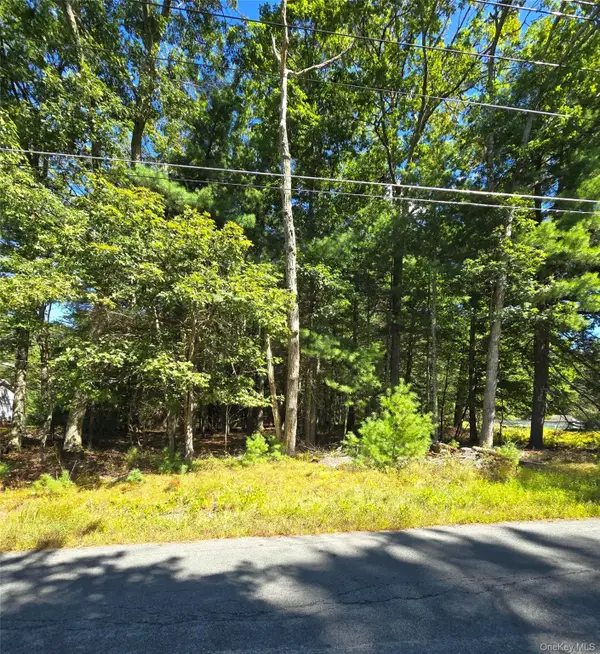 $19,000Active0.86 Acres
$19,000Active0.86 AcresWhite Road, Glen Spey, NY 12737
MLS# 906716Listed by: IRON VALLEY RE TRI-STATE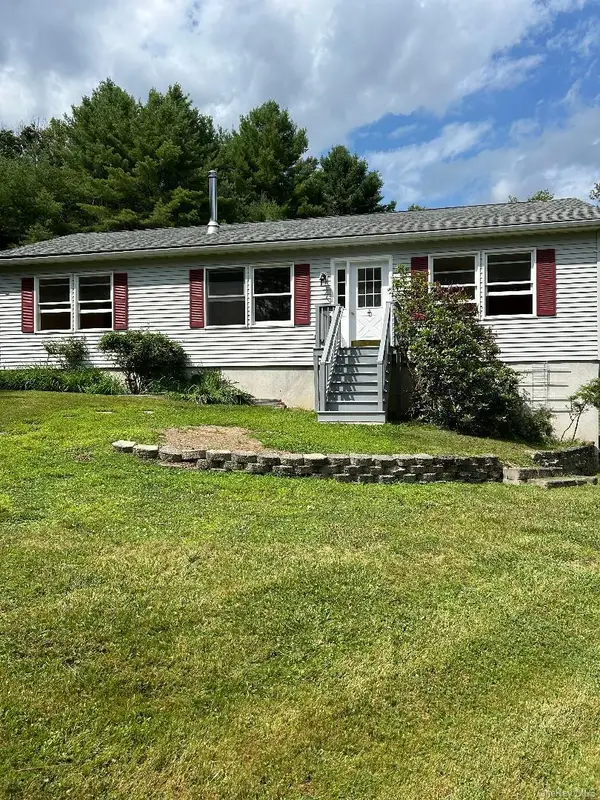 $339,900Active3 beds 2 baths1,250 sq. ft.
$339,900Active3 beds 2 baths1,250 sq. ft.988 County Route 31, Glen Spey, NY 12737
MLS# 905355Listed by: GIBSON E MCKEAN INC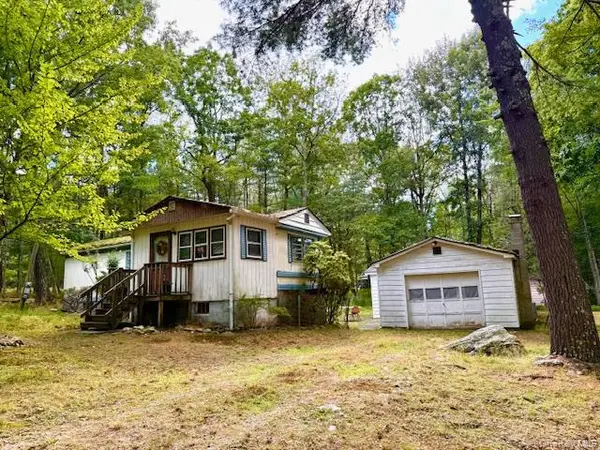 $169,000Active1 beds 1 baths700 sq. ft.
$169,000Active1 beds 1 baths700 sq. ft.8 Anna Drive, Glen Spey, NY 12737
MLS# 904163Listed by: CENTURY 21 GEBA REALTY
