61-12 80th Avenue, Glendale, NY 11385
Local realty services provided by:Bon Anno Realty ERA Powered
61-12 80th Avenue,Glendale, NY 11385
$980,888
- 4 Beds
- 2 Baths
- 1,928 sq. ft.
- Single family
- Pending
Listed by:amberly sclar
Office:blt minimax realty inc
MLS#:892635
Source:OneKey MLS
Price summary
- Price:$980,888
- Price per sq. ft.:$508.76
About this home
**BRING YOUR BUYERS!**
WOW! CENTRAL AIR AND A PRIVATE DRIVEWAY IN LIBERTY PARK!
Hello Upper Glendale Neighbors!
Are you ready to discover your dream home!
Get excited because we have a VACANT NEWLY RENOVATED 1 FAMILY TO SHARE WITH YOU BY THE HORSE SHOE IN LIBERTY PARK WITH A PRIVATE DRIVEWAY!
YESS! THE PERFECT HOME! 3 BEDS CAN FIT A KING AND THEN SOME AND 1 BED CAN FIT A QUEEN!
BRAND NEW KITCHEN with Gold Hardware and FULLY Equipped with Double Door Fridge (has ice maker), Stove, Microwave, and Dishwasher! Be the FIRST to Use the Custom Cabinetry and everything that Compliments it, in this Kitchen!
This opens into your FORMAL DINING ROOM. Plenty of Sunlight Naturally Floods the OverSized Living Room, making entertaining for Summer this year something to talk about!
Upstairs are Three Bedrooms PLUS A FULL SIZED FINISHED ATTIC that DOUBLES AS A BEDROOM WITH HOME OFFICE SPACE!
ENJOY 2 FULL BATHROOMS!
1st Floor RENOVATED!
2nd Floor RENOVATED!
Basement...ALL NEW!
3rd Floor, Full Finished Attic as 4th Bedroom/Guest Room.
AO SMITH WATER TANK!
WEIL MCLAIN BOILER!
The Finished Basement is FULLY FINISHED!
Offering a versatile space complete with a Summer Kitchen, Full Bath and Tall Ceilings.
This home is as practical as it is beautiful.
TURN KEY! JUST MOVE IN!
Outside, you'll find a Spacious Backyard just waiting to be transformed into your own personal retreat.
Imagine PARKING AFTER A LONG DAY! BE SPOILED WITH A PRIVATE DRIVEWAY AND 1 CAR GARAGE!
SKIP THE DRIVEWAY DRAMA!
Convenience is key here, with Forest Park and the bustling Atlas Park Mall just a short drive away.
Need to run errands? You'll find everything you need, from groceries to your favorite stores, just a quick drive from your front door. So if you're ready to take the next step towards homeownership in Upper Glendale, don't miss out on this incredible opportunity. I can't wait to meet you!
Other Important Details:
Lot: 36.5X73.67
Building: 20X30
Stories: 2.75
Zoning: R3-A
Built In: 1930
Taxes: $7,080.80
Centrally Located: Stop and Shop, Home Depot, Staples, Trader Joes, Chase, Wendy's, Pet Smart, + More. Buses/ Q39, Q55, B13, B20, QM24, QM25, QM34. Please verify all information.All information deemed reliable but not guaranteed.
Contact an agent
Home facts
- Year built:1930
- Listing ID #:892635
- Added:110 day(s) ago
- Updated:September 25, 2025 at 01:28 PM
Rooms and interior
- Bedrooms:4
- Total bathrooms:2
- Full bathrooms:2
- Living area:1,928 sq. ft.
Heating and cooling
- Cooling:Central Air, Ductless
- Heating:Hot Water
Structure and exterior
- Year built:1930
- Building area:1,928 sq. ft.
- Lot area:0.06 Acres
Schools
- High school:Maspeth High School
- Middle school:Joseph F Quinn Intermediate School 77
- Elementary school:Ps 68 Cambridge
Utilities
- Water:Public
- Sewer:Public Sewer
Finances and disclosures
- Price:$980,888
- Price per sq. ft.:$508.76
- Tax amount:$7,081 (2024)
New listings near 61-12 80th Avenue
- New
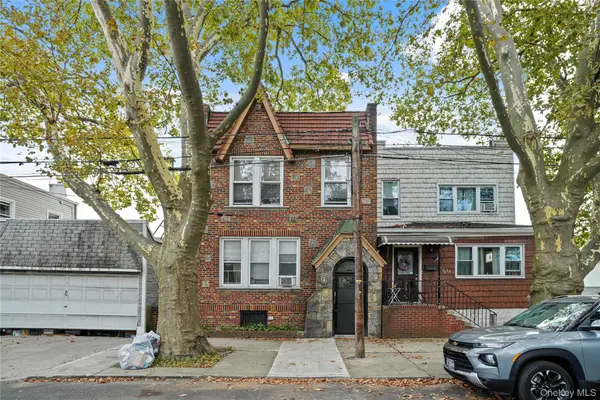 $1,495,000Active5 beds 4 baths3,040 sq. ft.
$1,495,000Active5 beds 4 baths3,040 sq. ft.72-07 73 Street, Glendale, NY 11385
MLS# 914856Listed by: CRIFASI REAL ESTATE INC - New
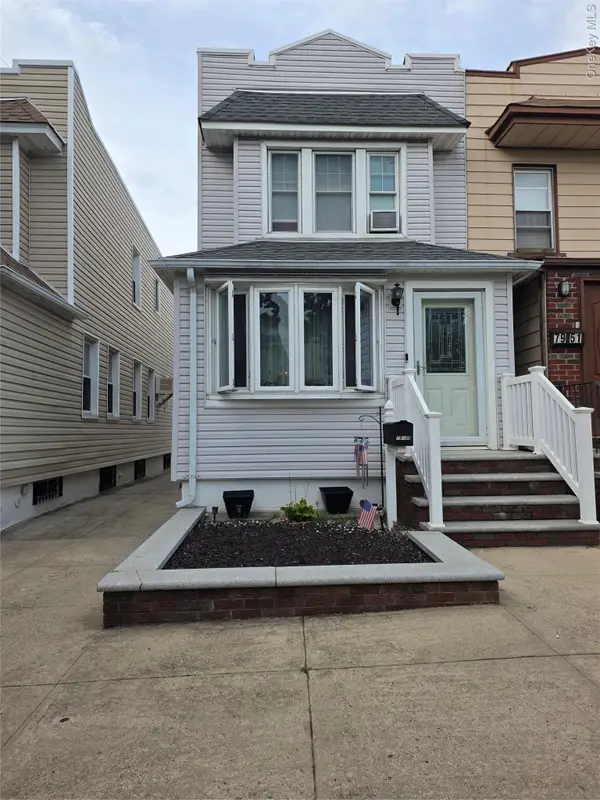 $855,000Active4 beds 3 baths1,248 sq. ft.
$855,000Active4 beds 3 baths1,248 sq. ft.7949 77th Road, Glendale, NY 11385
MLS# 913833Listed by: COLDWELL BANKER KUEBER REALTY - Open Sun, 12:30 to 2pmNew
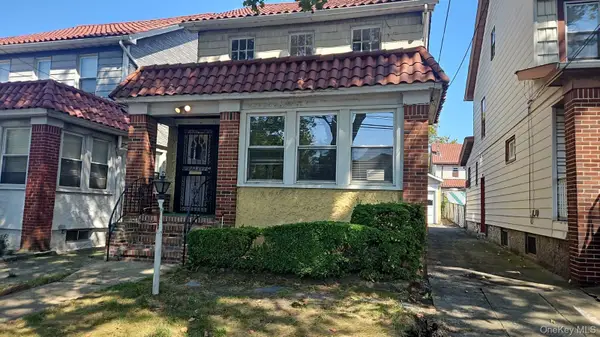 $848,000Active4 beds 2 baths1,762 sq. ft.
$848,000Active4 beds 2 baths1,762 sq. ft.80-25 Woodhaven Boulevard, Glendale, NY 11385
MLS# 913527Listed by: RE/MAX FRONTIER - Coming SoonOpen Sat, 1 to 2:15pm
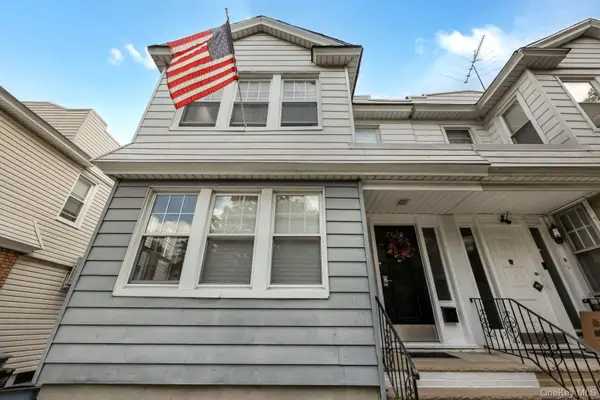 $1,118,000Coming Soon5 beds 2 baths
$1,118,000Coming Soon5 beds 2 baths78-59 84th Street, Glendale, NY 11385
MLS# 910692Listed by: COLDWELL BANKER PHILLIPS - New
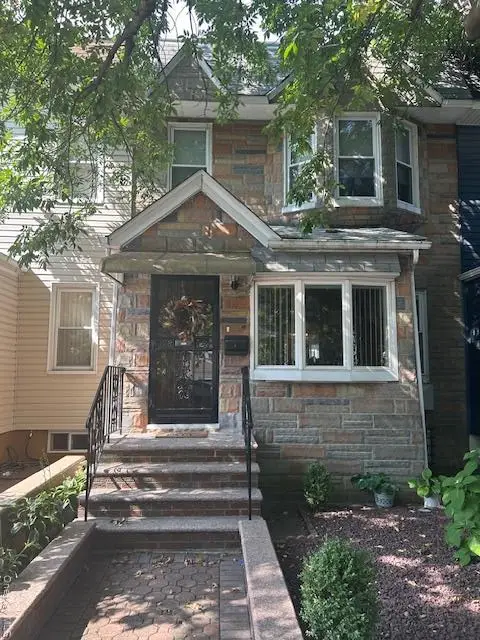 $799,999Active3 beds 2 baths1,312 sq. ft.
$799,999Active3 beds 2 baths1,312 sq. ft.78-40 78th Street, Glendale, NY 11385
MLS# 913107Listed by: CENTURY 21 AMIABLE RLTY GRP II - New
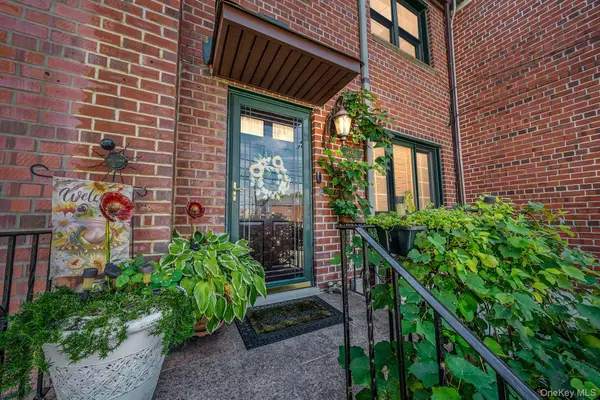 $998,000Active3 beds 3 baths1,800 sq. ft.
$998,000Active3 beds 3 baths1,800 sq. ft.6002 80th Avenue, Glendale, NY 11385
MLS# 912709Listed by: NEXTHOME FINEST FIRST 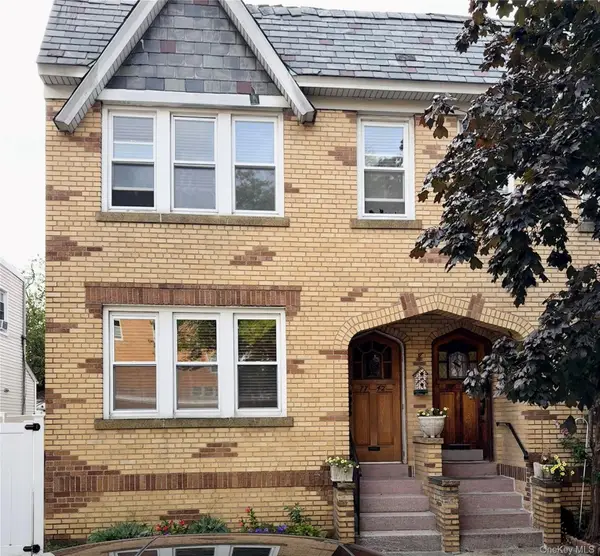 $1,178,000Active5 beds 2 baths1,938 sq. ft.
$1,178,000Active5 beds 2 baths1,938 sq. ft.77-42 74th Street, Glendale, NY 11385
MLS# 912189Listed by: CAMPIONE REALTY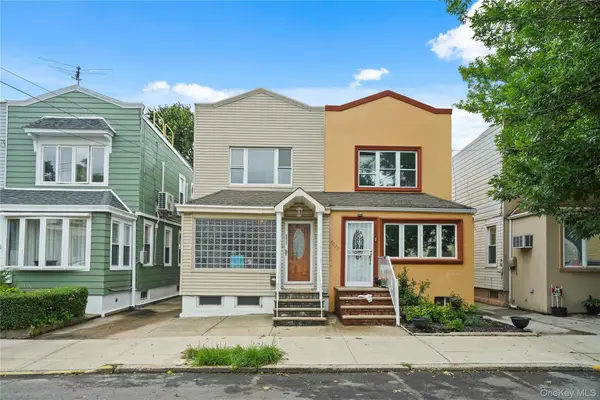 $925,000Active3 beds 2 baths1,344 sq. ft.
$925,000Active3 beds 2 baths1,344 sq. ft.6023 Cooper Avenue, Glendale, NY 11385
MLS# 868102Listed by: CRIFASI REAL ESTATE INC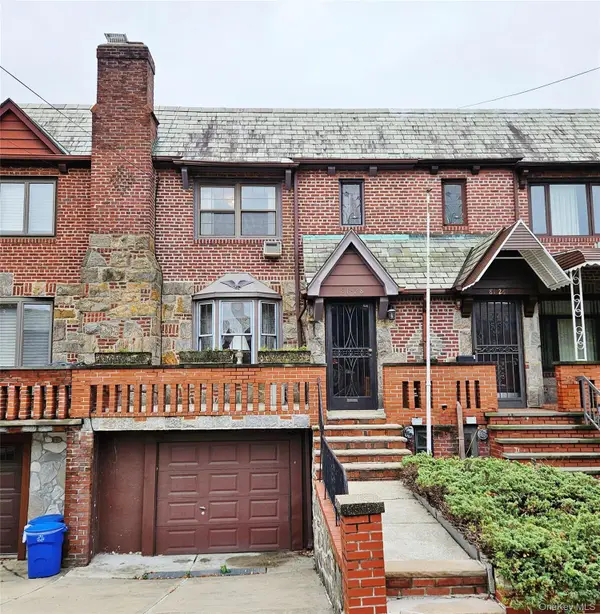 $859,000Active3 beds 2 baths1,360 sq. ft.
$859,000Active3 beds 2 baths1,360 sq. ft.81-28 77 Avenue, Glendale, NY 11385
MLS# 907377Listed by: COLDWELL BANKER KUEBER REALTY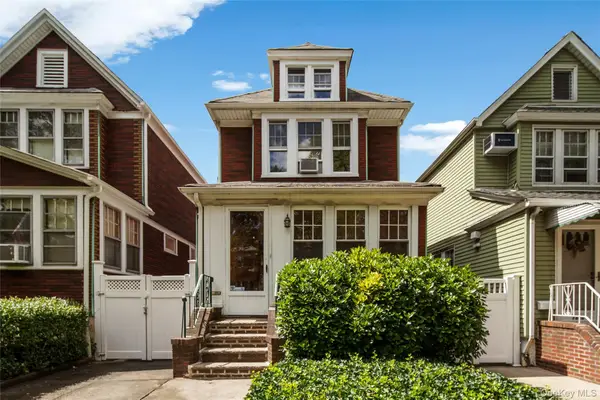 $950,000Active3 beds 2 baths1,454 sq. ft.
$950,000Active3 beds 2 baths1,454 sq. ft.7830 64th Lane, Glendale, NY 11385
MLS# 907755Listed by: CORCORAN
