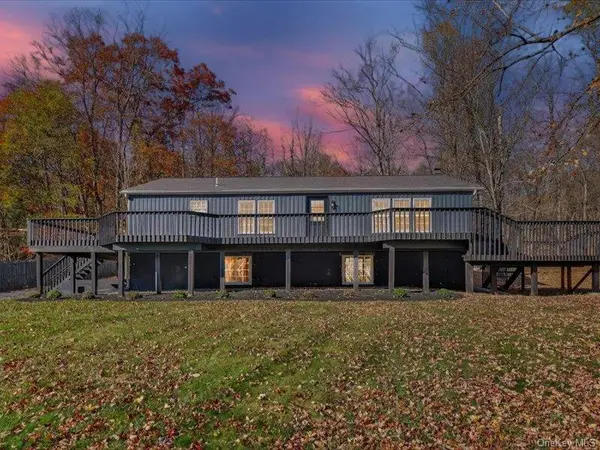55 Lennox Avenue, Glenford, NY 12433
Local realty services provided by:ERA Top Service Realty
55 Lennox Avenue,Hurley, NY 12433
$895,000
- 4 Beds
- 2 Baths
- 2,572 sq. ft.
- Single family
- Active
Listed by: genevieve geaney, harris l safier
Office: compass greater ny, llc.
MLS#:919019
Source:OneKey MLS
Price summary
- Price:$895,000
- Price per sq. ft.:$347.98
About this home
ACCEPTED OFFER 12/09/2025
Rarely available antique farmhouse offering history, privacy, and seasonal Ashokan Reservoir views—just minutes from Woodstock and Kingston yet tucked away on 6.9 acres. Once Glenford's post office under the Lennox family, this pre-1900 home blends timeless character with thoughtful updates.
Light-filled interiors feature unusually high ceilings [on the main level] for its era, hand-cut oak and hemlock beams, and a spacious living room anchored by a cast-iron stove. A versatile main-level suite with private entrance and bath access works beautifully as a guest or in-law suite, or even a separate workspace.
Outdoors, enjoy a wraparound porch, trails, gardens, and bordering DEP land for lasting privacy. A higher site on the property reveals even more expansive Ashokan views.
Benefits include a newer DEP-installed septic system plus both drilled and spring wells and a whole house generator plus an owned solar array.
A farmhouse with a story to tell—private yet convenient, historic yet practical, down to the second staircase.
Contact an agent
Home facts
- Year built:1900
- Listing ID #:919019
- Added:97 day(s) ago
- Updated:January 09, 2026 at 02:28 PM
Rooms and interior
- Bedrooms:4
- Total bathrooms:2
- Full bathrooms:2
- Living area:2,572 sq. ft.
Heating and cooling
- Cooling:Central Air
- Heating:Forced Air, Propane
Structure and exterior
- Year built:1900
- Building area:2,572 sq. ft.
- Lot area:6.9 Acres
Schools
- High school:Onteora High School
- Middle school:Onteora Middle School
- Elementary school:Woodstock Elementary School
Utilities
- Water:Spring, Well
- Sewer:Septic Tank
Finances and disclosures
- Price:$895,000
- Price per sq. ft.:$347.98
- Tax amount:$7,451 (2025)

