23 E Wiggand Drive, Glenmont, NY 12077
Local realty services provided by:HUNT Real Estate ERA
23 E Wiggand Drive,Bethlehem, NY 12077
$380,000
- 3 Beds
- 2 Baths
- - sq. ft.
- Single family
- Sold
Listed by:kyle a durni
Office:howard hanna capital, inc.
MLS#:202525954
Source:Global MLS
Sorry, we are unable to map this address
Price summary
- Price:$380,000
About this home
Welcome to this beautifully maintained Cape Code home in the heart of Glenmont, offering a refined blend of charm and modern updates! The first floor features an inviting family room w/wood burning fireplace, spacious living room w/gleaming hardwood floors, formal dining room & eat in kitchen w/stainless steel appliances (2024). For added convenience there is also a 1st Fl bedroom and half bath with laundry. Its 2nd Fl has 2 bedrooms, a large walk in closet and a full bathroom. The basement offers a versatile recreation room with new flooring (2025), perfect for playroom or home gym. Recent updates include HW Tank 2023 & Roof 2015. Enjoy the oversized one car attached garage, an expansive flat lot with beautiful landscaping and large deck ideal for entertaining. All this just minutes from Glenmont Town Center's shops & restaurants. Don't miss out on this move in ready home located in the Bethlehem School District!
Contact an agent
Home facts
- Year built:1958
- Listing ID #:202525954
- Added:47 day(s) ago
- Updated:November 04, 2025 at 03:35 AM
Rooms and interior
- Bedrooms:3
- Total bathrooms:2
- Full bathrooms:1
- Half bathrooms:1
Heating and cooling
- Cooling:Window Unit(s)
- Heating:Baseboard, Hot Water
Structure and exterior
- Roof:Asphalt
- Year built:1958
Schools
- High school:Bethlehem Central
Utilities
- Water:Public
- Sewer:Public Sewer
Finances and disclosures
- Price:$380,000
- Tax amount:$7,874
New listings near 23 E Wiggand Drive
- New
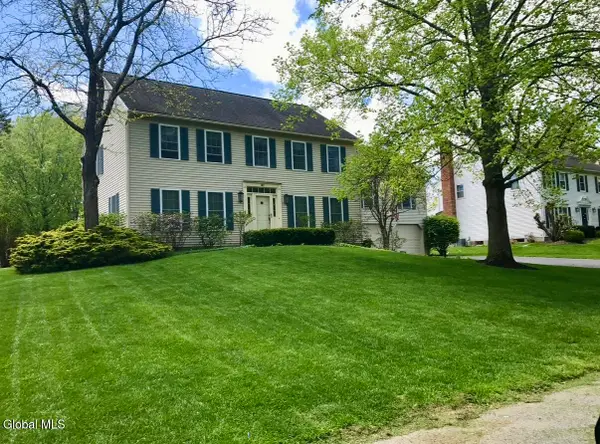 $659,500Active4 beds 3 baths2,918 sq. ft.
$659,500Active4 beds 3 baths2,918 sq. ft.31 Journey Lane, Bethlehem, NY 12077
MLS# 202528753Listed by: KW PLATFORM - New
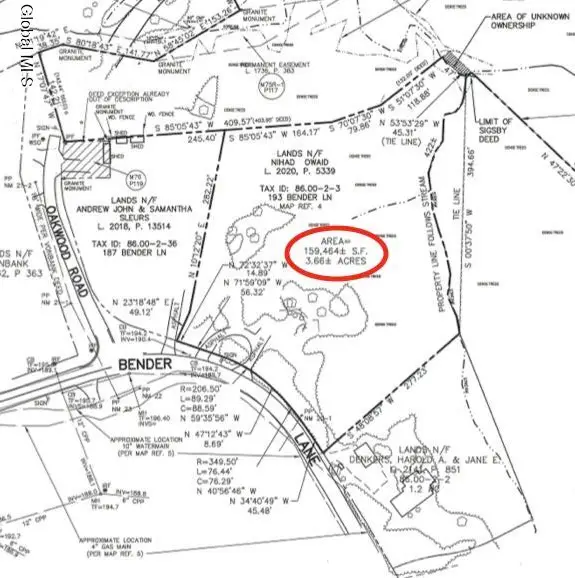 $500,000Active3.65 Acres
$500,000Active3.65 Acres193 Bender Lane, Bethlehem, NY 12077
MLS# 202528759Listed by: DEGONZA REALTY 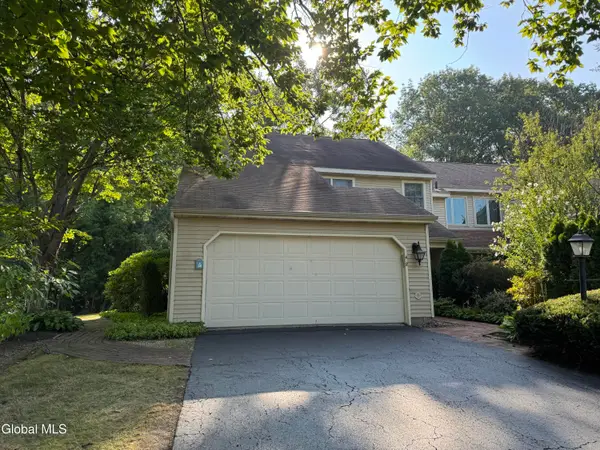 $405,000Active2 beds 3 baths1,978 sq. ft.
$405,000Active2 beds 3 baths1,978 sq. ft.48 Commonwealth Drive, Bethlehem, NY 12077
MLS# 202527718Listed by: COLDWELL BANKER PRIME PROPERTIES $550,000Pending3 beds 3 baths2,145 sq. ft.
$550,000Pending3 beds 3 baths2,145 sq. ft.216 Glenmont Road, Bethlehem, NY 12077
MLS# 202527014Listed by: VERA COHEN REALTY, LLC $400,000Pending3 beds 3 baths1,986 sq. ft.
$400,000Pending3 beds 3 baths1,986 sq. ft.90 Commonwealth Drive, Bethlehem, NY 12077
MLS# 202526924Listed by: ALBANY REALTY GROUP LLC $350,000Pending2 beds 3 baths1,720 sq. ft.
$350,000Pending2 beds 3 baths1,720 sq. ft.18 Quincy Road, Bethlehem, NY 12077
MLS# 202525808Listed by: COLDWELL BANKER PRIME PROPERTIES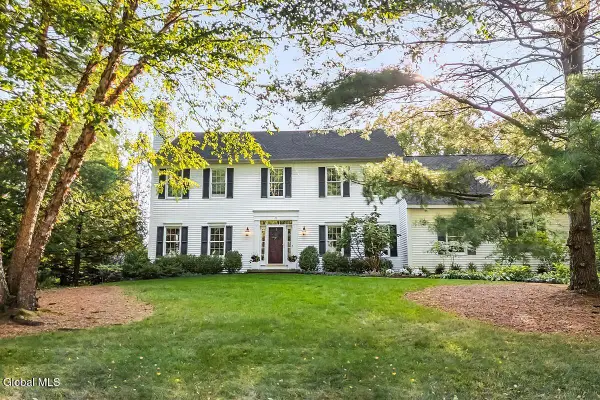 $750,000Pending5 beds 3 baths3,192 sq. ft.
$750,000Pending5 beds 3 baths3,192 sq. ft.25 Columbine Drive, Bethlehem, NY 12077
MLS# 202525516Listed by: KW PLATFORM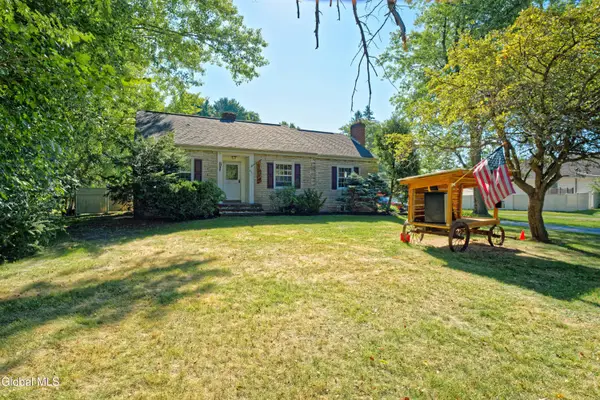 $399,900Pending5 beds 2 baths2,031 sq. ft.
$399,900Pending5 beds 2 baths2,031 sq. ft.658 Route 9w, Bethlehem, NY 12077
MLS# 202525290Listed by: CARROW REAL ESTATE SERVICES LLC $349,900Pending2 beds 3 baths1,720 sq. ft.
$349,900Pending2 beds 3 baths1,720 sq. ft.9 Standish Drive, Bethlehem, NY 12077
MLS# 202523622Listed by: GABLER REALTY, LLC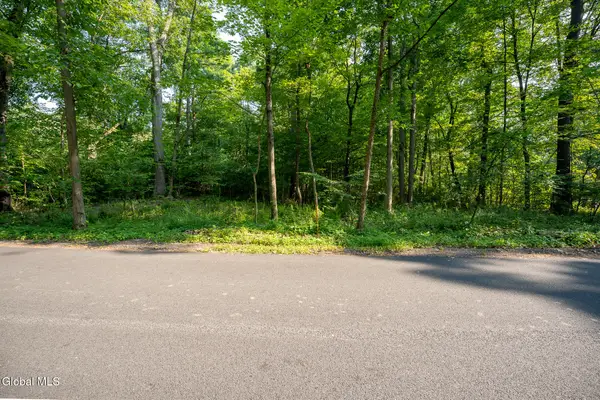 $99,900Active1.94 Acres
$99,900Active1.94 Acres47 Wheeler Road, Bethlehem, NY 12077
MLS# 202523242Listed by: MCSHARRY & ASSOC. REALTY LLC
