1 Sutherland Drive, Glenville, NY 12302
Local realty services provided by:HUNT Real Estate ERA
1 Sutherland Drive,Glenville, NY 12302
$329,900
- 3 Beds
- 2 Baths
- 1,344 sq. ft.
- Single family
- Active
Listed by:heidi h tatro
Office:purdy realty llc.
MLS#:202526810
Source:Global MLS
Price summary
- Price:$329,900
- Price per sq. ft.:$245.46
About this home
Meticulously maintained home with extensive recent updates inside and out! Stunning outdoor living includes professionally landscaped gardens, fruit trees, berry patches, and a new PVC fence (2024) surrounding a stone patio & fire pit area (2023). Updated systems bring peace of mind: new main water line (2022), septic serviced & inspected, mini-split HVAC (2022), gutters (2022), irrigation well (2023), and premium water treatment system. Inside, enjoy a fully renovated kitchen & mudroom (2022) with quartz counters, new cabinetry, gas stove conversion, and refinished hardwood floors. Both bathrooms were completely redone in 2022. Recent exterior improvements include new siding, fascia, porch soffit (2024), rear steps/door/railings, and porch roof (2022). Additional features: serviced boiler, reliable gas wall heater, dry basement. Turnkey living—simply move in and enjoy!
Contact an agent
Home facts
- Year built:1953
- Listing ID #:202526810
- Added:7 day(s) ago
- Updated:October 07, 2025 at 02:36 PM
Rooms and interior
- Bedrooms:3
- Total bathrooms:2
- Full bathrooms:2
- Living area:1,344 sq. ft.
Heating and cooling
- Cooling:Ductless
- Heating:Baseboard, Natural Gas
Structure and exterior
- Roof:Asphalt
- Year built:1953
- Building area:1,344 sq. ft.
- Lot area:0.22 Acres
Schools
- High school:Burnt Hills-Ballston Lake HS
- Elementary school:Pashley
Utilities
- Water:Public
- Sewer:Septic Tank
Finances and disclosures
- Price:$329,900
- Price per sq. ft.:$245.46
- Tax amount:$6,521
New listings near 1 Sutherland Drive
- New
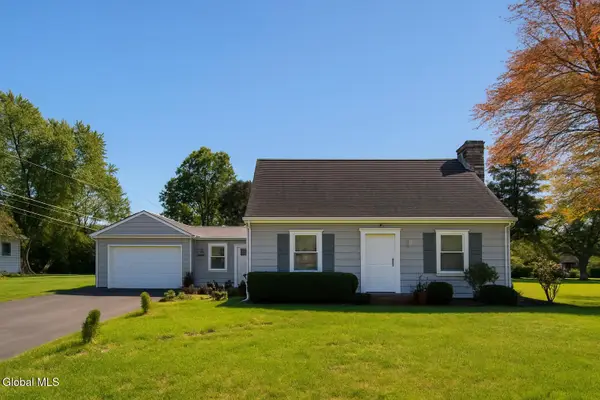 $299,900Active3 beds 2 baths1,320 sq. ft.
$299,900Active3 beds 2 baths1,320 sq. ft.16 Richland Drive, Glenville, NY 12302
MLS# 202527252Listed by: NEW SCOTLAND REALTY - New
 $424,800Active3 beds 3 baths1,840 sq. ft.
$424,800Active3 beds 3 baths1,840 sq. ft.145 Seeley Street, Scotia, NY 12302
MLS# 202527204Listed by: GUCCIARDO REAL ESTATE LLC - New
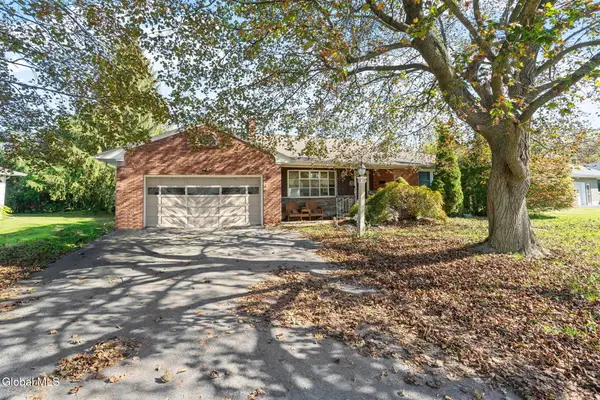 $295,000Active3 beds 2 baths1,828 sq. ft.
$295,000Active3 beds 2 baths1,828 sq. ft.702 Glen Avenue, Glenville, NY 12302
MLS# 202527100Listed by: MIRANDA REAL ESTATE GROUP, INC - Open Sun, 11am to 2pmNew
 $379,900Active3 beds 1 baths1,352 sq. ft.
$379,900Active3 beds 1 baths1,352 sq. ft.31 St Jude Lane, Glenville, NY 12302
MLS# 202527042Listed by: HOWARD HANNA CAPITAL INC - New
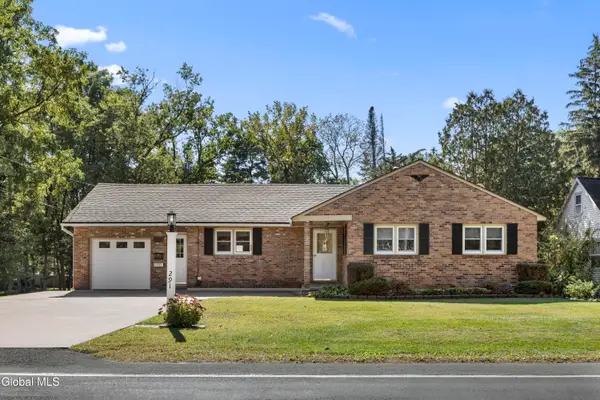 $299,999Active3 beds 2 baths1,528 sq. ft.
$299,999Active3 beds 2 baths1,528 sq. ft.291 Vley Road, Glenville, NY 12302
MLS# 202526988Listed by: KW PLATFORM - New
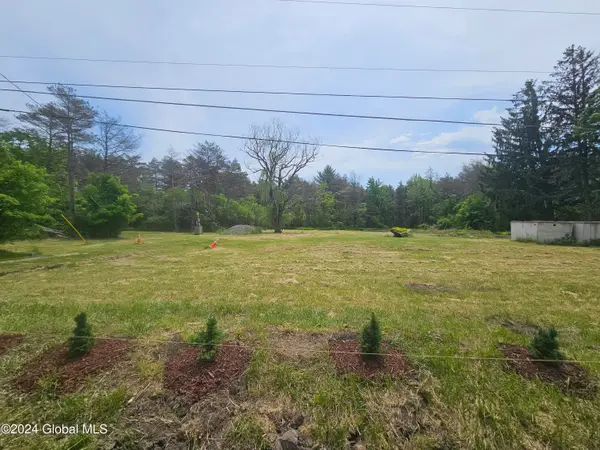 $389,900Active2.09 Acres
$389,900Active2.09 Acres1644 Rector Road, Glenville, NY 12302
MLS# 202526949Listed by: RENOVO REAL ESTATE 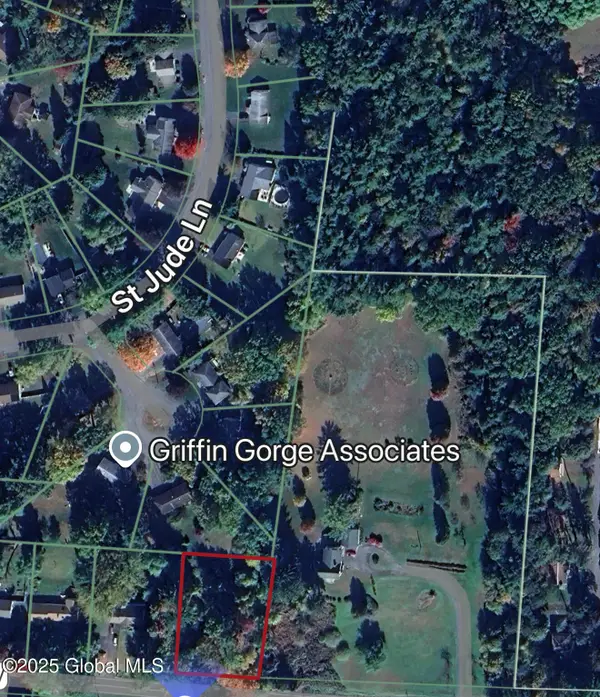 $91,500Active0.66 Acres
$91,500Active0.66 AcresL15.2 Glenridge Road, Glenville, NY 12302
MLS# 202522600Listed by: KW PLATFORM- New
 $310,000Active3 beds 3 baths1,311 sq. ft.
$310,000Active3 beds 3 baths1,311 sq. ft.183 Maple Avenue, Glenville, NY 12302
MLS# 202526875Listed by: FIND ADVISORS - New
 $439,000Active4 beds 2 baths2,206 sq. ft.
$439,000Active4 beds 2 baths2,206 sq. ft.25 Lorwood Drive, Glenville, NY 12302
MLS# 202526726Listed by: HOWARD HANNA CAPITAL INC
