10 Dawn Drive, Glenville, NY 12302
Local realty services provided by:HUNT Real Estate ERA
10 Dawn Drive,Glenville, NY 12302
$353,900
- 3 Beds
- 1 Baths
- 1,232 sq. ft.
- Single family
- Pending
Listed by: joseph frith, christine frith
Office: coldwell banker prime properties
MLS#:202529023
Source:Global MLS
Price summary
- Price:$353,900
- Price per sq. ft.:$287.26
About this home
Looking for one-floor living in Glenville NY? Welcome to 10 Dawn Dr, a beautifully remodeled 3-bedroom, 1-bath ranch nestled on a quiet dead-end street in the desirable Burnt Hills-Ballston Lake School District. This move-in-ready home features modern upgrades throughout, including a new roof, new siding, and brand-new stainless steel appliances. Enjoy versatile living with a finished basement perfect for a family room, recreation space, or game room, plus a finished bonus room above the garage is waiting for your own personal touch. The open floor plan offers both comfort and style, making this an ideal ranch home in the Capital Region. Conveniently located near the Glenville YMCA, Indian Meadows Park, Collins Park, and local shopping and dining in Burnt Hills and Scotia. Just 15 minutes to Saratoga Springs, 10 minutes to Schenectady, and 20 minutes to Albany. This home combines modern living with a prime Upstate New York location.
Contact an agent
Home facts
- Year built:1968
- Listing ID #:202529023
- Added:44 day(s) ago
- Updated:December 20, 2025 at 08:53 AM
Rooms and interior
- Bedrooms:3
- Total bathrooms:1
- Full bathrooms:1
- Living area:1,232 sq. ft.
Heating and cooling
- Cooling:Central Air
- Heating:Forced Air, Natural Gas
Structure and exterior
- Roof:Asphalt
- Year built:1968
- Building area:1,232 sq. ft.
- Lot area:0.65 Acres
Schools
- High school:Burnt Hills-Ballston Lake HS
- Elementary school:Charlton Heights
Utilities
- Water:Public
- Sewer:Septic Tank
Finances and disclosures
- Price:$353,900
- Price per sq. ft.:$287.26
- Tax amount:$6,123
New listings near 10 Dawn Drive
- New
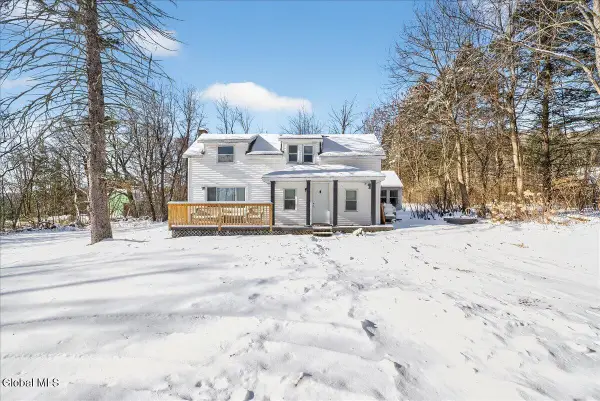 $279,000Active2 beds 1 baths1,372 sq. ft.
$279,000Active2 beds 1 baths1,372 sq. ft.1423 Washout Road, Glenville, NY 12302
MLS# 202530960Listed by: MIRANDA REAL ESTATE GROUP, INC - New
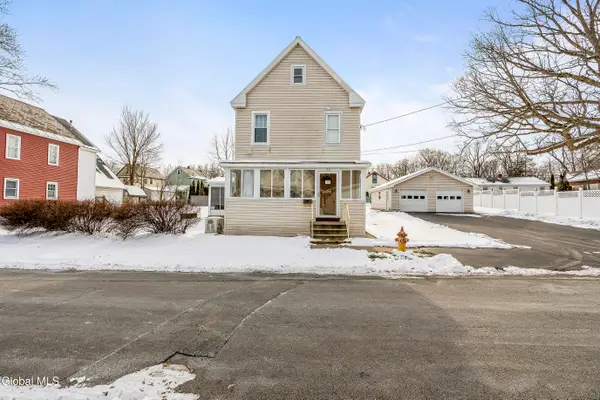 $295,000Active2 beds 2 baths1,426 sq. ft.
$295,000Active2 beds 2 baths1,426 sq. ft.22 Heatherington Street, Scotia, NY 12302
MLS# 202530745Listed by: COLDWELL BANKER PRIME PROPERTIES 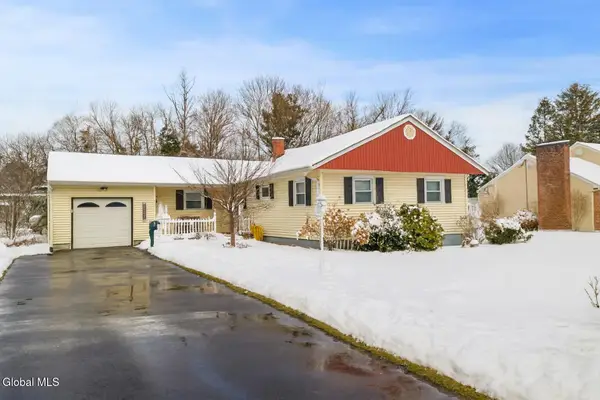 $340,000Pending3 beds 2 baths1,280 sq. ft.
$340,000Pending3 beds 2 baths1,280 sq. ft.13 E Saint Stephens Lane, Glenville, NY 12302
MLS# 202530543Listed by: BERKSHIRE HATHAWAY HOME SERVICES BLAKE- Open Sun, 12 to 2pm
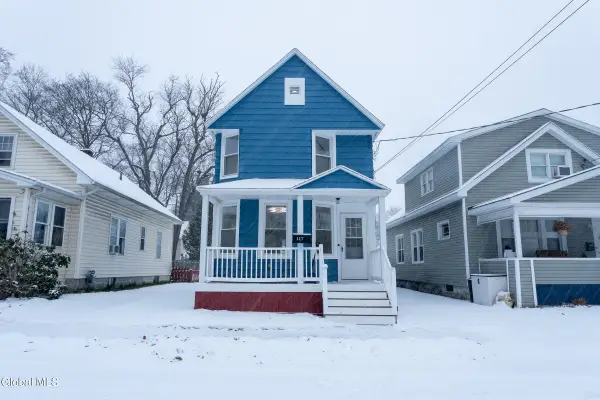 $255,000Active2 beds 2 baths928 sq. ft.
$255,000Active2 beds 2 baths928 sq. ft.127 N Toll Street, Scotia, NY 12302
MLS# 202530476Listed by: MIRANDA REAL ESTATE GROUP INC 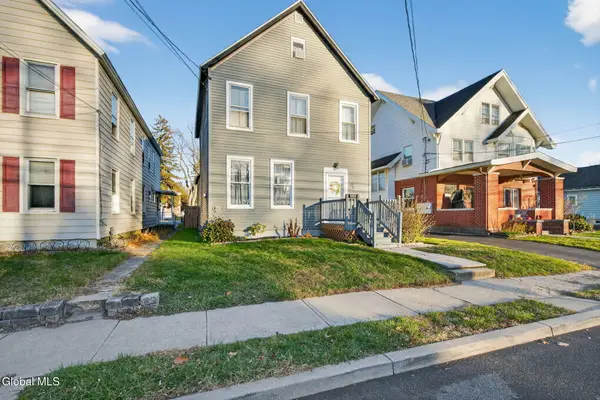 $299,000Active4 beds 1 baths1,518 sq. ft.
$299,000Active4 beds 1 baths1,518 sq. ft.54 Vley Road, Scotia, NY 12302
MLS# 202530433Listed by: COLDWELL BANKER PRIME PROPERTIES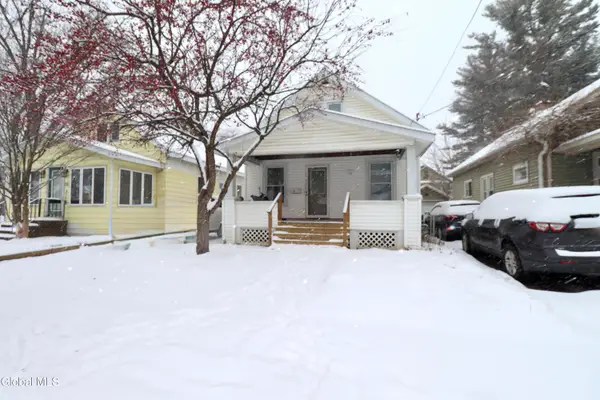 $234,900Pending3 beds 2 baths1,288 sq. ft.
$234,900Pending3 beds 2 baths1,288 sq. ft.203 Jay Street, Scotia, NY 12302
MLS# 202530354Listed by: COLDWELL BANKER PRIME PROPERTIES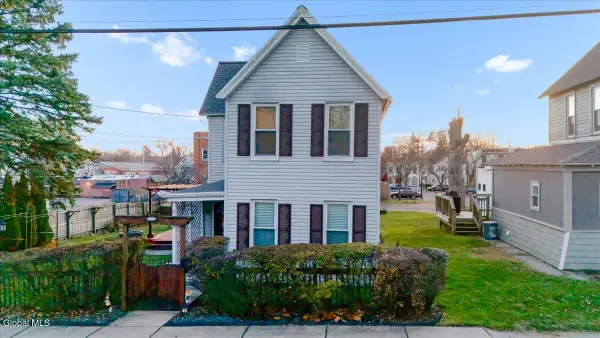 $265,000Active3 beds 2 baths1,748 sq. ft.
$265,000Active3 beds 2 baths1,748 sq. ft.117 James Street, Scotia, NY 12302
MLS# 202530233Listed by: J PAUL REALTY GROUP LLC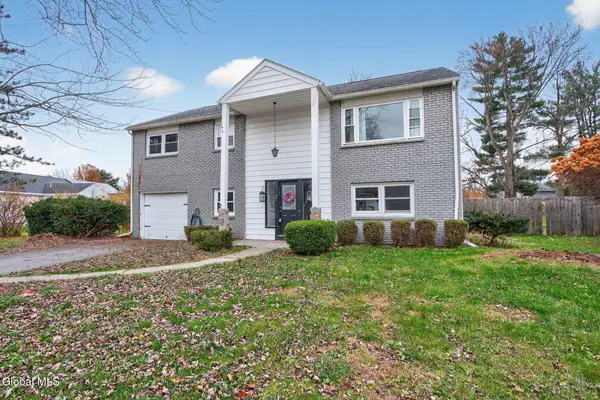 $349,999Pending4 beds 2 baths1,976 sq. ft.
$349,999Pending4 beds 2 baths1,976 sq. ft.3 Greenway Drive, Glenville, NY 12302
MLS# 202529991Listed by: VENTURE FOX REALTY GROUP LLC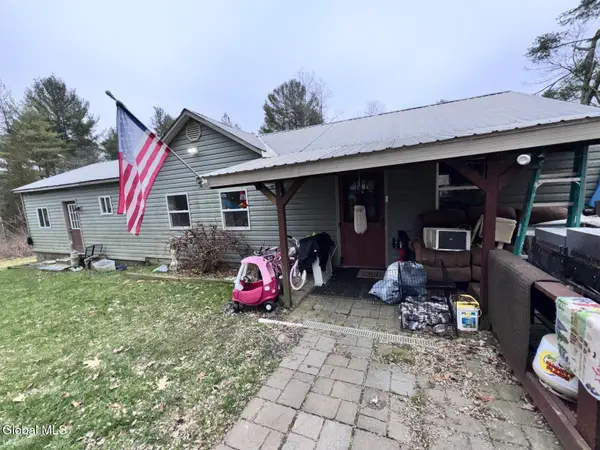 $100,000Pending2 beds 1 baths1,056 sq. ft.
$100,000Pending2 beds 1 baths1,056 sq. ft.1427 North Road, Glenville, NY 12010
MLS# 202529951Listed by: SIGNATURE PREMIER REALTY, INC $649,900Active4 beds 3 baths2,604 sq. ft.
$649,900Active4 beds 3 baths2,604 sq. ft.424 Gower Road, Glenville, NY 12302
MLS# 202529811Listed by: HOWARD HANNA CAPITAL INC
