12 Glen Terrace, Glenville, NY 12302
Local realty services provided by:HUNT Real Estate ERA

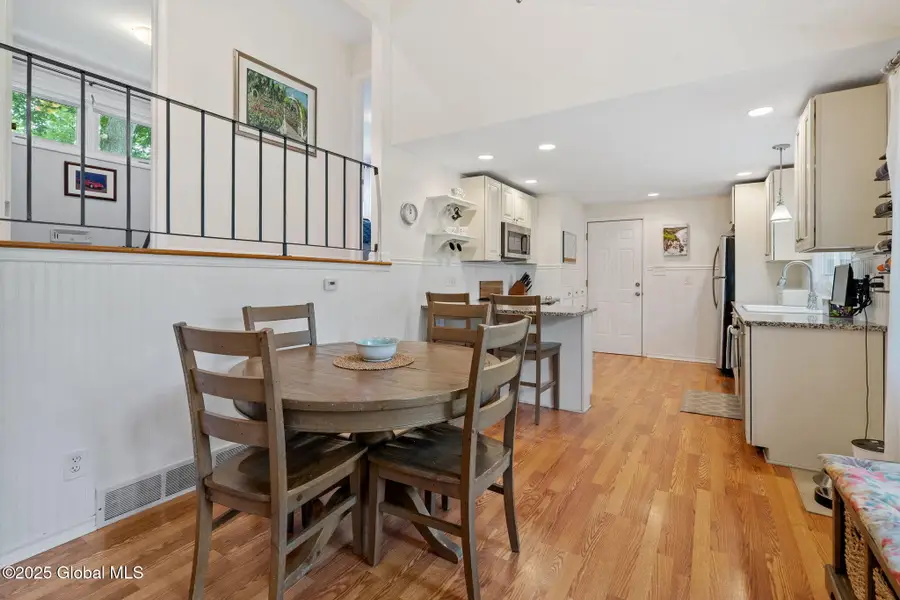
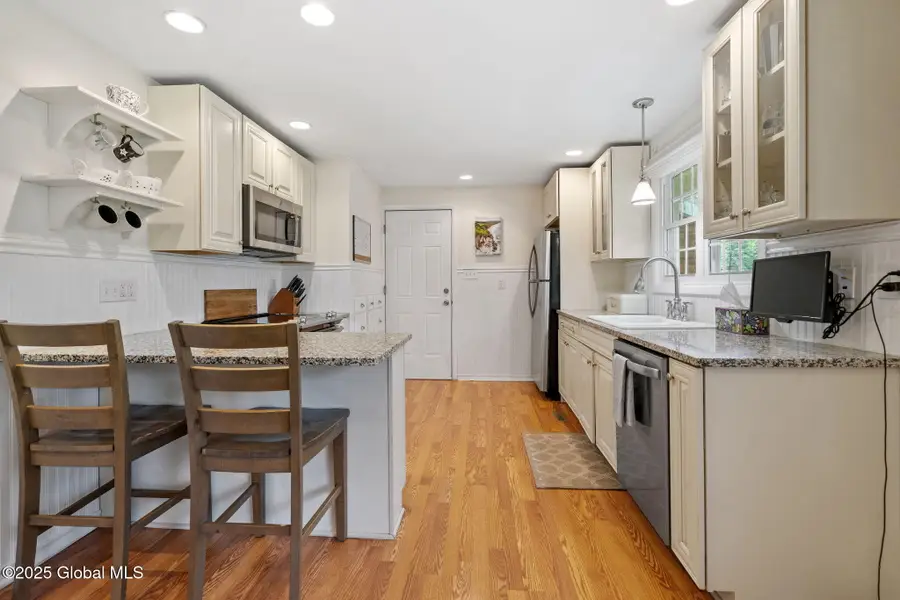
12 Glen Terrace,Glenville, NY 12302
$330,000
- 3 Beds
- 2 Baths
- 1,258 sq. ft.
- Single family
- Pending
Listed by:shannon mccarthy
Office:exp realty
MLS#:202519697
Source:Global MLS
Price summary
- Price:$330,000
- Price per sq. ft.:$262.32
About this home
Multiple Offers received - Best and Final is due by 5 PM 6/24. Charming and move-in ready split-level home in the desirable Burnt Hills School District! Step inside to a vaulted ceiling that fills the bright, airy kitchen and dining area with natural light. Enjoy hardwood floors, upgraded lighting including new recessed lights, and newer appliances. A convenient powder bath is just off the entry. Upstairs offers three bedrooms and a beautifully updated full bath. The lower level features an office, cozy family room with a wood-burning fireplace and walkout to the fully fenced yard with mature trees and a patio. Built-in security cameras offer peace of mind. Located in a walkable neighborhood close to shopping and everyday conveniences!. A perfect place to call home!
Contact an agent
Home facts
- Year built:1953
- Listing Id #:202519697
- Added:58 day(s) ago
- Updated:August 13, 2025 at 07:30 AM
Rooms and interior
- Bedrooms:3
- Total bathrooms:2
- Full bathrooms:1
- Half bathrooms:1
- Living area:1,258 sq. ft.
Heating and cooling
- Cooling:Central Air
- Heating:Forced Air, Natural Gas
Structure and exterior
- Roof:Asphalt
- Year built:1953
- Building area:1,258 sq. ft.
- Lot area:0.36 Acres
Schools
- High school:Burnt Hills-Ballston Lake HS
- Elementary school:Pashley
Utilities
- Water:Public
- Sewer:Septic Tank
Finances and disclosures
- Price:$330,000
- Price per sq. ft.:$262.32
- Tax amount:$5,743
New listings near 12 Glen Terrace
- Open Sat, 11am to 1pmNew
 $375,000Active4 beds 3 baths1,700 sq. ft.
$375,000Active4 beds 3 baths1,700 sq. ft.3080 Ridge Road, Glenville, NY 12302
MLS# 202523829Listed by: INGLENOOK REALTY INC  $449,900Pending5 beds 3 baths2,418 sq. ft.
$449,900Pending5 beds 3 baths2,418 sq. ft.14 Cloverleaf Drive, Glenville, NY 12019
MLS# 202523616Listed by: MIRANDA REAL ESTATE GROUP, INC- Open Sun, 12 to 2pmNew
 $299,900Active3 beds 1 baths1,300 sq. ft.
$299,900Active3 beds 1 baths1,300 sq. ft.146 Larrabee Rd, Glenville, NY 12302
MLS# 202523575Listed by: HOWARD HANNA CAPITAL INC - New
 $829,000Active4 beds 3 baths2,604 sq. ft.
$829,000Active4 beds 3 baths2,604 sq. ft.424 Gower Road, Glenville, NY 12302
MLS# 202523458Listed by: SCHUNK REALTY GROUP - New
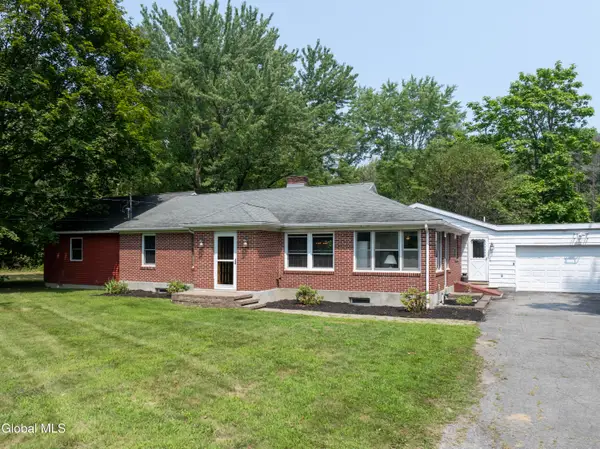 $369,900Active4 beds 3 baths2,538 sq. ft.
$369,900Active4 beds 3 baths2,538 sq. ft.1112 Sacandaga Road, Glenville, NY 12302
MLS# 202523338Listed by: BERKSHIRE HATHAWAY HOME SERVICES BLAKE - New
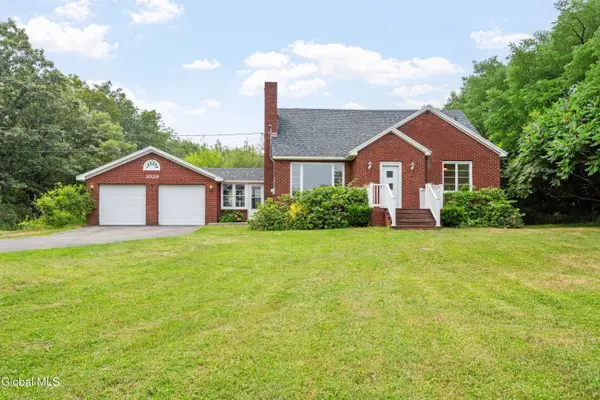 $320,000Active3 beds 2 baths1,849 sq. ft.
$320,000Active3 beds 2 baths1,849 sq. ft.1029 Ridge Road, Glenville, NY 12302
MLS# 202523439Listed by: ROMEO TEAM REALTY - New
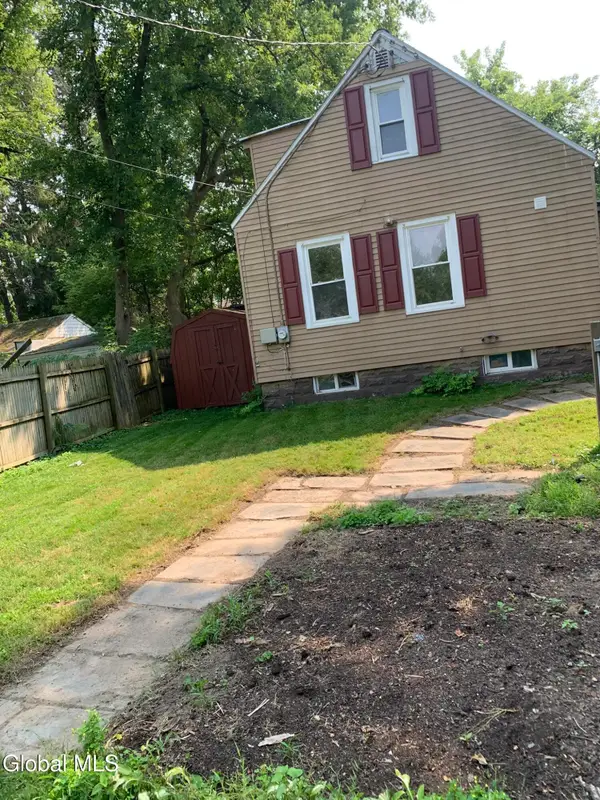 $165,000Active2 beds 1 baths654 sq. ft.
$165,000Active2 beds 1 baths654 sq. ft.3 Livingston Avenue, Scotia, NY 12302
MLS# 202523424Listed by: STARR REAL ESTATE - New
 $459,900Active4 beds 2 baths2,268 sq. ft.
$459,900Active4 beds 2 baths2,268 sq. ft.104 Collins Street, Scotia, NY 12302
MLS# 202523378Listed by: REALTY ONE GROUP KEY  Listed by ERA$220,000Pending2 beds 1 baths1,056 sq. ft.
Listed by ERA$220,000Pending2 beds 1 baths1,056 sq. ft.3 North Toll Street, Scotia, NY 12302
MLS# 202523367Listed by: HUNT REAL ESTATE ERA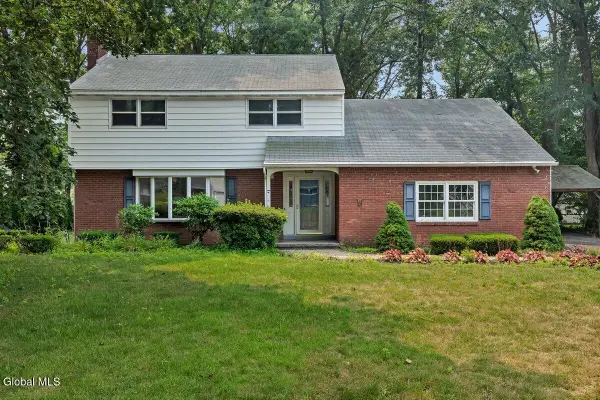 $385,000Pending4 beds 3 baths2,505 sq. ft.
$385,000Pending4 beds 3 baths2,505 sq. ft.158 Willow Lane, Glenville, NY 12302
MLS# 202523331Listed by: HOWARD HANNA CAPITAL INC

