133 Hetcheltown Road, Glenville, NY 12302
Local realty services provided by:HUNT Real Estate ERA
133 Hetcheltown Road,Glenville, NY 12302
$695,000
- 3 Beds
- 3 Baths
- 2,001 sq. ft.
- Single family
- Pending
Listed by: dona federico, kristen raffensperger
Office: berkshire hathaway home services blake
MLS#:202522536
Source:Global MLS
Price summary
- Price:$695,000
- Price per sq. ft.:$347.33
About this home
This beautiful 1.03-acre lot is home to a stunning custom spec residence loaded with amenities & ready for move-in by the holidays! Featuring quartz countertops, 9-foot ceilings, and open-concept living spaces, this thoughtfully designed home offers both comfort and style. The kitchen showcases 36'' maple buckskin cabinets and GE appliances, ideal for everyday living & entertaining. A convenient pocket office adds function & flexibility, perfect for today's lifestyle. Don't miss this rare opportunity to own a brand-new home with designer finishes, room to roam, & a warm welcome just in time for the season! This beautiful home is custom built by award-winning ATW, LLC. You will have the opportunity to choose paint colors if you act fast & meet with the designer. Agent related to seller.
Contact an agent
Home facts
- Year built:2025
- Listing ID #:202522536
- Added:146 day(s) ago
- Updated:December 20, 2025 at 08:53 AM
Rooms and interior
- Bedrooms:3
- Total bathrooms:3
- Full bathrooms:2
- Half bathrooms:1
- Living area:2,001 sq. ft.
Heating and cooling
- Cooling:Central Air
- Heating:Forced Air, Propane
Structure and exterior
- Roof:Asphalt, Shingle
- Year built:2025
- Building area:2,001 sq. ft.
- Lot area:1.05 Acres
Schools
- High school:Burnt Hills-Ballston Lake HS
Utilities
- Water:Public
- Sewer:Septic Tank
Finances and disclosures
- Price:$695,000
- Price per sq. ft.:$347.33
- Tax amount:$12,000
New listings near 133 Hetcheltown Road
- New
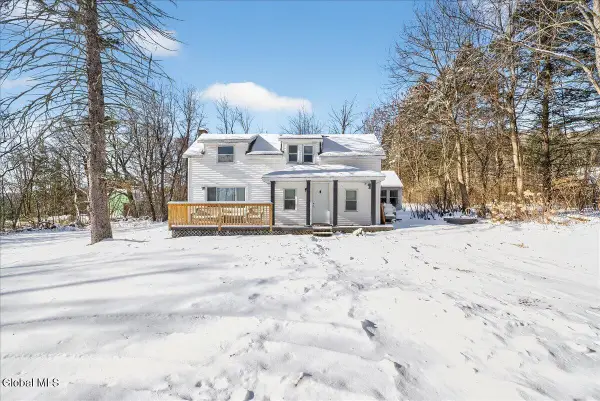 $279,000Active2 beds 1 baths1,372 sq. ft.
$279,000Active2 beds 1 baths1,372 sq. ft.1423 Washout Road, Glenville, NY 12302
MLS# 202530960Listed by: MIRANDA REAL ESTATE GROUP, INC - New
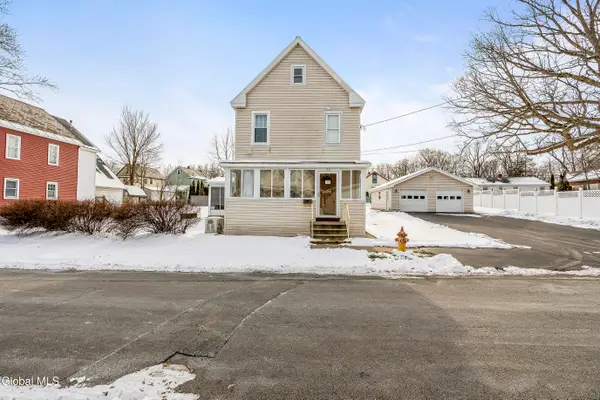 $295,000Active2 beds 2 baths1,426 sq. ft.
$295,000Active2 beds 2 baths1,426 sq. ft.22 Heatherington Street, Scotia, NY 12302
MLS# 202530745Listed by: COLDWELL BANKER PRIME PROPERTIES 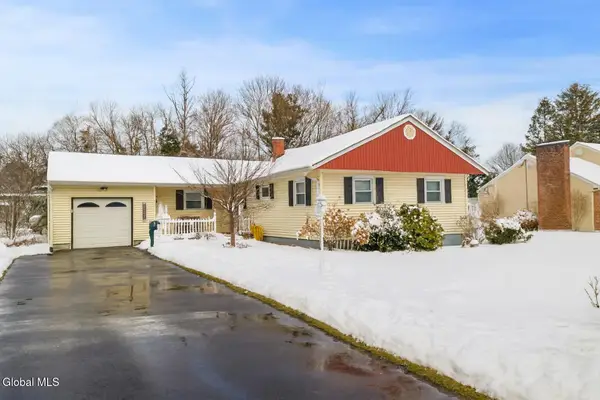 $340,000Pending3 beds 2 baths1,280 sq. ft.
$340,000Pending3 beds 2 baths1,280 sq. ft.13 E Saint Stephens Lane, Glenville, NY 12302
MLS# 202530543Listed by: BERKSHIRE HATHAWAY HOME SERVICES BLAKE- Open Sun, 12 to 2pm
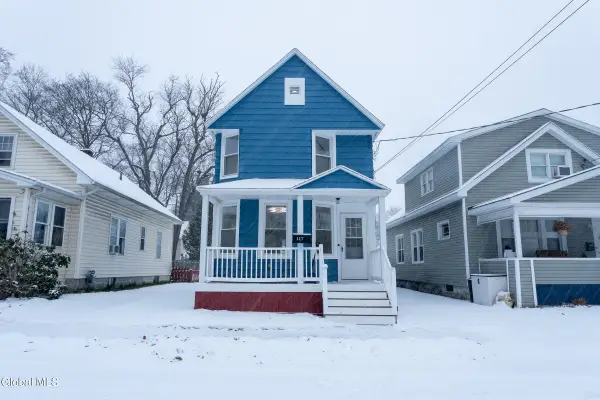 $255,000Active2 beds 2 baths928 sq. ft.
$255,000Active2 beds 2 baths928 sq. ft.127 N Toll Street, Scotia, NY 12302
MLS# 202530476Listed by: MIRANDA REAL ESTATE GROUP INC 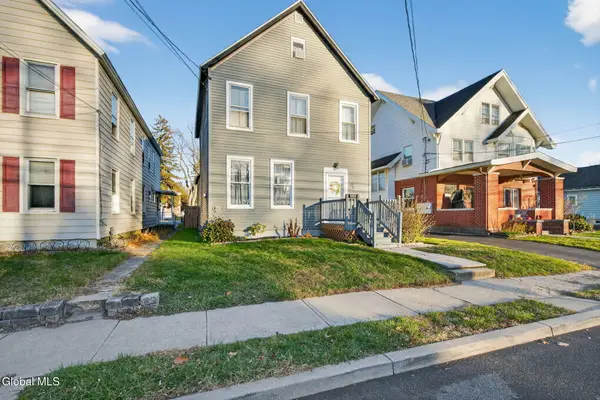 $299,000Active4 beds 1 baths1,518 sq. ft.
$299,000Active4 beds 1 baths1,518 sq. ft.54 Vley Road, Scotia, NY 12302
MLS# 202530433Listed by: COLDWELL BANKER PRIME PROPERTIES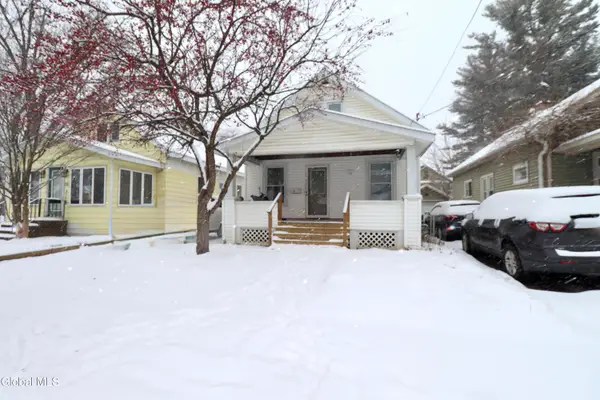 $234,900Pending3 beds 2 baths1,288 sq. ft.
$234,900Pending3 beds 2 baths1,288 sq. ft.203 Jay Street, Scotia, NY 12302
MLS# 202530354Listed by: COLDWELL BANKER PRIME PROPERTIES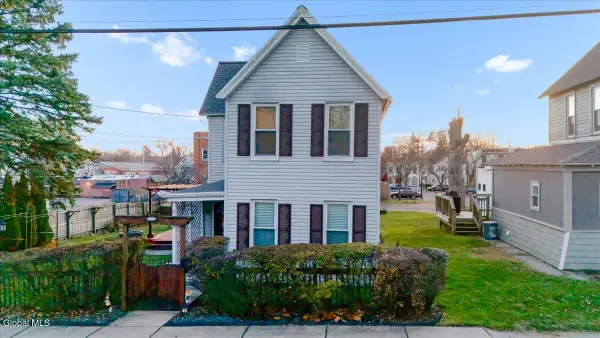 $265,000Active3 beds 2 baths1,748 sq. ft.
$265,000Active3 beds 2 baths1,748 sq. ft.117 James Street, Scotia, NY 12302
MLS# 202530233Listed by: J PAUL REALTY GROUP LLC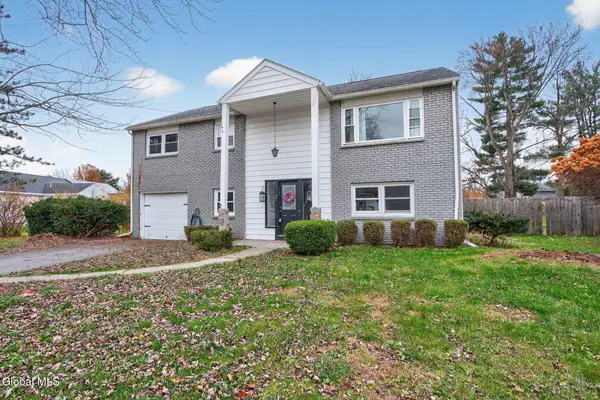 $349,999Pending4 beds 2 baths1,976 sq. ft.
$349,999Pending4 beds 2 baths1,976 sq. ft.3 Greenway Drive, Glenville, NY 12302
MLS# 202529991Listed by: VENTURE FOX REALTY GROUP LLC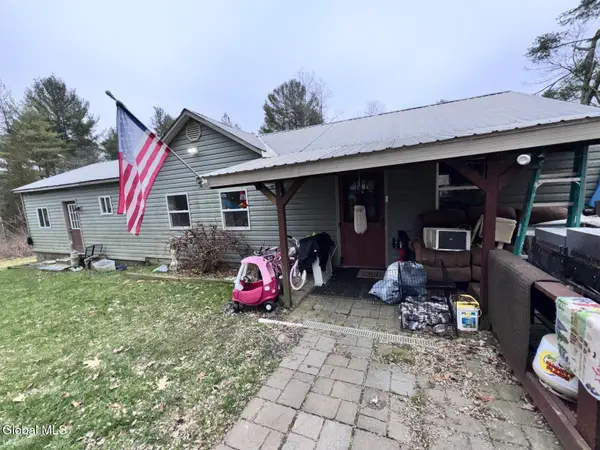 $100,000Pending2 beds 1 baths1,056 sq. ft.
$100,000Pending2 beds 1 baths1,056 sq. ft.1427 North Road, Glenville, NY 12010
MLS# 202529951Listed by: SIGNATURE PREMIER REALTY, INC $649,900Active4 beds 3 baths2,604 sq. ft.
$649,900Active4 beds 3 baths2,604 sq. ft.424 Gower Road, Glenville, NY 12302
MLS# 202529811Listed by: HOWARD HANNA CAPITAL INC
