23 Olde Coach Road, Glenville, NY 12302
Local realty services provided by:HUNT Real Estate ERA
23 Olde Coach Road,Glenville, NY 12302
$479,000
- 3 Beds
- 3 Baths
- 2,132 sq. ft.
- Single family
- Active
Listed by: jamie mattison, the jamie mattison team
Office: 518 realty.com inc
MLS#:202529673
Source:Global MLS
Price summary
- Price:$479,000
- Price per sq. ft.:$224.67
About this home
Welcome to 23 Olde Coach Rd, a well-maintained 3 bedroom, 2.5 bath colonial located in the heart of Glenville. This thoughtfully designed floor plan brings a warmth that you'll feel the moment you step into the home. The first floor features a living room, family room with wood burning fireplace, eat-in kitchen and formal dining. Beaming natural light thru the sunroom off the rear of the home. The perfect fit for family gatherings or having your morning coffee to watch the snow flurries begin to fall. Upstairs you will find three nice size bedrooms and a recently renovated master bathroom. Endless storage options in the walk-in attic space and pulldown attic in the garage. Last but not least the basement includes a finished play area, currently used as a workout room. The other half of the basement offers dry storage, shelving, washer dryer and utilities. Other notable features include new furnace, hot water tank, central air unit with transferable warranty and dryer. Untouched hard wood floors under upstairs carpeting gives the next home owner plenty of options. All of this in award winning Burnt Hills - Ballston Lake CSD and Charlton Heights Elementary. Don't miss out on a chance to own a great home!
Contact an agent
Home facts
- Year built:1978
- Listing ID #:202529673
- Added:32 day(s) ago
- Updated:December 20, 2025 at 03:55 PM
Rooms and interior
- Bedrooms:3
- Total bathrooms:3
- Full bathrooms:2
- Half bathrooms:1
- Living area:2,132 sq. ft.
Heating and cooling
- Cooling:Central Air
- Heating:Forced Air, Natural Gas
Structure and exterior
- Roof:Asphalt, Shingle
- Year built:1978
- Building area:2,132 sq. ft.
- Lot area:0.31 Acres
Schools
- High school:Burnt Hills-Ballston Lake HS
- Elementary school:Charlton Heights
Utilities
- Water:Public
- Sewer:Septic Tank
Finances and disclosures
- Price:$479,000
- Price per sq. ft.:$224.67
- Tax amount:$9,193
New listings near 23 Olde Coach Road
- New
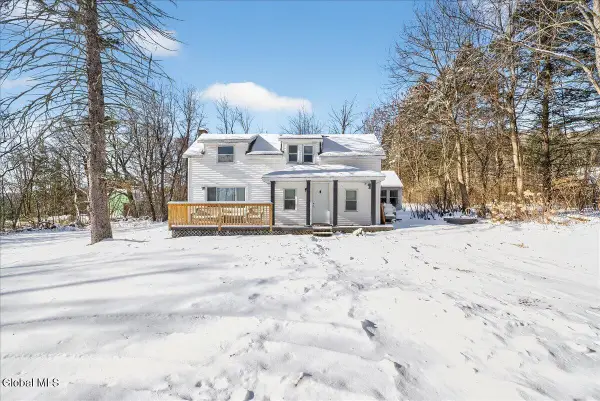 $279,000Active2 beds 1 baths1,372 sq. ft.
$279,000Active2 beds 1 baths1,372 sq. ft.1423 Washout Road, Glenville, NY 12302
MLS# 202530960Listed by: MIRANDA REAL ESTATE GROUP, INC - New
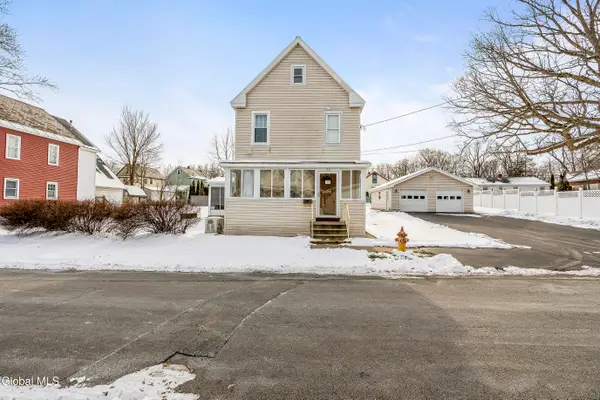 $295,000Active2 beds 2 baths1,426 sq. ft.
$295,000Active2 beds 2 baths1,426 sq. ft.22 Heatherington Street, Scotia, NY 12302
MLS# 202530745Listed by: COLDWELL BANKER PRIME PROPERTIES 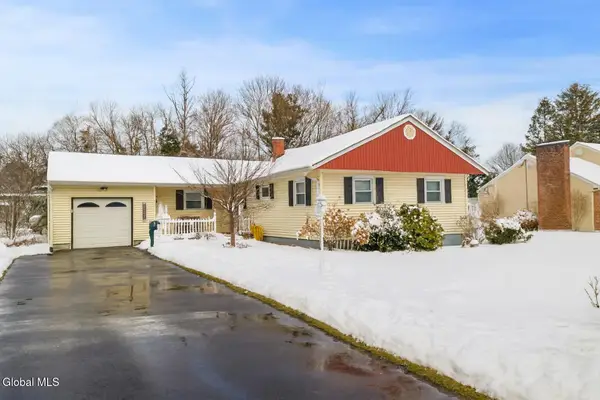 $340,000Pending3 beds 2 baths1,280 sq. ft.
$340,000Pending3 beds 2 baths1,280 sq. ft.13 E Saint Stephens Lane, Glenville, NY 12302
MLS# 202530543Listed by: BERKSHIRE HATHAWAY HOME SERVICES BLAKE- Open Sun, 12 to 2pm
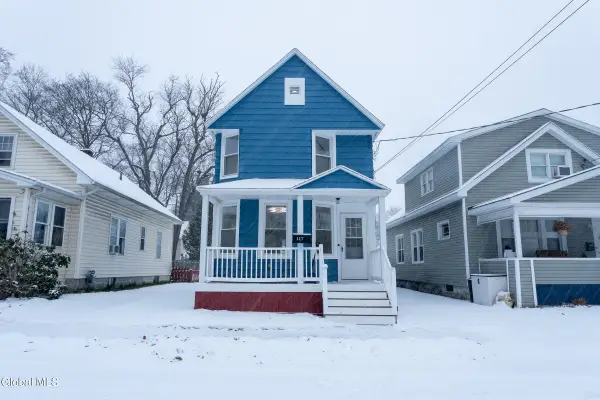 $255,000Active2 beds 2 baths928 sq. ft.
$255,000Active2 beds 2 baths928 sq. ft.127 N Toll Street, Scotia, NY 12302
MLS# 202530476Listed by: MIRANDA REAL ESTATE GROUP INC 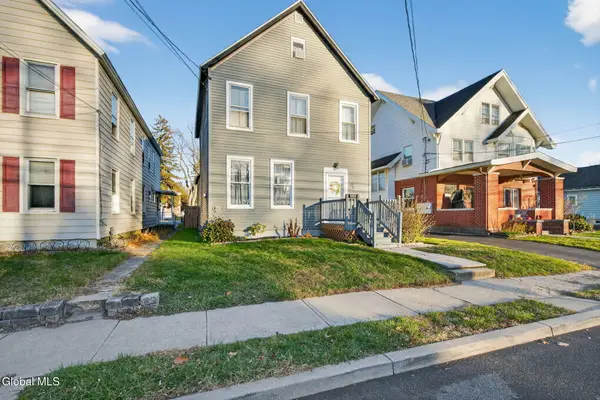 $299,000Active4 beds 1 baths1,518 sq. ft.
$299,000Active4 beds 1 baths1,518 sq. ft.54 Vley Road, Scotia, NY 12302
MLS# 202530433Listed by: COLDWELL BANKER PRIME PROPERTIES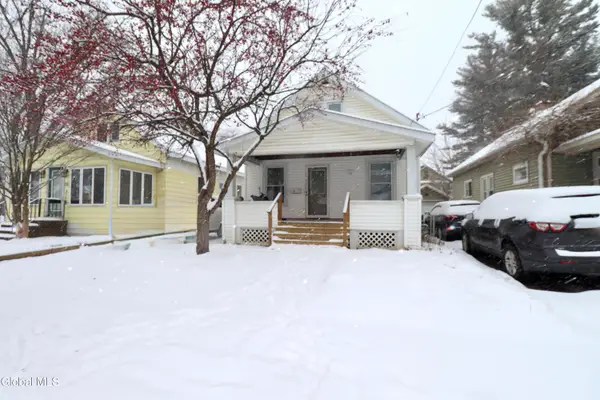 $234,900Pending3 beds 2 baths1,288 sq. ft.
$234,900Pending3 beds 2 baths1,288 sq. ft.203 Jay Street, Scotia, NY 12302
MLS# 202530354Listed by: COLDWELL BANKER PRIME PROPERTIES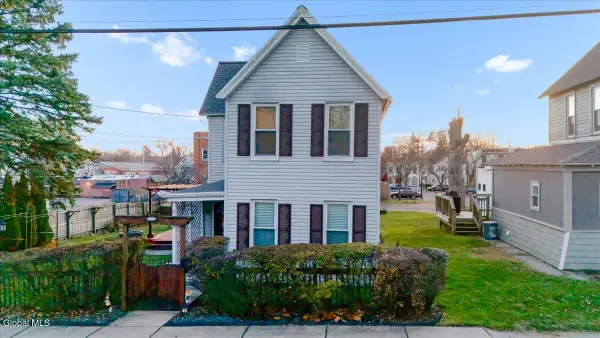 $265,000Active3 beds 2 baths1,748 sq. ft.
$265,000Active3 beds 2 baths1,748 sq. ft.117 James Street, Scotia, NY 12302
MLS# 202530233Listed by: J PAUL REALTY GROUP LLC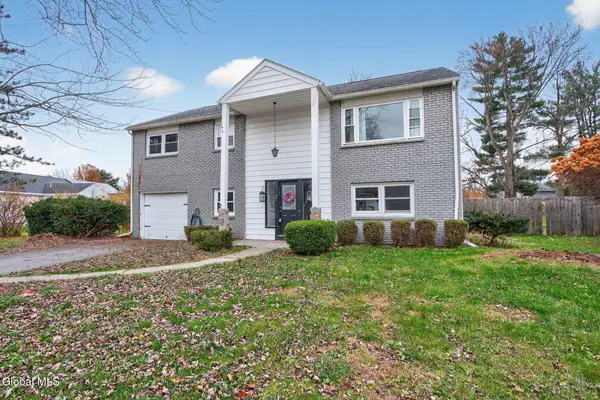 $349,999Pending4 beds 2 baths1,976 sq. ft.
$349,999Pending4 beds 2 baths1,976 sq. ft.3 Greenway Drive, Glenville, NY 12302
MLS# 202529991Listed by: VENTURE FOX REALTY GROUP LLC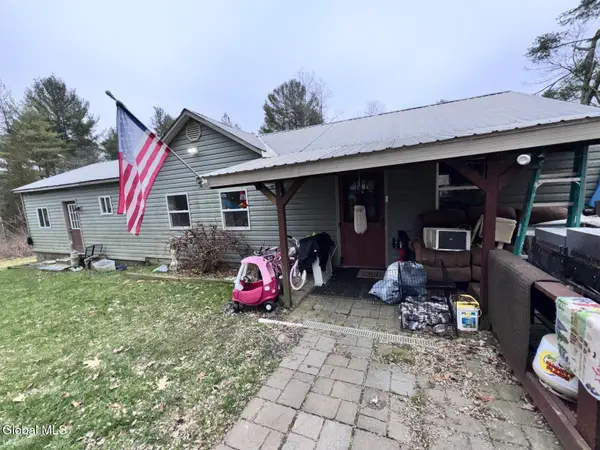 $100,000Pending2 beds 1 baths1,056 sq. ft.
$100,000Pending2 beds 1 baths1,056 sq. ft.1427 North Road, Glenville, NY 12010
MLS# 202529951Listed by: SIGNATURE PREMIER REALTY, INC $649,900Active4 beds 3 baths2,604 sq. ft.
$649,900Active4 beds 3 baths2,604 sq. ft.424 Gower Road, Glenville, NY 12302
MLS# 202529811Listed by: HOWARD HANNA CAPITAL INC
