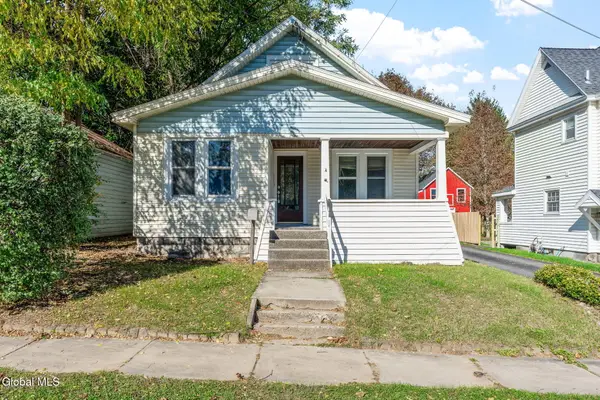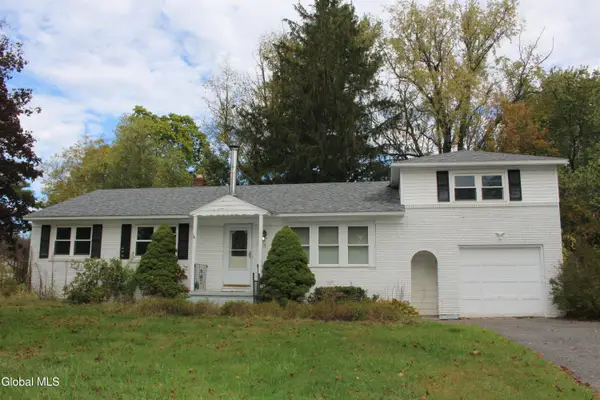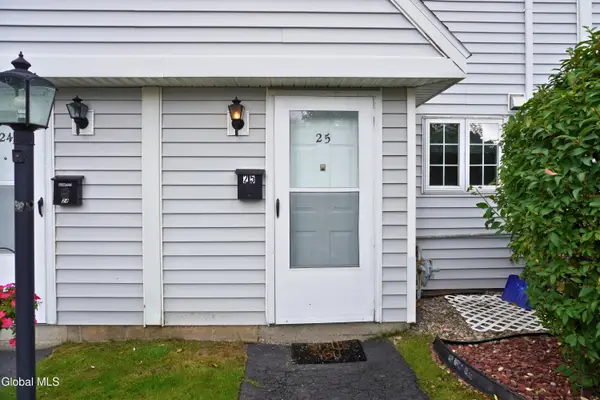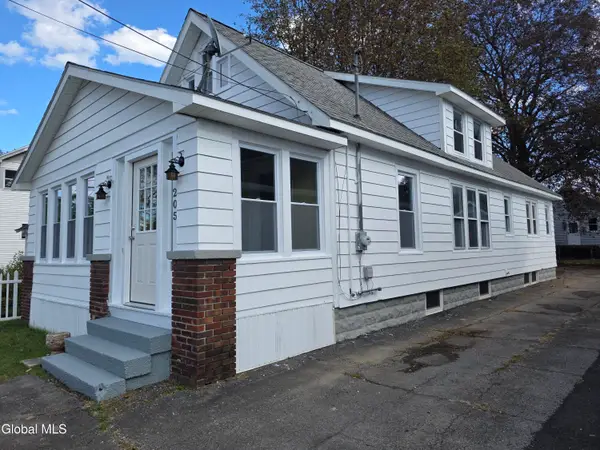42 Jennifer Road, Glenville, NY 12302
Local realty services provided by:HUNT Real Estate ERA
42 Jennifer Road,Glenville, NY 12302
$345,000
- 3 Beds
- 2 Baths
- 1,582 sq. ft.
- Single family
- Active
Upcoming open houses
- Sat, Oct 1812:00 pm - 02:00 pm
Listed by:gina barrera
Office:berkshire hathaway home services blake
MLS#:202527961
Source:Global MLS
Price summary
- Price:$345,000
- Price per sq. ft.:$218.08
About this home
Lovingly cared for by one family since built, this solid ranch rests within the highly rated BH-BL School District. Inside, the home radiates warmth & timeless character—an expansive living room w/ a wood-burning fireplace, beautiful tongue & groove paneling, crown moulding, built-ins, & refinished hardwoods that grace the main floor. The refreshed kitchen w/ painted cabinetry, updated hardware, & new flooring—opens to an atrium-like family room wrapped in knotty pine, complete w/ skylights & sliding glass doors leading to a screened porch overlooking the level backyard—ideal for gathering, gardening, or simply enjoying quiet moments outdoors. 3 comfortable bedrooms & 2 full baths complete the main level, while the large dry basement offers space to finish or ample room for storage. Practical comforts enhance the appeal with a spacious 2-car garage, vinyl replacement windows, newer hot water tank, & a whole-house generator providing peace of mind through every season. Set within an established neighborhood known for its warm sense of community, you'll also love the convenient location—just minutes from everyday necessities, local shops, parks, & top-rated schools. Thoughtful updates like these ensure both comfort and connection in a place that truly feels like home.
Contact an agent
Home facts
- Year built:1956
- Listing ID #:202527961
- Added:1 day(s) ago
- Updated:October 17, 2025 at 04:08 PM
Rooms and interior
- Bedrooms:3
- Total bathrooms:2
- Full bathrooms:2
- Living area:1,582 sq. ft.
Heating and cooling
- Heating:Baseboard, Hot Water, Natural Gas
Structure and exterior
- Roof:Asphalt, Shingle
- Year built:1956
- Building area:1,582 sq. ft.
- Lot area:0.36 Acres
Schools
- High school:Burnt Hills-Ballston Lake HS
- Elementary school:Pashley
Utilities
- Water:Public
- Sewer:Septic Tank
Finances and disclosures
- Price:$345,000
- Price per sq. ft.:$218.08
- Tax amount:$7,455
New listings near 42 Jennifer Road
- New
 $232,000Active3 beds 1 baths1,328 sq. ft.
$232,000Active3 beds 1 baths1,328 sq. ft.9 Commerce Street, Scotia, NY 12302
MLS# 202527960Listed by: REALTY ONE GROUP KEY - Open Sun, 12 to 3pmNew
 $419,900Active3 beds 3 baths2,102 sq. ft.
$419,900Active3 beds 3 baths2,102 sq. ft.6 Hadel Road, Glenville, NY 12302
MLS# 202527956Listed by: KW PLATFORM - New
 $199,900Active2 beds 1 baths720 sq. ft.
$199,900Active2 beds 1 baths720 sq. ft.49 Washington Avenue, Scotia, NY 12302
MLS# 202527883Listed by: MIRANDA REAL ESTATE GROUP INC - New
 $319,000Active3 beds 3 baths1,810 sq. ft.
$319,000Active3 beds 3 baths1,810 sq. ft.230 Alexander Avenue, Glenville, NY 12302
MLS# 202527884Listed by: PURDY REALTY LLC - New
 $315,000Active4 beds 2 baths1,848 sq. ft.
$315,000Active4 beds 2 baths1,848 sq. ft.205 Vley Road, Scotia, NY 12302
MLS# 202527876Listed by: NEW SCOTLAND REALTY - Open Sun, 12 to 3pmNew
 $249,900Active3 beds 2 baths1,411 sq. ft.
$249,900Active3 beds 2 baths1,411 sq. ft.4 Yolanda Drive, Glenville, NY 12027
MLS# 202527848Listed by: COLDWELL BANKER PRIME PROPERTIES - New
 $169,900Active2 beds 1 baths1,026 sq. ft.
$169,900Active2 beds 1 baths1,026 sq. ft.222 S Ten Broeck Street #APT 25, Scotia, NY 12302
MLS# 202527816Listed by: COLDWELL BANKER PRIME PROPERTIES - New
 $249,900Active3 beds 1 baths1,260 sq. ft.
$249,900Active3 beds 1 baths1,260 sq. ft.111 Glen Avenue, Scotia, NY 12302
MLS# 202527701Listed by: NEWCOMB REALTY GROUP LLC - New
 $275,000Active3 beds 2 baths1,600 sq. ft.
$275,000Active3 beds 2 baths1,600 sq. ft.205 Third Street, Scotia, NY 12302
MLS# 202527644Listed by: GAGE REALTY
