658 Saratoga Road, Glenville, NY 12302
Local realty services provided by:HUNT Real Estate ERA

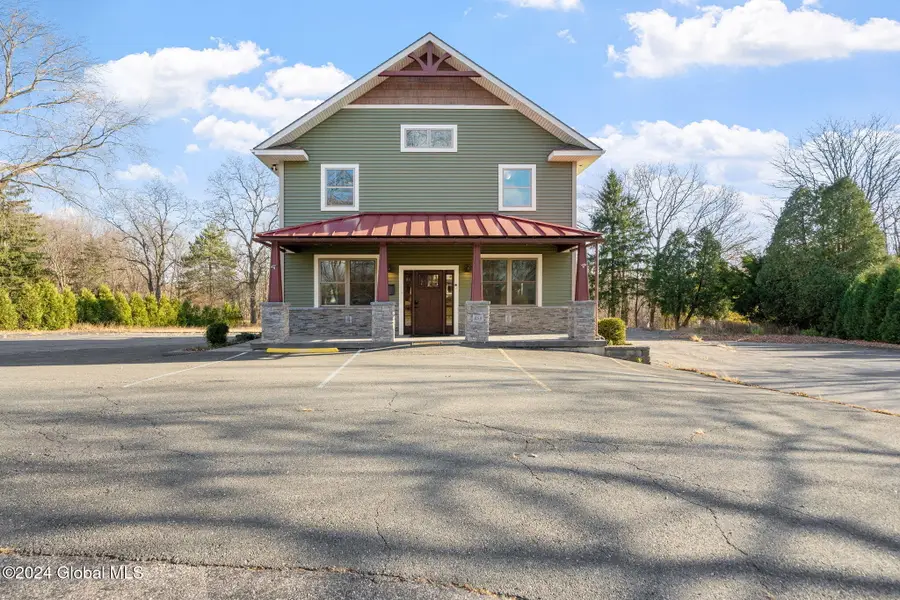
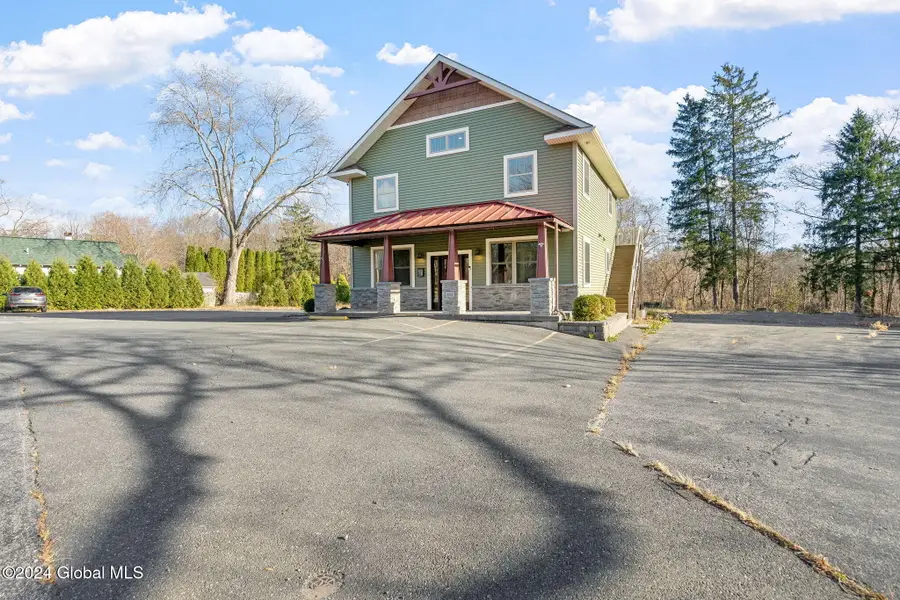
658 Saratoga Road,Glenville, NY 12302
$469,999
- 4 Beds
- 3 Baths
- 1,800 sq. ft.
- Single family
- Pending
Listed by:christopher maley
Office:miranda real estate group, inc
MLS#:202518529
Source:Global MLS
Price summary
- Price:$469,999
- Price per sq. ft.:$261.11
About this home
Prime business opportunity in Glenville! This 2016 built mixed use building offers TONS of possibilities for your next office, salon, or retail space. With a 19K daily traffic count, 195' ft of road frontage, parking for 20+ and a 4.5 acre lot, this property offers the space, visibility, and convenience every business needs to flourish. With a profitable business on Floor 1 and well-appointed apartment on Floor 2, this provides both an income-generating opportunity and a potential live-work option. 1st flr features new split AC/heat systems and washer/dryer. Generac generator, tankless HWH and 2 electric meters are some additional highlights. 2nd flr offers 2 spacious bedrooms, an open kitchen w/ vaulted ceilings and a large island. Opportunities like this are rare! Don't miss out.
Contact an agent
Home facts
- Year built:2016
- Listing Id #:202518529
- Added:394 day(s) ago
- Updated:August 13, 2025 at 07:30 AM
Rooms and interior
- Bedrooms:4
- Total bathrooms:3
- Full bathrooms:2
- Half bathrooms:1
- Living area:1,800 sq. ft.
Heating and cooling
- Cooling:Central Air, Ductless
- Heating:Ductless, Radiant Floor
Structure and exterior
- Roof:Metal, Shingle
- Year built:2016
- Building area:1,800 sq. ft.
- Lot area:4.5 Acres
Schools
- High school:Burnt Hills-Ballston Lake HS
Utilities
- Water:Public
- Sewer:Septic Tank
Finances and disclosures
- Price:$469,999
- Price per sq. ft.:$261.11
- Tax amount:$10,903
New listings near 658 Saratoga Road
- Open Sat, 11am to 1pmNew
 $375,000Active4 beds 3 baths1,700 sq. ft.
$375,000Active4 beds 3 baths1,700 sq. ft.3080 Ridge Road, Glenville, NY 12302
MLS# 202523829Listed by: INGLENOOK REALTY INC  $449,900Pending5 beds 3 baths2,418 sq. ft.
$449,900Pending5 beds 3 baths2,418 sq. ft.14 Cloverleaf Drive, Glenville, NY 12019
MLS# 202523616Listed by: MIRANDA REAL ESTATE GROUP, INC- Open Sun, 12 to 2pmNew
 $299,900Active3 beds 1 baths1,300 sq. ft.
$299,900Active3 beds 1 baths1,300 sq. ft.146 Larrabee Rd, Glenville, NY 12302
MLS# 202523575Listed by: HOWARD HANNA CAPITAL INC - New
 $829,000Active4 beds 3 baths2,604 sq. ft.
$829,000Active4 beds 3 baths2,604 sq. ft.424 Gower Road, Glenville, NY 12302
MLS# 202523458Listed by: SCHUNK REALTY GROUP - New
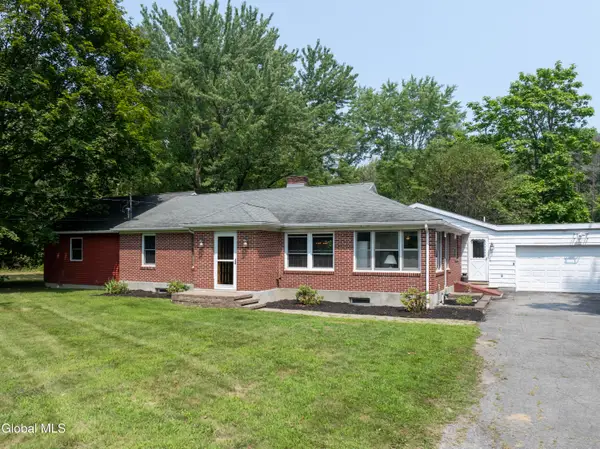 $369,900Active4 beds 3 baths2,538 sq. ft.
$369,900Active4 beds 3 baths2,538 sq. ft.1112 Sacandaga Road, Glenville, NY 12302
MLS# 202523338Listed by: BERKSHIRE HATHAWAY HOME SERVICES BLAKE - New
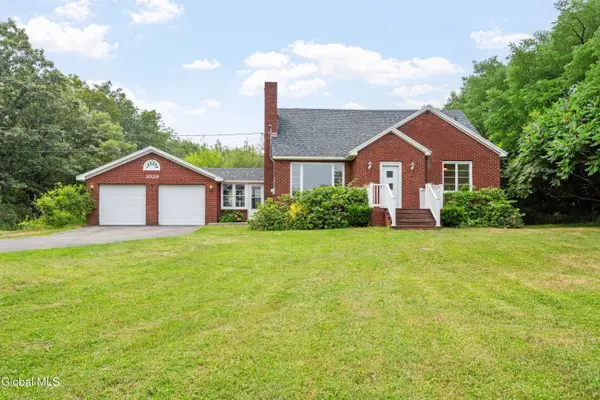 $320,000Active3 beds 2 baths1,849 sq. ft.
$320,000Active3 beds 2 baths1,849 sq. ft.1029 Ridge Road, Glenville, NY 12302
MLS# 202523439Listed by: ROMEO TEAM REALTY - New
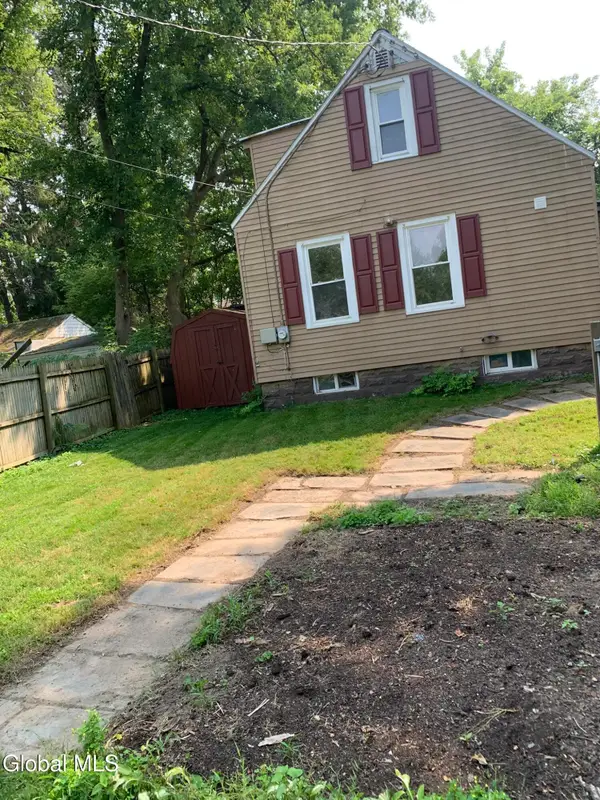 $165,000Active2 beds 1 baths654 sq. ft.
$165,000Active2 beds 1 baths654 sq. ft.3 Livingston Avenue, Scotia, NY 12302
MLS# 202523424Listed by: STARR REAL ESTATE - New
 $459,900Active4 beds 2 baths2,268 sq. ft.
$459,900Active4 beds 2 baths2,268 sq. ft.104 Collins Street, Scotia, NY 12302
MLS# 202523378Listed by: REALTY ONE GROUP KEY  Listed by ERA$220,000Pending2 beds 1 baths1,056 sq. ft.
Listed by ERA$220,000Pending2 beds 1 baths1,056 sq. ft.3 North Toll Street, Scotia, NY 12302
MLS# 202523367Listed by: HUNT REAL ESTATE ERA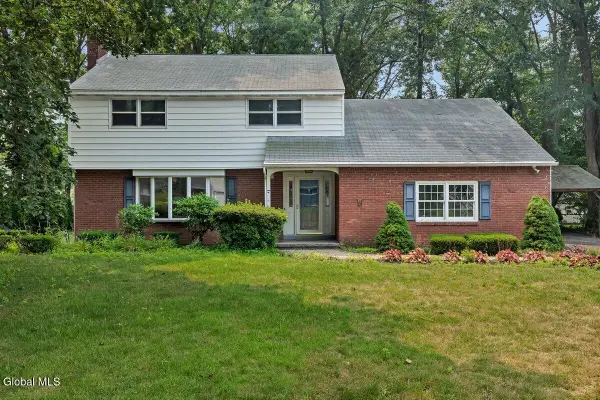 $385,000Pending4 beds 3 baths2,505 sq. ft.
$385,000Pending4 beds 3 baths2,505 sq. ft.158 Willow Lane, Glenville, NY 12302
MLS# 202523331Listed by: HOWARD HANNA CAPITAL INC

