7 Willow Lane, Glenville, NY 12302
Local realty services provided by:HUNT Real Estate ERA
7 Willow Lane,Glenville, NY 12302
$353,000
- 4 Beds
- 2 Baths
- - sq. ft.
- Single family
- Sold
Listed by: christine m serafini
Office: miranda real estate group inc
MLS#:202526591
Source:Global MLS
Sorry, we are unable to map this address
Price summary
- Price:$353,000
About this home
Charming Cape in Burnt Hills School District. Welcome to this beautifully maintained Cape Cod-style home tucked away on a peaceful Glenville street. From the moment you step inside, you'll appreciate the warmth and character of hardwood floors that flow through the living, dining, and bedroom spaces. The inviting living room features a cozy fireplace framed by custom built-ins, perfect for gatherings. The first floor offers two bedrooms, a full bath, and a modern, updated kitchen with a spacious eat-in area. Upstairs, you'll find two additional bedrooms and another full bath. The finished basement adds valuable living space with a large family room, dry bar, laundry, and abundant storage. Outside, enjoy a 1-car attached garage with an extended new shed/workshop, along with a large, level, yard featuring a patio—ideal for entertaining and play. Recent improvements within the last 5 years provide peace of mind and modern comfort: new roof, vinyl siding, furnace, central air, chimney liner/cap/repointing, kitchen floor, finished basement flooring, interior doors, and basement windows.
This home truly blends charm, functionality, and thoughtful updates—all in the highly regarded Burnt Hills School District. **Multiple Offers received, Final and Best offers due 09/30/25 at 12 noon**
Contact an agent
Home facts
- Year built:1948
- Listing ID #:202526591
- Added:85 day(s) ago
- Updated:December 20, 2025 at 07:22 AM
Rooms and interior
- Bedrooms:4
- Total bathrooms:2
- Full bathrooms:2
Heating and cooling
- Cooling:Central Air
- Heating:Forced Air, Natural Gas
Structure and exterior
- Roof:Asphalt
- Year built:1948
Schools
- High school:Burnt Hills-Ballston Lake HS
Utilities
- Water:Public
- Sewer:Septic Tank
Finances and disclosures
- Price:$353,000
- Tax amount:$6,476
New listings near 7 Willow Lane
- New
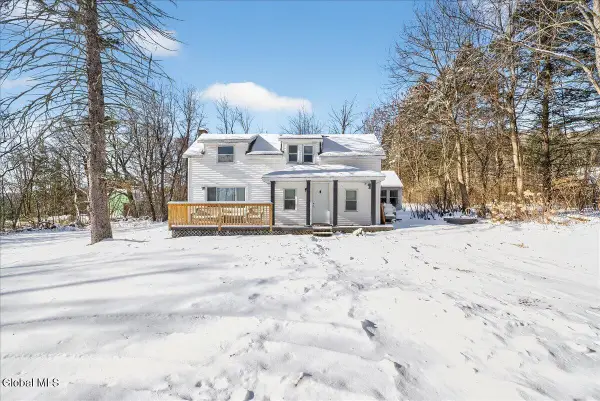 $279,000Active2 beds 1 baths1,372 sq. ft.
$279,000Active2 beds 1 baths1,372 sq. ft.1423 Washout Road, Glenville, NY 12302
MLS# 202530960Listed by: MIRANDA REAL ESTATE GROUP, INC - New
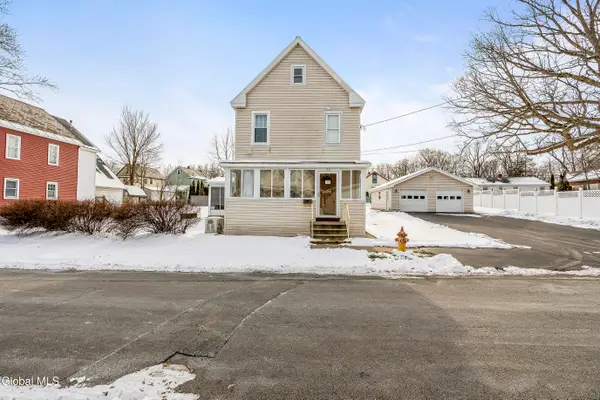 $295,000Active2 beds 2 baths1,426 sq. ft.
$295,000Active2 beds 2 baths1,426 sq. ft.22 Heatherington Street, Scotia, NY 12302
MLS# 202530745Listed by: COLDWELL BANKER PRIME PROPERTIES 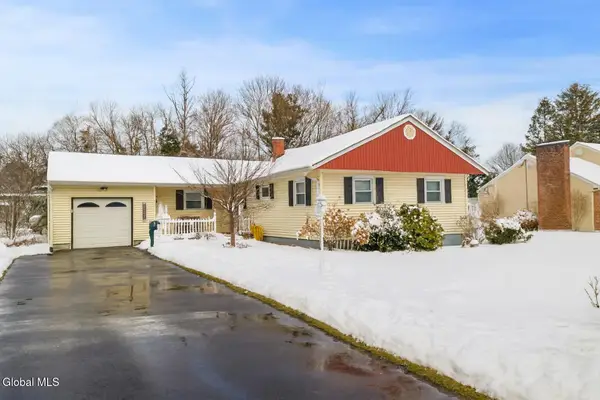 $340,000Pending3 beds 2 baths1,280 sq. ft.
$340,000Pending3 beds 2 baths1,280 sq. ft.13 E Saint Stephens Lane, Glenville, NY 12302
MLS# 202530543Listed by: BERKSHIRE HATHAWAY HOME SERVICES BLAKE- Open Sun, 12 to 2pm
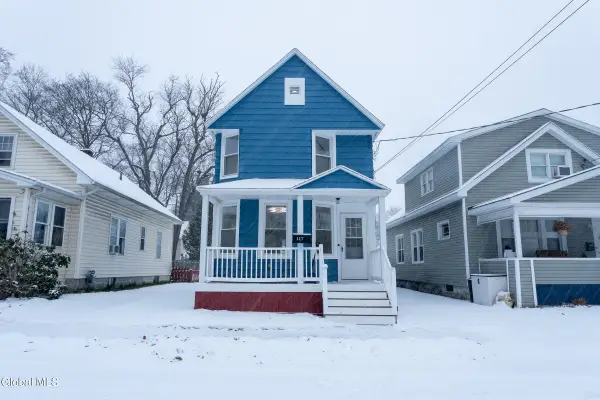 $255,000Active2 beds 2 baths928 sq. ft.
$255,000Active2 beds 2 baths928 sq. ft.127 N Toll Street, Scotia, NY 12302
MLS# 202530476Listed by: MIRANDA REAL ESTATE GROUP INC 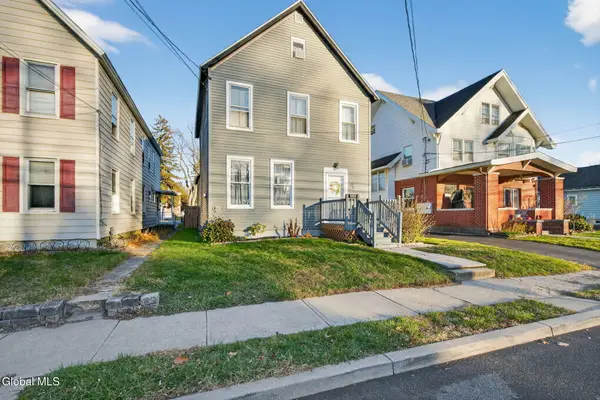 $299,000Active4 beds 1 baths1,518 sq. ft.
$299,000Active4 beds 1 baths1,518 sq. ft.54 Vley Road, Scotia, NY 12302
MLS# 202530433Listed by: COLDWELL BANKER PRIME PROPERTIES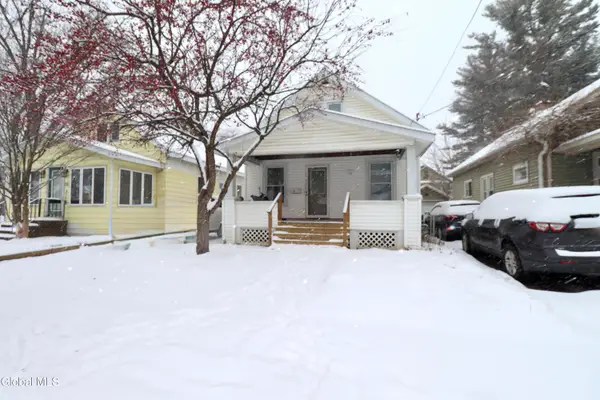 $234,900Pending3 beds 2 baths1,288 sq. ft.
$234,900Pending3 beds 2 baths1,288 sq. ft.203 Jay Street, Scotia, NY 12302
MLS# 202530354Listed by: COLDWELL BANKER PRIME PROPERTIES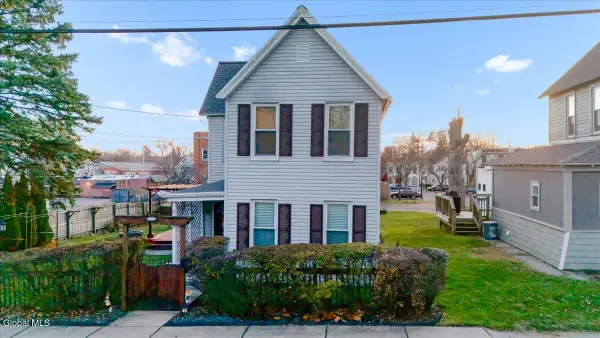 $265,000Active3 beds 2 baths1,748 sq. ft.
$265,000Active3 beds 2 baths1,748 sq. ft.117 James Street, Scotia, NY 12302
MLS# 202530233Listed by: J PAUL REALTY GROUP LLC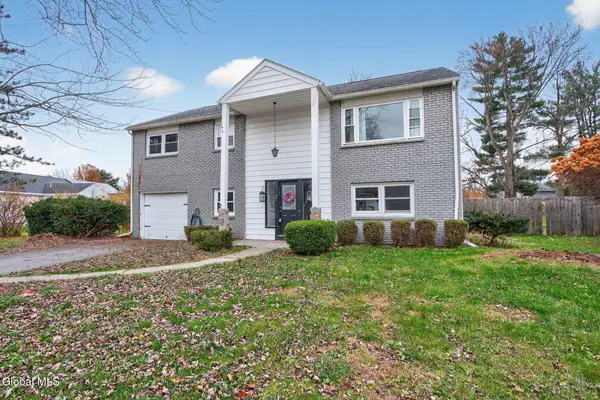 $349,999Pending4 beds 2 baths1,976 sq. ft.
$349,999Pending4 beds 2 baths1,976 sq. ft.3 Greenway Drive, Glenville, NY 12302
MLS# 202529991Listed by: VENTURE FOX REALTY GROUP LLC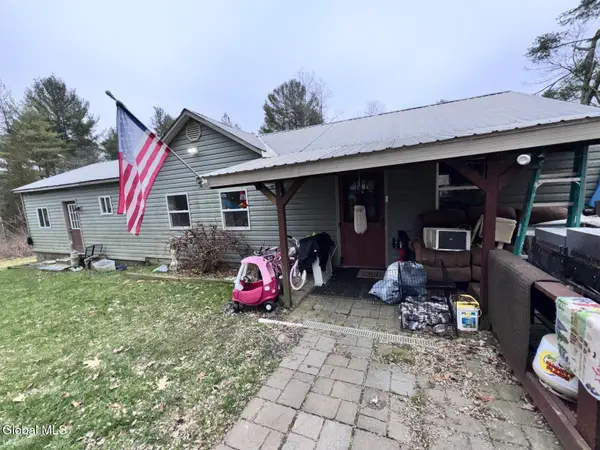 $100,000Pending2 beds 1 baths1,056 sq. ft.
$100,000Pending2 beds 1 baths1,056 sq. ft.1427 North Road, Glenville, NY 12010
MLS# 202529951Listed by: SIGNATURE PREMIER REALTY, INC $649,900Active4 beds 3 baths2,604 sq. ft.
$649,900Active4 beds 3 baths2,604 sq. ft.424 Gower Road, Glenville, NY 12302
MLS# 202529811Listed by: HOWARD HANNA CAPITAL INC
