8 Cedar Lane, Glenville, NY 12302
Local realty services provided by:HUNT Real Estate ERA
8 Cedar Lane,Glenville, NY 12302
$429,000
- 4 Beds
- 2 Baths
- 1,911 sq. ft.
- Single family
- Pending
Upcoming open houses
- Sun, Aug 3112:00 pm - 02:00 pm
Listed by:jamie sittner
Office:find advisors
MLS#:202524718
Source:Global MLS
Price summary
- Price:$429,000
- Price per sq. ft.:$224.49
About this home
**OPEN HOUSE CANCELLED**
Welcome to 8 Cedar Lane in Glenville, located in Burnt Hills School District! Tucked away at the end of a quiet dead-end road, this 4-bedroom, 2- full bathroom home offers the perfect blend of privacy, charm, and natural beauty.
Set on over a half-acre, the property backs directly to the Indian Kill Preserve, where you'll enjoy direct access to scenic walking trails and even two waterfalls—right in your backyard. With no neighbors behind you, this setting is a true retreat.
Inside, you'll find character and warmth throughout, with wide plank hardwood floors, a cozy gas fireplace, and an eat-in kitchen with custom built-in cabinets. The layout of the home is conducive to many as first floor offers 1 primary bedroom option, 1 full bath and a bonus room/office. Second floor offers a large primary bedroom, plus 2 additional bedrooms and 1 full bath. New driveway 2021, new roof installed 2022. The home also features central air for year-round comfort, and a stunning 3-season room that spans the entire length of the house, perfect for relaxing or entertaining while enjoying views of the peaceful surroundings.
Additional highlights include a 2-car garage, partially finished basement and plenty of storage space throughout. Whether you're looking for a quiet escape, a place to host family and friends, or a home with direct access to nature, this property checks every box.
Contact an agent
Home facts
- Year built:1955
- Listing ID #:202524718
- Added:3 day(s) ago
- Updated:August 31, 2025 at 06:42 PM
Rooms and interior
- Bedrooms:4
- Total bathrooms:2
- Full bathrooms:2
- Living area:1,911 sq. ft.
Heating and cooling
- Cooling:Central Air
- Heating:Forced Air, Natural Gas
Structure and exterior
- Roof:Asphalt
- Year built:1955
- Building area:1,911 sq. ft.
- Lot area:0.57 Acres
Schools
- High school:Burnt Hills-Ballston Lake HS
Utilities
- Water:Public
- Sewer:Septic Tank
Finances and disclosures
- Price:$429,000
- Price per sq. ft.:$224.49
- Tax amount:$7,933
New listings near 8 Cedar Lane
- New
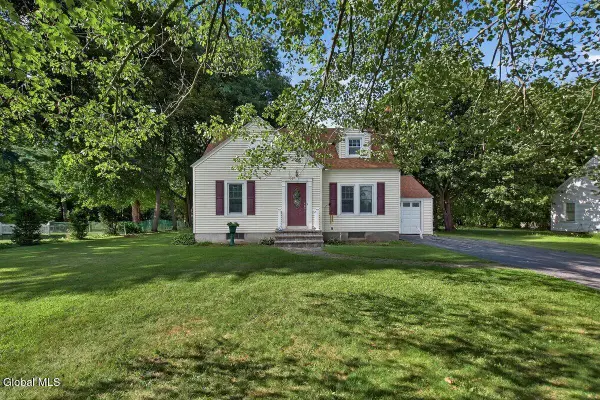 $304,900Active3 beds 1 baths1,419 sq. ft.
$304,900Active3 beds 1 baths1,419 sq. ft.180 Lake Hill Road, Glenville, NY 12027
MLS# 202524924Listed by: FORTUNE REALTY GROUP LLC - New
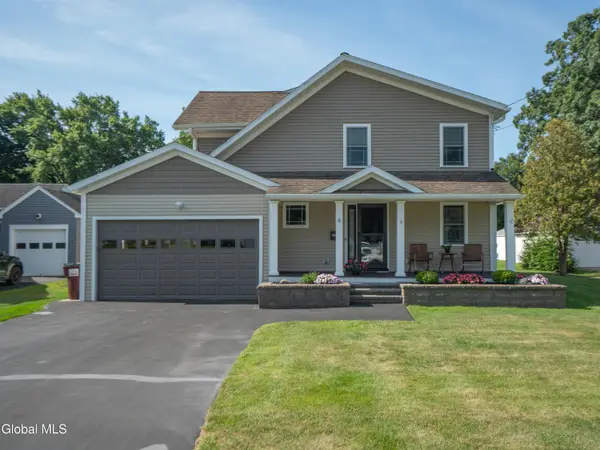 $419,999Active3 beds 3 baths2,392 sq. ft.
$419,999Active3 beds 3 baths2,392 sq. ft.6 Glendale Road, Schenectady, NY 12302
MLS# 202524880Listed by: FIND ADVISORS - New
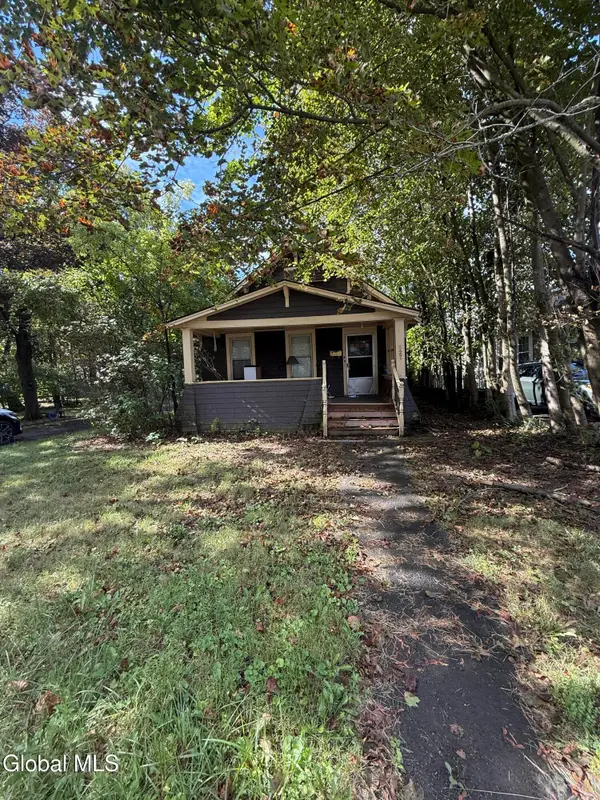 $159,999Active2 beds 1 baths1,296 sq. ft.
$159,999Active2 beds 1 baths1,296 sq. ft.527 Charles Street, Glenville, NY 12302
MLS# 202524717Listed by: WOLF RIVER REAL ESTATE, LLC - New
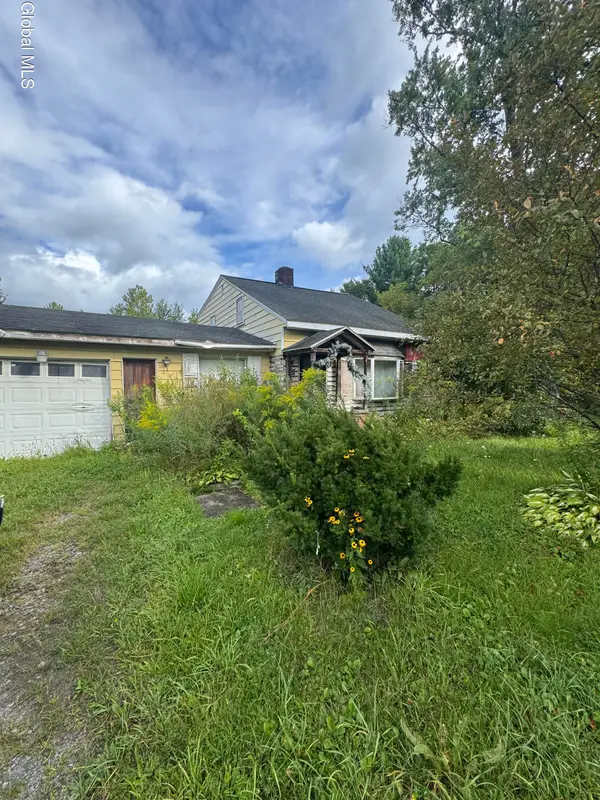 $82,000Active2 beds 1 baths1,305 sq. ft.
$82,000Active2 beds 1 baths1,305 sq. ft.869 Bolt Road, Glenville, NY 12302
MLS# 202524685Listed by: EXP REALTY 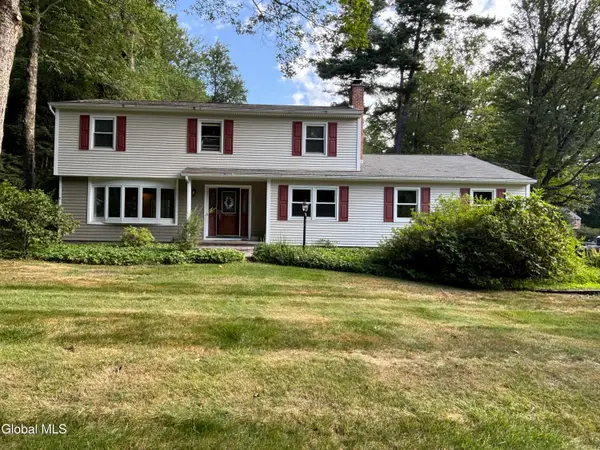 $465,000Pending4 beds 3 baths2,312 sq. ft.
$465,000Pending4 beds 3 baths2,312 sq. ft.102 Woodhaven Drive, Glenville, NY 12302
MLS# 202524637Listed by: BERKSHIRE HATHAWAY HOME SERVICES BLAKE- New
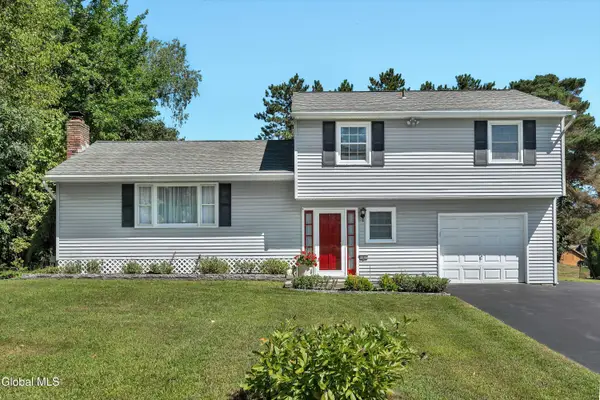 $365,000Active3 beds 2 baths1,490 sq. ft.
$365,000Active3 beds 2 baths1,490 sq. ft.3 Arcadian Drive, Glenville, NY 12302
MLS# 202524595Listed by: HOWARD HANNA CAPITAL INC - New
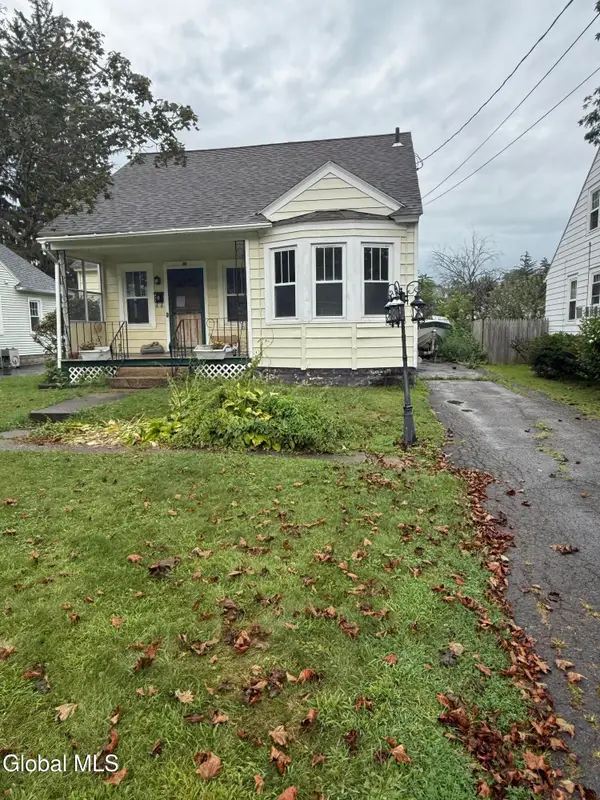 $179,999Active3 beds 1 baths959 sq. ft.
$179,999Active3 beds 1 baths959 sq. ft.514 Sanders Avenue, Glenville, NY 12302
MLS# 202524591Listed by: WOLF RIVER REAL ESTATE, LLC - New
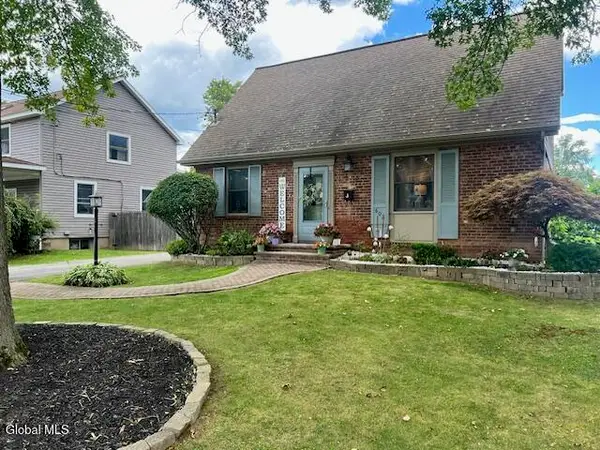 $320,000Active3 beds 2 baths1,600 sq. ft.
$320,000Active3 beds 2 baths1,600 sq. ft.602 Riverside Avenue, Glenville, NY 12302
MLS# 202524576Listed by: BIG BLUE REALTY GROUP INC - New
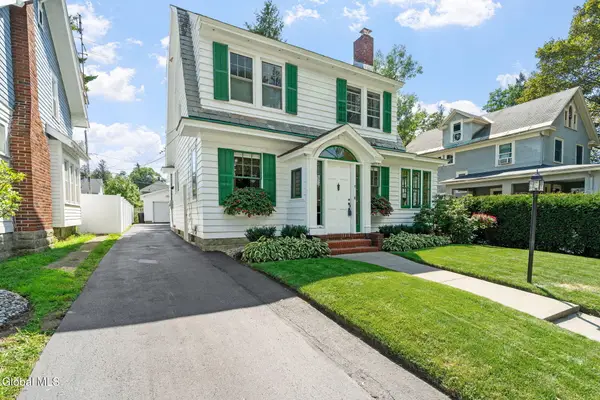 $285,000Active3 beds 2 baths1,380 sq. ft.
$285,000Active3 beds 2 baths1,380 sq. ft.8 Irving Road, Scotia, NY 12302
MLS# 202524524Listed by: MIRANDA REAL ESTATE GROUP, INC
