Local realty services provided by:ERA Top Service Realty
14 Robalene Drive,Goshen, NY 10924
$948,888
- 6 Beds
- 4 Baths
- 2,600 sq. ft.
- Single family
- Active
Listed by: david l. white
Office: owner entry.com
MLS#:906123
Source:OneKey MLS
Price summary
- Price:$948,888
- Price per sq. ft.:$364.96
About this home
Better-than-new 6BR/4BA Colonial just over 5yrs young with over $400K in upgrades and resort-style amenities. Gourmet kitchen with granite countertops, stainless steel appliances, hardwood floors, and fireplace. First floor also includes dining room, flex room/den/playroom or possible 6th BR and full bath. Second floor boasts primary suite with custom walk-in closet and spa bath featuring steam shower, 3 additional BR, bathroom, and secondary suite.
Private backyard oasis with heated in-ground pool, jacuzzi, outdoor fireplace, patio, deck, and cabana. Partially finished basement, 2-car garage with built-ins, whole-house generator, solar panels (90% offset), reverse osmosis water filtration and water softener. Beautifully landscaped in a desirable Goshen neighborhood close to schools, shopping, and commuter routes. Move-in ready.
Contact an agent
Home facts
- Year built:2019
- Listing ID #:906123
- Added:159 day(s) ago
- Updated:February 03, 2026 at 11:47 AM
Rooms and interior
- Bedrooms:6
- Total bathrooms:4
- Full bathrooms:4
- Living area:2,600 sq. ft.
Heating and cooling
- Cooling:Central Air
- Heating:Forced Air
Structure and exterior
- Year built:2019
- Building area:2,600 sq. ft.
- Lot area:0.35 Acres
Schools
- High school:Goshen Central High School
- Middle school:C J Hooker Middle School
- Elementary school:Scotchtown Avenue
Utilities
- Water:Public
- Sewer:Public Sewer
Finances and disclosures
- Price:$948,888
- Price per sq. ft.:$364.96
- Tax amount:$18,198 (2024)
New listings near 14 Robalene Drive
- New
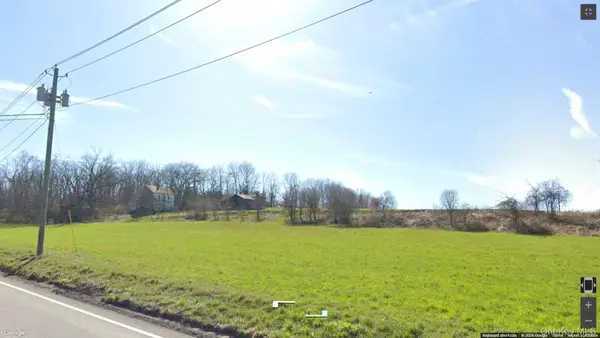 $1,200,000Active10.8 Acres
$1,200,000Active10.8 Acres853 Pulaski Highway, Goshen, NY 10924
MLS# 957159Listed by: KELLER WILLIAMS REALTY - New
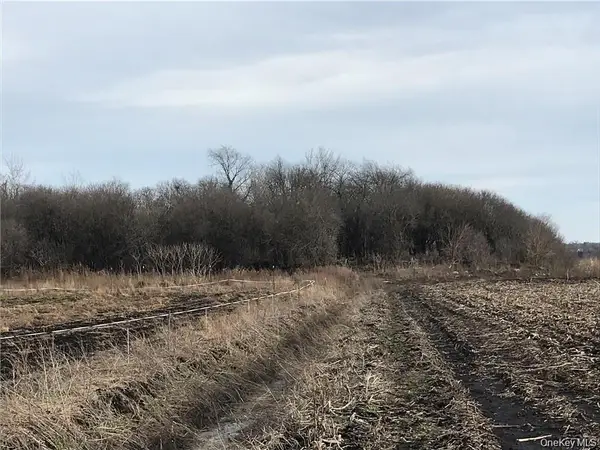 $35,000Active2.4 Acres
$35,000Active2.4 Acres46 Jessup Switch Road, Goshen, NY 10924
MLS# 956306Listed by: HOWARD HANNA RAND REALTY 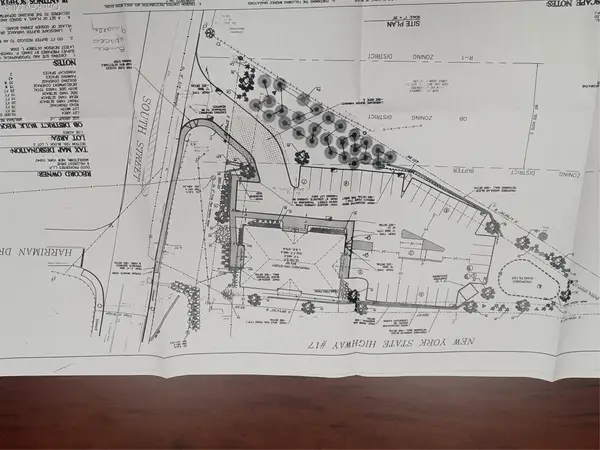 $499,000Active1.1 Acres
$499,000Active1.1 Acres144 South Street, Goshen, NY 10924
MLS# 940503Listed by: KELLER WILLIAMS HUDSON VALLEY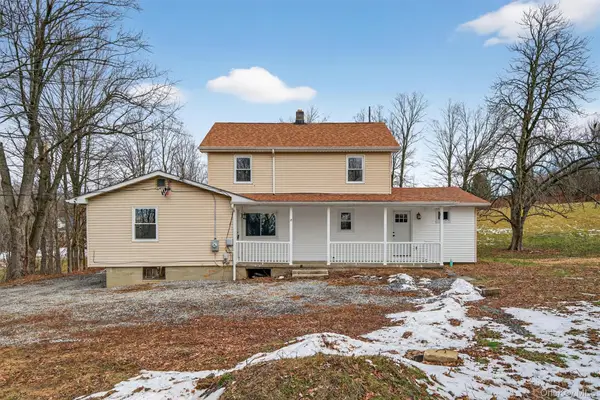 $400,000Active2 beds 2 baths1,554 sq. ft.
$400,000Active2 beds 2 baths1,554 sq. ft.8 Lawrence Lane, Goshen, NY 10924
MLS# 951512Listed by: KELLER WILLIAMS HUDSON VALLEY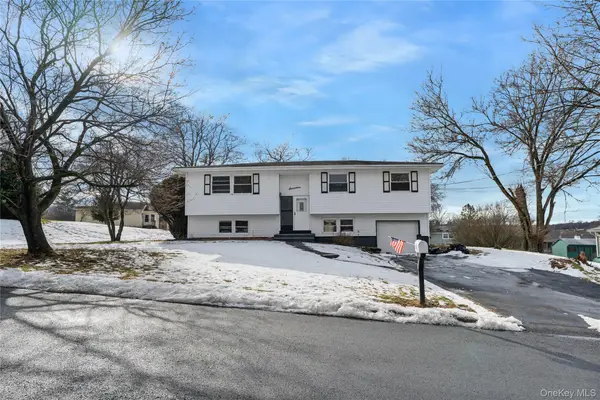 $525,000Active4 beds 2 baths1,932 sq. ft.
$525,000Active4 beds 2 baths1,932 sq. ft.17 Wedgewood Drive, Goshen, NY 10924
MLS# 949648Listed by: Q HOME SALES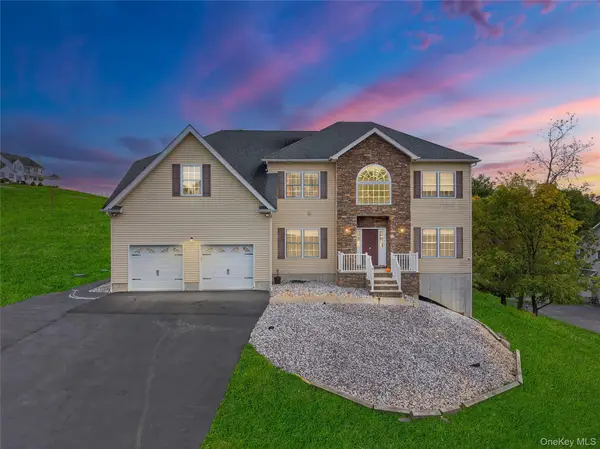 $725,000Active4 beds 3 baths3,627 sq. ft.
$725,000Active4 beds 3 baths3,627 sq. ft.1 Jessica Court, Goshen, NY 10924
MLS# 944164Listed by: KELLER WILLIAMS REALTY PARTNER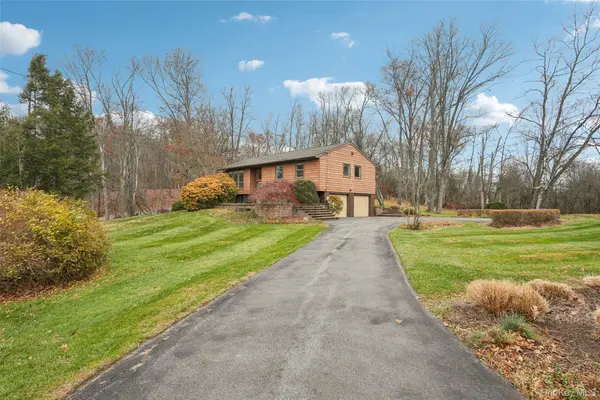 $499,000Active3 beds 2 baths1,712 sq. ft.
$499,000Active3 beds 2 baths1,712 sq. ft.14 Old Minisink Trail, Goshen, NY 10924
MLS# 935118Listed by: HOWARD HANNA RAND REALTY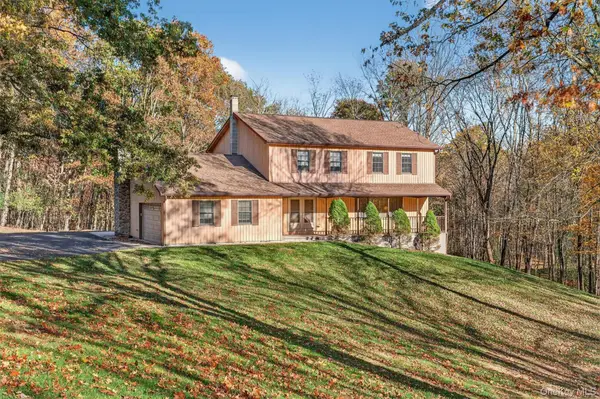 $635,000Pending4 beds 3 baths2,588 sq. ft.
$635,000Pending4 beds 3 baths2,588 sq. ft.14 Cameron Lane, Goshen, NY 10924
MLS# 932082Listed by: HUDSON VALLEY GRIFFITH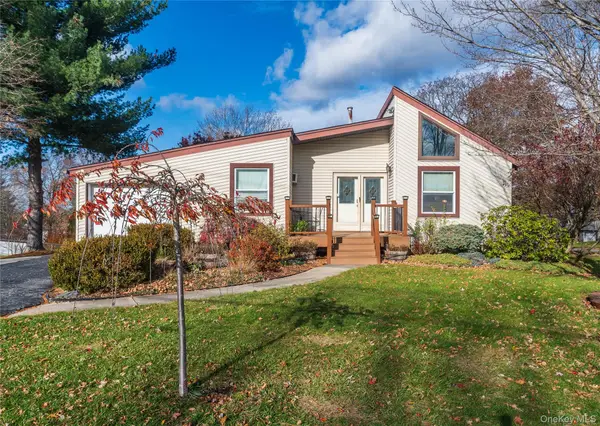 $489,000Active3 beds 2 baths1,368 sq. ft.
$489,000Active3 beds 2 baths1,368 sq. ft.20 Cherrywood Drive, Goshen, NY 10924
MLS# 934484Listed by: KELLER WILLIAMS REALTY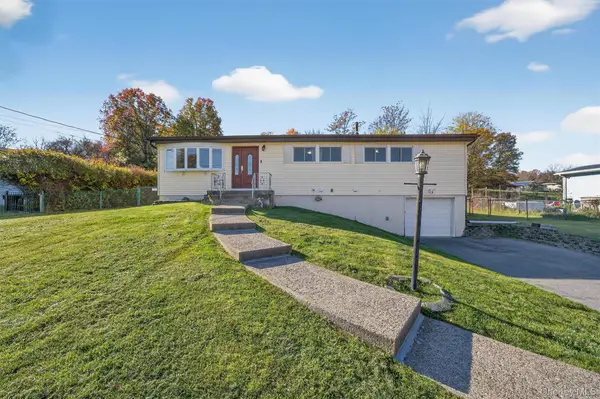 $489,000Active3 beds 2 baths1,284 sq. ft.
$489,000Active3 beds 2 baths1,284 sq. ft.27 Cherrywood Drive, Goshen, NY 10924
MLS# 928040Listed by: KELLER WILLIAMS HUDSON VALLEY

