26 Houston Road, Goshen, NY 10924
Local realty services provided by:ERA Insite Realty Services
26 Houston Road,Goshen, NY 10924
$899,999
- 4 Beds
- 4 Baths
- 3,710 sq. ft.
- Single family
- Pending
Listed by: kristine many, carmella monaco
Office: keller williams realty
MLS#:896428
Source:OneKey MLS
Price summary
- Price:$899,999
- Price per sq. ft.:$168.86
About this home
Perched gracefully on a gentle hilltop in the peaceful Goshen countryside, this custom-built Colonial offers commanding panoramic views and an unmatched sense of privacy. From the moment you step onto the solid cement front porch—crafted for both strength and relaxation—you’ll be captivated by the beauty of nature and the serenity of country living .Constructed with uncompromising quality, this home features a steel I-beam, 2x12 flooring, Douglas fir lumber, and timeless details throughout. Inside, gleaming ash hardwood floors flow through an expansive floor plan designed for both comfort and elegance. The chef’s kitchen is a true showpiece, boasting a Wolf commercial-grade range, granite countertops, a generous center island, pantry, and a sun-filled breakfast area that takes in your wooded backyard views. Gather in the grand family room with its striking stone fireplace, retreat to the oversized primary suite with its spa-like marble bath and walk-in closet, or step out onto the paver-stone patio for evening sunsets. Additional highlights include 9-foot ceilings on both levels, a walk-up attic, additional attic over the garage, Lennox Gas Forced Air furnace (4 years young), AC (4 years young), Hot Water Heater (2021), Andersen windows, New porch railings (2025), Culligan water softener system, 4-car garage, plus a finished full basement perfect for entertaining over guests. Over 5000 SQFT as basement is 1620 SQFT finished space. A home where every detail was built to last—and every view reminds you why you’re here. Seller offering a 1 Year Home Warranty to buyer.
Contact an agent
Home facts
- Year built:2002
- Listing ID #:896428
- Added:100 day(s) ago
- Updated:December 17, 2025 at 10:28 PM
Rooms and interior
- Bedrooms:4
- Total bathrooms:4
- Full bathrooms:3
- Half bathrooms:1
- Living area:3,710 sq. ft.
Heating and cooling
- Cooling:Central Air
- Heating:Forced Air, Natural Gas
Structure and exterior
- Year built:2002
- Building area:3,710 sq. ft.
- Lot area:3.6 Acres
Schools
- High school:Goshen Central High School
- Middle school:C J Hooker Middle School
- Elementary school:Scotchtown Avenue
Utilities
- Water:Well
- Sewer:Septic Tank
Finances and disclosures
- Price:$899,999
- Price per sq. ft.:$168.86
- Tax amount:$18,845 (2024)
New listings near 26 Houston Road
- New
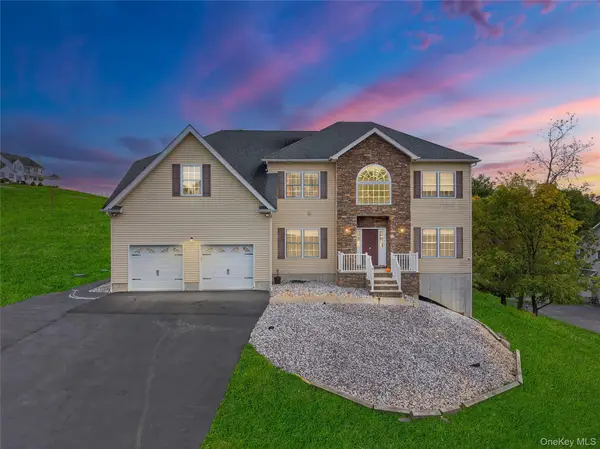 $725,000Active4 beds 3 baths3,627 sq. ft.
$725,000Active4 beds 3 baths3,627 sq. ft.1 Jessica Court, Goshen, NY 10924
MLS# 944164Listed by: KELLER WILLIAMS REALTY PARTNER - Open Sun, 12 to 2pmNew
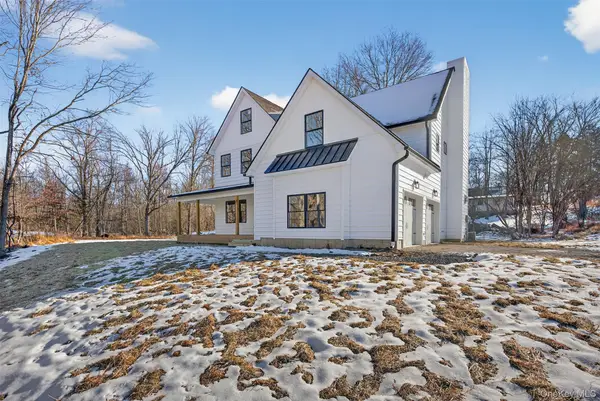 $799,000Active4 beds 3 baths2,572 sq. ft.
$799,000Active4 beds 3 baths2,572 sq. ft.14 Harness Road, Goshen, NY 10924
MLS# 941233Listed by: HOWARD HANNA RAND REALTY 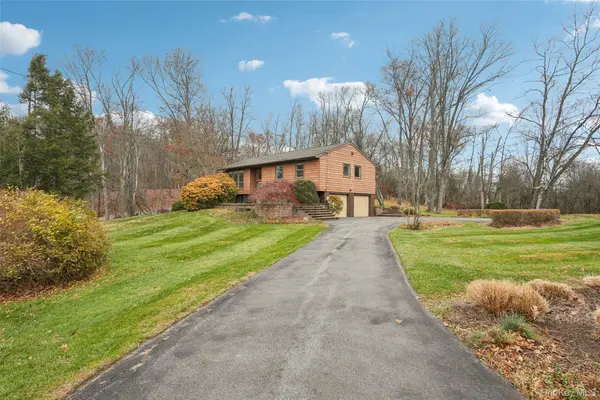 $499,000Active3 beds 2 baths1,712 sq. ft.
$499,000Active3 beds 2 baths1,712 sq. ft.14 Old Minisink Trail, Goshen, NY 10924
MLS# 935118Listed by: HOWARD HANNA RAND REALTY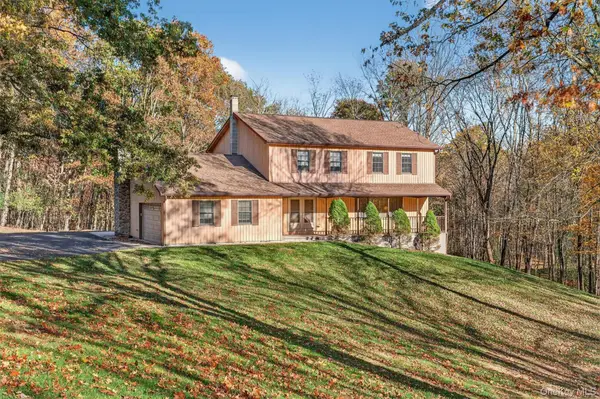 $635,000Active4 beds 3 baths2,588 sq. ft.
$635,000Active4 beds 3 baths2,588 sq. ft.14 Cameron Lane, Goshen, NY 10924
MLS# 932082Listed by: HUDSON VALLEY GRIFFITH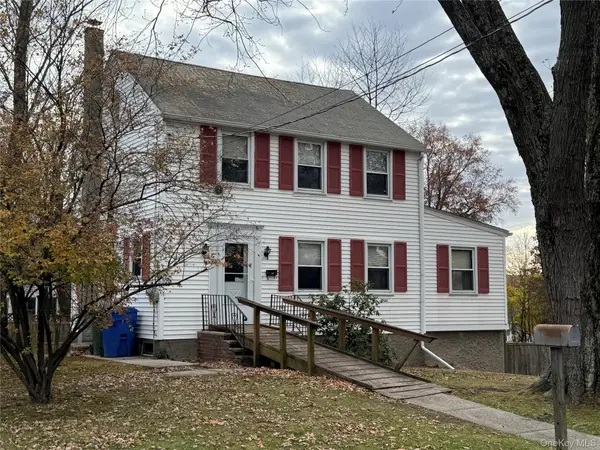 $279,000Pending3 beds 1 baths1,266 sq. ft.
$279,000Pending3 beds 1 baths1,266 sq. ft.1 Oxford Road, Goshen, NY 10924
MLS# 935879Listed by: EXIT REALTY CONNECTIONS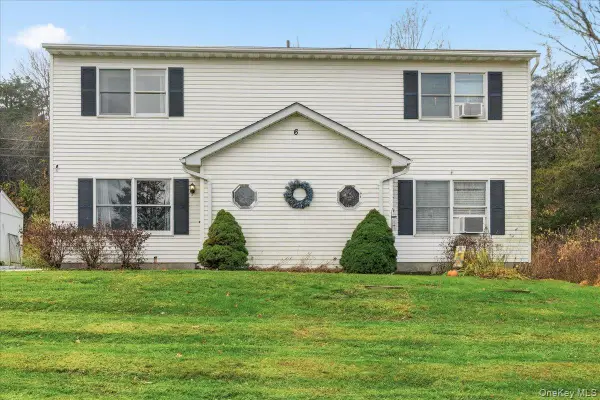 $510,000Pending4 beds 4 baths2,310 sq. ft.
$510,000Pending4 beds 4 baths2,310 sq. ft.6 Maple Avenue, Goshen, NY 10924
MLS# 933903Listed by: HOWARD HANNA RAND REALTY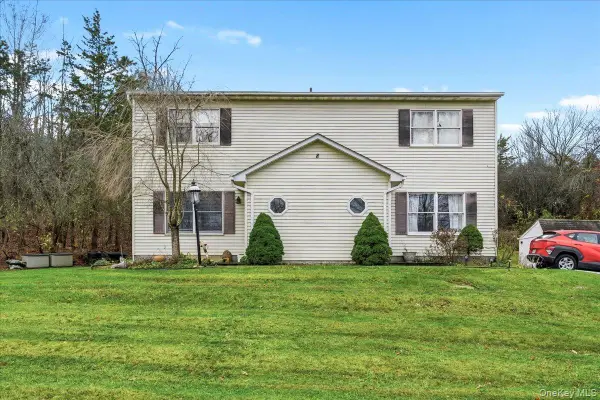 $510,000Pending4 beds 4 baths2,310 sq. ft.
$510,000Pending4 beds 4 baths2,310 sq. ft.8 Maple Avenue, Goshen, NY 10924
MLS# 933909Listed by: HOWARD HANNA RAND REALTY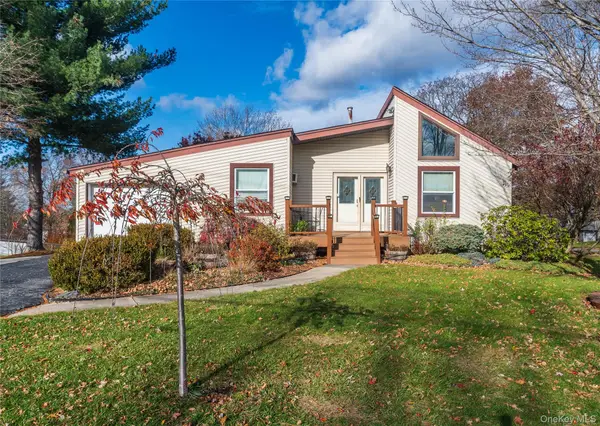 $500,000Active3 beds 2 baths1,368 sq. ft.
$500,000Active3 beds 2 baths1,368 sq. ft.20 Cherrywood Drive, Goshen, NY 10924
MLS# 934484Listed by: KELLER WILLIAMS REALTY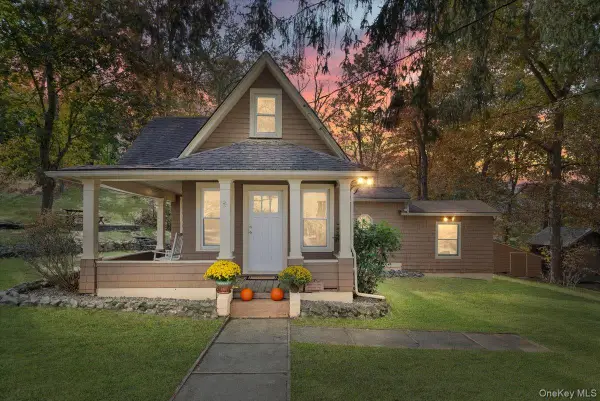 $249,000Pending1 beds 1 baths958 sq. ft.
$249,000Pending1 beds 1 baths958 sq. ft.1 Moonlight Trail, Goshen, NY 10924
MLS# 928206Listed by: HOWARD HANNA RAND REALTY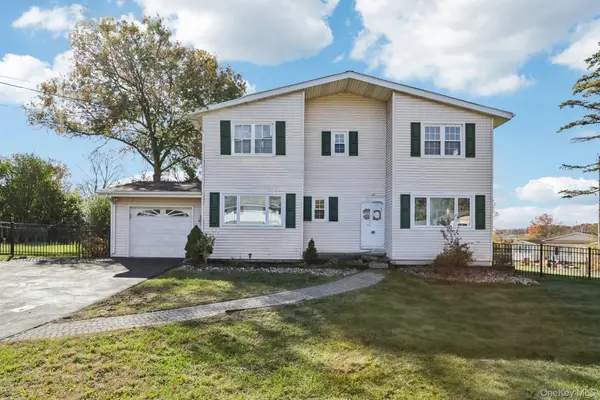 $430,000Pending4 beds 3 baths2,208 sq. ft.
$430,000Pending4 beds 3 baths2,208 sq. ft.13 Wedgewood Drive, Goshen, NY 10924
MLS# 929588Listed by: HOWARD HANNA RAND REALTY
