10131 Maltbie Road, Gowanda, NY 14070
Local realty services provided by:HUNT Real Estate ERA
10131 Maltbie Road,Gowanda, NY 14070
$159,900
- 3 Beds
- 2 Baths
- 1,512 sq. ft.
- Single family
- Pending
Listed by: brian m szkatulski
Office: danahy real estate
MLS#:B1644458
Source:NY_GENRIS
Price summary
- Price:$159,900
- Price per sq. ft.:$105.75
About this home
10131 Maltbie Rd; Long time family owned. This 3 bedroom Ranch style home sits on over 2 acres. From the front porch enter the foyer and to the left is a Large sized living room with grand fireplace and mantel, Large picture windows let in natural light all around. Opposite the living room through one of the many pocket doors is a dining area that is conveniently located to the large open kitchen that is loaded with cabinets and cupboards only adding to the ample counter-top space. The good sized bedrooms and full bathroom with new bath-fitter tub surround. One of the bedrooms has been plumbed to use as a first floor laundry but easily converted back. The full walk out basement with poured concrete walls run the entire length of the house adding an additional 1500 sq ft of space to be used and workshop, rec or play. A second bathroom is located in the basement next to the original laundry area. Attached 1.5 car garage and extra shed. Whole house generator. Great opportunity to own a single story home in a great location. Negotiations begin 10/23
Contact an agent
Home facts
- Year built:1964
- Listing ID #:B1644458
- Added:64 day(s) ago
- Updated:December 17, 2025 at 10:04 AM
Rooms and interior
- Bedrooms:3
- Total bathrooms:2
- Full bathrooms:2
- Living area:1,512 sq. ft.
Heating and cooling
- Heating:Baseboard, Gas
Structure and exterior
- Roof:Shingle
- Year built:1964
- Building area:1,512 sq. ft.
- Lot area:2.35 Acres
Utilities
- Water:Well
- Sewer:Septic Tank
Finances and disclosures
- Price:$159,900
- Price per sq. ft.:$105.75
- Tax amount:$3,056
New listings near 10131 Maltbie Road
- New
 $64,900Active3 beds 2 baths1,460 sq. ft.
$64,900Active3 beds 2 baths1,460 sq. ft.19 Maple Avenue, Gowanda, NY 14070
MLS# B1653901Listed by: WNY METRO ROBERTS REALTY 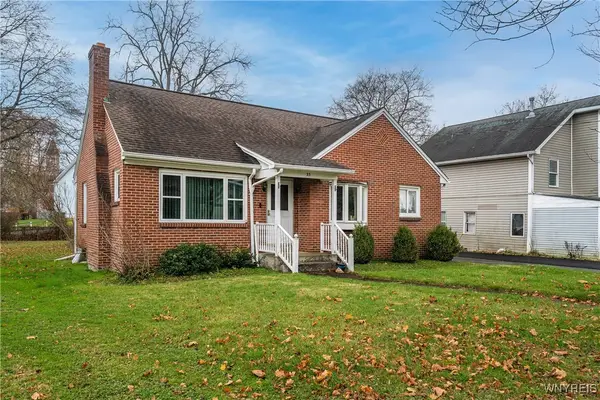 Listed by ERA$169,900Pending3 beds 2 baths1,469 sq. ft.
Listed by ERA$169,900Pending3 beds 2 baths1,469 sq. ft.33 Aldrich Street, Gowanda, NY 14070
MLS# B1652512Listed by: HUNT REAL ESTATE CORPORATION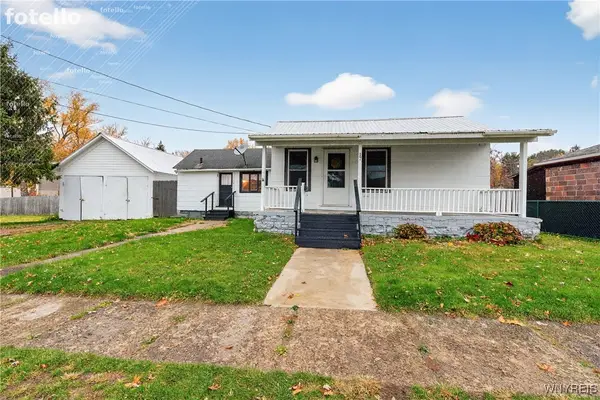 $124,900Active2 beds 1 baths1,044 sq. ft.
$124,900Active2 beds 1 baths1,044 sq. ft.17 Bader Avenue, Gowanda, NY 14070
MLS# B1649153Listed by: CENTURY 21 NORTH EAST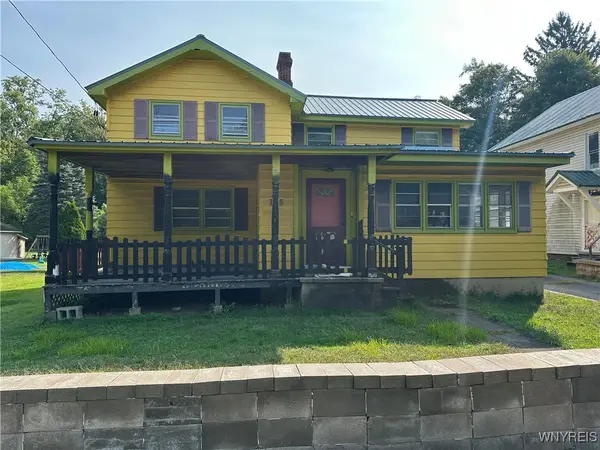 Listed by ERA$125,000Pending4 beds 2 baths1,635 sq. ft.
Listed by ERA$125,000Pending4 beds 2 baths1,635 sq. ft.115 Buffalo Street, Gowanda, NY 14070
MLS# B1638663Listed by: HUNT REAL ESTATE CORPORATION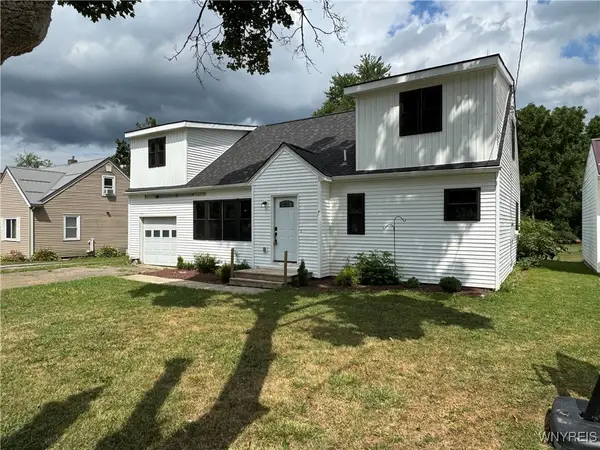 Listed by ERA$179,900Pending3 beds 3 baths1,699 sq. ft.
Listed by ERA$179,900Pending3 beds 3 baths1,699 sq. ft.33 Allen Street, Gowanda, NY 14070
MLS# B1633138Listed by: HUNT REAL ESTATE CORPORATION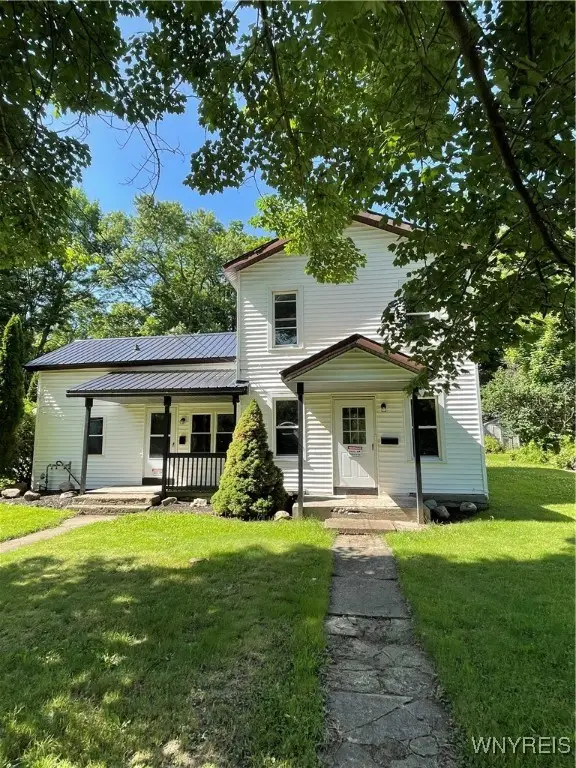 $129,900Active3 beds 2 baths2,130 sq. ft.
$129,900Active3 beds 2 baths2,130 sq. ft.43 Union Street, Gowanda, NY 14070
MLS# B1617832Listed by: WNY METRO ROBERTS REALTY $135,000Pending4 beds 2 baths3,970 sq. ft.
$135,000Pending4 beds 2 baths3,970 sq. ft.25 W Main Street #A, Gowanda, NY 14070
MLS# B1610642Listed by: DANAHY REAL ESTATE $249,900Pending5 beds 2 baths2,280 sq. ft.
$249,900Pending5 beds 2 baths2,280 sq. ft.180 Jamestown Street, Gowanda, NY 14070
MLS# R1600392Listed by: OWNER ENTRY.COM
