1045 Ransom Road, Grand Island, NY 14072
Local realty services provided by:HUNT Real Estate ERA
Listed by: jason p sokody
Office: howard hanna wny inc.
MLS#:B1648747
Source:NY_GENRIS
Price summary
- Price:$314,900
- Price per sq. ft.:$146.33
About this home
Welcome home to your hard to find 4 sides brick, 4br, 3.5 baths, 2 car garage 2000+ sq ft RANCH!! Laid out so nicely this ranch starts with huge first floor laundry room, full bath and breezeway then enters to open floor plan w/large eat in kitchen w/butcher block and tons of cabinet and counter space, formal dining room, bright living room, continues on to fam room w/stone facade fireplace, and finishes w/3 good sized brs, 2nd full bath, and additional primary bedroom w/dual closets and primary 3rd full bath, BONUS: Super groovy dry, poured finished basement with all brick walls, 2nd wood burning fireplace, huge wet bar w/electric stove and seating for 10, large storage area as well for gym, glass block windows for security, tons of entertaining space and 1/2 bath for convenience, outside is Fully fenced yard w/covered porch to relax on and massive shed for storage, Huge driveway for 8+ cars make entertaining super easy, add some of your finishing touches to make this your own! Won’t last, best deal for this sized ranch on island!!
Contact an agent
Home facts
- Year built:1969
- Listing ID #:B1648747
- Added:56 day(s) ago
- Updated:December 31, 2025 at 08:44 AM
Rooms and interior
- Bedrooms:4
- Total bathrooms:4
- Full bathrooms:3
- Half bathrooms:1
- Living area:2,152 sq. ft.
Heating and cooling
- Cooling:Zoned
- Heating:Baseboard, Gas, Zoned
Structure and exterior
- Year built:1969
- Building area:2,152 sq. ft.
- Lot area:0.41 Acres
Schools
- High school:Grand Island Senior High
- Middle school:Veronica E Connor Middle
- Elementary school:Huth Road
Utilities
- Water:Connected, Public, Water Connected
- Sewer:Connected, Sewer Connected
Finances and disclosures
- Price:$314,900
- Price per sq. ft.:$146.33
- Tax amount:$6,687
New listings near 1045 Ransom Road
- Open Sat, 11am to 1pmNew
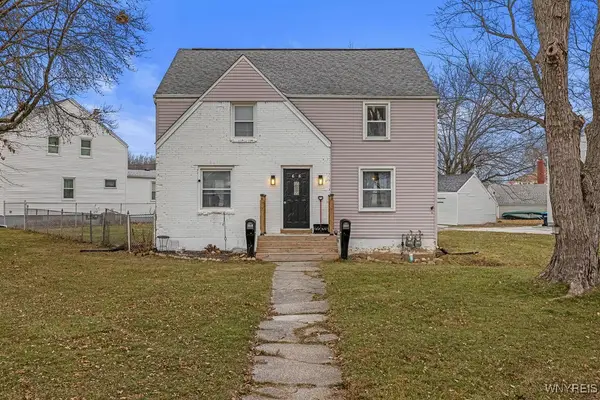 $249,900Active4 beds 2 baths1,560 sq. ft.
$249,900Active4 beds 2 baths1,560 sq. ft.66 W Park Road, Grand Island, NY 14072
MLS# B1655919Listed by: HUNT REAL ESTATE CORPORATION - New
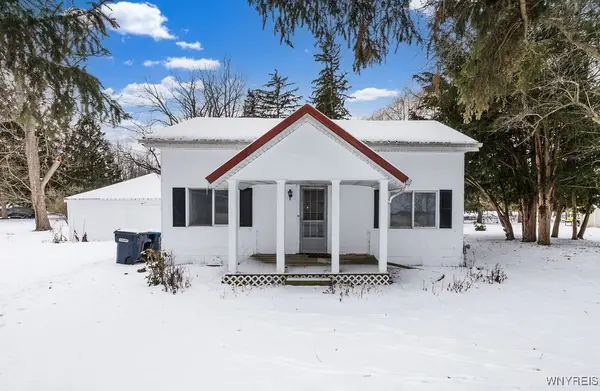 $399,900Active3 beds 1 baths978 sq. ft.
$399,900Active3 beds 1 baths978 sq. ft.4374 East River Road, Grand Island, NY 14072
MLS# B1655859Listed by: CENTURY 21 NORTH EAST - New
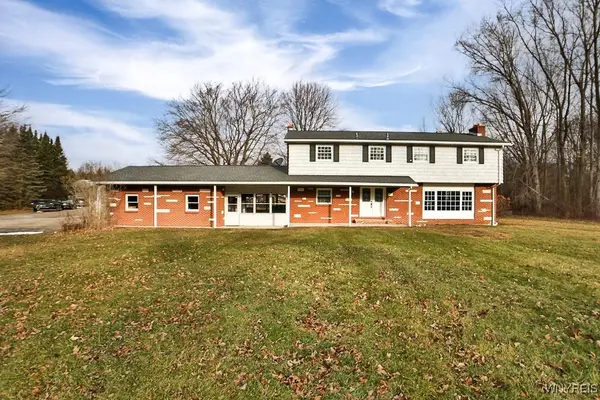 $588,000Active4 beds 3 baths2,394 sq. ft.
$588,000Active4 beds 3 baths2,394 sq. ft.555 Ransom Road, Grand Island, NY 14072
MLS# B1655354Listed by: CENTURY 21 NORTH EAST - New
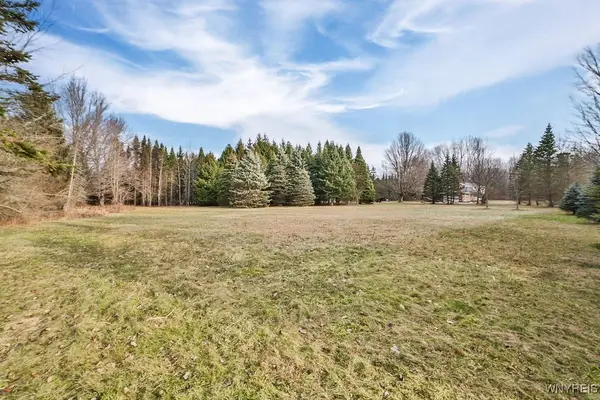 $198,000Active6.27 Acres
$198,000Active6.27 AcresVL Ransom Road, Grand Island, NY 14072
MLS# B1655357Listed by: CENTURY 21 NORTH EAST 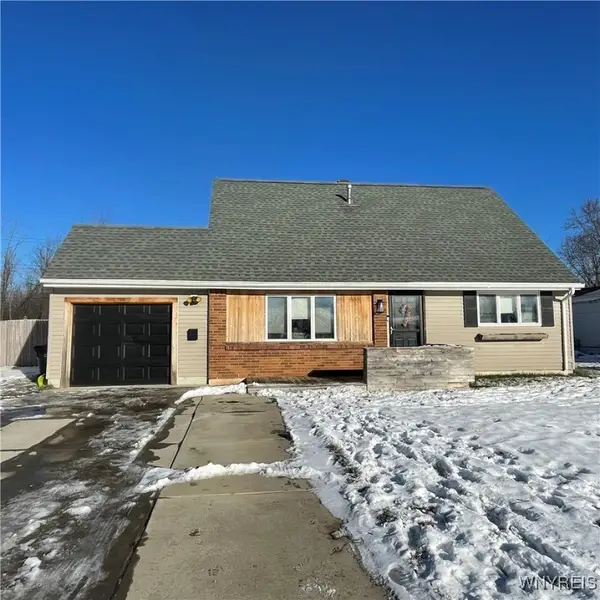 $259,000Active4 beds 3 baths1,287 sq. ft.
$259,000Active4 beds 3 baths1,287 sq. ft.178 Marilyn Drive, Grand Island, NY 14072
MLS# B1652804Listed by: WNY METRO TOWN CENTER REALTY INC.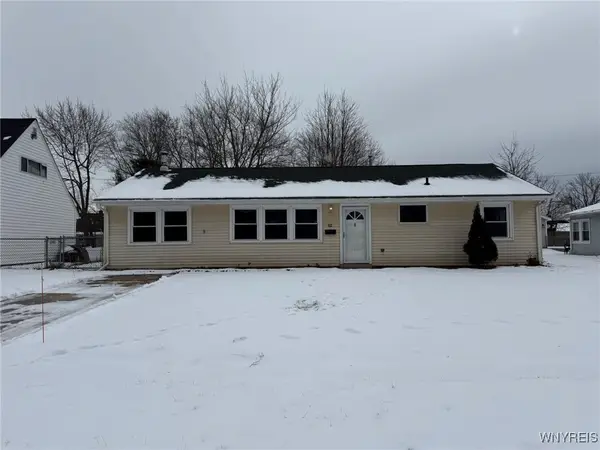 $199,000Active3 beds 1 baths1,490 sq. ft.
$199,000Active3 beds 1 baths1,490 sq. ft.52 Carol Lane, Grand Island, NY 14072
MLS# B1654637Listed by: HOWARD HANNA WNY INC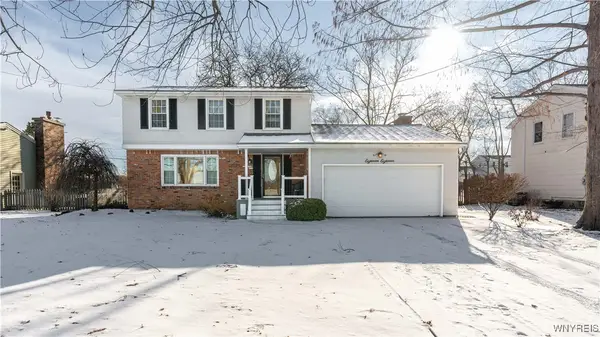 $249,900Pending3 beds 2 baths1,538 sq. ft.
$249,900Pending3 beds 2 baths1,538 sq. ft.1818 Bedell Road, Grand Island, NY 14072
MLS# B1653940Listed by: HOWARD HANNA WNY INC.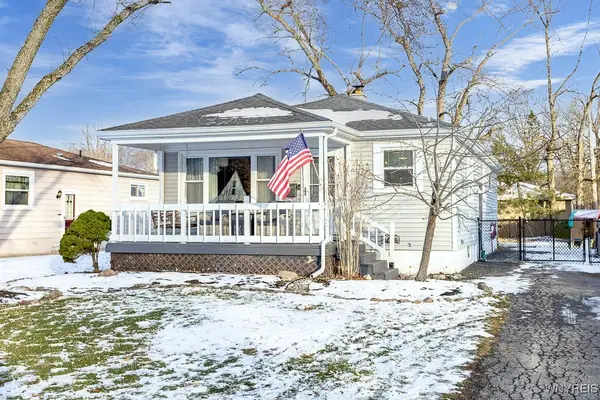 $229,900Pending3 beds 2 baths1,027 sq. ft.
$229,900Pending3 beds 2 baths1,027 sq. ft.3301 Wallace Drive, Grand Island, NY 14072
MLS# B1653922Listed by: CENTURY 21 NORTH EAST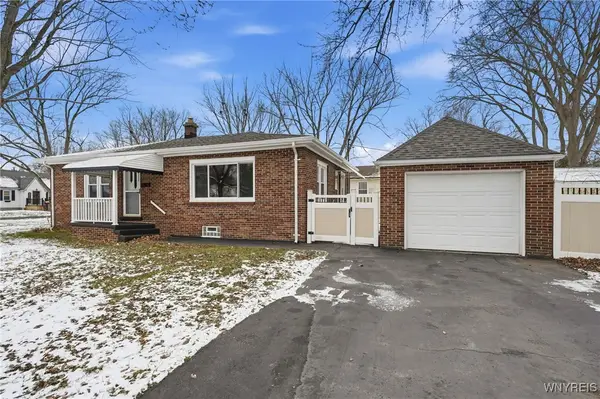 $224,000Pending3 beds 1 baths1,107 sq. ft.
$224,000Pending3 beds 1 baths1,107 sq. ft.3535 Wallace Drive, Grand Island, NY 14072
MLS# B1652433Listed by: DANAHY REAL ESTATE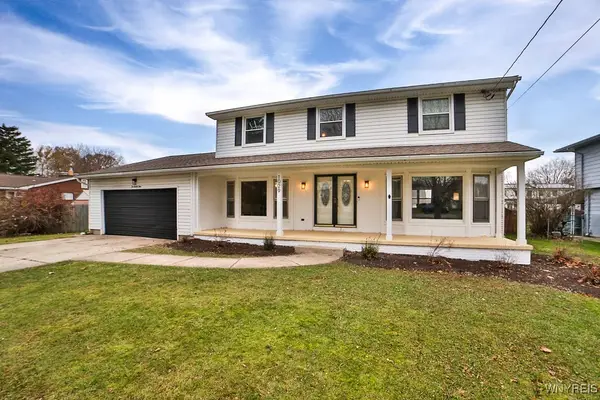 $345,000Pending4 beds 2 baths2,404 sq. ft.
$345,000Pending4 beds 2 baths2,404 sq. ft.1029 Ransom Road, Grand Island, NY 14072
MLS# B1652443Listed by: CENTURY 21 NORTH EAST
