1844 Huth Road, Grand Island, NY 14072
Local realty services provided by:ERA Team VP Real Estate
1844 Huth Road,Grand Island, NY 14072
$519,900
- 4 Beds
- 3 Baths
- 2,054 sq. ft.
- Single family
- Active
Listed by:david j capretto
Office:forbes capretto homes
MLS#:B1620539
Source:NY_GENRIS
Price summary
- Price:$519,900
- Price per sq. ft.:$253.12
About this home
The Bailey Home Design offers the perfect balance of comfort, style, and practicality—ideal for a variety of lifestyles. With its open-concept design, the kitchen, dining area, and great room flow together effortlessly, creating a bright and spacious setting that's perfect for both everyday living and special gatherings. The kitchen is thoughtfully designed with generous counter space, an undermount sink, and a large island that makes meal prep and casual dining a breeze.
A flexible room on the main floor offers plenty of options—use it as a home office, playroom, formal dining space, or quiet study area to suit your needs.
Upstairs, the private owner’s suite offers a peaceful escape with a large walk-in closet and vanity in the en-suite bath. You'll also find three additional bedrooms and a full bath—ideal for families, guests, or roommates—as well as a convenient second-floor laundry room to help simplify daily routines.
Whether you're just starting out or simply looking for a thoughtfully designed home with room to grow, the Bailey delivers comfortable living in a welcoming, functional layout.
Contact an agent
Home facts
- Year built:2025
- Listing ID #:B1620539
- Added:80 day(s) ago
- Updated:September 25, 2025 at 10:37 PM
Rooms and interior
- Bedrooms:4
- Total bathrooms:3
- Full bathrooms:2
- Half bathrooms:1
- Living area:2,054 sq. ft.
Heating and cooling
- Cooling:Central Air
- Heating:Forced Air, Gas
Structure and exterior
- Roof:Asphalt, Shingle
- Year built:2025
- Building area:2,054 sq. ft.
Schools
- High school:Grand Island Senior High
- Middle school:Veronica E Connor Middle
Utilities
- Water:Connected, Public, Water Connected
- Sewer:Connected, Sewer Connected
Finances and disclosures
- Price:$519,900
- Price per sq. ft.:$253.12
New listings near 1844 Huth Road
- New
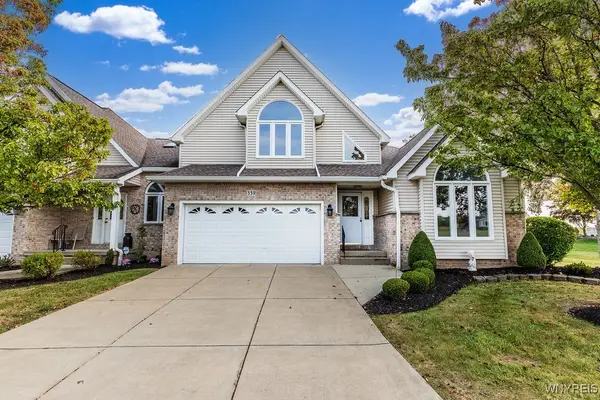 $399,900Active3 beds 3 baths2,614 sq. ft.
$399,900Active3 beds 3 baths2,614 sq. ft.339 White Oak Lane, Grand Island, NY 14072
MLS# B1631152Listed by: CENTURY 21 NORTH EAST - Open Sat, 11am to 1pmNew
 $499,000Active4 beds 2 baths2,647 sq. ft.
$499,000Active4 beds 2 baths2,647 sq. ft.5500 East River Road, Grand Island, NY 14072
MLS# B1639999Listed by: CENTURY 21 NORTH EAST - New
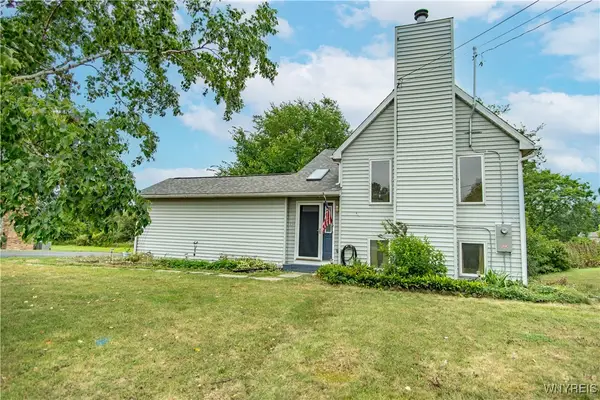 $239,742Active3 beds 2 baths1,754 sq. ft.
$239,742Active3 beds 2 baths1,754 sq. ft.2184 Meadow Lane, Grand Island, NY 14072
MLS# B1640034Listed by: HOWARD HANNA WNY INC. - New
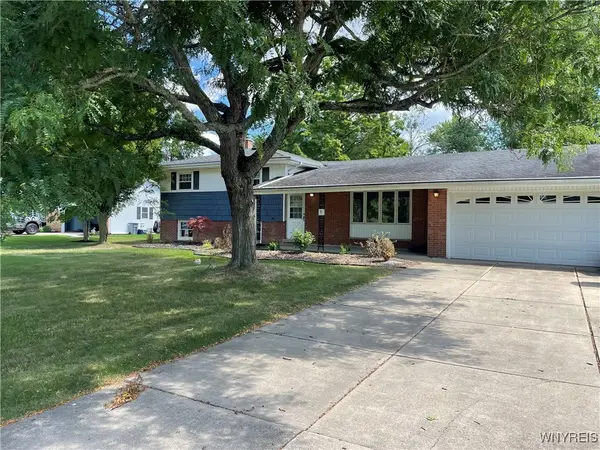 Listed by ERA$329,900Active4 beds 3 baths2,284 sq. ft.
Listed by ERA$329,900Active4 beds 3 baths2,284 sq. ft.3353 Baseline Road, Grand Island, NY 14072
MLS# B1639864Listed by: HUNT REAL ESTATE CORPORATION - New
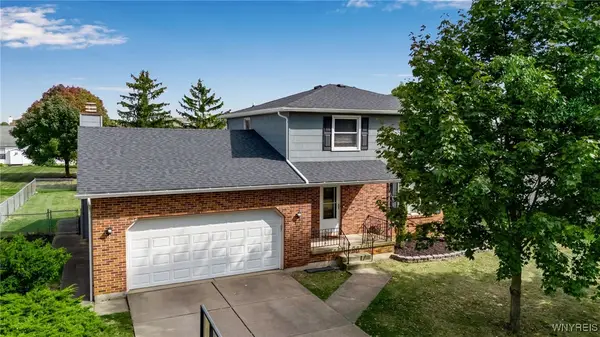 $289,900Active3 beds 2 baths1,755 sq. ft.
$289,900Active3 beds 2 baths1,755 sq. ft.2909 Baseline Road, Grand Island, NY 14072
MLS# B1636455Listed by: KELLER WILLIAMS REALTY WNY - New
 $509,900Active3 beds 3 baths2,065 sq. ft.
$509,900Active3 beds 3 baths2,065 sq. ft.2 Kaitlyn Court, Grand Island, NY 14072
MLS# B1638855Listed by: DAVID HOMES BUILDERS INC - New
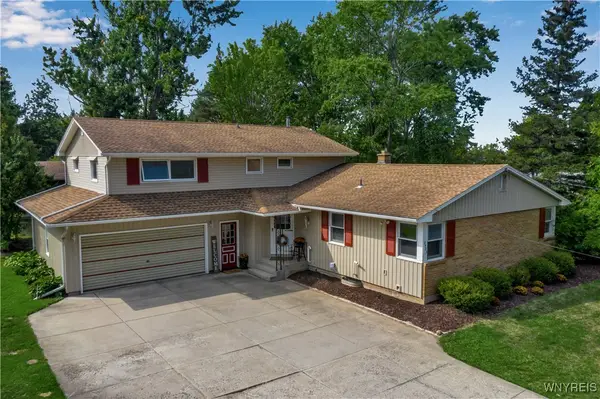 $389,900Active5 beds 4 baths2,558 sq. ft.
$389,900Active5 beds 4 baths2,558 sq. ft.2522 Stony Point Road, Grand Island, NY 14072
MLS# B1638199Listed by: KELLER WILLIAMS REALTY WNY  Listed by ERA$749,900Pending3 beds 3 baths2,674 sq. ft.
Listed by ERA$749,900Pending3 beds 3 baths2,674 sq. ft.337 Park Place, Grand Island, NY 14072
MLS# B1638838Listed by: HUNT REAL ESTATE CORPORATION- New
 $265,000Active3 beds 2 baths1,929 sq. ft.
$265,000Active3 beds 2 baths1,929 sq. ft.44 Woodlee Lane, Grand Island, NY 14072
MLS# B1637431Listed by: CENTURY 21 NORTH EAST 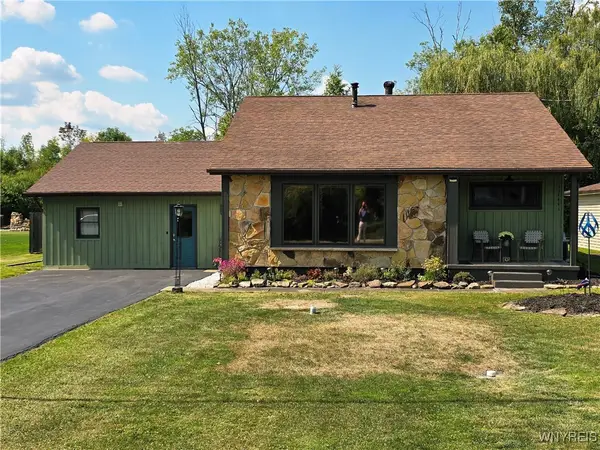 $224,900Pending3 beds 1 baths1,727 sq. ft.
$224,900Pending3 beds 1 baths1,727 sq. ft.646 Alt Boulevard, Grand Island, NY 14072
MLS# B1637728Listed by: EXP REALTY
