186 Timberlink Drive, Grand Island, NY 14072
Local realty services provided by:ERA Team VP Real Estate
186 Timberlink Drive,Grand Island, NY 14072
$624,900
- 4 Beds
- 3 Baths
- 2,534 sq. ft.
- Single family
- Active
Listed by:jennifer e manz
Office:keller williams realty wny
MLS#:B1642225
Source:NY_GENRIS
Price summary
- Price:$624,900
- Price per sq. ft.:$246.61
About this home
Welcome to this beautifully maintained 4 bedroom, 2.5 bath home set on an extra-large lot -with no rear neighbors- in a highly desirable neighborhood known for its character, and unique homes—far from a “cookie-cutter” development. The curb appeal shines with refreshed landscaping, an extra-wide concrete driveway, and an inviting rocking-chair front porch that sets the stage for everything this property has to offer. Step inside to a welcoming front entry with gleaming hardwood floors that lead into a spacious, open-concept eat-in kitchen designed for both everyday living and entertaining. The kitchen features granite countertops, an abundance of cabinetry, a breakfast bar, recessed lighting, custom backsplash, newer stainless steel appliances, and a large bay window that fills the space with natural light and offers serene backyard views. The kitchen flows seamlessly into the cozy living room with a cozy gas fireplace and direct access to the back deck—perfect for entertaining or quiet evenings outdoors. A formal dining room with hardwood flooring adds elegance, while a versatile first-floor bedroom (currently used as an office) provides flexibility. A convenient laundry/mudroom with garage entry and a half bath complete the main level. Upstairs, you’ll find three generously sized bedrooms, each with ceiling fans and excellent closet space. The luxurious owner’s suite is a true retreat, offering a huge bedroom, walk-in closet, and spa-like bath with jetted tub, stand-up shower, vanity area and exceptional storage. The shared full bath features a deep soaking tub and plenty of storage. Full basement with 9’ ceilings and glass block windows, providing the perfect canvas to finish into additional living space or workshop. The expansive backyard is a perfect spot for football parties with a 22x40 cobblestone patio, deck with gazebo tent, custom firepit (extra wood stays), and plenty of room for gatherings, gardening, or pets. Updates -Kitchen appliances 2022, HWT 2021, furnace 2013, architectural roof on house & shed, gas fireplace 2010. OPEN HOUSES- Saturday and Sunday 12-2pm! Showings begin Sat 10/4 at 12pm. Offers due by Thurs 10/9 at 10am. Sq ftg per bldg plans
Contact an agent
Home facts
- Year built:1989
- Listing ID #:B1642225
- Added:1 day(s) ago
- Updated:October 02, 2025 at 08:45 PM
Rooms and interior
- Bedrooms:4
- Total bathrooms:3
- Full bathrooms:2
- Half bathrooms:1
- Living area:2,534 sq. ft.
Heating and cooling
- Cooling:Central Air
- Heating:Forced Air, Gas
Structure and exterior
- Roof:Shingle
- Year built:1989
- Building area:2,534 sq. ft.
- Lot area:0.47 Acres
Schools
- High school:Grand Island Senior High
- Middle school:Veronica E Connor Middle
- Elementary school:Huth Road
Utilities
- Water:Connected, Public, Water Connected
- Sewer:Connected, Sewer Connected
Finances and disclosures
- Price:$624,900
- Price per sq. ft.:$246.61
- Tax amount:$9,987
New listings near 186 Timberlink Drive
- New
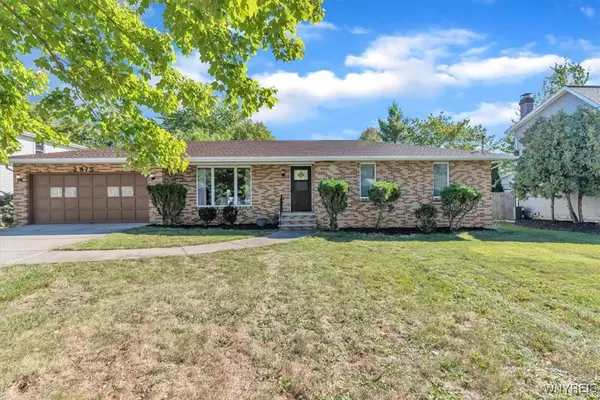 $274,999Active3 beds 2 baths1,344 sq. ft.
$274,999Active3 beds 2 baths1,344 sq. ft.2875 Baseline Road, Grand Island, NY 14072
MLS# B1641398Listed by: 716 REALTY GROUP WNY LLC - Open Sat, 11am to 1pmNew
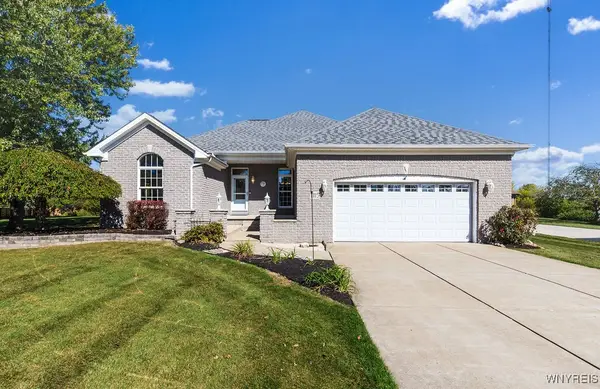 $424,900Active3 beds 2 baths2,019 sq. ft.
$424,900Active3 beds 2 baths2,019 sq. ft.1115 Whitehaven Road, Grand Island, NY 14072
MLS# B1641595Listed by: CENTURY 21 NORTH EAST - Open Sat, 11am to 1pmNew
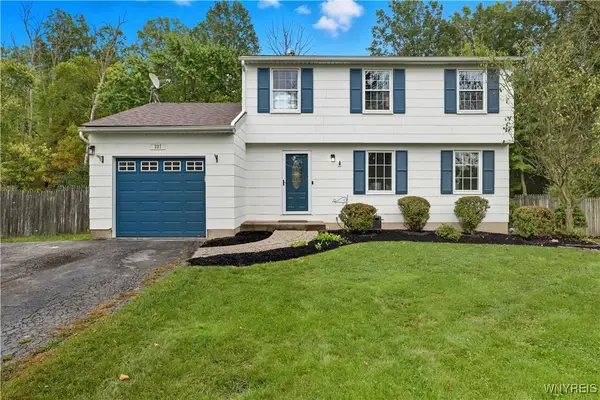 $320,000Active3 beds 2 baths1,600 sq. ft.
$320,000Active3 beds 2 baths1,600 sq. ft.337 Tracey Lane, Grand Island, NY 14072
MLS# B1641256Listed by: KELLER WILLIAMS REALTY LANCASTER - New
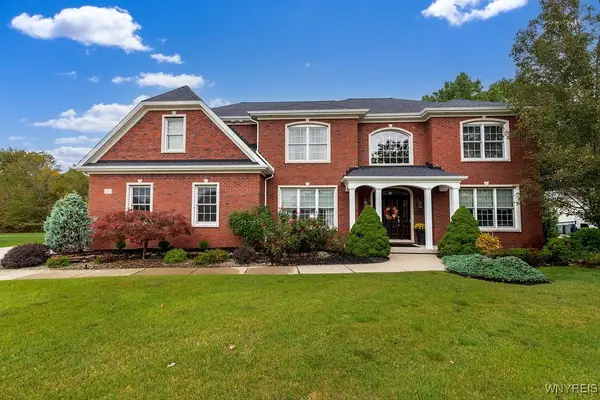 $1,200,000Active4 beds 5 baths4,827 sq. ft.
$1,200,000Active4 beds 5 baths4,827 sq. ft.81 Hidden Oaks Court, Grand Island, NY 14072
MLS# B1640467Listed by: CENTURY 21 NORTH EAST - Open Sun, 11am to 1pmNew
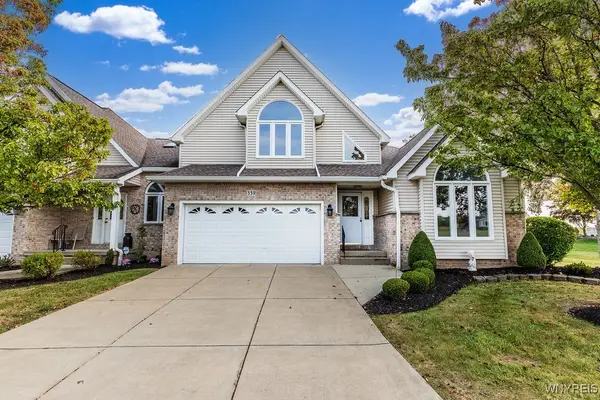 $399,900Active3 beds 3 baths2,614 sq. ft.
$399,900Active3 beds 3 baths2,614 sq. ft.339 White Oak Lane, Grand Island, NY 14072
MLS# B1631152Listed by: CENTURY 21 NORTH EAST  $499,000Pending4 beds 2 baths2,647 sq. ft.
$499,000Pending4 beds 2 baths2,647 sq. ft.5500 East River Road, Grand Island, NY 14072
MLS# B1639999Listed by: CENTURY 21 NORTH EAST- New
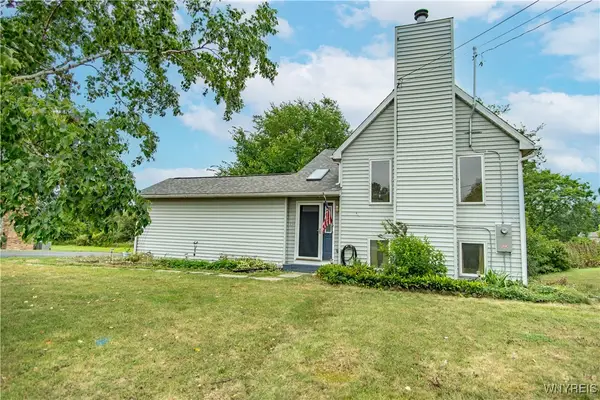 $239,742Active3 beds 2 baths1,754 sq. ft.
$239,742Active3 beds 2 baths1,754 sq. ft.2184 Meadow Lane, Grand Island, NY 14072
MLS# B1640034Listed by: HOWARD HANNA WNY INC. - New
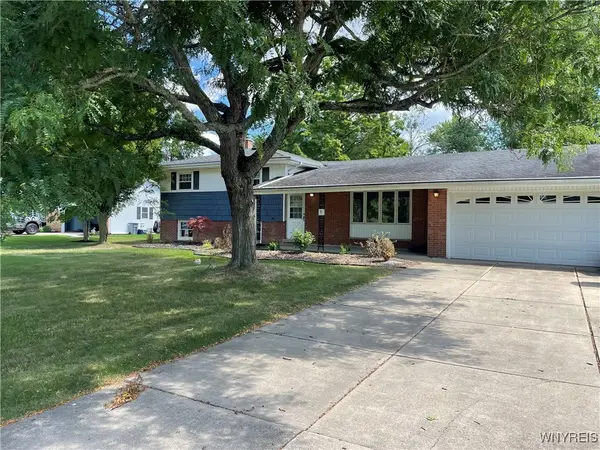 Listed by ERA$329,900Active4 beds 3 baths2,284 sq. ft.
Listed by ERA$329,900Active4 beds 3 baths2,284 sq. ft.3353 Baseline Road, Grand Island, NY 14072
MLS# B1639864Listed by: HUNT REAL ESTATE CORPORATION 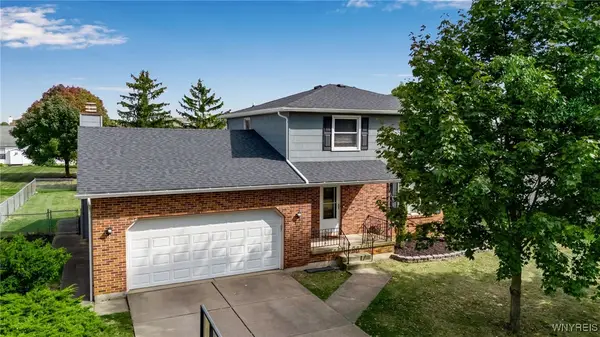 $289,900Active3 beds 2 baths1,755 sq. ft.
$289,900Active3 beds 2 baths1,755 sq. ft.2909 Baseline Road, Grand Island, NY 14072
MLS# B1636455Listed by: KELLER WILLIAMS REALTY WNY
