1959 Marjorie Road, Grand Island, NY 14072
Local realty services provided by:ERA Team VP Real Estate
1959 Marjorie Road,Grand Island, NY 14072
$290,000
- 3 Beds
- 2 Baths
- - sq. ft.
- Single family
- Sold
Listed by: james j conley
Office: mj peterson real estate inc.
MLS#:B1636374
Source:NY_GENRIS
Sorry, we are unable to map this address
Price summary
- Price:$290,000
About this home
Welcome to 1959 Marjorie Dr—a beautifully maintained raised ranch offering over 2,000 SF of living space, 3 bedrooms, 2 full baths, and a 2-car attached garage in one of Grand Island’s most walkable neighborhoods. Conveniently located near schools, I-190 access, and the best of island living, this home combines comfort, updates, and a versatile floor plan. Step inside to find a bright formal living room filled with natural light, flowing seamlessly into the formal dining area with direct access to an elevated private terrace—perfect for enjoying morning coffee or summer evenings. The eat-in kitchen and generous dining space create an ideal hub for gatherings. The lower level features a spacious family room anchored by a gas insert fireplace, providing warmth and ambiance during Buffalo winters. Both full bathrooms have been tastefully updated with tiled tub and shower surrounds, while newer carpet and replacement windows enhance comfort throughout. Major updates provide peace of mind, including a full roof replacement (2021), high-efficiency Carrier furnace, newer garage doors, and low-maintenance vinyl siding. With over 2,000 SF of functional space, abundant natural light, and a location that blends neighborhood charm with convenience, this home is ready to welcome its next owner.
Contact an agent
Home facts
- Year built:1975
- Listing ID #:B1636374
- Added:112 day(s) ago
- Updated:December 31, 2025 at 07:17 AM
Rooms and interior
- Bedrooms:3
- Total bathrooms:2
- Full bathrooms:2
Heating and cooling
- Cooling:Central Air
- Heating:Forced Air, Gas
Structure and exterior
- Roof:Asphalt, Pitched, Shingle
- Year built:1975
Utilities
- Water:Connected, Public, Water Connected
- Sewer:Connected, Sewer Connected
Finances and disclosures
- Price:$290,000
- Tax amount:$5,769
New listings near 1959 Marjorie Road
- Open Sat, 11am to 1pmNew
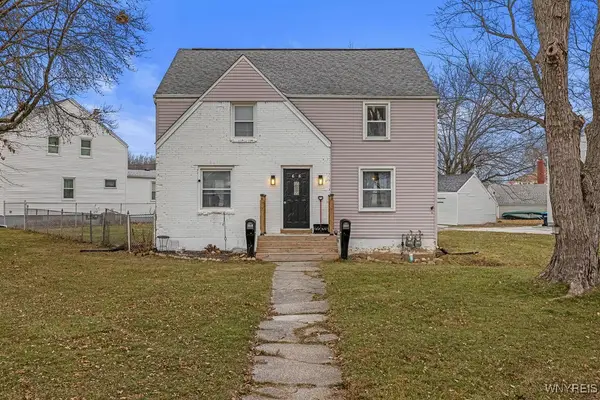 $249,900Active4 beds 2 baths1,560 sq. ft.
$249,900Active4 beds 2 baths1,560 sq. ft.66 W Park Road, Grand Island, NY 14072
MLS# B1655919Listed by: HUNT REAL ESTATE CORPORATION - New
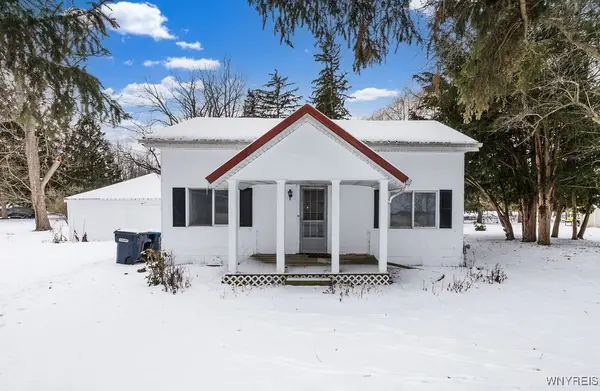 $399,900Active3 beds 1 baths978 sq. ft.
$399,900Active3 beds 1 baths978 sq. ft.4374 East River Road, Grand Island, NY 14072
MLS# B1655859Listed by: CENTURY 21 NORTH EAST - New
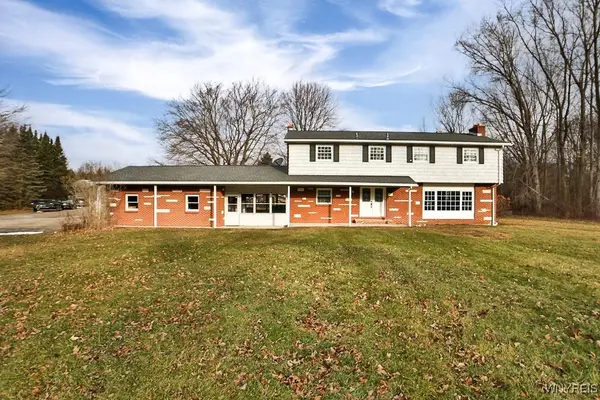 $588,000Active4 beds 3 baths2,394 sq. ft.
$588,000Active4 beds 3 baths2,394 sq. ft.555 Ransom Road, Grand Island, NY 14072
MLS# B1655354Listed by: CENTURY 21 NORTH EAST - New
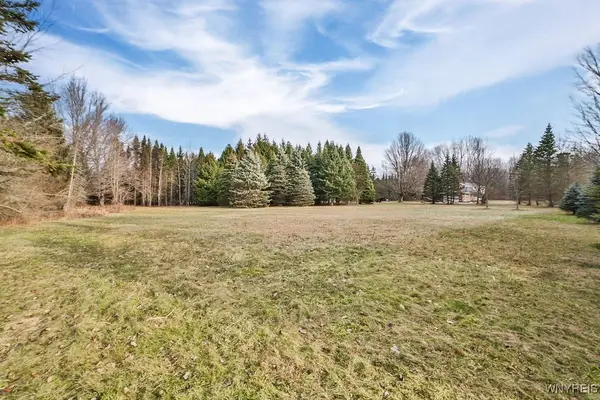 $198,000Active6.27 Acres
$198,000Active6.27 AcresVL Ransom Road, Grand Island, NY 14072
MLS# B1655357Listed by: CENTURY 21 NORTH EAST 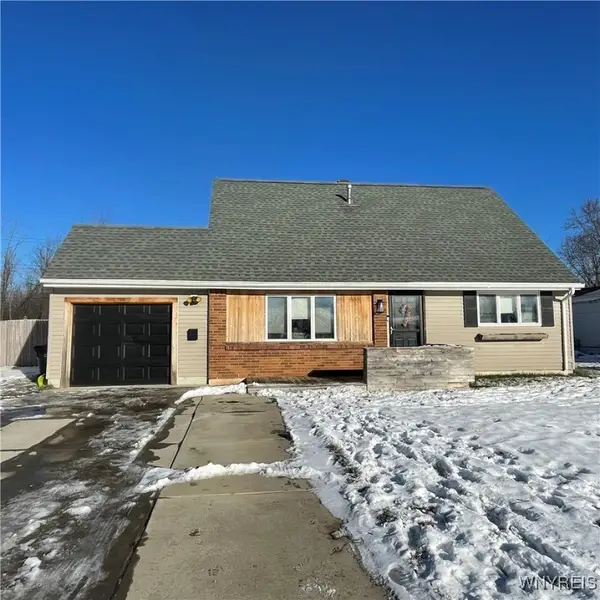 $259,000Active4 beds 3 baths1,287 sq. ft.
$259,000Active4 beds 3 baths1,287 sq. ft.178 Marilyn Drive, Grand Island, NY 14072
MLS# B1652804Listed by: WNY METRO TOWN CENTER REALTY INC.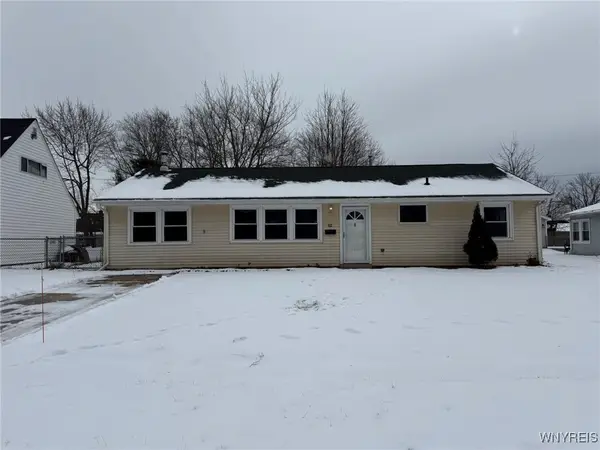 $199,000Active3 beds 1 baths1,490 sq. ft.
$199,000Active3 beds 1 baths1,490 sq. ft.52 Carol Lane, Grand Island, NY 14072
MLS# B1654637Listed by: HOWARD HANNA WNY INC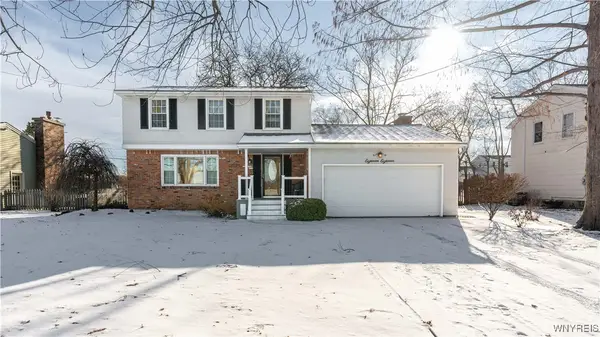 $249,900Pending3 beds 2 baths1,538 sq. ft.
$249,900Pending3 beds 2 baths1,538 sq. ft.1818 Bedell Road, Grand Island, NY 14072
MLS# B1653940Listed by: HOWARD HANNA WNY INC.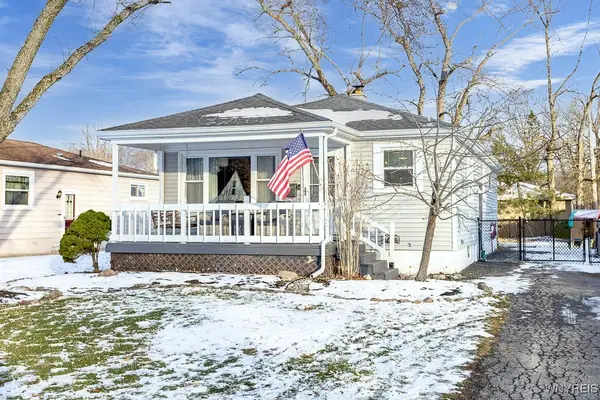 $229,900Pending3 beds 2 baths1,027 sq. ft.
$229,900Pending3 beds 2 baths1,027 sq. ft.3301 Wallace Drive, Grand Island, NY 14072
MLS# B1653922Listed by: CENTURY 21 NORTH EAST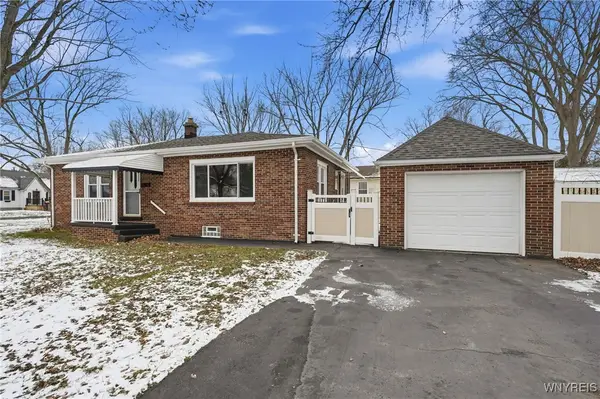 $224,000Pending3 beds 1 baths1,107 sq. ft.
$224,000Pending3 beds 1 baths1,107 sq. ft.3535 Wallace Drive, Grand Island, NY 14072
MLS# B1652433Listed by: DANAHY REAL ESTATE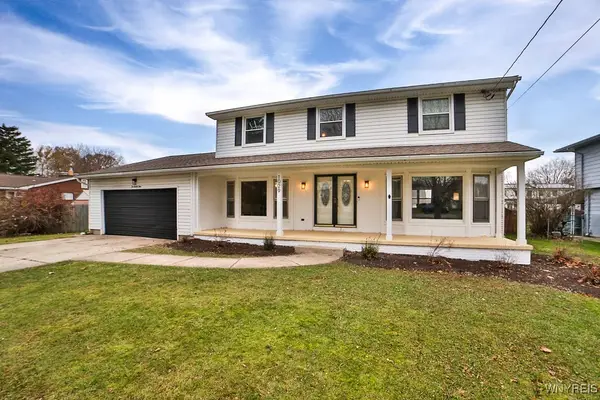 $345,000Pending4 beds 2 baths2,404 sq. ft.
$345,000Pending4 beds 2 baths2,404 sq. ft.1029 Ransom Road, Grand Island, NY 14072
MLS# B1652443Listed by: CENTURY 21 NORTH EAST
