22 Country Club Court, Grand Island, NY 14072
Local realty services provided by:HUNT Real Estate ERA
22 Country Club Court,Grand Island, NY 14072
$468,500
- 3 Beds
- 2 Baths
- 1,490 sq. ft.
- Single family
- Pending
Listed by:
- John Pontrello(716) 998 - 4125HUNT Real Estate ERA
MLS#:B1647494
Source:NY_GENRIS
Price summary
- Price:$468,500
- Price per sq. ft.:$314.43
- Monthly HOA dues:$200
About this home
Welcome to 22 Country Club Ct., This unique HOA Patio Home features a prime location overlooking 4 acres of HOA land with 2 ponds and a walking path around the adjoining pond. A well-cared-for 6 year old quality built Stickl ranch style home featuring 3 Bed Rooms (or 2 Bed Rooms + Den), 2 Full Bath’s, Laundry Rm, 2-car garage, double driveway, private rear patio and full finished basement with egress. Enjoy the view with floor to ceiling glass in the LR and DR under magnificent cathedral ceilings, exceptional detailing, ornate light fixtures, 5 stained-glass windows, a Genrac Home Generator, Central Alarm System and a fully equipped exercise area.
This home features basement and garage workshops, a craft studio and an area suitable for an additional bedroom. Enjoy over 400 sq. ft of storage shelving. Low monthly HOA fees of $200 that includes lawn maintenance, snow removal, lawn fertilizing, flower bed servicing and an excellent Spectrum TV/Internet package.
This home is located on a private Ct. with a large rear yard overlooking some of the best scenery in the development. Excellent location near State Park and many scenic bike trails. Showings begin immediately.
*Seller reserves the right to set an offer deadline.
** This is an HOA community.
Contact an agent
Home facts
- Year built:2019
- Listing ID #:B1647494
- Added:45 day(s) ago
- Updated:December 31, 2025 at 08:44 AM
Rooms and interior
- Bedrooms:3
- Total bathrooms:2
- Full bathrooms:2
- Living area:1,490 sq. ft.
Heating and cooling
- Cooling:Central Air
- Heating:Forced Air, Gas
Structure and exterior
- Roof:Asphalt
- Year built:2019
- Building area:1,490 sq. ft.
- Lot area:0.12 Acres
Schools
- High school:Grand Island Senior High
- Middle school:Veronica E Connor Middle
- Elementary school:Kaegebein
Utilities
- Water:Connected, Public, Water Connected
- Sewer:Connected, Sewer Connected
Finances and disclosures
- Price:$468,500
- Price per sq. ft.:$314.43
- Tax amount:$7,368
New listings near 22 Country Club Court
- Open Sat, 11am to 1pmNew
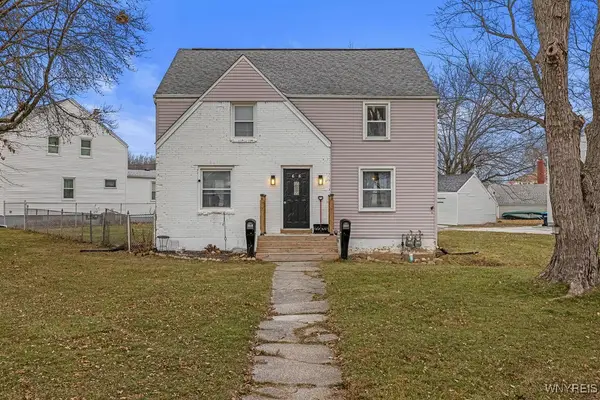 $249,900Active4 beds 2 baths1,560 sq. ft.
$249,900Active4 beds 2 baths1,560 sq. ft.66 W Park Road, Grand Island, NY 14072
MLS# B1655919Listed by: HUNT REAL ESTATE CORPORATION - New
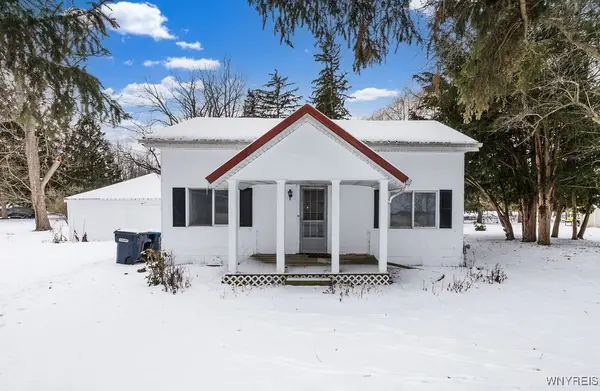 $399,900Active3 beds 1 baths978 sq. ft.
$399,900Active3 beds 1 baths978 sq. ft.4374 East River Road, Grand Island, NY 14072
MLS# B1655859Listed by: CENTURY 21 NORTH EAST - New
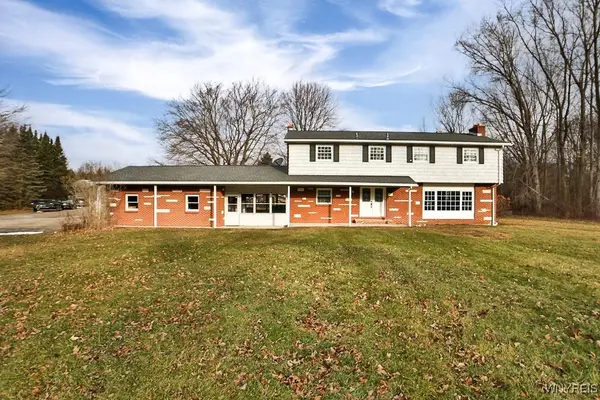 $588,000Active4 beds 3 baths2,394 sq. ft.
$588,000Active4 beds 3 baths2,394 sq. ft.555 Ransom Road, Grand Island, NY 14072
MLS# B1655354Listed by: CENTURY 21 NORTH EAST - New
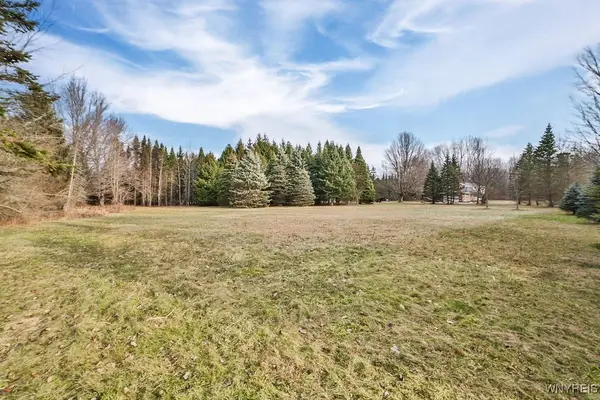 $198,000Active6.27 Acres
$198,000Active6.27 AcresVL Ransom Road, Grand Island, NY 14072
MLS# B1655357Listed by: CENTURY 21 NORTH EAST 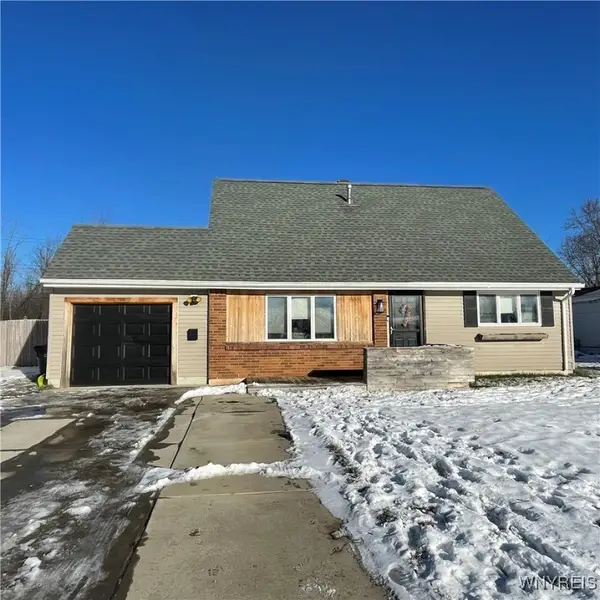 $259,000Active4 beds 3 baths1,287 sq. ft.
$259,000Active4 beds 3 baths1,287 sq. ft.178 Marilyn Drive, Grand Island, NY 14072
MLS# B1652804Listed by: WNY METRO TOWN CENTER REALTY INC.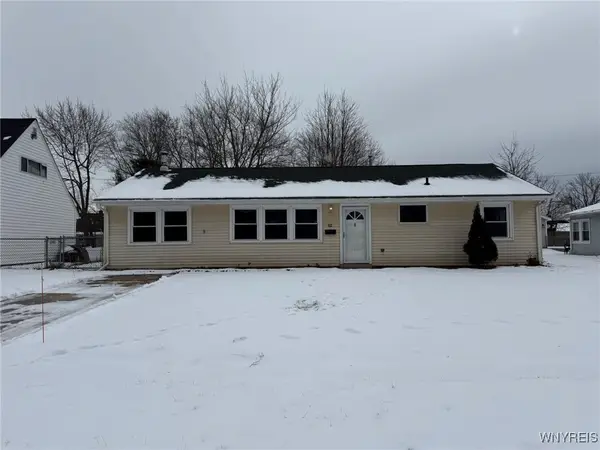 $199,000Active3 beds 1 baths1,490 sq. ft.
$199,000Active3 beds 1 baths1,490 sq. ft.52 Carol Lane, Grand Island, NY 14072
MLS# B1654637Listed by: HOWARD HANNA WNY INC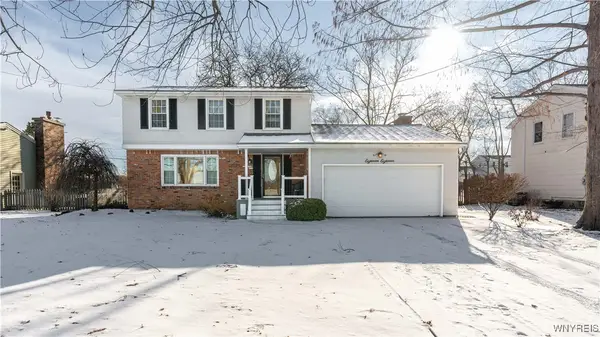 $249,900Pending3 beds 2 baths1,538 sq. ft.
$249,900Pending3 beds 2 baths1,538 sq. ft.1818 Bedell Road, Grand Island, NY 14072
MLS# B1653940Listed by: HOWARD HANNA WNY INC.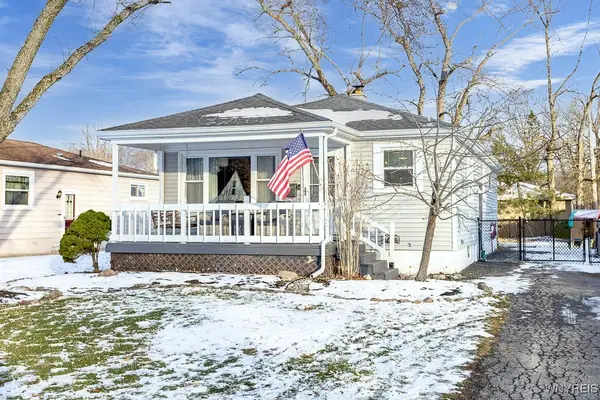 $229,900Pending3 beds 2 baths1,027 sq. ft.
$229,900Pending3 beds 2 baths1,027 sq. ft.3301 Wallace Drive, Grand Island, NY 14072
MLS# B1653922Listed by: CENTURY 21 NORTH EAST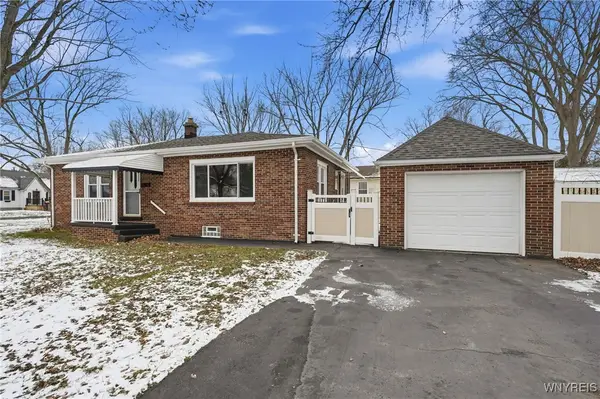 $224,000Pending3 beds 1 baths1,107 sq. ft.
$224,000Pending3 beds 1 baths1,107 sq. ft.3535 Wallace Drive, Grand Island, NY 14072
MLS# B1652433Listed by: DANAHY REAL ESTATE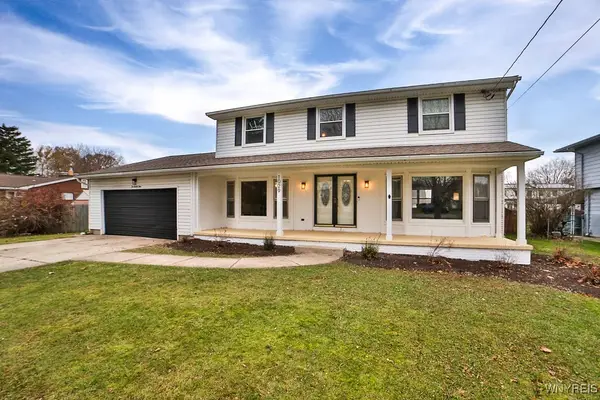 $345,000Pending4 beds 2 baths2,404 sq. ft.
$345,000Pending4 beds 2 baths2,404 sq. ft.1029 Ransom Road, Grand Island, NY 14072
MLS# B1652443Listed by: CENTURY 21 NORTH EAST
