30 River Oaks Drive, Grand Island, NY 14072
Local realty services provided by:HUNT Real Estate ERA



30 River Oaks Drive,Grand Island, NY 14072
$600,000
- 4 Beds
- 3 Baths
- 2,816 sq. ft.
- Single family
- Pending
Listed by:geraldine a andolina
Office:century 21 north east
MLS#:B1608210
Source:NY_GENRIS
Price summary
- Price:$600,000
- Price per sq. ft.:$213.07
About this home
Charm and sunshine await you in this four bedroom 2.5 bath home with a plethora of amenities, located on the River Oaks Golf Course in the Oakwood Estates subdivision. This home has been tastefully updated with so much attention to detail. Beautifully designed exterior with covered front porch sets the stage for the versatile interior. The spacious foyer opens to the formal dining with crown molding. The living room has floor to ceiling windows, cathedral ceiling and corner gas fireplace. The gourmet kitchen has heated porcelain tile flooring, quartz counters, huge island, pantry, maple cabinetry, farmhouse sink, wine chiller, recessed lighting, high-end Cafe' appliances, and sliding doors to the covered deck overlooking the in-ground salt pool and golf course. The pool area is completely fenced-in for safety. The family room features an accent wall, wood burning fireplace, built-in shelving, beamed ceiling, recessed lighting and sliding doors to the deck. The primary suite has a wood burning fireplace and balcony overlooking the yard. The primary bath is extraordinary, and features a Japanese soaking tub, rain showerhead, and dual sink vanity with quartz counters. The second floor also features a loft and cozy sitting area overlooking the living room. The basement features a rec room with built-in media center, office and gym. Luxury vinyl flooring throughout. First floor laundry includes washer and dryer. Mud-room with custom bench with cubbies. Central air. Electric auto charger in garage. Tankless hot water heater. Updates: Kitchen, primary bathroom, luxury vinyl flooring, porcelain flooring in kitchen and primary bathroom, pot lights, car charger, pool safety cover and solar cover, custom baseboards throughout '24. Tankless hot water heater, sump pump, commode in main bath, Andersen patio doors in kitchen and family room, front door '23. Pool liner '22. One look and you want to make this home yours!
Contact an agent
Home facts
- Year built:1989
- Listing Id #:B1608210
- Added:70 day(s) ago
- Updated:July 16, 2025 at 07:21 AM
Rooms and interior
- Bedrooms:4
- Total bathrooms:3
- Full bathrooms:2
- Half bathrooms:1
- Living area:2,816 sq. ft.
Heating and cooling
- Cooling:Central Air
- Heating:Forced Air, Gas
Structure and exterior
- Roof:Shingle
- Year built:1989
- Building area:2,816 sq. ft.
- Lot area:0.49 Acres
Schools
- High school:Grand Island Senior High
- Middle school:Veronica E Connor Middle
- Elementary school:Huth Road
Utilities
- Water:Connected, Public, Water Connected
- Sewer:Connected, Sewer Connected
Finances and disclosures
- Price:$600,000
- Price per sq. ft.:$213.07
- Tax amount:$9,940
New listings near 30 River Oaks Drive
- New
 $840,000Active3 beds 2 baths2,062 sq. ft.
$840,000Active3 beds 2 baths2,062 sq. ft.3905 East River Road, Grand Island, NY 14072
MLS# B1621394Listed by: CENTURY 21 NORTH EAST - Open Sat, 1 to 3pmNew
 $435,000Active2 beds 2 baths1,355 sq. ft.
$435,000Active2 beds 2 baths1,355 sq. ft.105 Country Club Court, Grand Island, NY 14072
MLS# B1626718Listed by: EXP REALTY - New
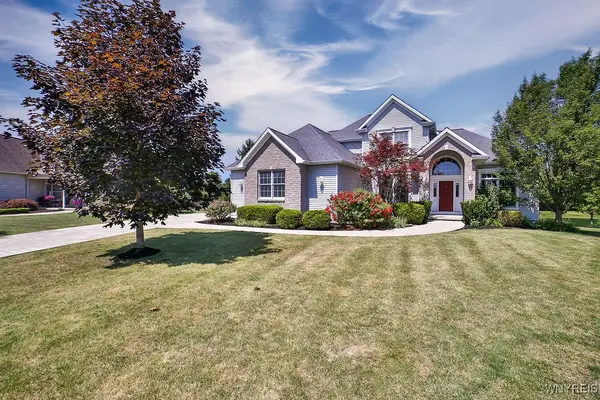 $619,000Active4 beds 3 baths2,768 sq. ft.
$619,000Active4 beds 3 baths2,768 sq. ft.224 Pin Oak Circle, Grand Island, NY 14072
MLS# B1617166Listed by: CENTURY 21 NORTH EAST - New
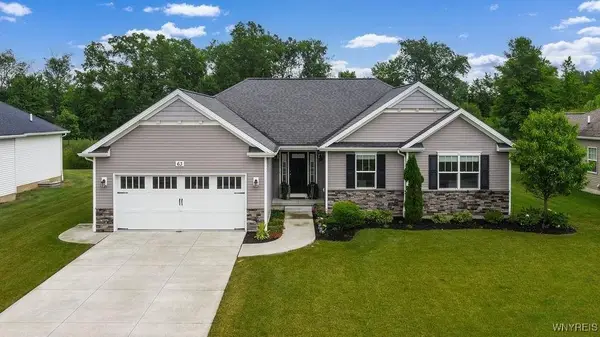 $535,000Active3 beds 2 baths1,704 sq. ft.
$535,000Active3 beds 2 baths1,704 sq. ft.63 Castlewood Court, Grand Island, NY 14072
MLS# B1624700Listed by: CENTURY 21 NORTH EAST - New
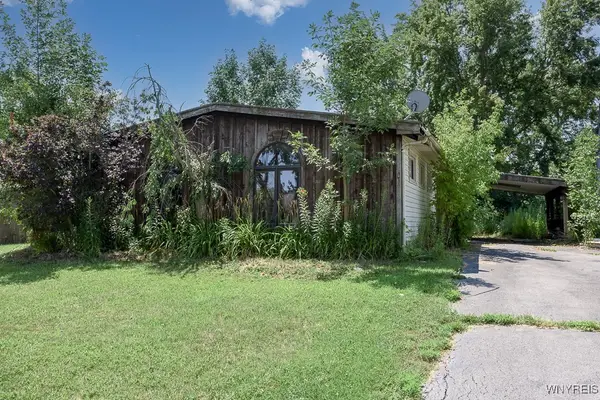 $115,000Active3 beds 2 baths1,186 sq. ft.
$115,000Active3 beds 2 baths1,186 sq. ft.18 Woodlee Lane, Grand Island, NY 14072
MLS# B1625649Listed by: CENTURY 21 NORTH EAST - Open Sat, 11am to 1pmNew
 Listed by ERA$425,000Active4 beds 4 baths2,834 sq. ft.
Listed by ERA$425,000Active4 beds 4 baths2,834 sq. ft.157 Sandstone Circle, Grand Island, NY 14072
MLS# B1624907Listed by: HUNT REAL ESTATE CORPORATION - Open Sat, 11am to 1pmNew
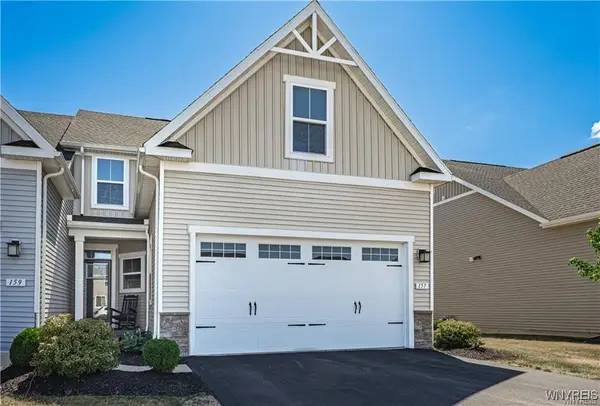 Listed by ERA$425,000Active4 beds 4 baths2,834 sq. ft.
Listed by ERA$425,000Active4 beds 4 baths2,834 sq. ft.157 Sandstone Circle, Grand Island, NY 14072
MLS# B1624908Listed by: HUNT REAL ESTATE CORPORATION  Listed by ERA$290,000Pending3 beds 2 baths1,288 sq. ft.
Listed by ERA$290,000Pending3 beds 2 baths1,288 sq. ft.1762 Whitehaven Road, Grand Island, NY 14072
MLS# B1624017Listed by: HUNT REAL ESTATE CORPORATION- New
 $549,500Active4 beds 4 baths2,858 sq. ft.
$549,500Active4 beds 4 baths2,858 sq. ft.40 River Oaks Drive, Grand Island, NY 14072
MLS# B1624229Listed by: CENTURY 21 NORTH EAST 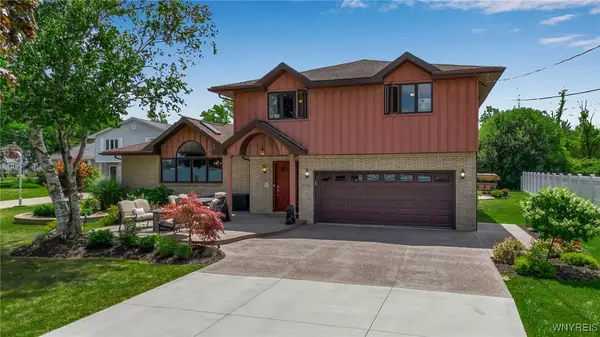 $485,000Pending4 beds 3 baths2,344 sq. ft.
$485,000Pending4 beds 3 baths2,344 sq. ft.4716 E River Road, Grand Island, NY 14072
MLS# B1624369Listed by: SIGNATURE REAL ESTATE SERVICES
