3039 Baseline Road, Grand Island, NY 14072
Local realty services provided by:ERA Team VP Real Estate
3039 Baseline Road,Grand Island, NY 14072
$395,000
- 3 Beds
- 3 Baths
- 1,276 sq. ft.
- Single family
- Active
Listed by: matthew foss
Office: trank real estate
MLS#:B1650871
Source:NY_GENRIS
Price summary
- Price:$395,000
- Price per sq. ft.:$309.56
About this home
Welcome to 3039 Baseline Rd. A desired spacious ranch home located on a corner lot entering the Woodsteam meadows development in the heart of Grand Island. Close to parks, shops and schools and recreation. This wonderfully maintained 3 bed 2.5 bath ranch features a glass Florida room with heat that overlooks a fenced yard and above ground heated pool. Inside is a large primary bedroom with en suite and walk in closet. A second bedroom currently acts as an office but removable shelving can quickly transform it back to a bedroom. The dining area pictured is really a wall to wall living room. The basement is partially finished and currently set up as another bedroom with en suit and egress window.
But would also make for a wonderful second living room, rec room or entertaining space. The kitchen features granite counters with breakfast bar. Stamped copper back splash and luxury vinyl floor add high end finishes. There is plenty of storage with walk in pantry and additional cabinets in the entryway off the kitchen. Also featuring a 2.5 car garage with built in storage shelves, central vacuum system, forced air heat and central air. This home is move in ready and waiting for you.
Contact an agent
Home facts
- Year built:1998
- Listing ID #:B1650871
- Added:46 day(s) ago
- Updated:December 31, 2025 at 03:45 PM
Rooms and interior
- Bedrooms:3
- Total bathrooms:3
- Full bathrooms:2
- Half bathrooms:1
- Living area:1,276 sq. ft.
Heating and cooling
- Cooling:Central Air
- Heating:Forced Air, Gas
Structure and exterior
- Year built:1998
- Building area:1,276 sq. ft.
- Lot area:0.34 Acres
Utilities
- Water:Connected, Public, Water Connected
- Sewer:Connected, Sewer Connected
Finances and disclosures
- Price:$395,000
- Price per sq. ft.:$309.56
- Tax amount:$7,155
New listings near 3039 Baseline Road
- Open Sat, 11am to 1pmNew
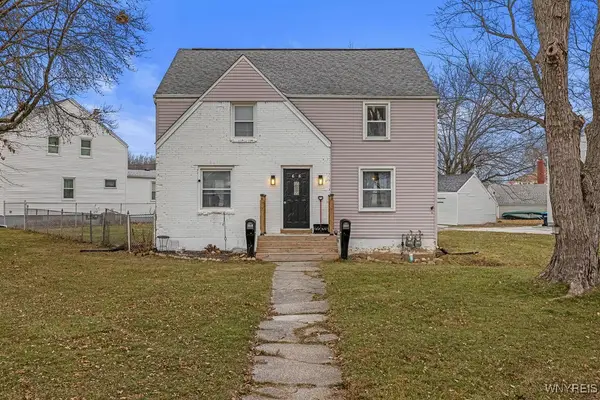 $249,900Active4 beds 2 baths1,560 sq. ft.
$249,900Active4 beds 2 baths1,560 sq. ft.66 W Park Road, Grand Island, NY 14072
MLS# B1655919Listed by: HUNT REAL ESTATE CORPORATION - New
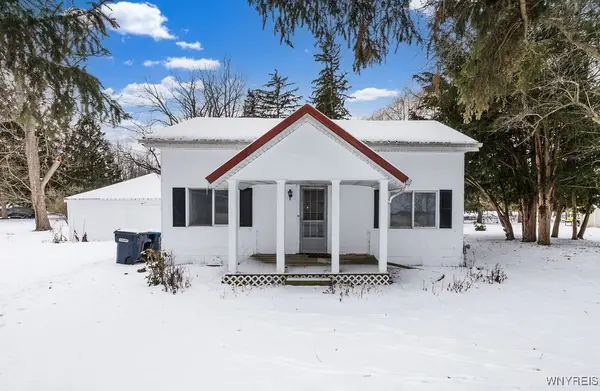 $399,900Active3 beds 1 baths978 sq. ft.
$399,900Active3 beds 1 baths978 sq. ft.4374 East River Road, Grand Island, NY 14072
MLS# B1655859Listed by: CENTURY 21 NORTH EAST - New
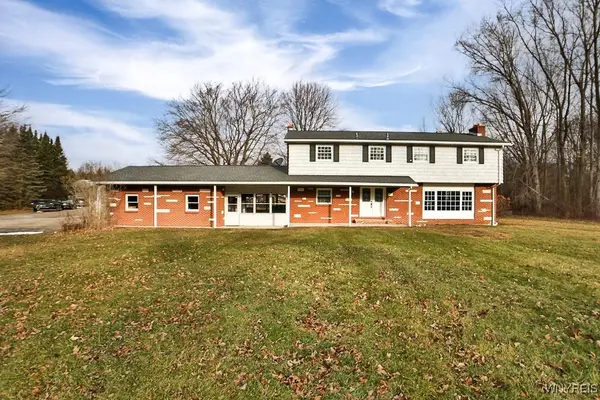 $588,000Active4 beds 3 baths2,394 sq. ft.
$588,000Active4 beds 3 baths2,394 sq. ft.555 Ransom Road, Grand Island, NY 14072
MLS# B1655354Listed by: CENTURY 21 NORTH EAST - New
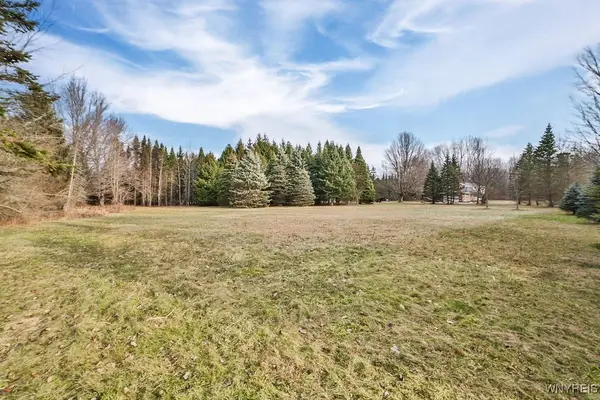 $198,000Active6.27 Acres
$198,000Active6.27 AcresVL Ransom Road, Grand Island, NY 14072
MLS# B1655357Listed by: CENTURY 21 NORTH EAST 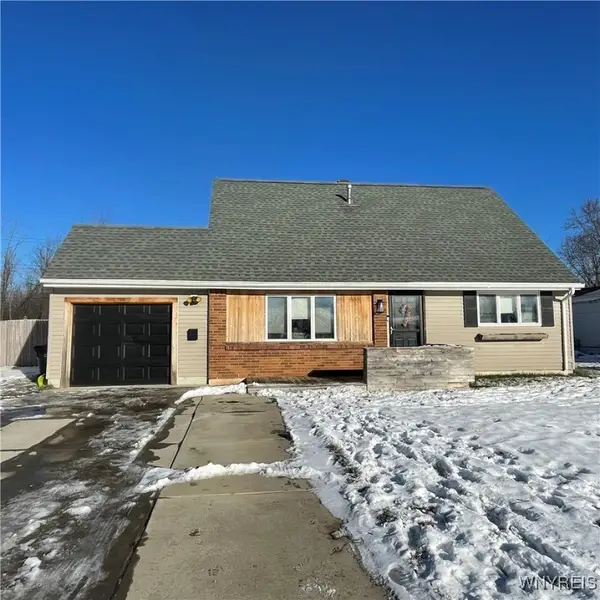 $259,000Active4 beds 3 baths1,287 sq. ft.
$259,000Active4 beds 3 baths1,287 sq. ft.178 Marilyn Drive, Grand Island, NY 14072
MLS# B1652804Listed by: WNY METRO TOWN CENTER REALTY INC.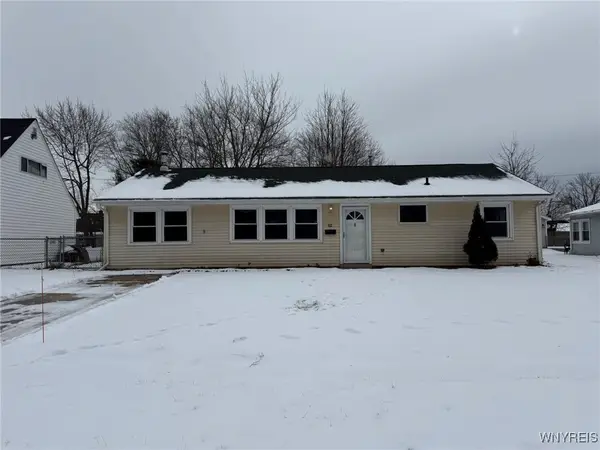 $199,000Active3 beds 1 baths1,490 sq. ft.
$199,000Active3 beds 1 baths1,490 sq. ft.52 Carol Lane, Grand Island, NY 14072
MLS# B1654637Listed by: HOWARD HANNA WNY INC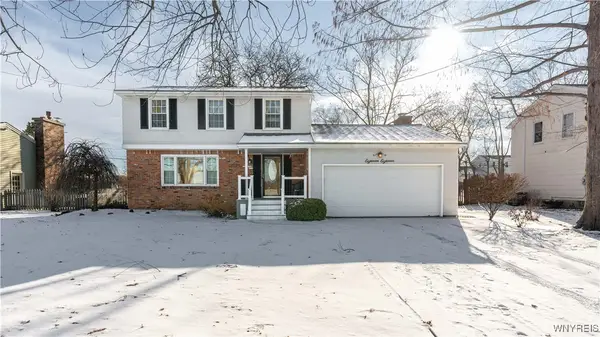 $249,900Pending3 beds 2 baths1,538 sq. ft.
$249,900Pending3 beds 2 baths1,538 sq. ft.1818 Bedell Road, Grand Island, NY 14072
MLS# B1653940Listed by: HOWARD HANNA WNY INC.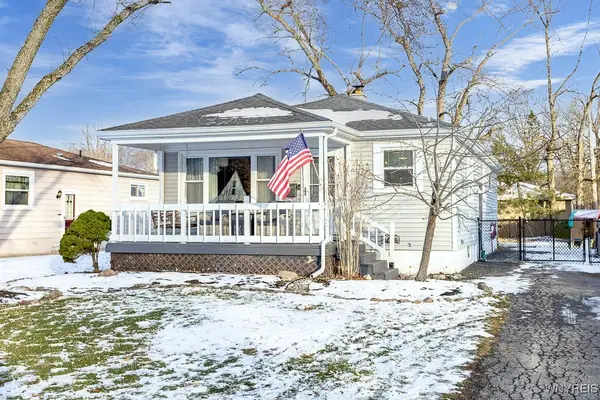 $229,900Pending3 beds 2 baths1,027 sq. ft.
$229,900Pending3 beds 2 baths1,027 sq. ft.3301 Wallace Drive, Grand Island, NY 14072
MLS# B1653922Listed by: CENTURY 21 NORTH EAST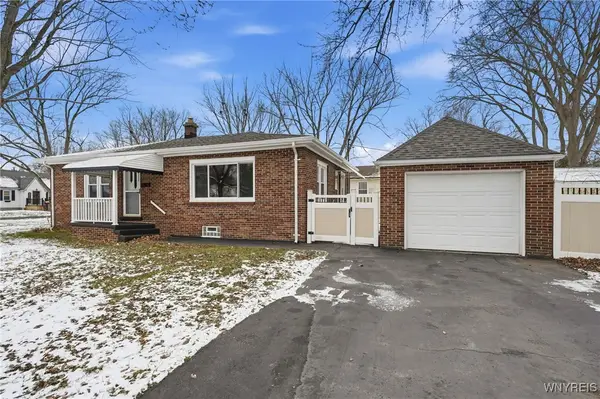 $224,000Pending3 beds 1 baths1,107 sq. ft.
$224,000Pending3 beds 1 baths1,107 sq. ft.3535 Wallace Drive, Grand Island, NY 14072
MLS# B1652433Listed by: DANAHY REAL ESTATE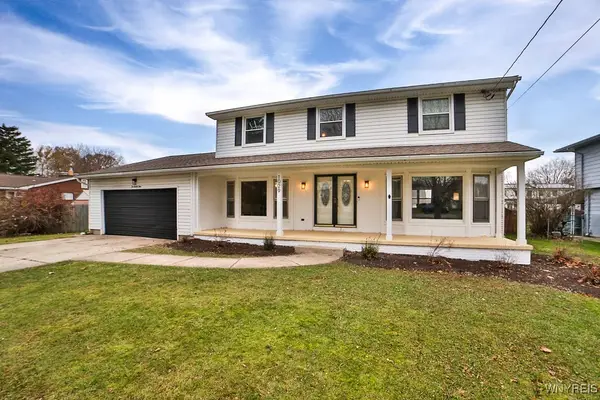 $345,000Pending4 beds 2 baths2,404 sq. ft.
$345,000Pending4 beds 2 baths2,404 sq. ft.1029 Ransom Road, Grand Island, NY 14072
MLS# B1652443Listed by: CENTURY 21 NORTH EAST
