3505 Wallace Drive, Grand Island, NY 14072
Local realty services provided by:ERA Team VP Real Estate
3505 Wallace Drive,Grand Island, NY 14072
$249,900
- 3 Beds
- 2 Baths
- 1,953 sq. ft.
- Single family
- Pending
Listed by:geraldine a andolina
Office:century 21 north east
MLS#:B1626309
Source:NY_GENRIS
Price summary
- Price:$249,900
- Price per sq. ft.:$127.96
About this home
This impressive and spacious home is such a delight, and the beach and boating privileges with Sandy Beach Park Club membership, will have you smiling! This beautifully maintained home has a foyer with ceramic flooring and opens to the bright inviting living room. The eat-in kitchen has an abundance of cabinetry, laminate flooring and includes the stove, refrigerator, dishwasher and disposal. The formal dining room is surrounded by windows and views of the lovely yard. The family room has hardwood flooring and corner fireplace. The first floor bedroom has hardwood flooring and walk-in closet. There is also a first floor bull bath. The second floor features a full bath, two good sized bedrooms, an off/den and a walk-in attic. The oversized garage features an 18' x 12' workshop with gas and electric. Maintenance free exterior. Great curb appeal. Over 1950 square feet of living space. Possible 4th bedroom. Multi zone heat. Ceiling fans. Full basement with poured foundation. Some replacement windows. Updates: Garage siding and storm door '22. Hot water heater '11. This desirable location is close to the elementary school, playground, East Niagara River, and Buckhorn State Park. Excellent value.
Contact an agent
Home facts
- Year built:1942
- Listing ID #:B1626309
- Added:49 day(s) ago
- Updated:September 07, 2025 at 07:20 AM
Rooms and interior
- Bedrooms:3
- Total bathrooms:2
- Full bathrooms:2
- Living area:1,953 sq. ft.
Heating and cooling
- Cooling:Zoned
- Heating:Baseboard, Gas, Hot Water, Zoned
Structure and exterior
- Roof:Shingle
- Year built:1942
- Building area:1,953 sq. ft.
- Lot area:0.15 Acres
Schools
- High school:Grand Island Senior High
- Middle school:Veronica E Connor Middle
- Elementary school:Huth Road
Utilities
- Water:Connected, Public, Water Connected
- Sewer:Connected, Sewer Connected
Finances and disclosures
- Price:$249,900
- Price per sq. ft.:$127.96
- Tax amount:$4,758
New listings near 3505 Wallace Drive
- Open Sat, 11am to 1pmNew
 $499,000Active4 beds 2 baths2,647 sq. ft.
$499,000Active4 beds 2 baths2,647 sq. ft.5500 East River Road, Grand Island, NY 14072
MLS# B1639999Listed by: CENTURY 21 NORTH EAST - New
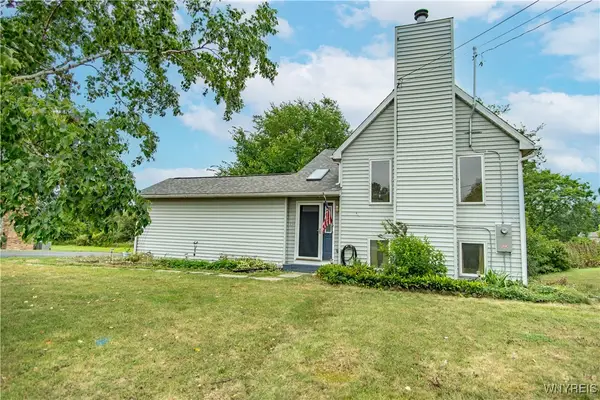 $239,742Active3 beds 2 baths1,754 sq. ft.
$239,742Active3 beds 2 baths1,754 sq. ft.2184 Meadow Lane, Grand Island, NY 14072
MLS# B1640034Listed by: HOWARD HANNA WNY INC. - New
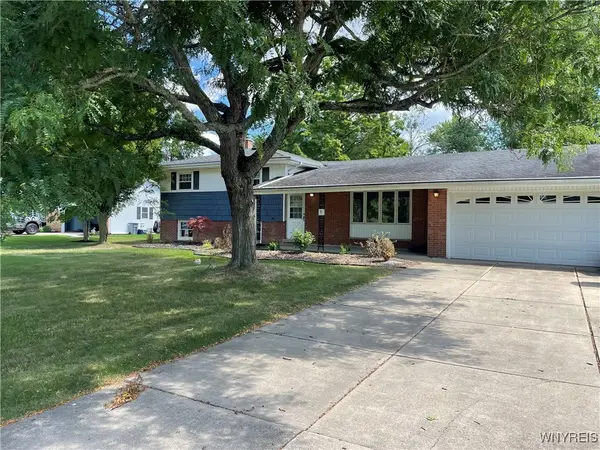 Listed by ERA$329,900Active4 beds 3 baths2,284 sq. ft.
Listed by ERA$329,900Active4 beds 3 baths2,284 sq. ft.3353 Baseline Road, Grand Island, NY 14072
MLS# B1639864Listed by: HUNT REAL ESTATE CORPORATION - New
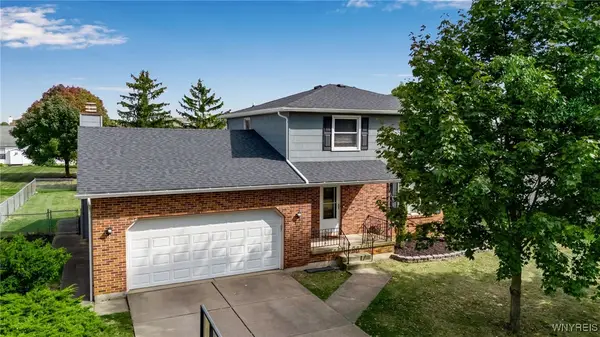 $289,900Active3 beds 2 baths1,755 sq. ft.
$289,900Active3 beds 2 baths1,755 sq. ft.2909 Baseline Road, Grand Island, NY 14072
MLS# B1636455Listed by: KELLER WILLIAMS REALTY WNY - New
 $509,900Active3 beds 3 baths2,065 sq. ft.
$509,900Active3 beds 3 baths2,065 sq. ft.2 Kaitlyn Court, Grand Island, NY 14072
MLS# B1638855Listed by: DAVID HOMES BUILDERS INC - New
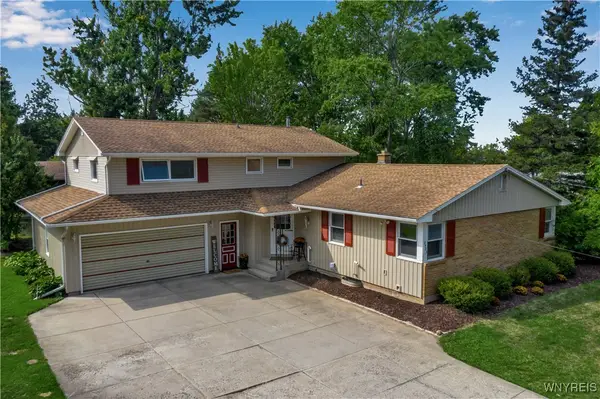 $389,900Active5 beds 4 baths2,558 sq. ft.
$389,900Active5 beds 4 baths2,558 sq. ft.2522 Stony Point Road, Grand Island, NY 14072
MLS# B1638199Listed by: KELLER WILLIAMS REALTY WNY  Listed by ERA$749,900Pending3 beds 3 baths2,674 sq. ft.
Listed by ERA$749,900Pending3 beds 3 baths2,674 sq. ft.337 Park Place, Grand Island, NY 14072
MLS# B1638838Listed by: HUNT REAL ESTATE CORPORATION- New
 $265,000Active3 beds 2 baths1,929 sq. ft.
$265,000Active3 beds 2 baths1,929 sq. ft.44 Woodlee Lane, Grand Island, NY 14072
MLS# B1637431Listed by: CENTURY 21 NORTH EAST 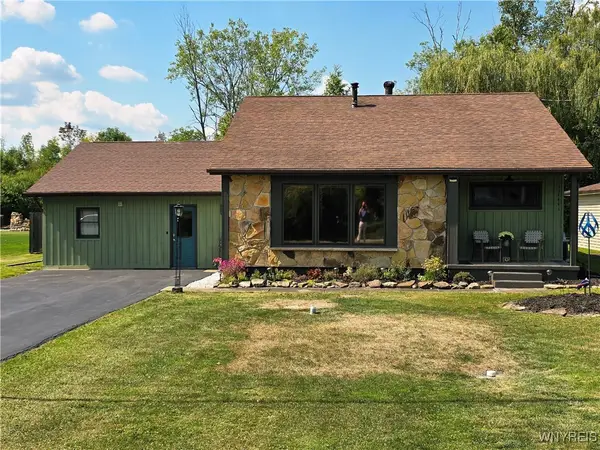 $224,900Pending3 beds 1 baths1,727 sq. ft.
$224,900Pending3 beds 1 baths1,727 sq. ft.646 Alt Boulevard, Grand Island, NY 14072
MLS# B1637728Listed by: EXP REALTY $279,900Pending3 beds 2 baths1,632 sq. ft.
$279,900Pending3 beds 2 baths1,632 sq. ft.73 Birkshire Drive, Grand Island, NY 14072
MLS# B1637880Listed by: PARK REALTY OF WNY LLC
