3555 Wallace Drive, Grand Island, NY 14072
Local realty services provided by:HUNT Real Estate ERA
3555 Wallace Drive,Grand Island, NY 14072
$234,900
- 3 Beds
- 2 Baths
- 1,120 sq. ft.
- Single family
- Pending
Listed by:elizabeth a wilbert
Office:howard hanna wny inc.
MLS#:B1620062
Source:NY_GENRIS
Price summary
- Price:$234,900
- Price per sq. ft.:$209.73
- Monthly HOA dues:$7.5
About this home
Welcome to this spacious 3 bedroom home in the popular Sandy Beach area. A short walk away, the Sandy Beach Park Club offers neighbborhood residents access to fishing, swimming and picnic space right on the Niagara River for a modest annual club fee. This home offers the perfect balance of functionality and relaxation, featuring a heated sunroom ideal for year-round enjoyment and a cozy escape in any season. This adds 120 sq ft of additional space to enjoy. The home also has central air for ultimate comfort. The updated kitchen offers an abundance of cabinets and efficient U-shaped counters providing plenty of workspace for the cooks and room for 4 barstools. High efficiency recessed lighting in the kitchen and an LED dimmer in the dining room brighten these areas. The oversized 2.5 car garage is well insulated, has custom screens, and a pellet stove, perfect for vehicles or a workshop for all year projects and hobbies. The washer and dryer are included for added convenience. Insulated cellular blinds throughout the home provide insulation and comfort. A whole house water purification system adds peace of mind. Extra half bath in basement.
Contact an agent
Home facts
- Year built:1937
- Listing ID #:B1620062
- Added:83 day(s) ago
- Updated:September 07, 2025 at 07:20 AM
Rooms and interior
- Bedrooms:3
- Total bathrooms:2
- Full bathrooms:1
- Half bathrooms:1
- Living area:1,120 sq. ft.
Heating and cooling
- Cooling:Central Air
- Heating:Forced Air, Gas
Structure and exterior
- Roof:Asphalt, Shingle
- Year built:1937
- Building area:1,120 sq. ft.
- Lot area:0.15 Acres
Schools
- High school:Grand Island Senior High
- Middle school:Veronica E Connor Middle
- Elementary school:Huth Road
Utilities
- Water:Connected, Public, Water Connected
- Sewer:Connected, Sewer Connected
Finances and disclosures
- Price:$234,900
- Price per sq. ft.:$209.73
- Tax amount:$4,064
New listings near 3555 Wallace Drive
- Open Sat, 11am to 1pmNew
 $499,000Active4 beds 2 baths2,647 sq. ft.
$499,000Active4 beds 2 baths2,647 sq. ft.5500 East River Road, Grand Island, NY 14072
MLS# B1639999Listed by: CENTURY 21 NORTH EAST - New
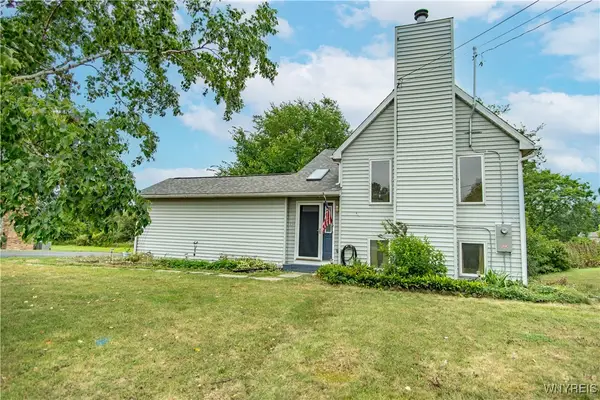 $239,742Active3 beds 2 baths1,754 sq. ft.
$239,742Active3 beds 2 baths1,754 sq. ft.2184 Meadow Lane, Grand Island, NY 14072
MLS# B1640034Listed by: HOWARD HANNA WNY INC. - New
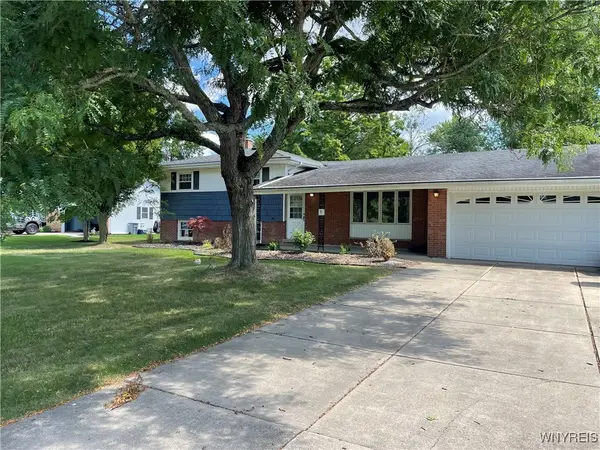 Listed by ERA$329,900Active4 beds 3 baths2,284 sq. ft.
Listed by ERA$329,900Active4 beds 3 baths2,284 sq. ft.3353 Baseline Road, Grand Island, NY 14072
MLS# B1639864Listed by: HUNT REAL ESTATE CORPORATION - New
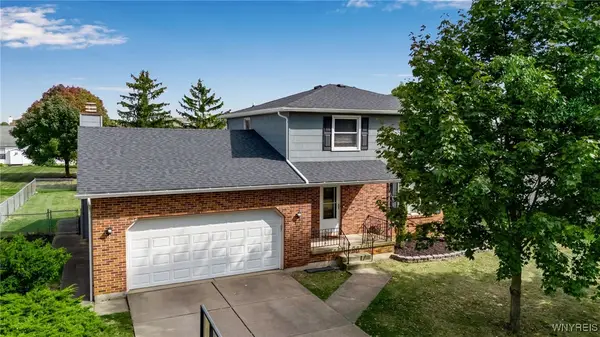 $289,900Active3 beds 2 baths1,755 sq. ft.
$289,900Active3 beds 2 baths1,755 sq. ft.2909 Baseline Road, Grand Island, NY 14072
MLS# B1636455Listed by: KELLER WILLIAMS REALTY WNY - New
 $509,900Active3 beds 3 baths2,065 sq. ft.
$509,900Active3 beds 3 baths2,065 sq. ft.2 Kaitlyn Court, Grand Island, NY 14072
MLS# B1638855Listed by: DAVID HOMES BUILDERS INC - New
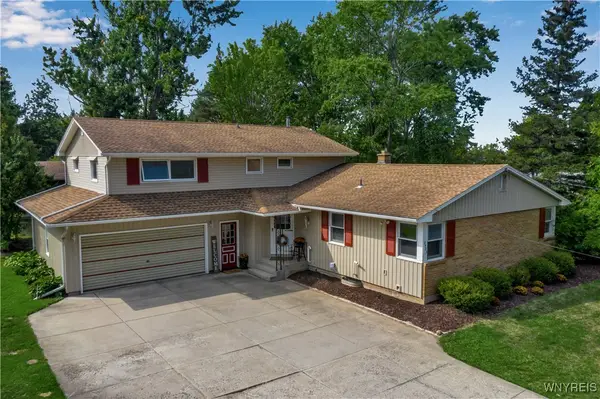 $389,900Active5 beds 4 baths2,558 sq. ft.
$389,900Active5 beds 4 baths2,558 sq. ft.2522 Stony Point Road, Grand Island, NY 14072
MLS# B1638199Listed by: KELLER WILLIAMS REALTY WNY  Listed by ERA$749,900Pending3 beds 3 baths2,674 sq. ft.
Listed by ERA$749,900Pending3 beds 3 baths2,674 sq. ft.337 Park Place, Grand Island, NY 14072
MLS# B1638838Listed by: HUNT REAL ESTATE CORPORATION- New
 $265,000Active3 beds 2 baths1,929 sq. ft.
$265,000Active3 beds 2 baths1,929 sq. ft.44 Woodlee Lane, Grand Island, NY 14072
MLS# B1637431Listed by: CENTURY 21 NORTH EAST 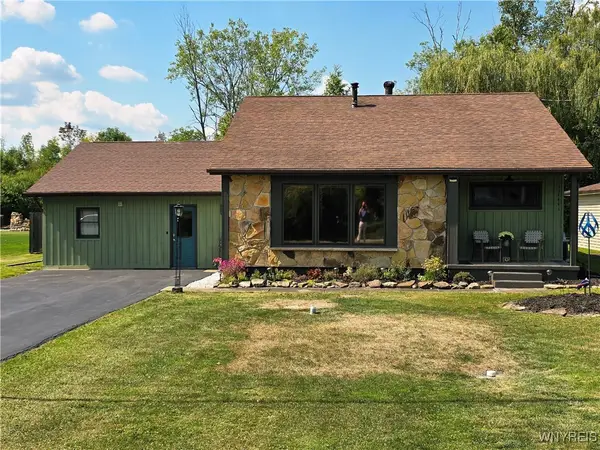 $224,900Pending3 beds 1 baths1,727 sq. ft.
$224,900Pending3 beds 1 baths1,727 sq. ft.646 Alt Boulevard, Grand Island, NY 14072
MLS# B1637728Listed by: EXP REALTY $279,900Pending3 beds 2 baths1,632 sq. ft.
$279,900Pending3 beds 2 baths1,632 sq. ft.73 Birkshire Drive, Grand Island, NY 14072
MLS# B1637880Listed by: PARK REALTY OF WNY LLC
