4875 E River Road, Grand Island, NY 14072
Local realty services provided by:HUNT Real Estate ERA
4875 E River Road,Grand Island, NY 14072
$2,790,000
- 4 Beds
- 5 Baths
- 4,760 sq. ft.
- Single family
- Active
Listed by: louise o'brien adams, kristan c andersen
Office: gurney becker & bourne
MLS#:B1629712
Source:NY_GENRIS
Price summary
- Price:$2,790,000
- Price per sq. ft.:$586.13
About this home
Experience the perfect blend of timeless craftsmanship and modern luxury in this stunning 4-BR, 4.5-ba custom-built waterfront estate on Grand Island. Offering captivating river views, exquisite materials, and thoughtful design throughout, this home is just minutes from Buffalo and Niagara Falls while providing the peace and privacy of waterfront living. Step inside to a grand foyer with maple hardwood floors inlaid with cherry, Brazilian cherry, and solid brass, complete with an accurately oriented compass rose—a true nautical statement. Soaring 10-ft ceilings and 8-ft solid cherry doors on the first floor create a sense of scale and sophistication, while crown molding, custom cherry cabinetry add unmatched elegance. The kitchen features rich cherry cabinets, and unique hand-painted details, flowing seamlessly into a great room with soaring ceilings and a gas fireplace, anchored by the dining area all overlooking the Niagara River. The marble primary Bath offers a spa-like retreat with a spa shower, while the primary suite is thoughtfully insulated for peace and privacy w/ a gas FP and located on the 1st FL. The cozy study has natural woodwork, built-ins and a gas FP. The 2nd floor has 3 additional bedrooms and 2 full baths. The views from the 2nd fl deck are stunning.There is both a 2nd fl and 1st fl laundry. Washers and dryers included. The 2nd staircase leads to the 2nd fl (other room 2). This is currently used as an office and is plumbed for an additional bath and a kitchen for a great in-law suite.
Practical luxury abounds—heated garages with six automatic doors that accommodates 9 cars. The solid mechanicals include 2 furnaces and 3 air conditioners, tankless hot water system, Pella windows, James Hardie siding. There is a lower-level garage with boat access to the river. Outdoor living is just as refined, with stamped and colored concrete porches and patios perfect for enjoying the views. There is a private dock with 2 boat lifts and 2 watercraft vehicle lifts. This Grand Island estate is designed for those who value craftsmanship, waterfront lifestyle, and proximity to the region’s best amenities—all in one extraordinary property.
Contact an agent
Home facts
- Year built:1999
- Listing ID #:B1629712
- Added:138 day(s) ago
- Updated:December 31, 2025 at 03:45 PM
Rooms and interior
- Bedrooms:4
- Total bathrooms:5
- Full bathrooms:4
- Half bathrooms:1
- Living area:4,760 sq. ft.
Heating and cooling
- Cooling:Central Air
- Heating:Forced Air, Gas
Structure and exterior
- Roof:Asphalt
- Year built:1999
- Building area:4,760 sq. ft.
- Lot area:0.77 Acres
Utilities
- Water:Connected, Public, Water Connected
- Sewer:Septic Tank
Finances and disclosures
- Price:$2,790,000
- Price per sq. ft.:$586.13
- Tax amount:$25,186
New listings near 4875 E River Road
- Open Sat, 11am to 1pmNew
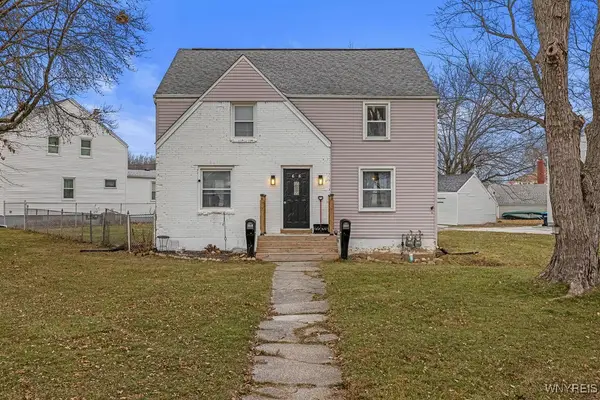 $249,900Active4 beds 2 baths1,560 sq. ft.
$249,900Active4 beds 2 baths1,560 sq. ft.66 W Park Road, Grand Island, NY 14072
MLS# B1655919Listed by: HUNT REAL ESTATE CORPORATION - New
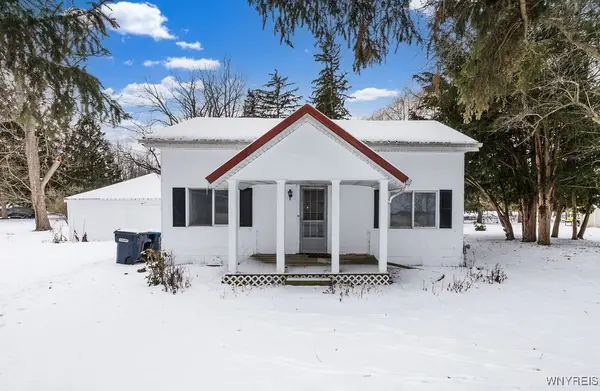 $399,900Active3 beds 1 baths978 sq. ft.
$399,900Active3 beds 1 baths978 sq. ft.4374 East River Road, Grand Island, NY 14072
MLS# B1655859Listed by: CENTURY 21 NORTH EAST - New
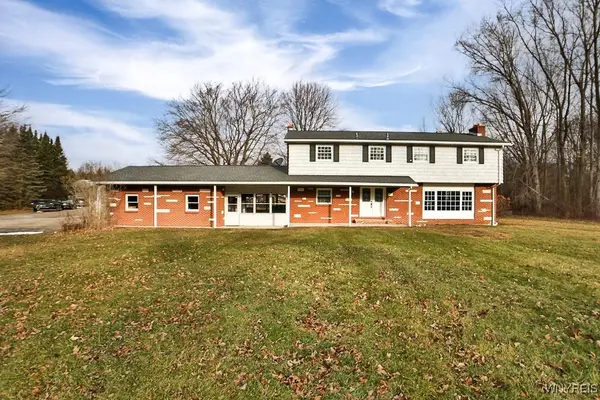 $588,000Active4 beds 3 baths2,394 sq. ft.
$588,000Active4 beds 3 baths2,394 sq. ft.555 Ransom Road, Grand Island, NY 14072
MLS# B1655354Listed by: CENTURY 21 NORTH EAST - New
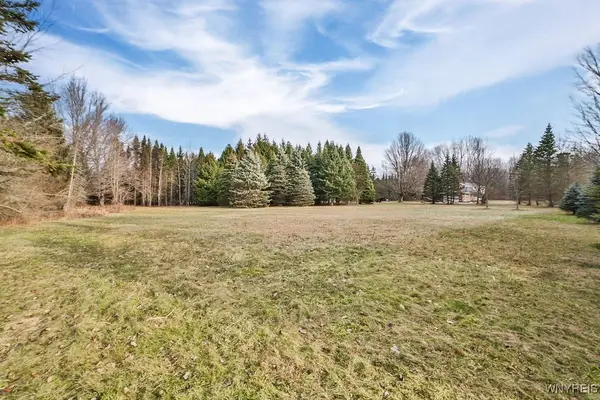 $198,000Active6.27 Acres
$198,000Active6.27 AcresVL Ransom Road, Grand Island, NY 14072
MLS# B1655357Listed by: CENTURY 21 NORTH EAST 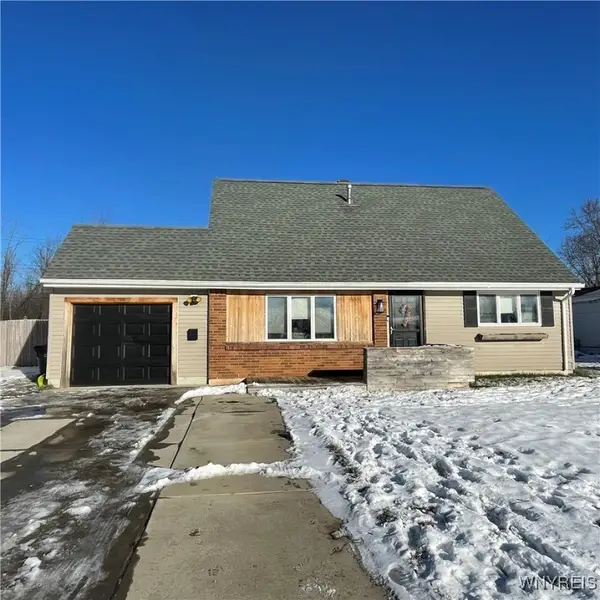 $259,000Active4 beds 3 baths1,287 sq. ft.
$259,000Active4 beds 3 baths1,287 sq. ft.178 Marilyn Drive, Grand Island, NY 14072
MLS# B1652804Listed by: WNY METRO TOWN CENTER REALTY INC.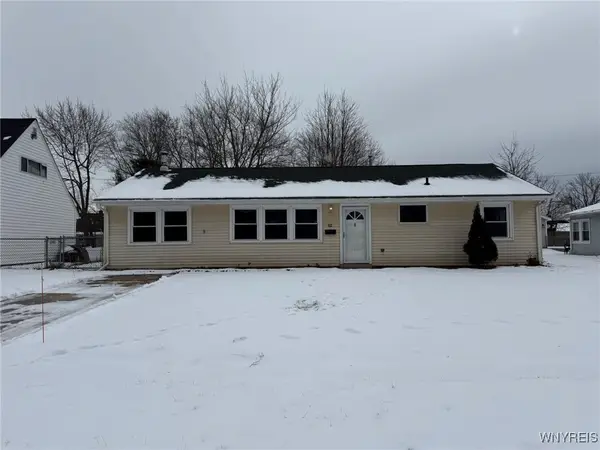 $199,000Active3 beds 1 baths1,490 sq. ft.
$199,000Active3 beds 1 baths1,490 sq. ft.52 Carol Lane, Grand Island, NY 14072
MLS# B1654637Listed by: HOWARD HANNA WNY INC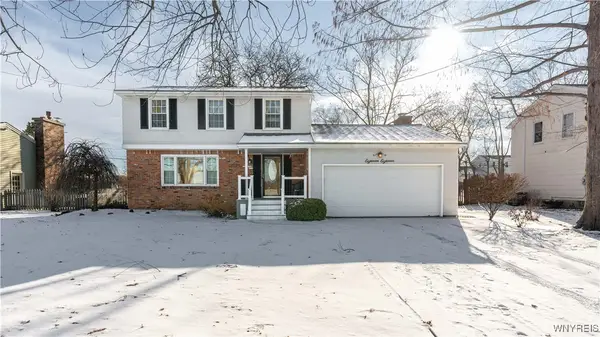 $249,900Pending3 beds 2 baths1,538 sq. ft.
$249,900Pending3 beds 2 baths1,538 sq. ft.1818 Bedell Road, Grand Island, NY 14072
MLS# B1653940Listed by: HOWARD HANNA WNY INC.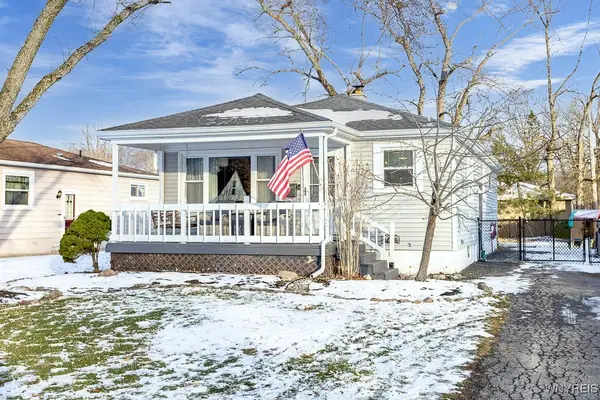 $229,900Pending3 beds 2 baths1,027 sq. ft.
$229,900Pending3 beds 2 baths1,027 sq. ft.3301 Wallace Drive, Grand Island, NY 14072
MLS# B1653922Listed by: CENTURY 21 NORTH EAST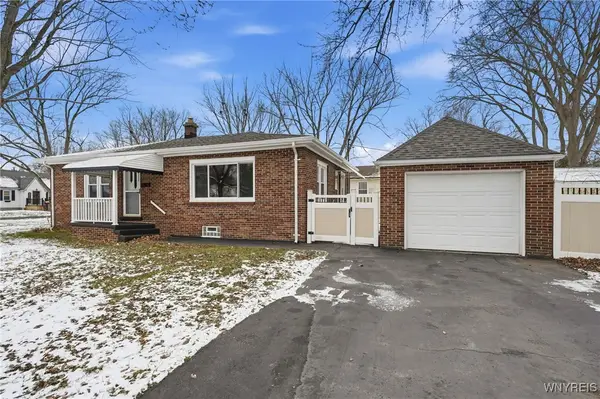 $224,000Pending3 beds 1 baths1,107 sq. ft.
$224,000Pending3 beds 1 baths1,107 sq. ft.3535 Wallace Drive, Grand Island, NY 14072
MLS# B1652433Listed by: DANAHY REAL ESTATE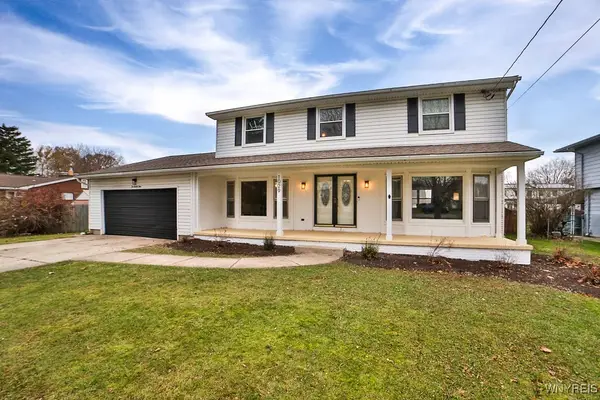 $345,000Pending4 beds 2 baths2,404 sq. ft.
$345,000Pending4 beds 2 baths2,404 sq. ft.1029 Ransom Road, Grand Island, NY 14072
MLS# B1652443Listed by: CENTURY 21 NORTH EAST
