58 Eagleview Drive, Grand Island, NY 14072
Local realty services provided by:HUNT Real Estate ERA
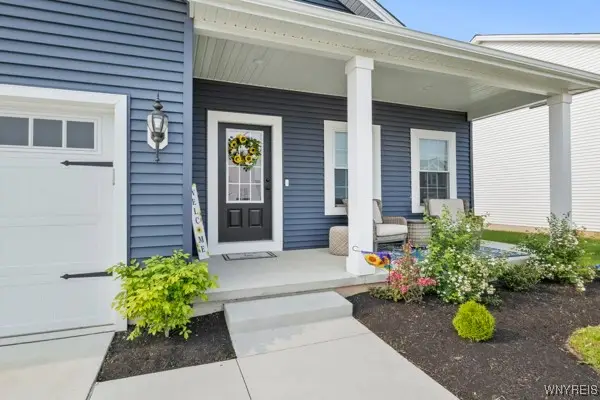


58 Eagleview Drive,Grand Island, NY 14072
$499,000
- 3 Beds
- 2 Baths
- 1,630 sq. ft.
- Single family
- Pending
Listed by:
- Dianne Michlinski(716) 864 - 7001HUNT Real Estate ERA
MLS#:B1616028
Source:NY_GENRIS
Price summary
- Price:$499,000
- Price per sq. ft.:$306.13
- Monthly HOA dues:$180
About this home
Step into this stunning one-level home, just one year young, where modern style and thoughtful design come together beautifully. Luxury vinyl plank flooring flows throughout the open, airy layout featuring soaring 9' ceilings and a welcoming great room with a cozy fireplace—perfect for relaxing or entertaining. The heart of the home is the chef-inspired kitchen with crisp 42" white cabinetry, quartz countertops, a center island with breakfast bar, and a spacious pantry. The adjoining dining room offers flexible use—ideal for formal dinners or casual gatherings—with sliding glass doors leading to a 16' x 20' concrete patio for outdoor enjoyment. Retreat to the private primary suite, complete with a walk-in closet, dual sink vanity, and a large tiled shower. Convenience abounds with first-floor laundry, a full front porch for neighborly charm, and a concrete driveway. Sophisticated accent walls, central air, a tankless hot water system, and meticulous finishes elevate the home’s appeal. The full basement features 8' walls, Egress window, offering ample space for storage, a future recreation area, or workshop potential. Located in a community where the HOA takes care of lawn maintenance and snow removal, this home offers luxury, comfort, and low-maintenance living all in one perfect package.
Contact an agent
Home facts
- Year built:2023
- Listing Id #:B1616028
- Added:43 day(s) ago
- Updated:July 16, 2025 at 07:21 AM
Rooms and interior
- Bedrooms:3
- Total bathrooms:2
- Full bathrooms:2
- Living area:1,630 sq. ft.
Heating and cooling
- Cooling:Central Air
- Heating:Forced Air, Gas
Structure and exterior
- Roof:Asphalt, Shingle
- Year built:2023
- Building area:1,630 sq. ft.
- Lot area:0.25 Acres
Utilities
- Water:Connected, Public, Water Connected
- Sewer:Connected, Sewer Connected
Finances and disclosures
- Price:$499,000
- Price per sq. ft.:$306.13
- Tax amount:$10,855
New listings near 58 Eagleview Drive
- New
 $840,000Active3 beds 2 baths2,062 sq. ft.
$840,000Active3 beds 2 baths2,062 sq. ft.3905 East River Road, Grand Island, NY 14072
MLS# B1621394Listed by: CENTURY 21 NORTH EAST - Open Sat, 1 to 3pmNew
 $435,000Active2 beds 2 baths1,355 sq. ft.
$435,000Active2 beds 2 baths1,355 sq. ft.105 Country Club Court, Grand Island, NY 14072
MLS# B1626718Listed by: EXP REALTY - New
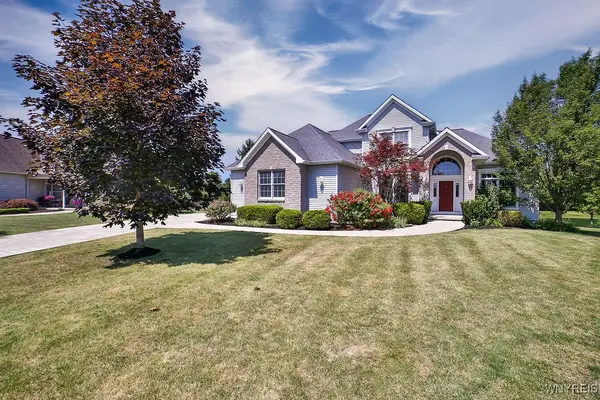 $619,000Active4 beds 3 baths2,768 sq. ft.
$619,000Active4 beds 3 baths2,768 sq. ft.224 Pin Oak Circle, Grand Island, NY 14072
MLS# B1617166Listed by: CENTURY 21 NORTH EAST - New
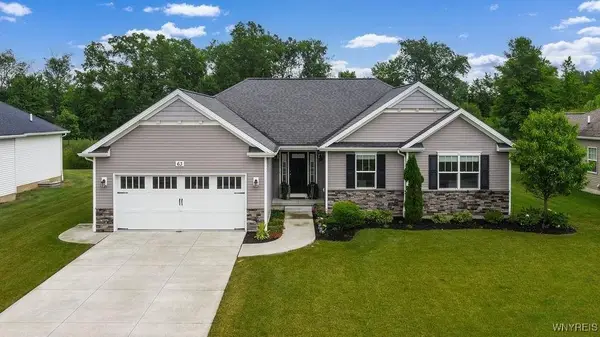 $535,000Active3 beds 2 baths1,704 sq. ft.
$535,000Active3 beds 2 baths1,704 sq. ft.63 Castlewood Court, Grand Island, NY 14072
MLS# B1624700Listed by: CENTURY 21 NORTH EAST - New
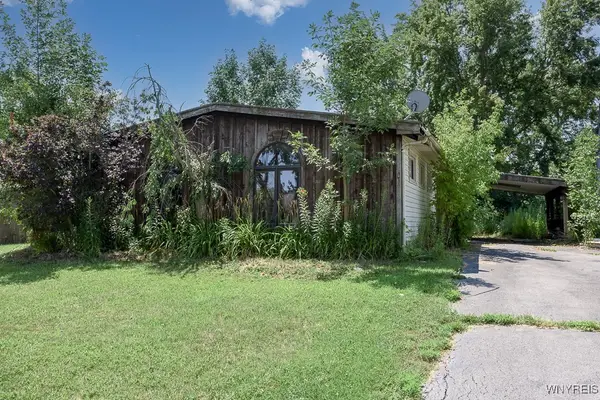 $115,000Active3 beds 2 baths1,186 sq. ft.
$115,000Active3 beds 2 baths1,186 sq. ft.18 Woodlee Lane, Grand Island, NY 14072
MLS# B1625649Listed by: CENTURY 21 NORTH EAST - Open Sat, 11am to 1pmNew
 Listed by ERA$425,000Active4 beds 4 baths2,834 sq. ft.
Listed by ERA$425,000Active4 beds 4 baths2,834 sq. ft.157 Sandstone Circle, Grand Island, NY 14072
MLS# B1624907Listed by: HUNT REAL ESTATE CORPORATION - Open Sat, 11am to 1pmNew
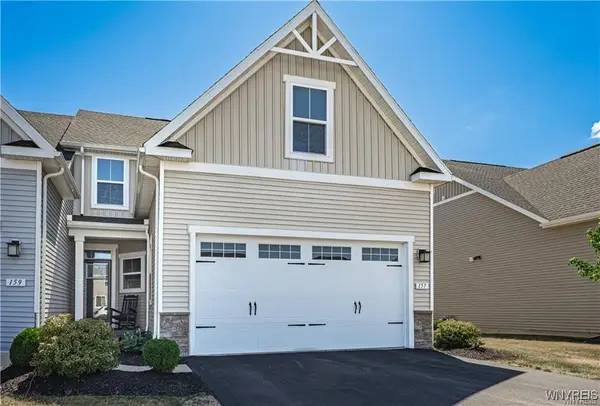 Listed by ERA$425,000Active4 beds 4 baths2,834 sq. ft.
Listed by ERA$425,000Active4 beds 4 baths2,834 sq. ft.157 Sandstone Circle, Grand Island, NY 14072
MLS# B1624908Listed by: HUNT REAL ESTATE CORPORATION  Listed by ERA$290,000Pending3 beds 2 baths1,288 sq. ft.
Listed by ERA$290,000Pending3 beds 2 baths1,288 sq. ft.1762 Whitehaven Road, Grand Island, NY 14072
MLS# B1624017Listed by: HUNT REAL ESTATE CORPORATION- New
 $549,500Active4 beds 4 baths2,858 sq. ft.
$549,500Active4 beds 4 baths2,858 sq. ft.40 River Oaks Drive, Grand Island, NY 14072
MLS# B1624229Listed by: CENTURY 21 NORTH EAST 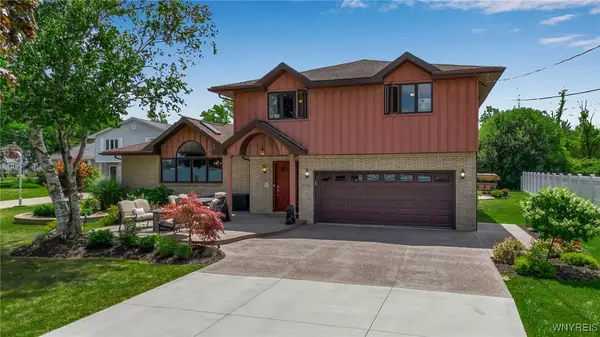 $485,000Pending4 beds 3 baths2,344 sq. ft.
$485,000Pending4 beds 3 baths2,344 sq. ft.4716 E River Road, Grand Island, NY 14072
MLS# B1624369Listed by: SIGNATURE REAL ESTATE SERVICES
